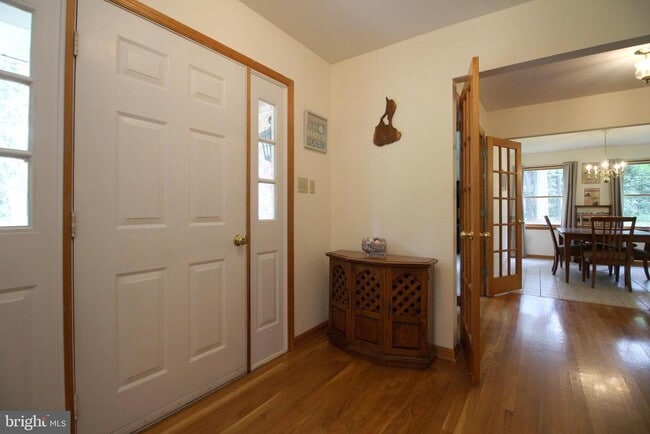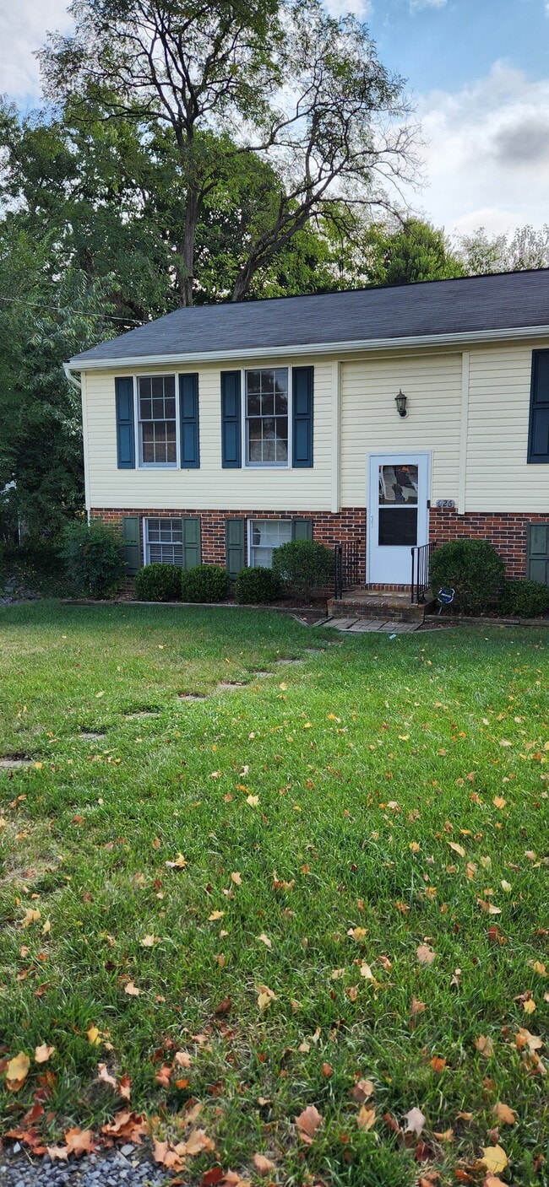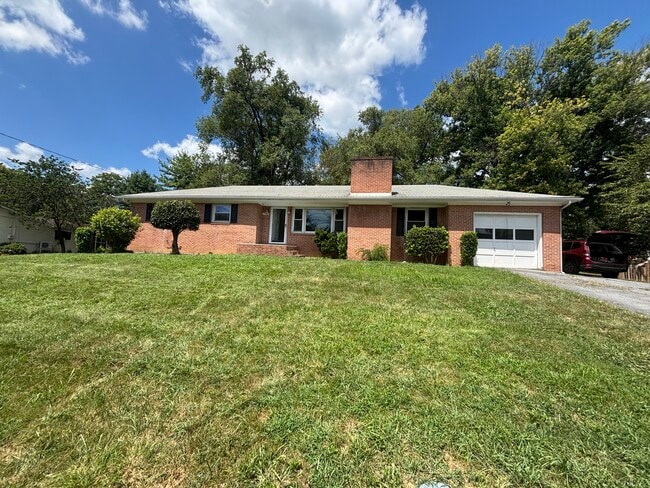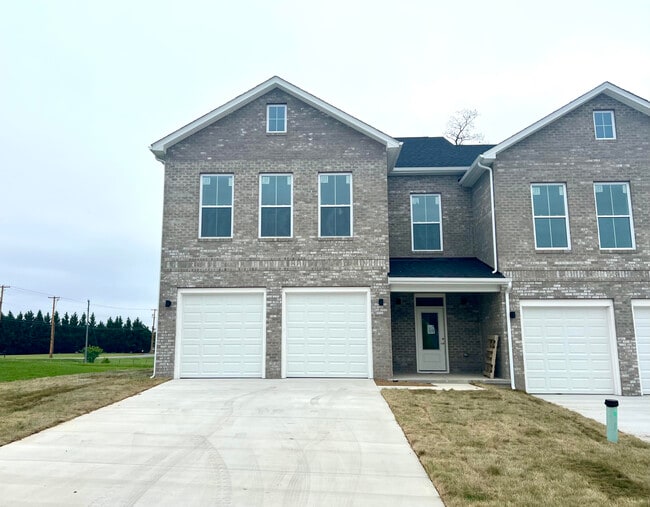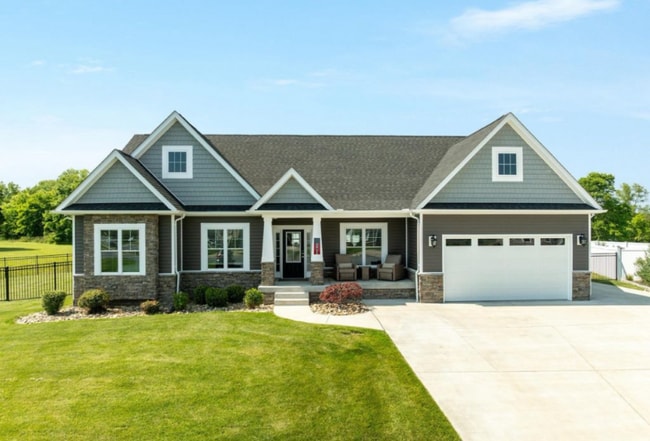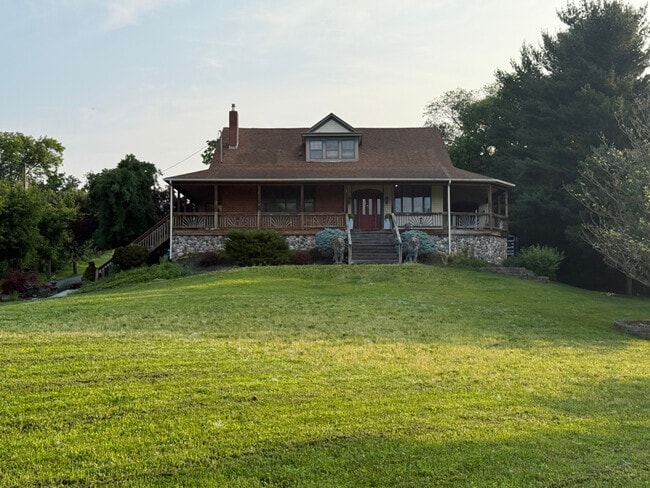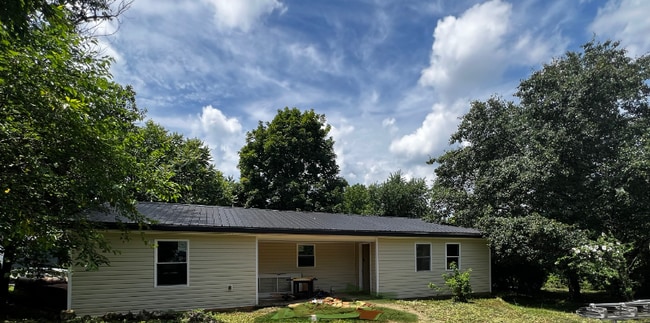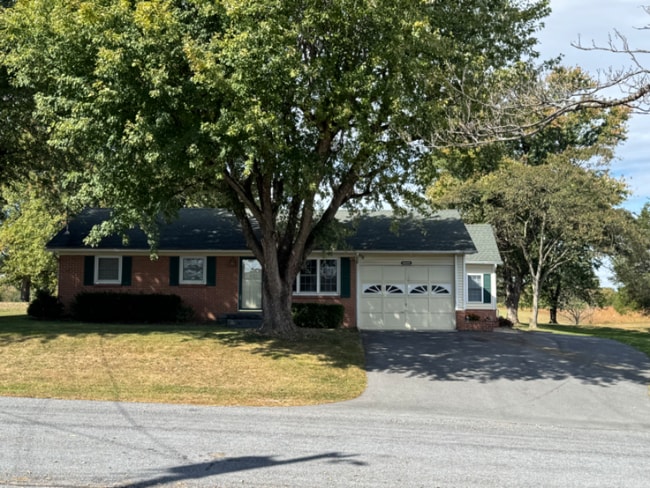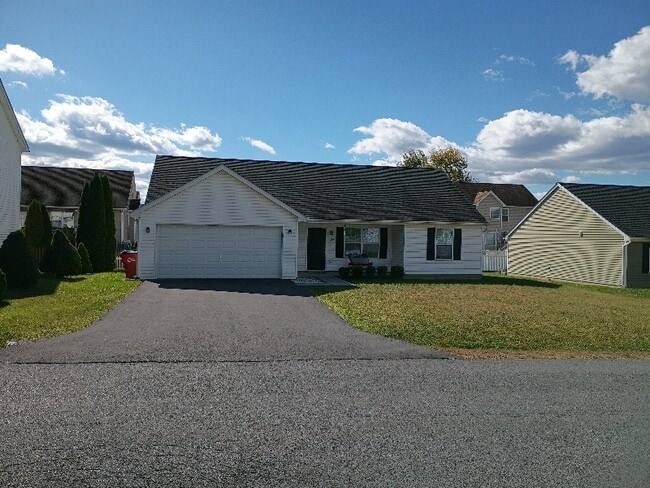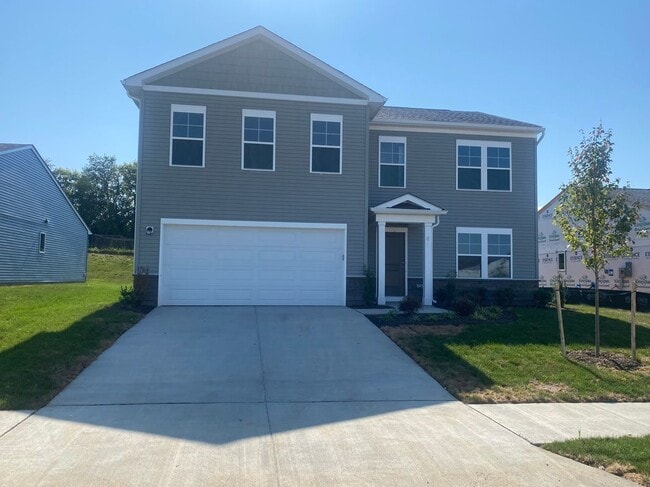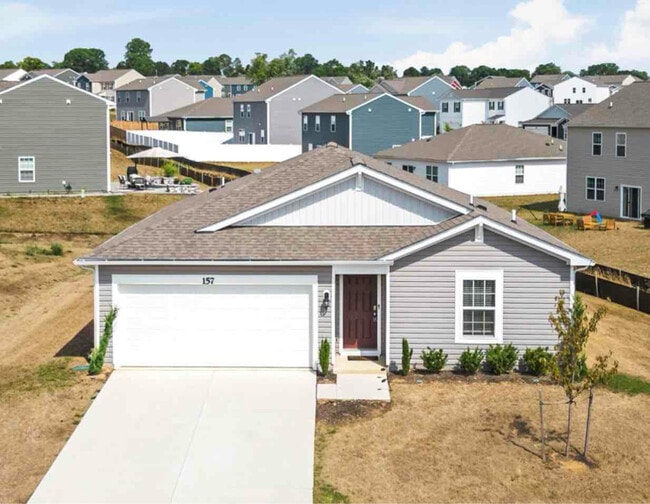314 Casey Dr
Clear Brook, VA 22624
-
Bedrooms
3
-
Bathrooms
2.5
-
Square Feet
3,147 sq ft
-
Available
Available Now
Highlights
- Cape Cod Architecture
- Traditional Floor Plan
- Wood Flooring
- Main Floor Bedroom
- 1 Fireplace
- Workshop

About This Home
This elegant all-brick Cape Cod-style residence offers timeless appeal and peaceful privacy nestled on 5.6 acres of serene countryside. Situated just minutes from Rutherford Crossing and only four miles from the hospital, the home strikes a thoughtful balance between seclusion and accessibility. Stepping inside, you’ll be welcomed by classic wood flooring and a functional layout that includes a luxurious main-level primary suite complete with a full bath and convenient laundry facilities. The property also features an expansive sunroom—perfect for observing wildlife or simply soaking in the tranquility of the surroundings. Parking is a breeze with space for up to three cars in the attached and detached garages, plus ample additional driveway parking. For those looking for privacy, outdoor space, or perhaps even room for horses, this property delivers in spades. Enjoy unmatched tranquility to roam this expansive private land. Despite the rural feel, you’re only minutes from modern conveniences. During the application process, any additional fees and disclosures will be provided before application submission to help ensure transparency. Credit reporting is part of your lease and may increase your credit score up to 40 points over 12-24 months if rent is paid on time.
314 Casey Dr is a house located in Frederick County and the 22624 ZIP Code. This area is served by the Frederick County Public Schools attendance zone.
Home Details
Home Type
Year Built
Bedrooms and Bathrooms
Home Design
Home Security
Horse Facilities and Amenities
Improved Basement
Interior Spaces
Kitchen
Laundry
Listing and Financial Details
Lot Details
Outdoor Features
Parking
Schools
Utilities
Community Details
Overview
Pet Policy
Contact
- Listed by Norval Peabody | Peabody Real Estate LLC
- Phone Number
- Contact
-
Source
 Bright MLS, Inc.
Bright MLS, Inc.
- Fireplace
- Dishwasher
- Basement
| Colleges & Universities | Distance | ||
|---|---|---|---|
| Colleges & Universities | Distance | ||
| Drive: | 14 min | 7.6 mi | |
| Drive: | 48 min | 30.6 mi |
 The GreatSchools Rating helps parents compare schools within a state based on a variety of school quality indicators and provides a helpful picture of how effectively each school serves all of its students. Ratings are on a scale of 1 (below average) to 10 (above average) and can include test scores, college readiness, academic progress, advanced courses, equity, discipline and attendance data. We also advise parents to visit schools, consider other information on school performance and programs, and consider family needs as part of the school selection process.
The GreatSchools Rating helps parents compare schools within a state based on a variety of school quality indicators and provides a helpful picture of how effectively each school serves all of its students. Ratings are on a scale of 1 (below average) to 10 (above average) and can include test scores, college readiness, academic progress, advanced courses, equity, discipline and attendance data. We also advise parents to visit schools, consider other information on school performance and programs, and consider family needs as part of the school selection process.
View GreatSchools Rating Methodology
Data provided by GreatSchools.org © 2025. All rights reserved.
You May Also Like
Similar Rentals Nearby
What Are Walk Score®, Transit Score®, and Bike Score® Ratings?
Walk Score® measures the walkability of any address. Transit Score® measures access to public transit. Bike Score® measures the bikeability of any address.
What is a Sound Score Rating?
A Sound Score Rating aggregates noise caused by vehicle traffic, airplane traffic and local sources

