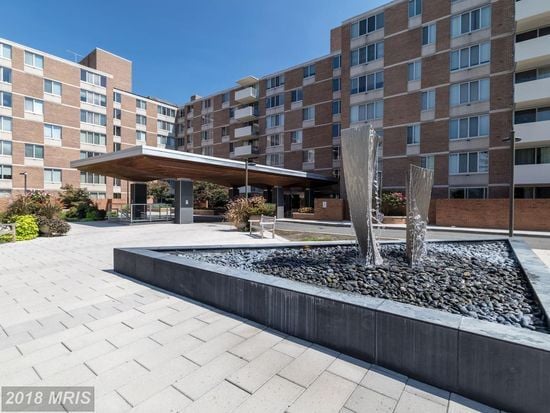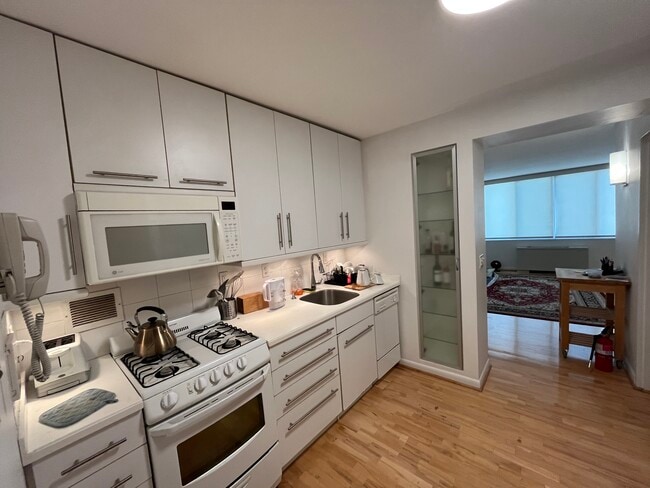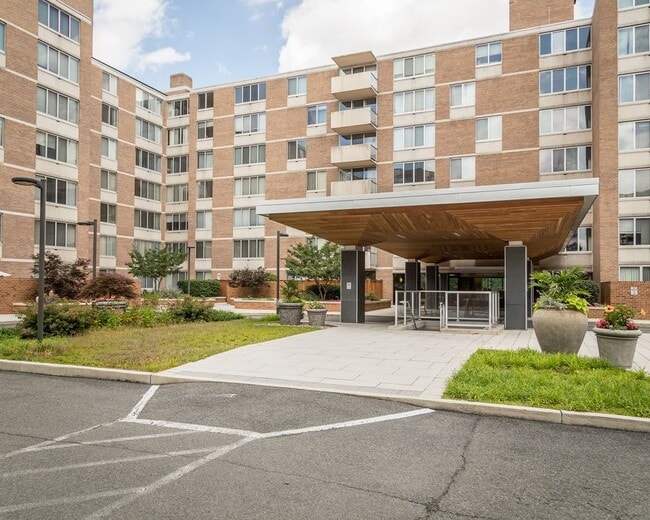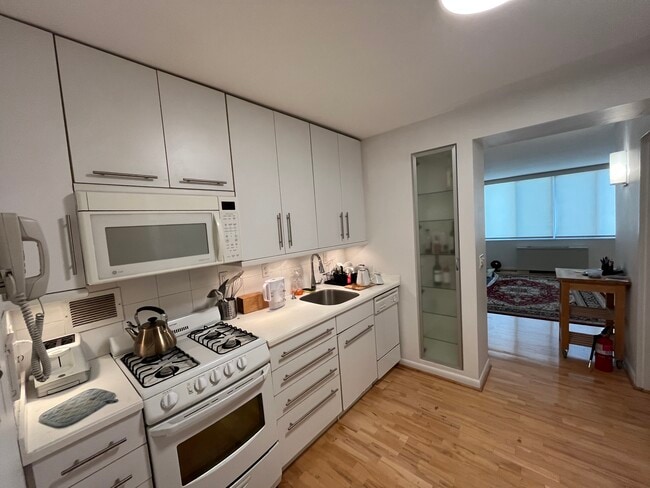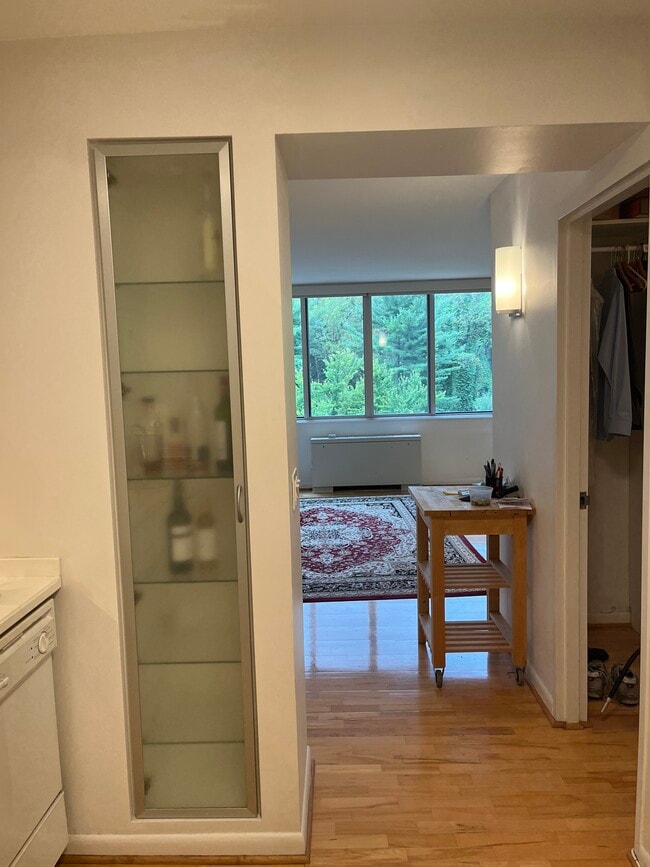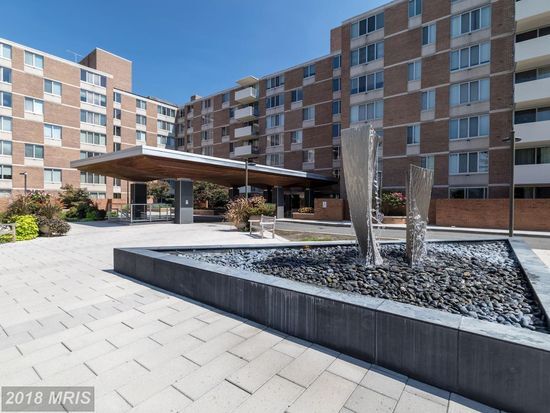2939 Van Ness Street, NW Unit #628
Washington, DC 20008
-
Bedrooms
Studio
-
Bathrooms
1
-
Square Feet
470 sq ft
-
Available
Available Sep 1
Highlights
- Pool
- Walk-In Closets
- Hardwood Floors
- Smoke Free
- Fitness Center

About This Home
$1,660/mo, with 12-month lease. Your bedroom window into Rock Creek Park (and hiking everyday, for those with interest), with all Urban Amenities and Transportation outside front Door. All utilities included (except for cable/phone – with offered selection between Verizon and Comcast). A sixth floor studio available (October 1, 7 or 14th) with the metro stop (Van Ness, Red Line -- or the Connecticut Avenue bus lines: L1 & L2) steps away with Soap Stone Park (part of Rock Creek Park) outside your window and quick access to hike. Apartment is so well lit by built-in lighting fixtures that there is no need to own any additional lamps! Each room has multiple lighting fixtures that brighten every space in the unit. Beautiful bamboo flooring throughout. Apartment upgrades: 1. 26 kitchen cabinets/drawers and storage – there are twenty-six (26) drawers and cabinets. 2. Extra cabinets, kitchen & dining areas – a kitchen floor to ceiling glass cabinet for your alcohol collection or other kitchen needs. Also, a glass dining area cabinet along with bottom cabinet. 3. Built-in clothes/closet storage – many permanent drawers and cabinets constructed for clothing and storage. No need for personal clothes dresser. 4. 12 or more, built-in lighting fixtures, including: 2 wall-to-wall lighting fixtures in main living area; under-cabinet lights in both, kitchen sink area as well as kitchen bar-area; two living area wall, sconce lights; 2 bathroom lights, including heat-lamp; two lights in walk-in closet. 5. Shade Store installation – quality, premium roller shade installed by Shade Store. 6. Bathroom fixtures – two (2) glass shelves, three (3) towel racks, two (2) permanent shower shelves, overhead heat lamp. 7. Bamboo flooring 8. Garage disposal and dishwasher An attractive mid-century looking building, modernized throughout as noticed with the nicely appointed entrance/lobby, carpeting, bright hallways. Fitness center updated with lots of new equipment, 24-hour front desk (with BuildingLink portal which includes package delivery notices) and two pools to choose from in the summer. There is also a large community room for personal or group use with WiFi access. WiFi is also available in the lobby. Additional Amenities include: Fitness Center, Bike storage, two pools, and a Library/reading room. All utilities included (except cable/phone) including central air-conditioning/heat, gas and water as well as trash-chute disposal down the corridor. Laundry room on same floor, down that hallway. Library/reading room has hundreds of free access books and magazine which you may use. Also just steps away is a YES Organic Market, a Giant supermarket, Calvert Woodley Wine & Spirits (has many awards as best wine store in all DC area and has a deli) and a dozen casual and mid-priced restaurants within a few minutes walk. Building-based social clubs often include a book club and others. Lots of visitor parking. Rental parking is frequently made available by other building owners; ask for additional information; street parking is available. Owner is a local, long-time DC resident. Similar (or units with less upgrades) rentals at adjacent apartment buildings are offered at at $1,725+, but are likely missing the well-appointed improvements of this unit. RENT/FEES: 12-month lease, $1660/month. All utilities included (except for cable/phone -- Verizon and Comcast options available). HERE IS THE 100% DISCLOSURE OF ALL OTHER FEES, IF ANY: There are NO MONTHLY USE FEES/CHARGES for use of the Fitness Center (but there is a one-time, $150, registration-optional fee), Bike Storage ($15.00, one-time, registration-optional fee), and two Pools (no fees). One-time move-in fee required by condo association ($350 on weekday/$450 on Saturday), and no move-out fee. Rental parking space is often available; street parking is available. Background and credit check, required, with a small fee ($35 to $55 -- depending on charge from this service or my other rent-collection service). Pet/cat fee, if any, negotiable. Work history/contacts and references also required.
AVAILABLE 9/1(*) OR 9/15/25 :: A sixth floor studio available with the metro stop (Van Ness - or the Connecticut Avenue bus lines: L1 & L2) at your front door with Soap Stone Park (part of Rock Creek Park and its satisfying hiking) outside your window. A great mid-century (almost) building which has been modernized throughout as you will notice with the sharply appointed entrance/lobby and carpeted, bright hallways. Fitness center updated with lots of new equipment, 24-hour front desk and two pools to choose from in the summer. All utilities included (except cable/phone) including central air-conditioning/heat. Laundry room on floor, right down that hallway. Unit includes immense built in lighting features -- so likely no additional lamps are required for you to furnish -- including two wall to wall ceiling fixtures in the main room (see pics). Rental parking may be available*. YES Market, Giant supermarket, Calvert Woodley Wine & Spirits (has many awards as best wine store in all DC area) and a dozen inexpensive to medium-priced restaurants just a few minutes walk from your front door. Owner is a local, long-time DC resident. Similar rentals at adjacent apartment buildings begin at $1,735+ (*) review details with owner.
2939 Van Ness Street, NW is an apartment community located in District of Columbia County and the 20008 ZIP Code.
Apartment Features
Air Conditioning
Dishwasher
High Speed Internet Access
Hardwood Floors
Walk-In Closets
Refrigerator
Wi-Fi
Tub/Shower
Highlights
- High Speed Internet Access
- Wi-Fi
- Air Conditioning
- Heating
- Smoke Free
- Cable Ready
- Tub/Shower
Kitchen Features & Appliances
- Dishwasher
- Disposal
- Kitchen
- Oven
- Range
- Refrigerator
- Freezer
- Instant Hot Water
Model Details
- Hardwood Floors
- Tile Floors
- Dining Room
- Built-In Bookshelves
- Walk-In Closets
- Window Coverings
Fees and Policies
The fees below are based on community-supplied data and may exclude additional fees and utilities.
- Cats Allowed
-
Fees not specified
-
Weight limit--
-
Pet Limit--
- Parking
-
Street--
Details
Utilities Included
-
Gas
-
Water
-
Electricity
-
Heat
-
Trash Removal
-
Sewer
-
Air Conditioning
Contact
- Contact
Along Connecticut Avenue, a major commercial and transportation hub of Northwest D.C., lies the neighborhood of Forest Hills. Students from the University of District Columbia and the nearby American University infuses a college vibe into a neighborhood that also contains foreign embassies and their dignitaries.
The neighborhood lies a bit north from the main downtown area of D.C., yet the red metro line that runs along Connecticut Avenue makes this neighborhood ideal for those who want a little more peace and quiet after a day's work while still having prime access to all nightlife activities of downtown.
Learn more about living in Forest Hills| Colleges & Universities | Distance | ||
|---|---|---|---|
| Colleges & Universities | Distance | ||
| Walk: | 9 min | 0.5 mi | |
| Drive: | 5 min | 1.9 mi | |
| Drive: | 8 min | 3.3 mi | |
| Drive: | 8 min | 3.5 mi |
Transportation options available in Washington include Van Ness-Udc, located 0.4 mile from 2939 Van Ness Street, NW Unit #628. 2939 Van Ness Street, NW Unit #628 is near Ronald Reagan Washington Ntl, located 8.6 miles or 18 minutes away, and Washington Dulles International, located 24.4 miles or 45 minutes away.
| Transit / Subway | Distance | ||
|---|---|---|---|
| Transit / Subway | Distance | ||
|
|
Walk: | 7 min | 0.4 mi |
|
|
Walk: | 13 min | 0.7 mi |
|
|
Drive: | 4 min | 1.4 mi |
|
|
Drive: | 4 min | 1.5 mi |
|
|
Drive: | 5 min | 2.3 mi |
| Commuter Rail | Distance | ||
|---|---|---|---|
| Commuter Rail | Distance | ||
|
|
Drive: | 13 min | 5.4 mi |
|
|
Drive: | 13 min | 5.4 mi |
|
|
Drive: | 12 min | 5.8 mi |
|
|
Drive: | 12 min | 5.9 mi |
|
|
Drive: | 13 min | 5.9 mi |
| Airports | Distance | ||
|---|---|---|---|
| Airports | Distance | ||
|
Ronald Reagan Washington Ntl
|
Drive: | 18 min | 8.6 mi |
|
Washington Dulles International
|
Drive: | 45 min | 24.4 mi |
Time and distance from 2939 Van Ness Street, NW Unit #628.
| Shopping Centers | Distance | ||
|---|---|---|---|
| Shopping Centers | Distance | ||
| Walk: | 13 min | 0.7 mi | |
| Drive: | 5 min | 1.8 mi | |
| Drive: | 5 min | 2.5 mi |
| Parks and Recreation | Distance | ||
|---|---|---|---|
| Parks and Recreation | Distance | ||
|
Hillwood Estate, Museum & Gardens
|
Walk: | 13 min | 0.7 mi |
|
National Zoo
|
Drive: | 5 min | 1.6 mi |
|
Meridian Hill Park
|
Drive: | 6 min | 2.6 mi |
|
Discovery Creek Children's Museum
|
Drive: | 7 min | 2.6 mi |
|
Rock Creek Park
|
Drive: | 8 min | 3.0 mi |
| Hospitals | Distance | ||
|---|---|---|---|
| Hospitals | Distance | ||
| Drive: | 3 min | 1.1 mi | |
| Drive: | 8 min | 3.4 mi | |
| Drive: | 8 min | 3.4 mi |
| Military Bases | Distance | ||
|---|---|---|---|
| Military Bases | Distance | ||
| Drive: | 8 min | 2.7 mi | |
| Drive: | 9 min | 3.7 mi |
- High Speed Internet Access
- Wi-Fi
- Air Conditioning
- Heating
- Smoke Free
- Cable Ready
- Tub/Shower
- Dishwasher
- Disposal
- Kitchen
- Oven
- Range
- Refrigerator
- Freezer
- Instant Hot Water
- Hardwood Floors
- Tile Floors
- Dining Room
- Built-In Bookshelves
- Walk-In Closets
- Window Coverings
- Laundry Facilities
- Elevator
- Disposal Chutes
- Fitness Center
- Pool
- Bicycle Storage
2939 Van Ness Street, NW Unit #628 Photos
-
Front entry - water fountain, sculpture
-
-
Front entry
-
Kitcen - main wall
-
Kitchen to Living Area - closed cabinet view
-
Kitchen to Living Area - open cabinet view
-
Kitchen, back side view
-
Kitchen #2, back side view
-
Main Living Area - open Shade Store roller shades
What Are Walk Score®, Transit Score®, and Bike Score® Ratings?
Walk Score® measures the walkability of any address. Transit Score® measures access to public transit. Bike Score® measures the bikeability of any address.
What is a Sound Score Rating?
A Sound Score Rating aggregates noise caused by vehicle traffic, airplane traffic and local sources
