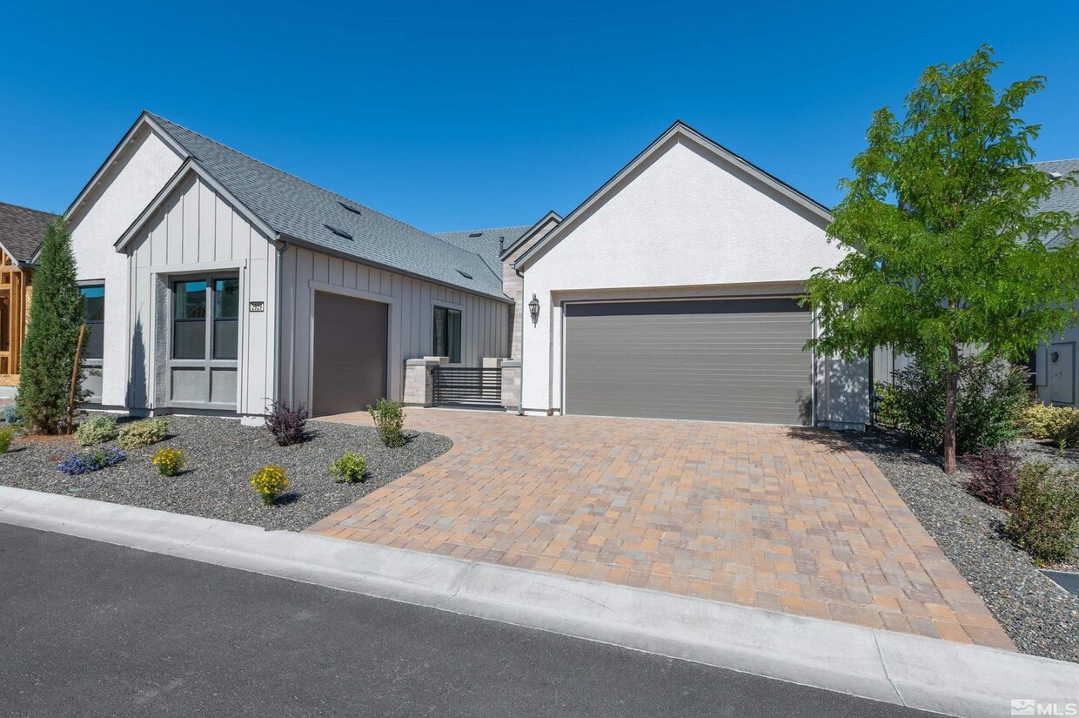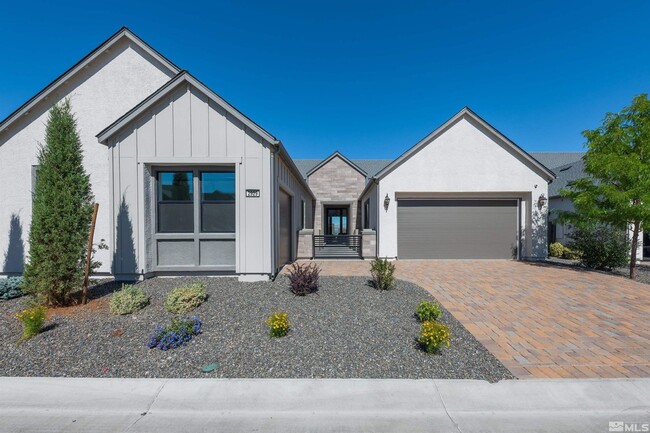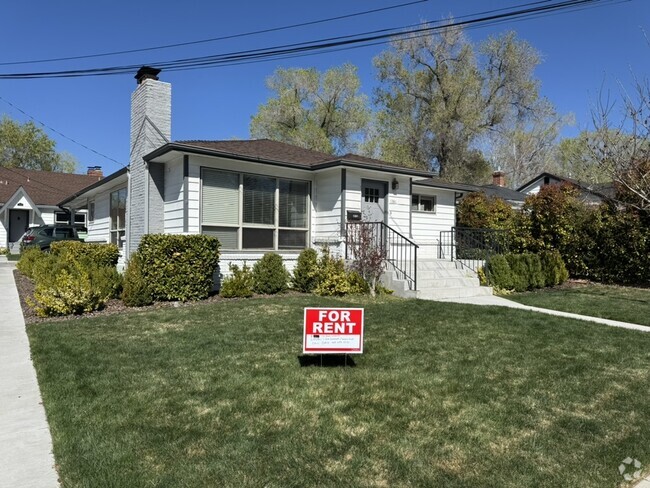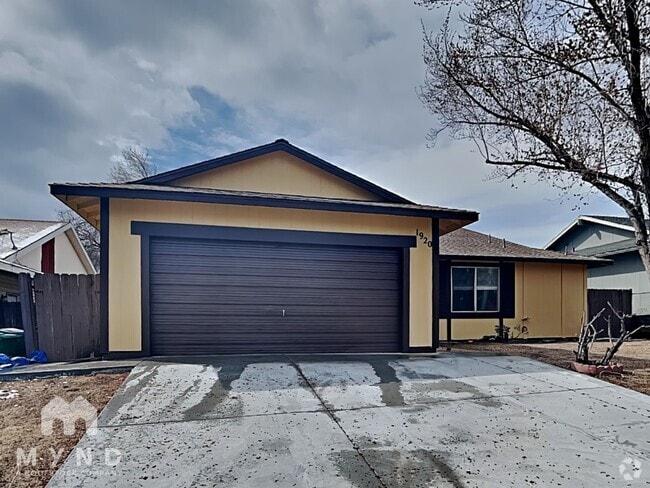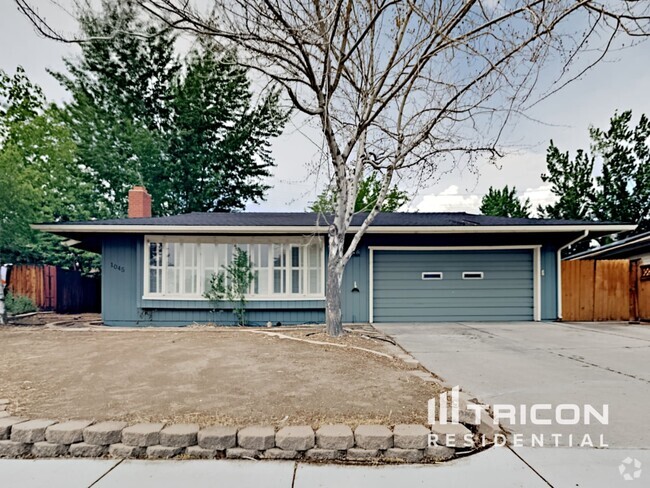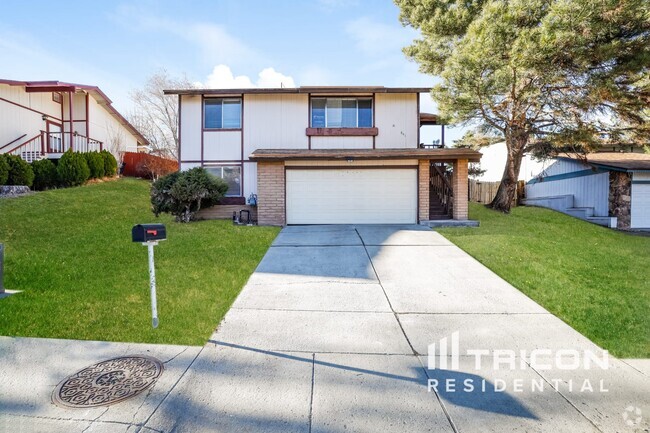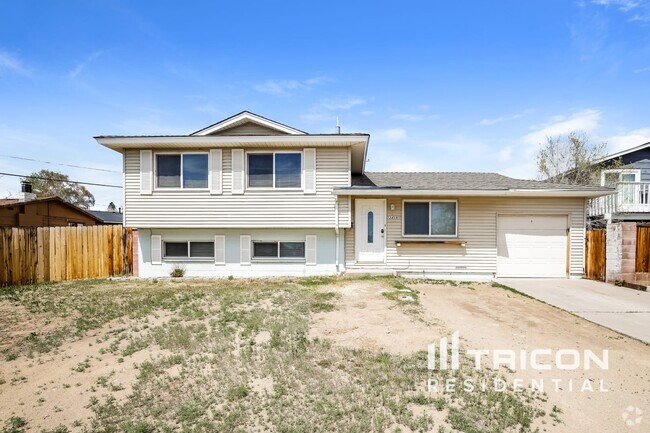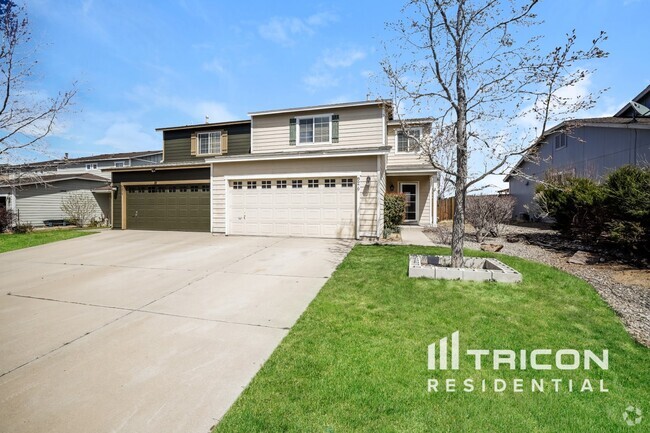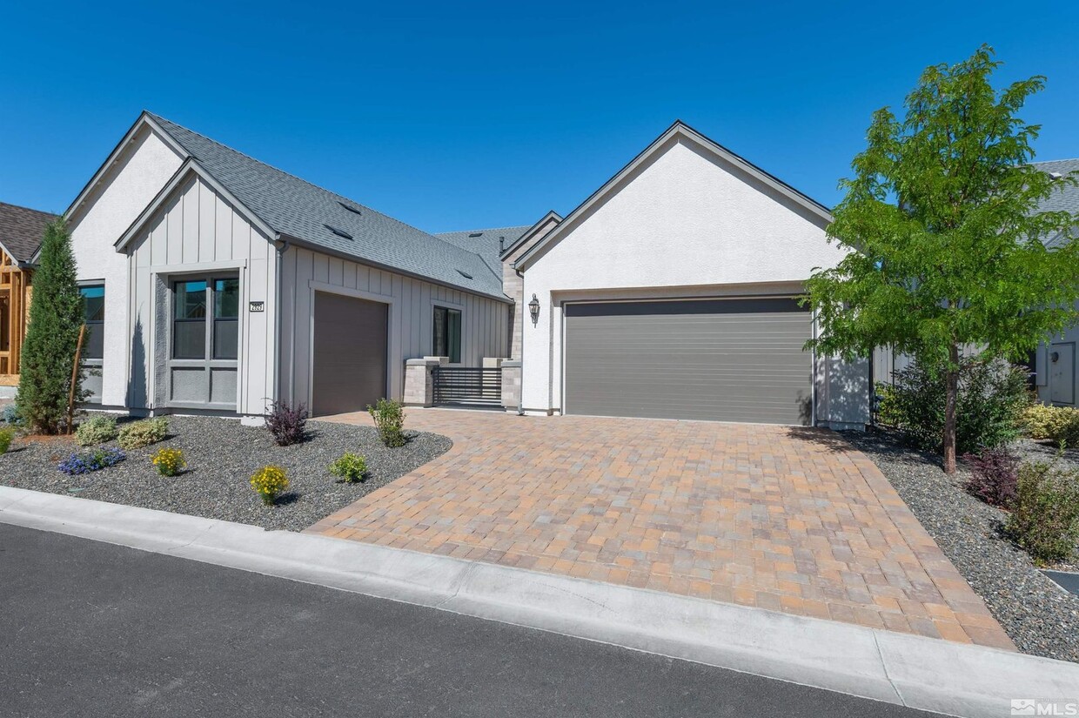2929 Amethyst Hills Dr
Reno, NV 89521

Check Back Soon for Upcoming Availability
| Beds | Baths | Average SF |
|---|---|---|
| 3 Bedrooms 3 Bedrooms 3 Br | 3.5 Baths 3.5 Baths 3.5 Ba | 2,509 SF |
About This Property
---- SCHEDULE A SHOWING ONLINE AT: ---- Tremendously upgraded home by Toll Brothers in Gated Community! From the custom woodwork and premium flooring to the designer finishes throughout, no detail has been overlooked. Interior features include: fully furnished single-level home, stunning great room with slider to the covered patio bringing the outside in, highly upgraded kitchen with custom granite slab on island, soft close cabinets and drawers, under cabinet lighting, breakfast bar, dining area, master suite with frameless shower enclosure, dual sinks, and a large walk-in closet, two ensuite bedrooms with walk-in closets, powder room; laundry room with cabinets providing ample storage and a sink. Exterior features include: courtyard entry; covered back patio; low-maintenance landscaping, a pergola with outdoor dinning set and BBQ, fountain water feature. Bonus features include: Wood flooring throughout the main areas and hallways; satin nickel hardware; a beautiful selection of lighting throughout, epoxied garage floor and extensive upgrades and custom designs throughout. Community amenities: Clubhouse, Fitness Center, Pool, Jacuzzi and BBQ Areas. Professionally Managed by: Welcome Home Property Management & Investments, INC Applications are completed online at click Rentals Lease Terms: 3, 4 or 6-month lease. Tenants are responsible for all utilities, renters insurance, landscaping maintenance, and $10.00 per mt for Furnace Filters. The Security Deposit is the same as the rent as long as there are no pets and everyone's credit is good. A credit score of 650 or higher is required to lease this home for all adult applicants 23 or older. Pets: Owner MAY consider up to one pet upon owner approval with an additional $500 (min) security deposit and $50 pet rent/pet fee (min) per mt. A separate pet application must be completed for the pet through does charge a fee for pet applications. There is a pet application charge of $20 for the first pet, $15 for any additional pet, and $0 for an assistance animal accommodation request. : Apply online: Click rentals tab. Please read application and lease terms at the bottom of the page. Applicants need not be present to lease; our process is completely electronic. We will lease sight-unseen if you’re out of state or out of the country. 3 Bedrooms 3 Car Garage 3.5 Bathrooms Community Bbq Area Community Gym Community Jacuzzi Community Pool Double Sinks Master Bath Fully Furnished Kitchen Island Kitchen Pantry Laundry Room Laundry Room Utility Sink Luxury Home Private Gated Community Short Term Lease Sierra Mountain Views Single Level Single Oven Build In Toll Brother's Model Home
2929 Amethyst Hills Dr is a house located in Washoe County and the 89521 ZIP Code. This area is served by the Washoe County attendance zone.
Fees and Policies
The fees below are based on community-supplied data and may exclude additional fees and utilities.
- Dogs Allowed
-
Fees not specified
- Cats Allowed
-
Fees not specified
Characterized by newer, single-family homes along gleaming streets and immaculate boulevards in striking contrast with a serrated horizon, the Southeast Reno neighborhood lies about eight miles southeast of Reno proper. Lots of nice houses for rent, well-rated schools, and easy access to Interstate 580 allow residents to live in a suburban oasis while retaining proximity to the Biggest Little City in the World.
Residents have fun and stay fit playing tennis, volleyball, soccer, and baseball at nearby Virginia Foothills Park, which also provides a fitness trail, children’s playgrounds, and horseshoe pits. Damonte Ranch Parkway, a main thoroughfare bisecting the area, hosts a wide array of stores. Restaurants abide here, such as the Twisted Fork, a popular eatery known for its sophisticated fare within a casual atmosphere.
Learn more about living in Southeast RenoBelow are rent ranges for similar nearby apartments
| Beds | Average Size | Lowest | Typical | Premium |
|---|---|---|---|---|
| Studio Studio Studio | 546 Sq Ft | $1,655 | $2,126 | $2,596 |
| 1 Bed 1 Bed 1 Bed | 761 Sq Ft | $1,183 | $1,949 | $2,645 |
| 2 Beds 2 Beds 2 Beds | 1087-1089 Sq Ft | $1,415 | $2,263 | $3,075 |
| 3 Beds 3 Beds 3 Beds | 1358 Sq Ft | $1,630 | $2,695 | $4,995 |
| 4 Beds 4 Beds 4 Beds | 2188 Sq Ft | $3,000 | $3,541 | $4,995 |
| Colleges & Universities | Distance | ||
|---|---|---|---|
| Colleges & Universities | Distance | ||
| Drive: | 8 min | 3.7 mi | |
| Drive: | 14 min | 8.1 mi | |
| Drive: | 18 min | 9.7 mi | |
| Drive: | 23 min | 14.5 mi |
 The GreatSchools Rating helps parents compare schools within a state based on a variety of school quality indicators and provides a helpful picture of how effectively each school serves all of its students. Ratings are on a scale of 1 (below average) to 10 (above average) and can include test scores, college readiness, academic progress, advanced courses, equity, discipline and attendance data. We also advise parents to visit schools, consider other information on school performance and programs, and consider family needs as part of the school selection process.
The GreatSchools Rating helps parents compare schools within a state based on a variety of school quality indicators and provides a helpful picture of how effectively each school serves all of its students. Ratings are on a scale of 1 (below average) to 10 (above average) and can include test scores, college readiness, academic progress, advanced courses, equity, discipline and attendance data. We also advise parents to visit schools, consider other information on school performance and programs, and consider family needs as part of the school selection process.
View GreatSchools Rating Methodology
You May Also Like
Similar Rentals Nearby
What Are Walk Score®, Transit Score®, and Bike Score® Ratings?
Walk Score® measures the walkability of any address. Transit Score® measures access to public transit. Bike Score® measures the bikeability of any address.
What is a Sound Score Rating?
A Sound Score Rating aggregates noise caused by vehicle traffic, airplane traffic and local sources
