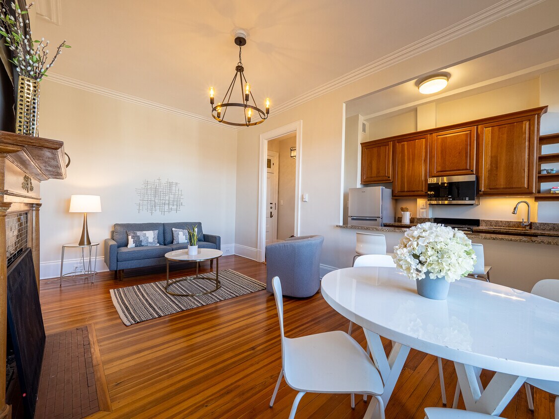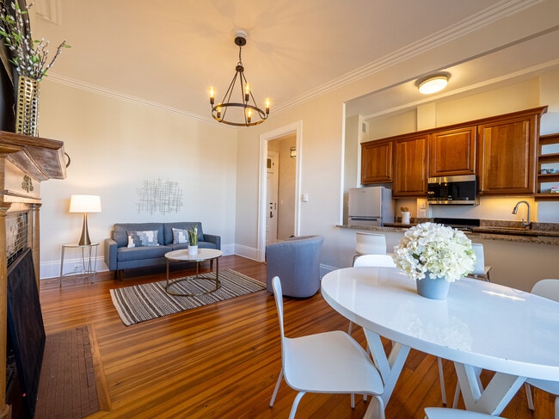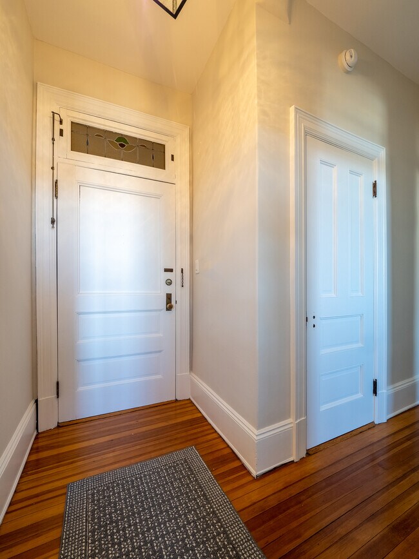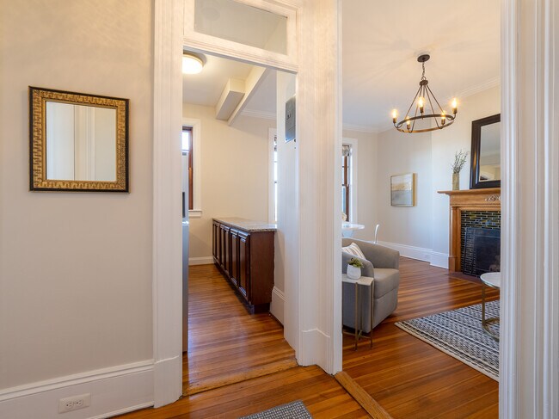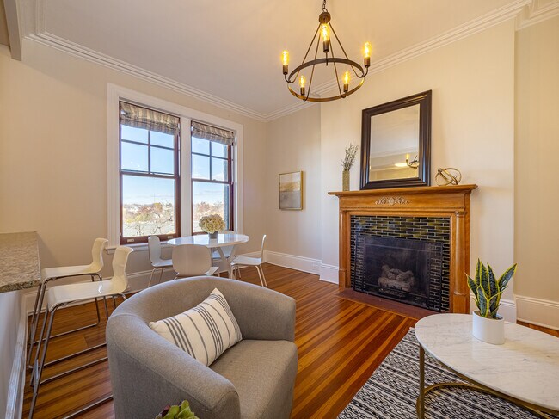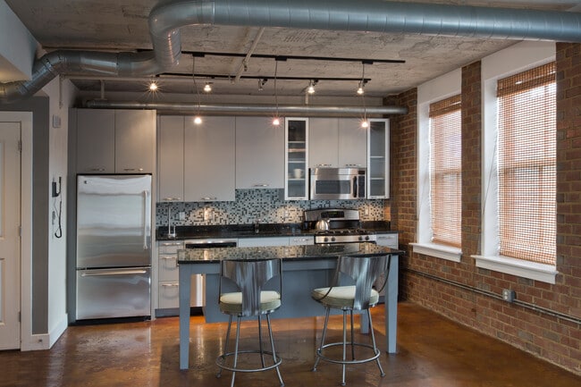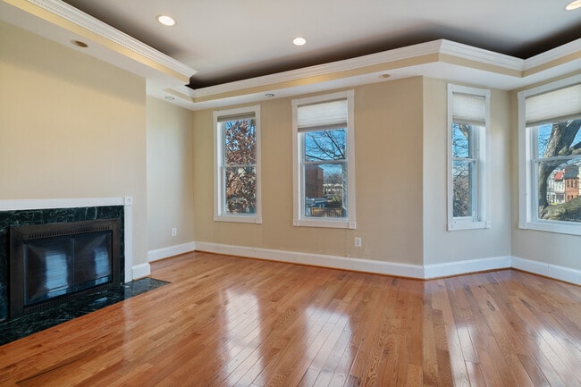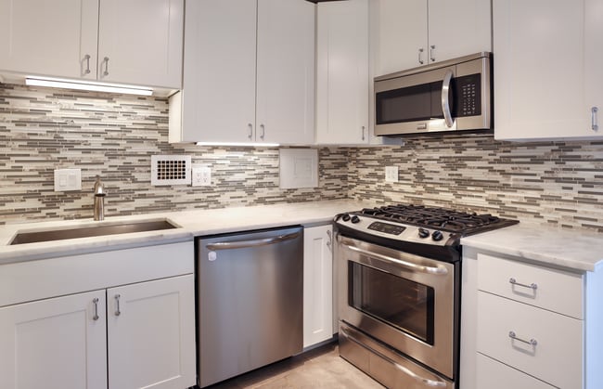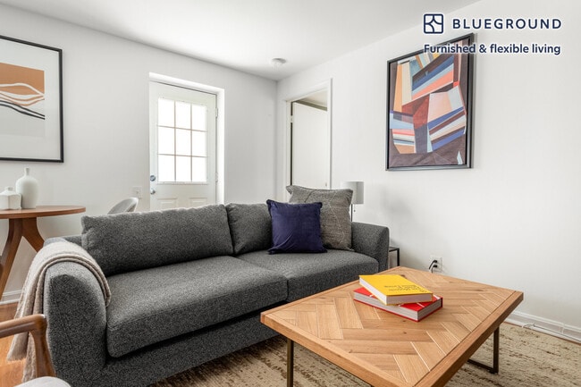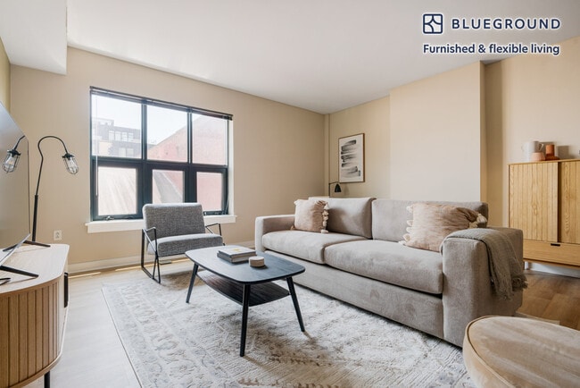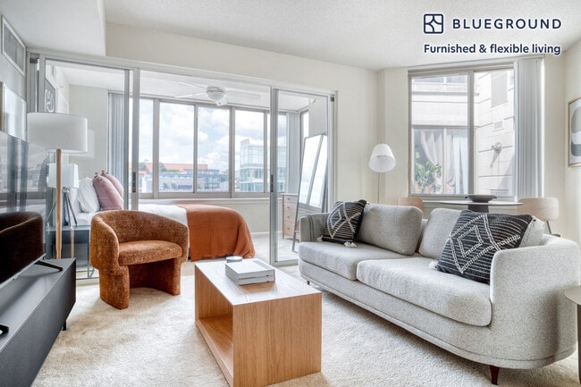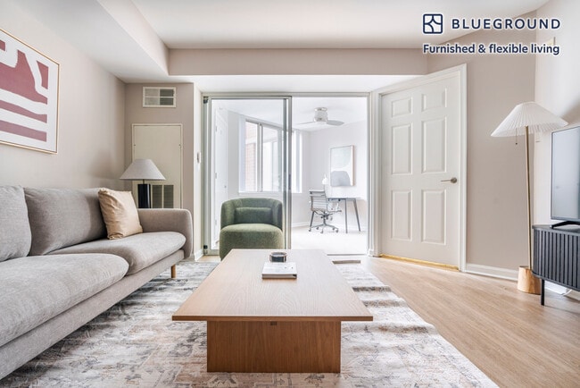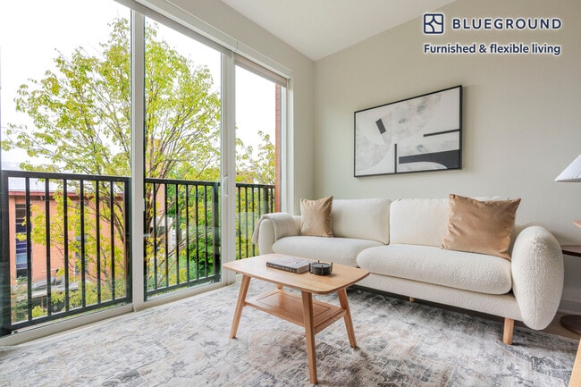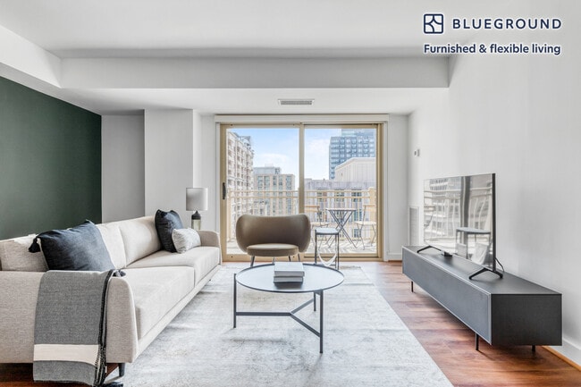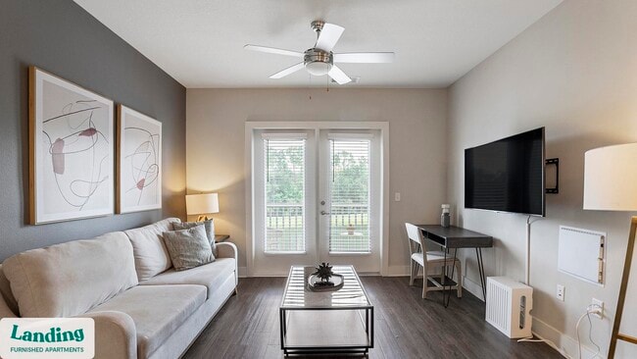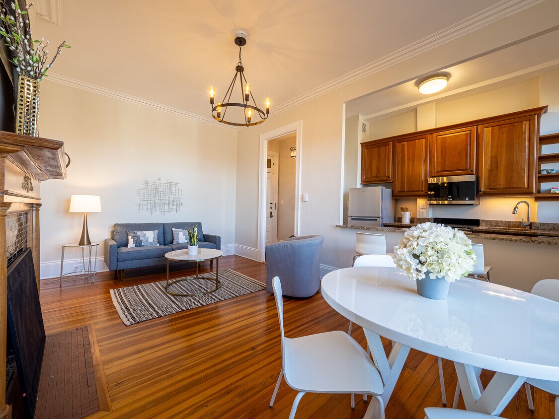2853 Ontario Rd NW Unit 409
Washington, DC 20009

Check Back Soon for Upcoming Availability
| Beds | Baths | Average SF |
|---|---|---|
| 1 Bedroom 1 Bedroom 1 Br | 1 Bath 1 Bath 1 Ba | 621 SF |
Fees and Policies
The fees below are based on community-supplied data and may exclude additional fees and utilities.
- Dogs Allowed
-
Fees not specified
- Cats Allowed
-
Fees not specified
- Parking
-
Surface Lot$100/mo
Details
Utilities Included
-
Water
-
Heat
-
Trash Removal
-
Sewer
About This Property
Beautiful and bright 1-bedroom, 1-bath at highly coveted Ontario building in Lanier Heights available for rent. Offering a spacious floor plan, premium renovations, fresh paint throughout and brand new appliances. The living room, featuring picturesque views, is accented by a gas fireplace. The unit has two spacious closets in the bedroom and hallway, as well as free basement storage. The large bedroom has plenty of space for a desk, exercise bike, or both. Enjoy the amenities of a premium Beaux Arts building, including a friendly front desk, common rooftop deck with incredible views of northwest DC, and parking for monthly fee. The building is pet friendly and includes a bike storage room. Electricity, gas and internet are extra, but heat, water, trash removal and sewer are included in the listed price. The apartment is unfurnished, and air conditioning is delivered by two energy-efficient window units provided by owner and purchased in the last two years. The Ontario sits at the center of the lively and dynamic Mount Pleasant and Adams Morgan neighborhoods, just steps from some of DC's best attractions, including Tail Up Goat, The Line, Lapis, Elle, Potters House, 18th Street and more.
2853 Ontario Rd NW is a condo located in District of Columbia County and the 20009 ZIP Code.
Condo Features
Air Conditioning
Dishwasher
Hardwood Floors
Island Kitchen
Granite Countertops
Microwave
Refrigerator
Tub/Shower
Highlights
- Air Conditioning
- Heating
- Ceiling Fans
- Storage Space
- Tub/Shower
- Fireplace
Kitchen Features & Appliances
- Dishwasher
- Disposal
- Granite Countertops
- Stainless Steel Appliances
- Island Kitchen
- Kitchen
- Microwave
- Oven
- Range
- Refrigerator
- Freezer
Model Details
- Hardwood Floors
- Basement
- Crown Molding
- Views
- Large Bedrooms

The Ontario
The Ontario, a distinguished Beaux-Arts condominium building, stands proudly in the vibrant Adams Morgan neighborhood of Washington, D.C. Designed by Hill & Kendall and completed in 1905, this six-story building houses 120 units. Its grand entrance, adorned with Corinthian columns, and symmetrical design reflect the classical details characteristic of the Beaux-Arts style. The Ontario's location on three private acres near Rock Creek Park offers a serene yet urban living experience, blending historical charm with modern conveniences.
Learn more about The Ontario
Situated south of Mount Pleasant and north of Adams Morgan, Lanier Heights is a small neighborhood that blends seamlessly into the larger Adams Morgan neighborhood. The National Zoo begins along the northwest side, and Downtown DC is just over a mile to the south. With its elegant row houses, tree-lined streets, Art Deco homes, and charming apartment buildings, Lanier Heights is one of DC's historic hidden gems.
The neighborhood began as one of Washington DC's earliest subdivisions, established around 1883. Residents enjoy fast access to the National Zoo, Rock Creek Park Trails, and Walter Pierce Park, which is located in the neighborhood and offers ball courts and fields, a playground, chess tables, and a dog park.
Learn more about living in Lanier HeightsBelow are rent ranges for similar nearby apartments
| Beds | Average Size | Lowest | Typical | Premium |
|---|---|---|---|---|
| Studio Studio Studio | 471-475 Sq Ft | $1,295 | $1,933 | $4,516 |
| 1 Bed 1 Bed 1 Bed | 739-748 Sq Ft | $1,650 | $2,844 | $5,385 |
| 2 Beds 2 Beds 2 Beds | 1111-1134 Sq Ft | $2,199 | $4,629 | $10,000 |
| 3 Beds 3 Beds 3 Beds | 1136 Sq Ft | $3,400 | — | — |
| 4 Beds 4 Beds 4 Beds | 1369 Sq Ft | $1,260 | $5,502 | $8,250 |
- Air Conditioning
- Heating
- Ceiling Fans
- Storage Space
- Tub/Shower
- Fireplace
- Dishwasher
- Disposal
- Granite Countertops
- Stainless Steel Appliances
- Island Kitchen
- Kitchen
- Microwave
- Oven
- Range
- Refrigerator
- Freezer
- Hardwood Floors
- Basement
- Crown Molding
- Views
- Large Bedrooms
- Laundry Facilities
- Wheelchair Accessible
- Elevator
- Deck
- Bicycle Storage
| Colleges & Universities | Distance | ||
|---|---|---|---|
| Colleges & Universities | Distance | ||
| Drive: | 5 min | 1.5 mi | |
| Drive: | 4 min | 1.6 mi | |
| Drive: | 5 min | 1.6 mi | |
| Drive: | 5 min | 2.1 mi |
Transportation options available in Washington include Columbia Heights, located 0.7 mile from 2853 Ontario Rd NW Unit 409. 2853 Ontario Rd NW Unit 409 is near Ronald Reagan Washington Ntl, located 7.3 miles or 15 minutes away, and Washington Dulles International, located 27.7 miles or 46 minutes away.
| Transit / Subway | Distance | ||
|---|---|---|---|
| Transit / Subway | Distance | ||
|
|
Walk: | 13 min | 0.7 mi |
|
|
Walk: | 15 min | 0.8 mi |
|
|
Drive: | 3 min | 1.5 mi |
|
|
Drive: | 5 min | 1.6 mi |
|
|
Drive: | 5 min | 1.7 mi |
| Commuter Rail | Distance | ||
|---|---|---|---|
| Commuter Rail | Distance | ||
|
|
Drive: | 9 min | 4.1 mi |
|
|
Drive: | 9 min | 4.1 mi |
|
|
Drive: | 8 min | 4.1 mi |
|
|
Drive: | 9 min | 4.2 mi |
|
|
Drive: | 12 min | 6.0 mi |
| Airports | Distance | ||
|---|---|---|---|
| Airports | Distance | ||
|
Ronald Reagan Washington Ntl
|
Drive: | 15 min | 7.3 mi |
|
Washington Dulles International
|
Drive: | 46 min | 27.7 mi |
Time and distance from 2853 Ontario Rd NW Unit 409.
| Shopping Centers | Distance | ||
|---|---|---|---|
| Shopping Centers | Distance | ||
| Walk: | 6 min | 0.3 mi | |
| Walk: | 14 min | 0.8 mi | |
| Drive: | 4 min | 1.6 mi |
| Parks and Recreation | Distance | ||
|---|---|---|---|
| Parks and Recreation | Distance | ||
|
Meridian Hill Park
|
Walk: | 12 min | 0.7 mi |
|
National Zoo
|
Walk: | 13 min | 0.7 mi |
|
Hillwood Estate, Museum & Gardens
|
Drive: | 6 min | 1.8 mi |
|
Mary McLeod Bethune Council House NHS
|
Drive: | 6 min | 2.0 mi |
|
Dumbarton Oaks
|
Drive: | 7 min | 2.3 mi |
| Hospitals | Distance | ||
|---|---|---|---|
| Hospitals | Distance | ||
| Drive: | 4 min | 1.7 mi | |
| Drive: | 5 min | 1.9 mi | |
| Drive: | 5 min | 2.0 mi |
| Military Bases | Distance | ||
|---|---|---|---|
| Military Bases | Distance | ||
| Drive: | 9 min | 2.9 mi | |
| Drive: | 7 min | 2.9 mi |
You May Also Like
Similar Rentals Nearby
-
-
-
-
-
1 / 22
-
-
1 / 27
-
1 / 34
-
-
1 / 16
What Are Walk Score®, Transit Score®, and Bike Score® Ratings?
Walk Score® measures the walkability of any address. Transit Score® measures access to public transit. Bike Score® measures the bikeability of any address.
What is a Sound Score Rating?
A Sound Score Rating aggregates noise caused by vehicle traffic, airplane traffic and local sources
