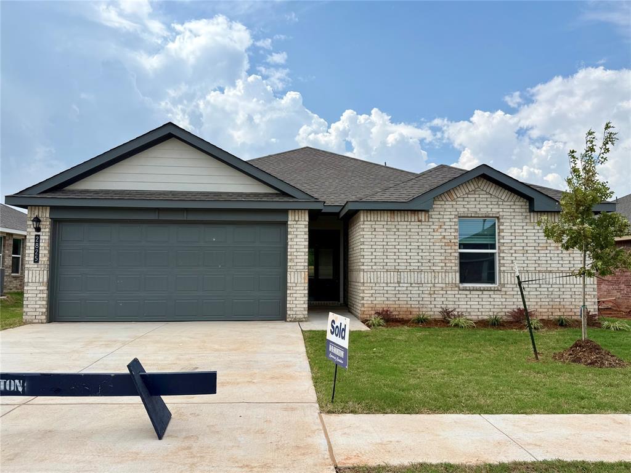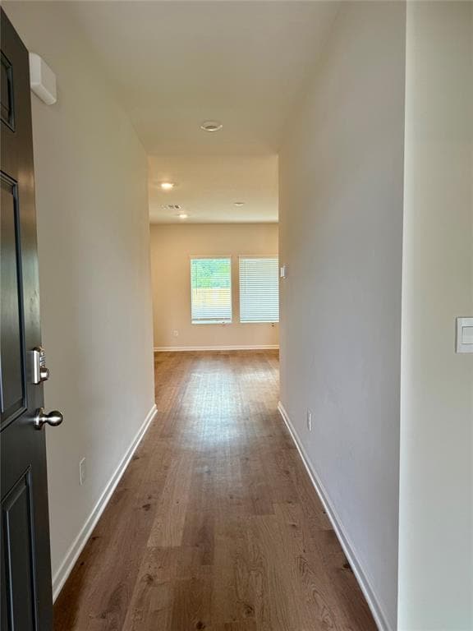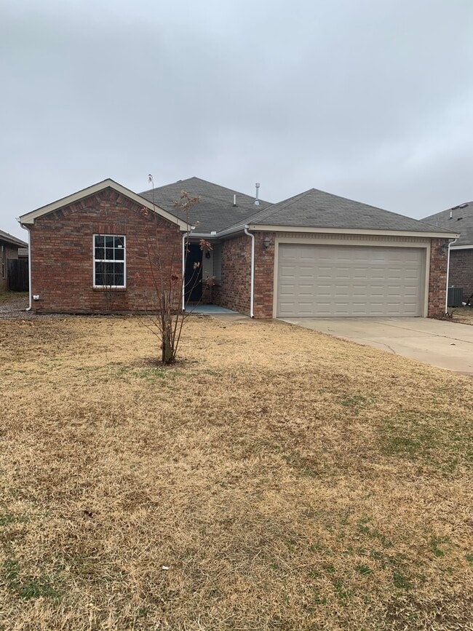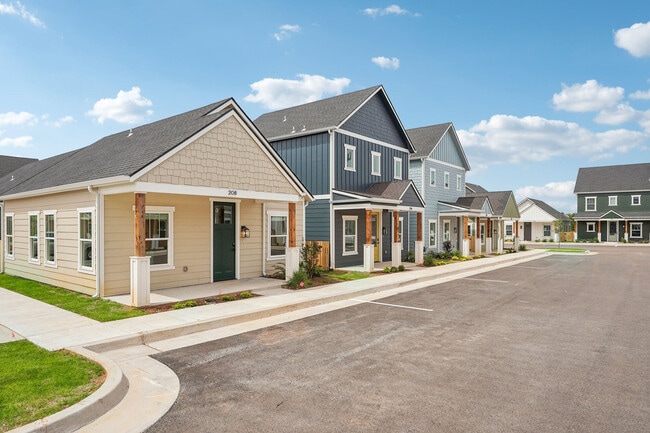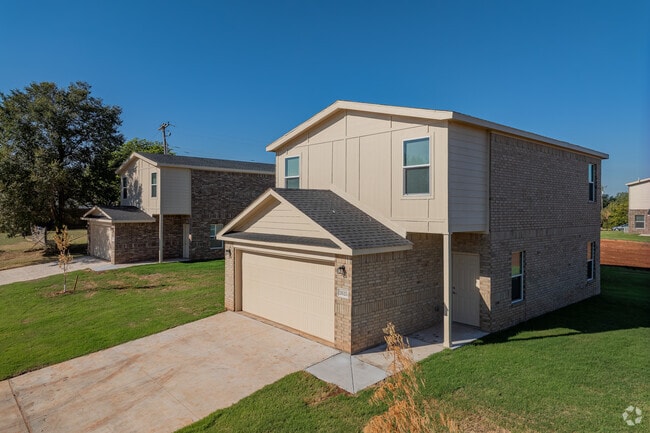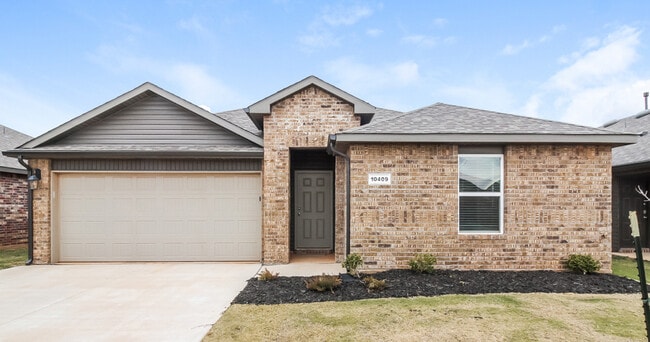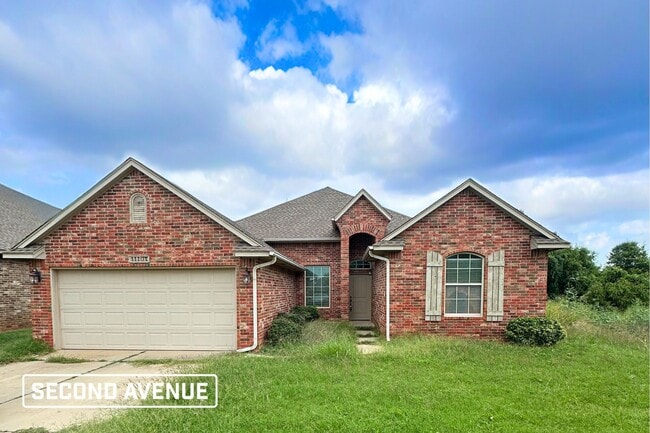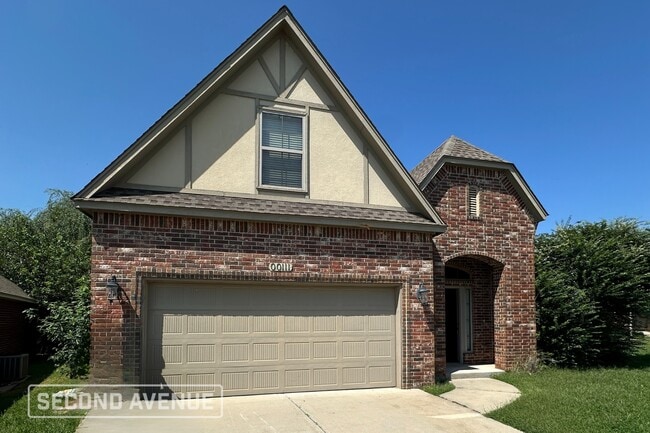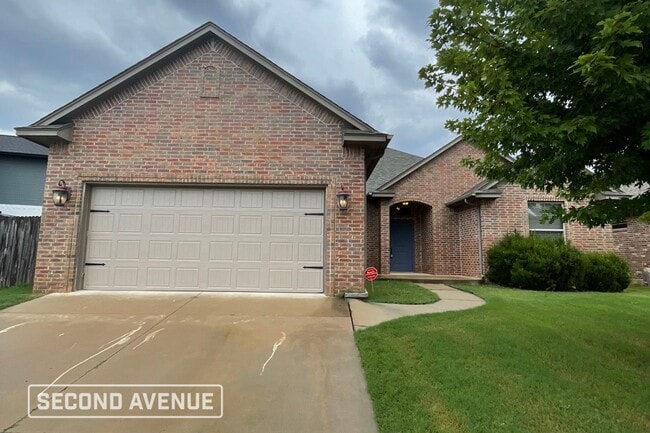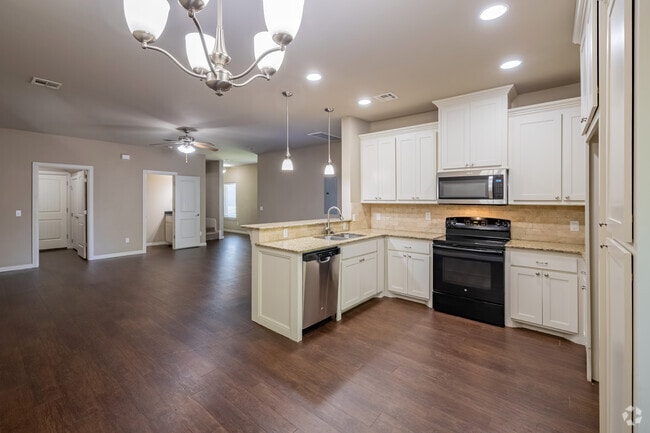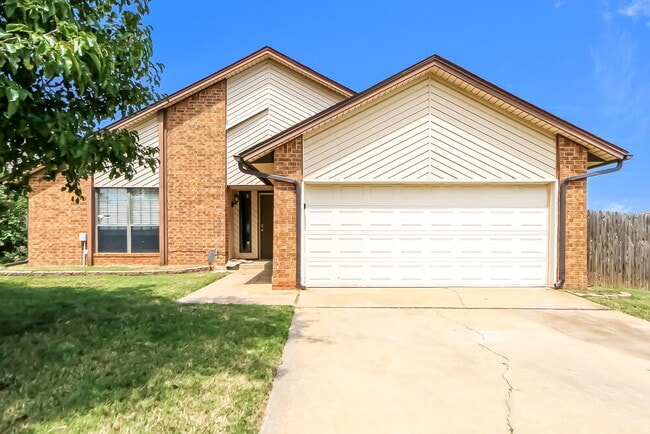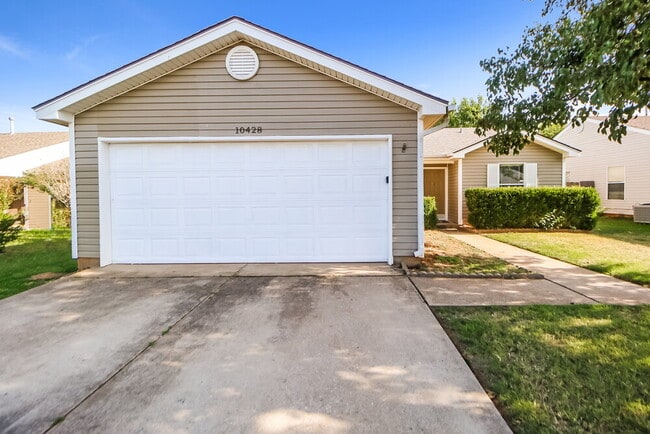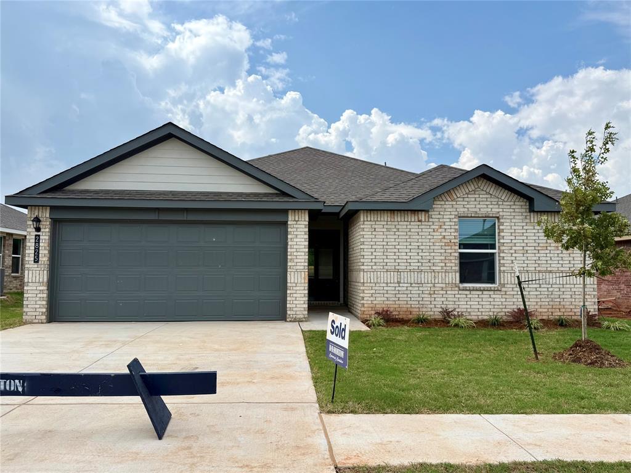2825 Campfire Dr
Yukon, OK 73099
-
Bedrooms
3
-
Bathrooms
2
-
Square Feet
1,412 sq ft
-
Available
Available Now
Highlights
- Traditional Architecture
- Covered Patio or Porch
- Walk-In Pantry
- Fireplace
- Interior Lot
- Laundry Room

About This Home
For Rent in Yukon! Welcome to your dream home! This brand new,stunning 3 bedroom,2 bathroom is 1412 square feet. This home features an open floor plan. The large bedroom on suite in the back of the house offers complete privacy and a spacious walk-in closet! The dining area is located next to the kitchen featuring Whirlpool Stainless Steel appliances,a gas range,quartz kitchen island,and spacious walk-in pantry. Additional features include a tankless hot water system ensures you'll always have hot water when needed. "Home is Connected" smart home features which include a camera doorbell,Kwikset keypad lock,and smart switch. All appliances are included (refrigerator,dishwasher,stove,& washer & dryer). The exterior features include full sod yard with a landscape package in the front,and a covered patio! Situated just off Mustang Road towards Kilpatrick Turnpike and I-40,Fireside Creek offers easy access to major roadways and is conveniently located near restaurants,grocery stores,and other amenities.
2825 Campfire Dr is a house located in Canadian County and the 73099 ZIP Code. This area is served by the Mustang attendance zone.
Home Details
Home Type
Bedrooms and Bathrooms
Flooring
Home Design
Home Security
Interior Spaces
Kitchen
Laundry
Listing and Financial Details
Lot Details
Outdoor Features
Parking
Schools
Utilities
Community Details
Pet Policy
Fees and Policies
The fees below are based on community-supplied data and may exclude additional fees and utilities.
- Dogs Allowed
-
Fees not specified
- Cats Allowed
-
Fees not specified
Contact
- Listed by Michelle Tran | LIME Realty
- Phone Number
- Contact
-
Source
 Oklahoma City Metropolitan Association of REALTORS®/MLSOK
Oklahoma City Metropolitan Association of REALTORS®/MLSOK
- Carpet
- Dining Room
As its name suggests, Southwest Oklahoma City is a neighborhood west of Oklahoma City that stretches from the Canadian River to Highway 66. Most of this community includes open spaces and farmland, but the closer to the city you travel, the more populated the area becomes. Residential neighborhoods and modern shops and restaurants can be found in the eastern sections of town. Renters can find several options for affordable apartments, single-family homes, and townhomes here too. Major roads like Interstate 40 allow for easy travel in and out of the neighborhood, and the Will Rogers World Airport, located just outside of the southeastern corner of the neighborhood, makes farther travel accessible.
Learn more about living in Southwest Oklahoma City| Colleges & Universities | Distance | ||
|---|---|---|---|
| Colleges & Universities | Distance | ||
| Drive: | 16 min | 10.6 mi | |
| Drive: | 15 min | 10.7 mi | |
| Drive: | 21 min | 14.3 mi | |
| Drive: | 23 min | 14.4 mi |
 The GreatSchools Rating helps parents compare schools within a state based on a variety of school quality indicators and provides a helpful picture of how effectively each school serves all of its students. Ratings are on a scale of 1 (below average) to 10 (above average) and can include test scores, college readiness, academic progress, advanced courses, equity, discipline and attendance data. We also advise parents to visit schools, consider other information on school performance and programs, and consider family needs as part of the school selection process.
The GreatSchools Rating helps parents compare schools within a state based on a variety of school quality indicators and provides a helpful picture of how effectively each school serves all of its students. Ratings are on a scale of 1 (below average) to 10 (above average) and can include test scores, college readiness, academic progress, advanced courses, equity, discipline and attendance data. We also advise parents to visit schools, consider other information on school performance and programs, and consider family needs as part of the school selection process.
View GreatSchools Rating Methodology
Data provided by GreatSchools.org © 2025. All rights reserved.
You May Also Like
Similar Rentals Nearby
-
-
-
1 / 26
-
-
-
-
-
-
-
What Are Walk Score®, Transit Score®, and Bike Score® Ratings?
Walk Score® measures the walkability of any address. Transit Score® measures access to public transit. Bike Score® measures the bikeability of any address.
What is a Sound Score Rating?
A Sound Score Rating aggregates noise caused by vehicle traffic, airplane traffic and local sources
