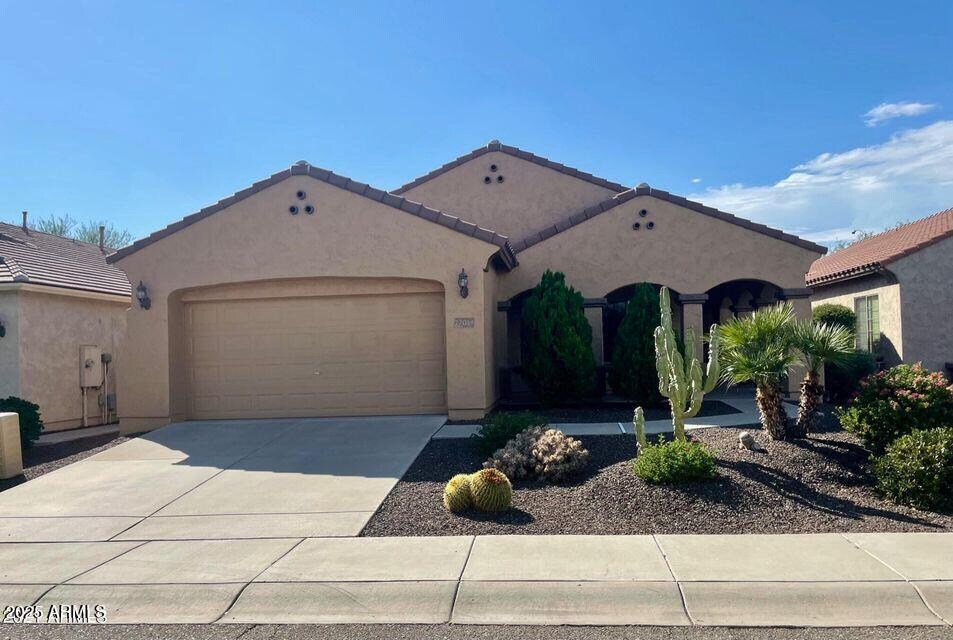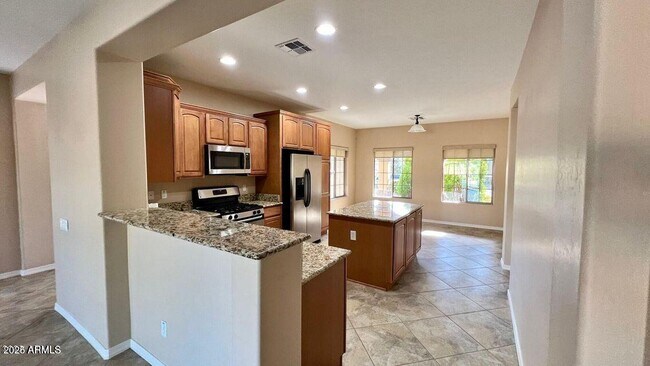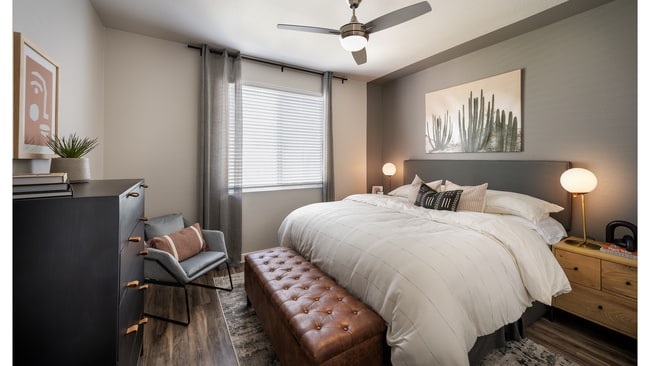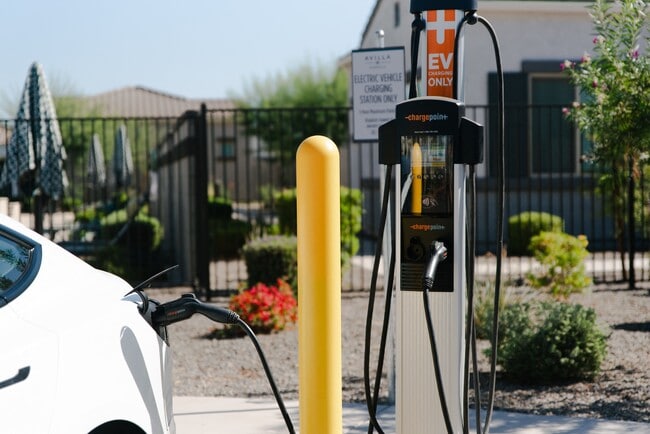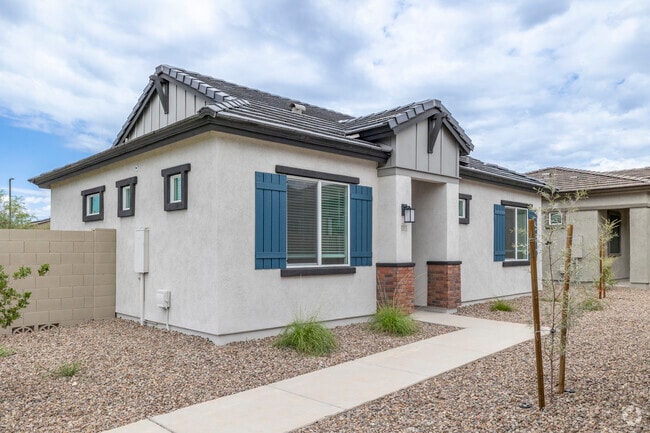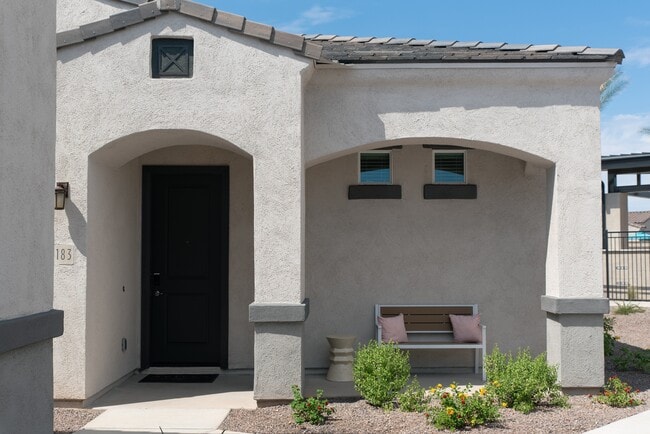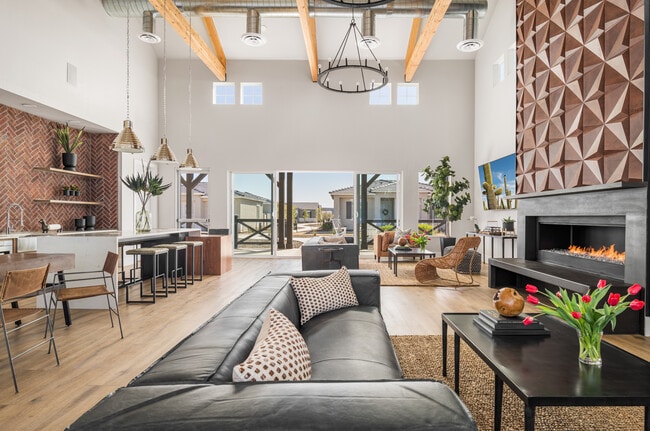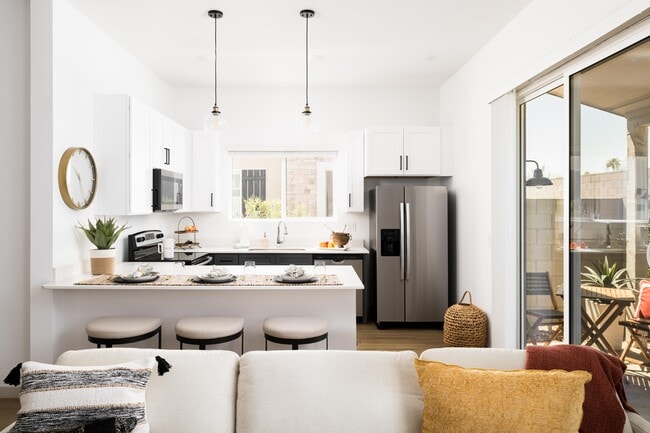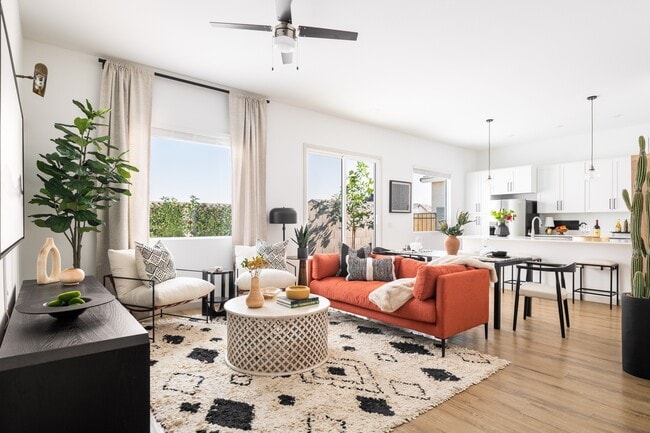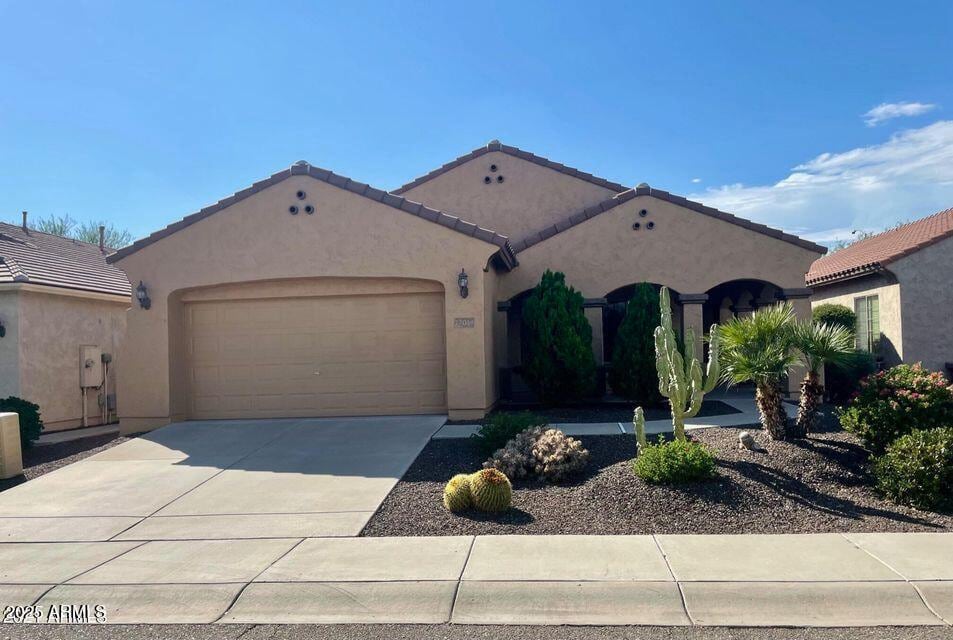27014 N 52nd Glen
Phoenix, AZ 85083
-
Bedrooms
3
-
Bathrooms
2
-
Square Feet
1,683 sq ft
-
Available
Available Now
Highlights
- Play Pool
- Mountain View
- Santa Barbara Architecture
- Granite Countertops
- Covered Patio or Porch
- Eat-In Kitchen

About This Home
Rent includes pool service and landscaping! Welcome to this Stetson Valley charmer in a highly desirable location surrounded by scenic community greenbelts,parks,biking paths,hiking trails,and stunning mountain views. The Santa Barbara-inspired design offers standout curb appeal with graceful curved arches on the covered front porch and mature landscaping. Inside,the desirable great room floor plan features a generous gourmet kitchen with 36'' and 42'' staggered natural maple cabinets,granite countertops,an island,custom backsplash,and a spacious dining nook with large windows framing foothill views. Beautiful diagonal porcelain tile runs throughout the home,adding style and easy maintenance. Step outside to your backyard retreat with breathtaking mountain views,a sparkling Shasta saltwater pool,and unforgettable sunset views
27014 N 52nd Glen is a house located in Maricopa County and the 85083 ZIP Code. This area is served by the Deer Valley Unified District attendance zone.
Home Details
Year Built
Accessible Home Design
Bedrooms and Bathrooms
Home Design
Interior Spaces
Kitchen
Laundry
Listing and Financial Details
Lot Details
Outdoor Features
Parking
Pool
Schools
Utilities
Views
Community Details
Overview
Recreation
Contact
- Listed by Shelby K DiBiase | eXp Realty
- Phone Number
- Contact
-
Source
Arizona Regional MLS
Deer Valley is a family-friendly suburb and residential neighborhood that’s constantly evolving. There are abundant outdoor recreational opportunities in Deer Valley because of its proximity to several natural attractions like Deem Hills and Cave Buttes, both known for scenic hiking and mountain biking trails. Residents have easy access to abundant shopping opportunities without having to leave town at places like Deer Valley Towne Center and Bell Towne Plaza. Deer Valley is home to good public schools and is the ideal suburb for those commuting to Downtown Phoenix and beyond, located less than 20 miles south of town along Interstate 17.
Learn more about living in Deer Valley| Colleges & Universities | Distance | ||
|---|---|---|---|
| Colleges & Universities | Distance | ||
| Drive: | 4 min | 2.0 mi | |
| Drive: | 13 min | 5.3 mi | |
| Drive: | 19 min | 8.3 mi | |
| Drive: | 22 min | 10.4 mi |
 The GreatSchools Rating helps parents compare schools within a state based on a variety of school quality indicators and provides a helpful picture of how effectively each school serves all of its students. Ratings are on a scale of 1 (below average) to 10 (above average) and can include test scores, college readiness, academic progress, advanced courses, equity, discipline and attendance data. We also advise parents to visit schools, consider other information on school performance and programs, and consider family needs as part of the school selection process.
The GreatSchools Rating helps parents compare schools within a state based on a variety of school quality indicators and provides a helpful picture of how effectively each school serves all of its students. Ratings are on a scale of 1 (below average) to 10 (above average) and can include test scores, college readiness, academic progress, advanced courses, equity, discipline and attendance data. We also advise parents to visit schools, consider other information on school performance and programs, and consider family needs as part of the school selection process.
View GreatSchools Rating Methodology
Data provided by GreatSchools.org © 2025. All rights reserved.
You May Also Like
Similar Rentals Nearby
-
-
1 / 51
-
-
-
-
-
-
-
-
What Are Walk Score®, Transit Score®, and Bike Score® Ratings?
Walk Score® measures the walkability of any address. Transit Score® measures access to public transit. Bike Score® measures the bikeability of any address.
What is a Sound Score Rating?
A Sound Score Rating aggregates noise caused by vehicle traffic, airplane traffic and local sources
