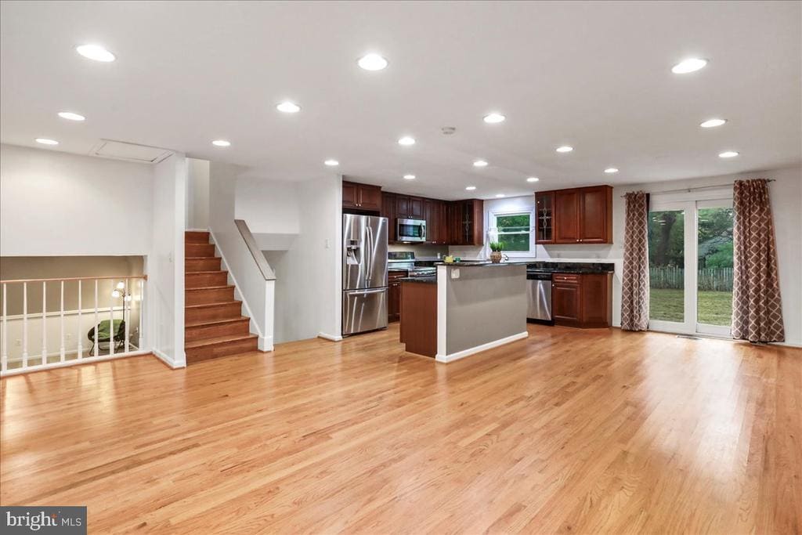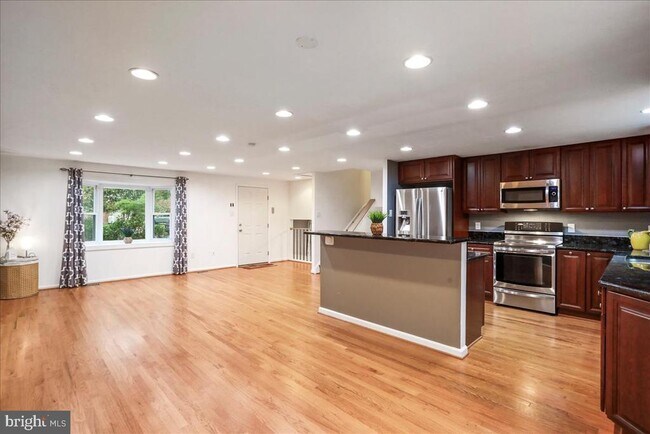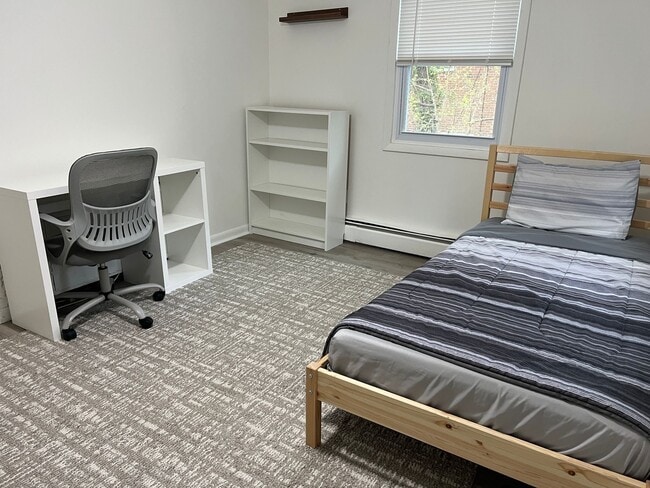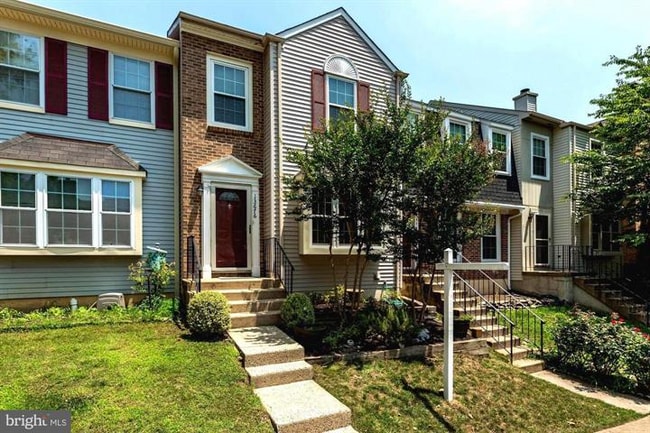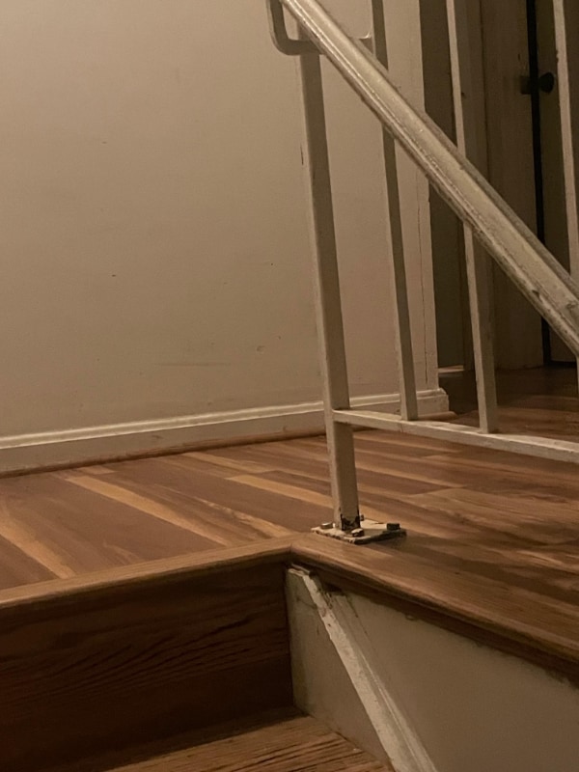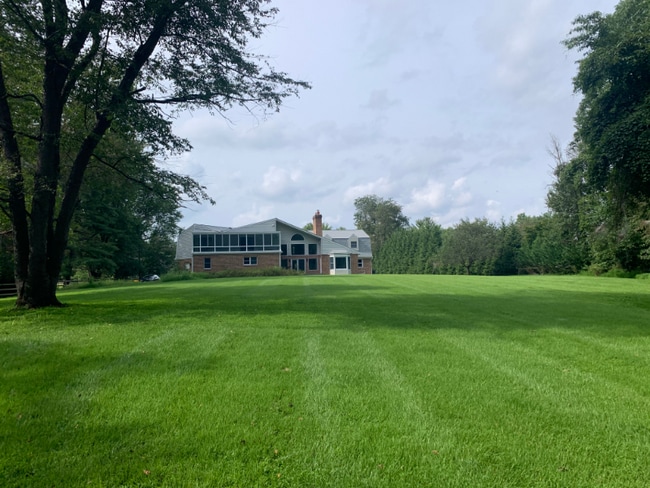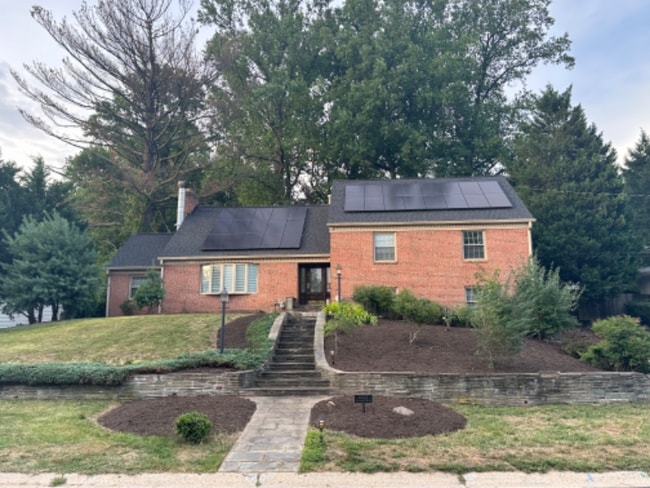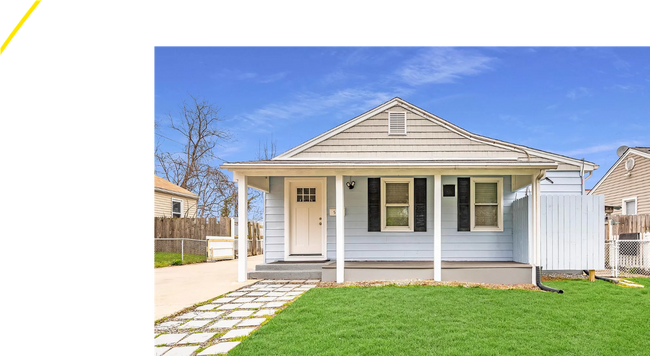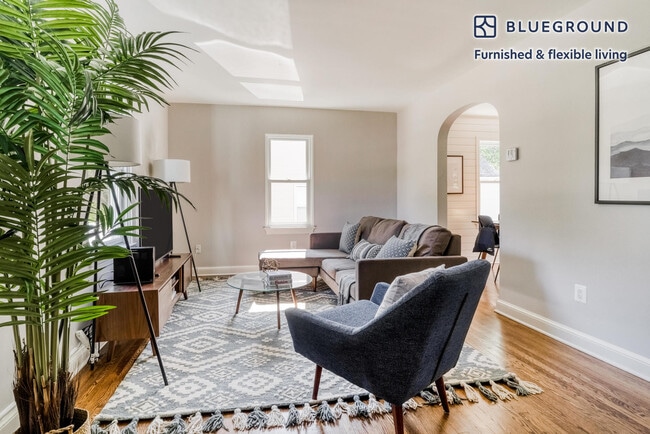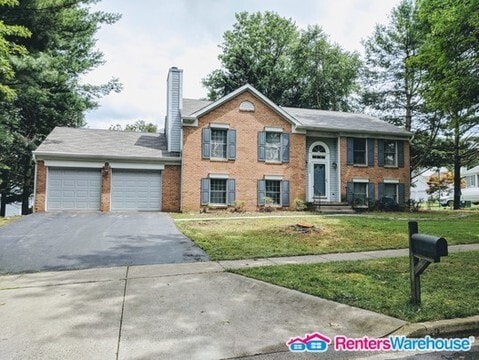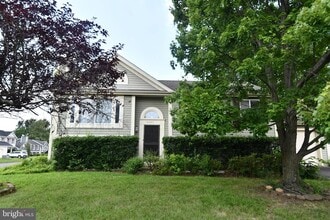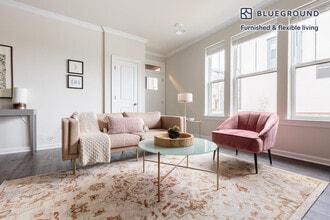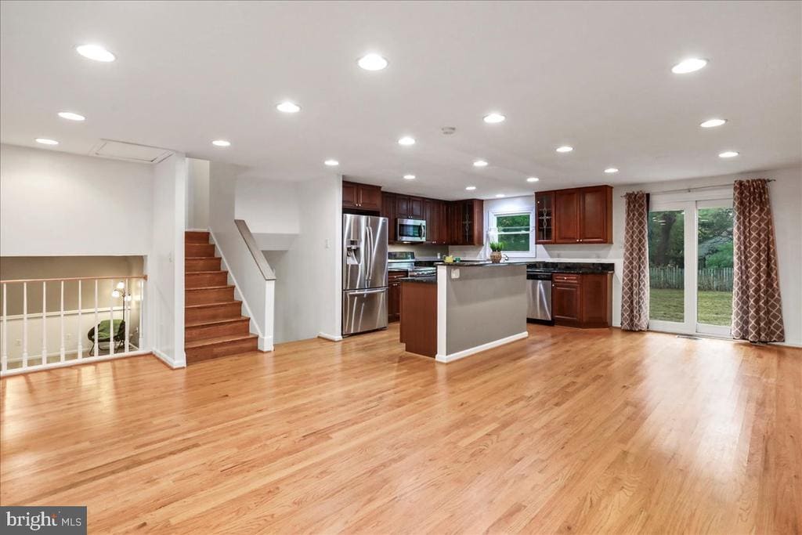2653 Fanieul Hall Ct
Herndon, VA 20171
-
Bedrooms
3
-
Bathrooms
2
-
Square Feet
--
-
Available
Available Now
Highlights
- Eat-In Gourmet Kitchen
- Contemporary Architecture
- Premium Lot
- Recreation Room
- Wood Flooring
- Upgraded Countertops

About This Home
Welcome home to this fabulous 3 bed 2 bath home in the desirable Fox Mill Estates! The home is bright and airy with many large windows and open floor plan. Hardwood floors throughout the main floor. The kitchen features stainless steel appliances, island with breakfast bar and granite counters. The large dining area opens to an expansive back yard that backs to trees and is fully fenced. There is plenty of space to make your own. The bay window in the living room invites the light in and provides a relaxing view of the traffic free cul-de-sac. Hardwood floors throughout the upper level complete with three spacious bedrooms. The primary bedroom features a walk-in closet and is en-suite with it's own bathroom. The two additional bedrooms share the renovated hall bath with detailed tiling and heated floors. A large recreation room in the lower level is fully carpeted. The lower level is rounded out by a den or multi-purpose room and laundry room. Fox Mill Estates is a highly desirable neighborhood in Herndon that is close to all commuter routes, shopping, and restaurants, but full of green space and mature trees. The parks, playgrounds and picnic areas within the community provide a welcome retreat and make this community a conveniently located oasis!
2653 Fanieul Hall Ct is a house located in Fairfax County and the 20171 ZIP Code.
Home Details
Home Type
Year Built
Bedrooms and Bathrooms
Finished Basement
Flooring
Home Design
Interior Spaces
Kitchen
Laundry
Listing and Financial Details
Lot Details
Outdoor Features
Parking
Schools
Utilities
Community Details
Amenities
Overview
Pet Policy
Recreation
Contact
- Listed by Meredith M. Gurdak | Corcoran McEnearney
- Phone Number
- Contact
-
Source
 Bright MLS, Inc.
Bright MLS, Inc.
- Dishwasher
- Basement
Situated in the western part of Fairfax County just northwest of Washington DC, is the charming community of Herndon. This mid-sized town is the perfect escape from the fast-moving big city, offering a laid-back feel where everyone seems to know their neighbor.
The community of Herndon is proud of their city and loves to get together and celebrate. Each summer thousands of people from Herndon and surrounding areas come together to celebrate their city during the Herndon Party, but that isn’t the only event that brings this community together. The Herndon Town Green is a large greenspace in Downtown Herndon that hosts events throughout the year including concerts, farmers markets, craft shows, and more. There is also an award-winning community center that hosts programs and classes of all kinds for the town’s residents.
Learn more about living in Herndon| Colleges & Universities | Distance | ||
|---|---|---|---|
| Colleges & Universities | Distance | ||
| Drive: | 16 min | 8.3 mi | |
| Drive: | 16 min | 8.6 mi | |
| Drive: | 22 min | 10.8 mi | |
| Drive: | 22 min | 12.6 mi |
Transportation options available in Herndon include Innovation Center, Silver Line Center Platform, located 4.5 miles from 2653 Fanieul Hall Ct. 2653 Fanieul Hall Ct is near Washington Dulles International, located 7.6 miles or 17 minutes away, and Ronald Reagan Washington Ntl, located 26.0 miles or 40 minutes away.
| Transit / Subway | Distance | ||
|---|---|---|---|
| Transit / Subway | Distance | ||
| Drive: | 8 min | 4.5 mi | |
| Drive: | 13 min | 6.6 mi | |
| Drive: | 18 min | 10.2 mi | |
|
|
Drive: | 24 min | 15.6 mi |
| Drive: | 25 min | 16.7 mi |
| Commuter Rail | Distance | ||
|---|---|---|---|
| Commuter Rail | Distance | ||
|
|
Drive: | 28 min | 13.3 mi |
|
|
Drive: | 31 min | 15.7 mi |
|
|
Drive: | 30 min | 16.1 mi |
|
|
Drive: | 31 min | 16.7 mi |
|
|
Drive: | 36 min | 23.0 mi |
| Airports | Distance | ||
|---|---|---|---|
| Airports | Distance | ||
|
Washington Dulles International
|
Drive: | 17 min | 7.6 mi |
|
Ronald Reagan Washington Ntl
|
Drive: | 40 min | 26.0 mi |
Time and distance from 2653 Fanieul Hall Ct.
| Shopping Centers | Distance | ||
|---|---|---|---|
| Shopping Centers | Distance | ||
| Walk: | 19 min | 1.0 mi | |
| Drive: | 6 min | 2.1 mi | |
| Drive: | 6 min | 2.2 mi |
| Parks and Recreation | Distance | ||
|---|---|---|---|
| Parks and Recreation | Distance | ||
|
Frying Pan Farm Park
|
Drive: | 5 min | 1.8 mi |
|
Kidwell Farm
|
Drive: | 5 min | 1.8 mi |
|
Walker Nature Center
|
Drive: | 10 min | 3.9 mi |
|
Steven F. Udvar-Hazy Center
|
Drive: | 11 min | 4.2 mi |
|
Lake Thoreau
|
Drive: | 10 min | 4.7 mi |
| Hospitals | Distance | ||
|---|---|---|---|
| Hospitals | Distance | ||
| Drive: | 7 min | 3.2 mi | |
| Drive: | 10 min | 5.0 mi | |
| Drive: | 20 min | 11.3 mi |
You May Also Like
Similar Rentals Nearby
What Are Walk Score®, Transit Score®, and Bike Score® Ratings?
Walk Score® measures the walkability of any address. Transit Score® measures access to public transit. Bike Score® measures the bikeability of any address.
What is a Sound Score Rating?
A Sound Score Rating aggregates noise caused by vehicle traffic, airplane traffic and local sources
