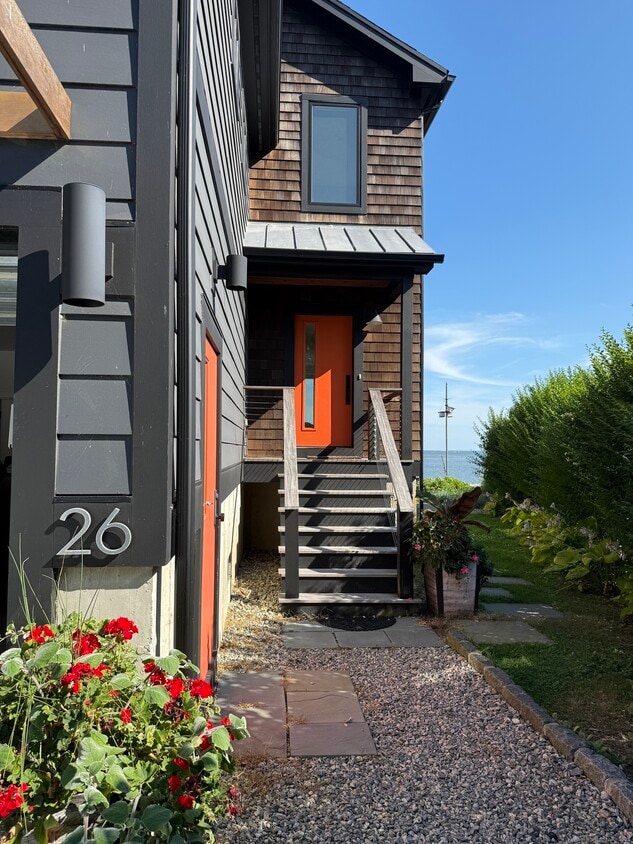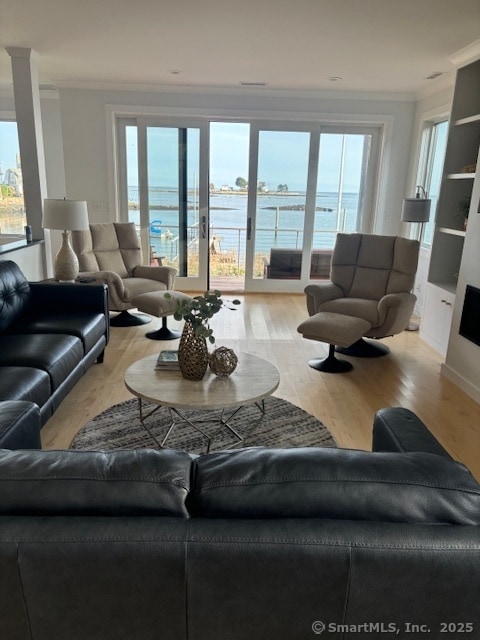$3,000
Total Monthly Price4 Beds, 2 Baths, 1,400 sq ft





Bedrooms
3
Bathrooms
3
Square Feet
2,652 sq ft
Available
Not Available

Call for Availability - Direct waterfront property available for an ACADEMIC RENTAL starting 10/1/25 - 4/30/26 (dates are flexible). Welcome to your dream waterfront oasis nestled in a quaint beach community. This stunning property boasts three spacious bedrooms and three luxurious bathrooms, perfect for families or groups seeking relaxation by the water. As you step inside, you'll immediately appreciate the newly updated spaces featuring high-end appliances and exquisite finishes that blend modern elegance with coastal charm. The open-concept living area invites natural light and offers breathtaking views of the water from almost every room, creating an idyllic setting for entertaining or unwinding after a long day. One of the standout features of this home is the expansive library, providing a perfect haven for reading, working, or simply enjoying the serene atmosphere. Imagine cozying up with a book while overlooking the tranquil waves just outside your window. In addition to the stunning interior, the property includes a convenient two-car garage and ample parking space for guests. With its blend of luxury and comfort, this direct waterfront property promises an unforgettable living experience in a picturesque beach setting. Don't miss the opportunity to rent it. Additional photos coming. MLS# 24117884
26 Summer Island Rd is a house located in New Haven County and the 06405 ZIP Code. This area is served by the Branford attendance zone.
Year Built
Basement
Bedrooms and Bathrooms
Eco-Friendly Details
Home Design
Interior Spaces
Kitchen
Laundry
Listing and Financial Details
Location
Lot Details
Outdoor Features
Parking
Pool
Utilities
| Colleges & Universities | Distance | ||
|---|---|---|---|
| Colleges & Universities | Distance | ||
| Drive: | 21 min | 10.9 mi | |
| Drive: | 24 min | 11.7 mi | |
| Drive: | 23 min | 11.9 mi | |
| Drive: | 25 min | 13.2 mi |
 The GreatSchools Rating helps parents compare schools within a state based on a variety of school quality indicators and provides a helpful picture of how effectively each school serves all of its students. Ratings are on a scale of 1 (below average) to 10 (above average) and can include test scores, college readiness, academic progress, advanced courses, equity, discipline and attendance data. We also advise parents to visit schools, consider other information on school performance and programs, and consider family needs as part of the school selection process.
The GreatSchools Rating helps parents compare schools within a state based on a variety of school quality indicators and provides a helpful picture of how effectively each school serves all of its students. Ratings are on a scale of 1 (below average) to 10 (above average) and can include test scores, college readiness, academic progress, advanced courses, equity, discipline and attendance data. We also advise parents to visit schools, consider other information on school performance and programs, and consider family needs as part of the school selection process.
$3,000
Total Monthly Price4 Beds, 2 Baths, 1,400 sq ft
$2,600
Total Monthly Price3 Beds, 1 Bath, 912 sq ft
What Are Walk Score®, Transit Score®, and Bike Score® Ratings?
Walk Score® measures the walkability of any address. Transit Score® measures access to public transit. Bike Score® measures the bikeability of any address.
What is a Sound Score Rating?
A Sound Score Rating aggregates noise caused by vehicle traffic, airplane traffic and local sources