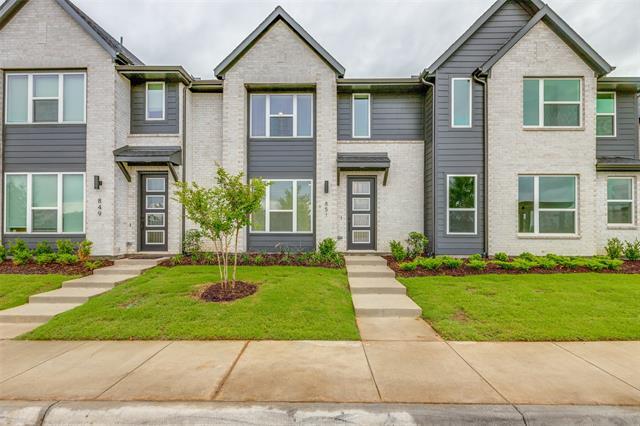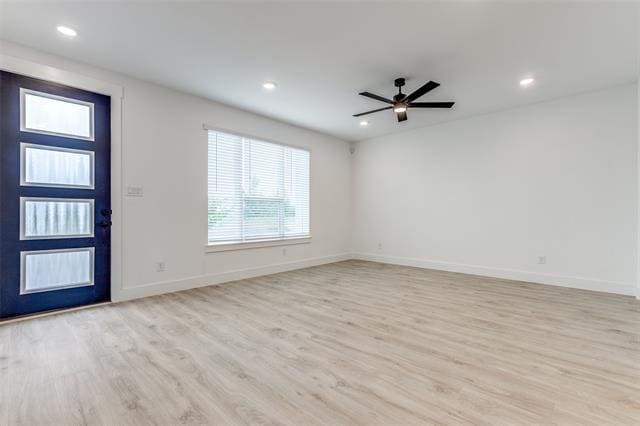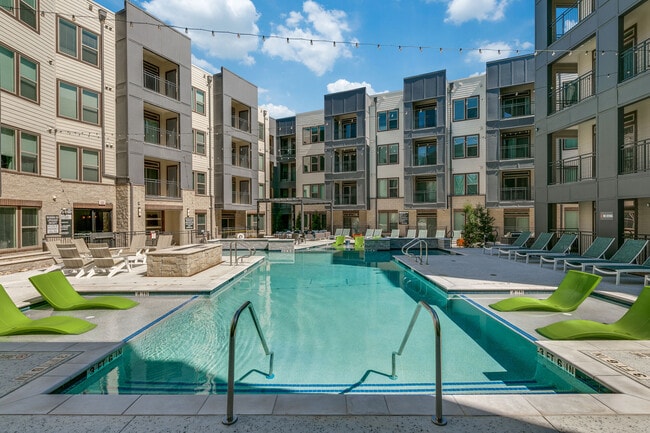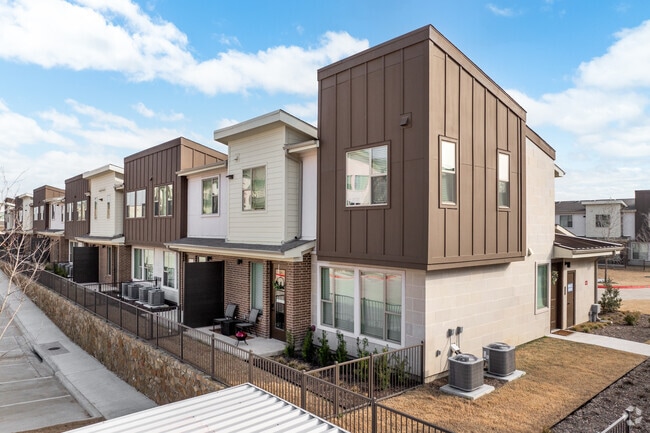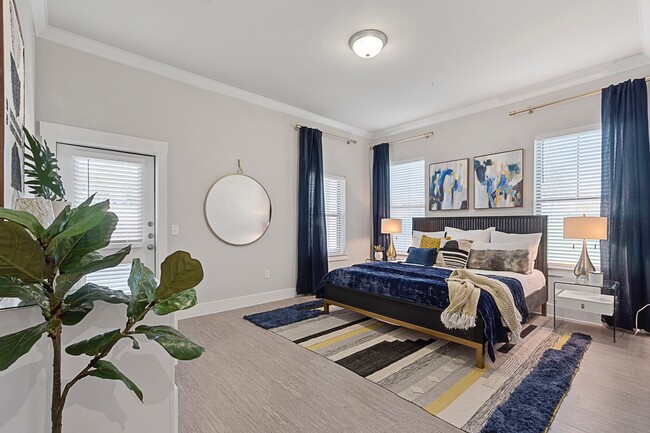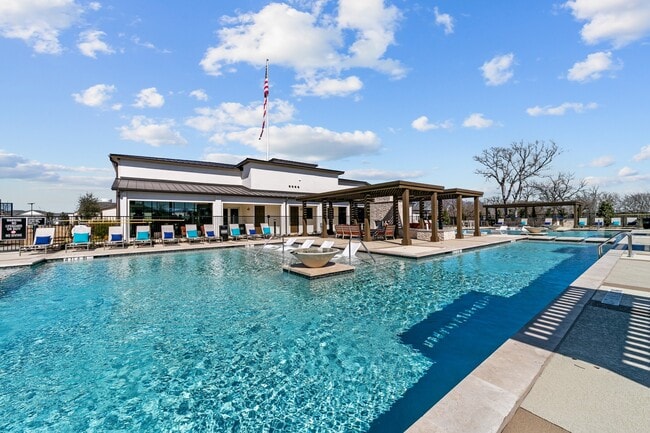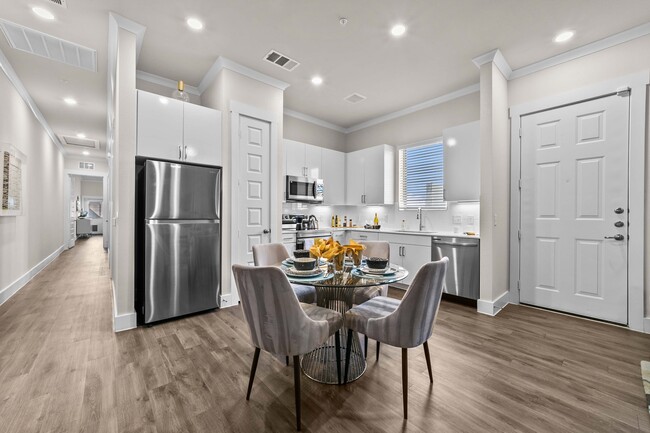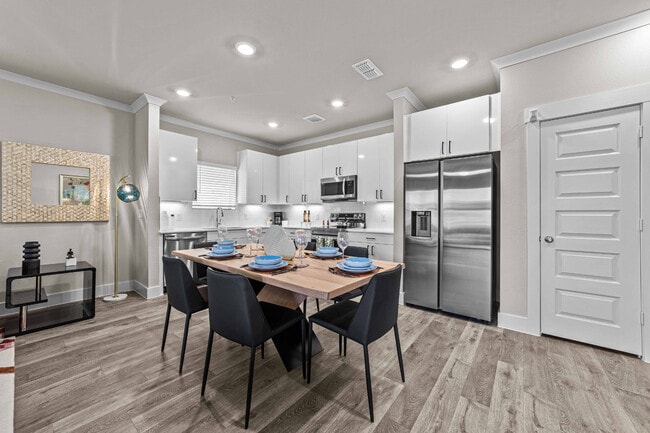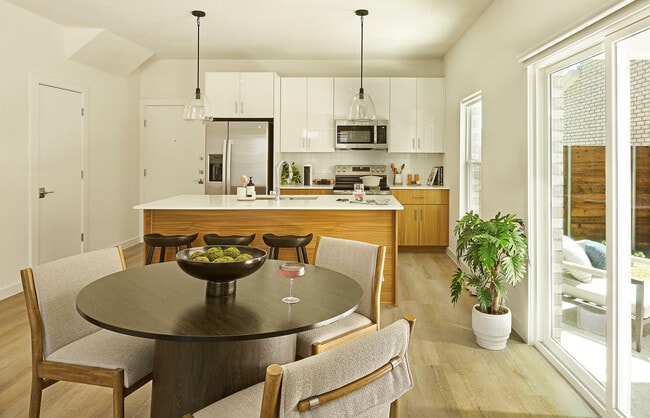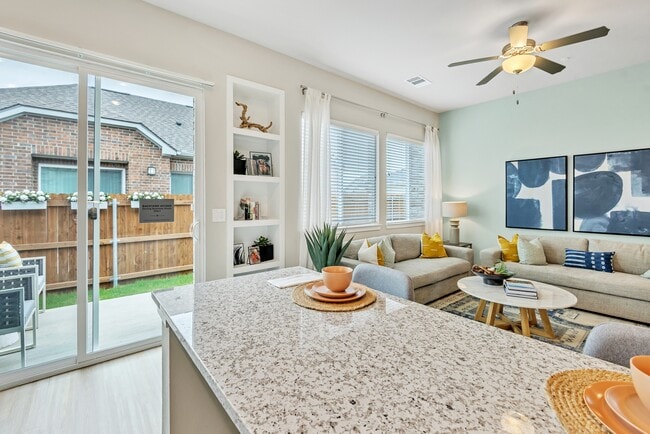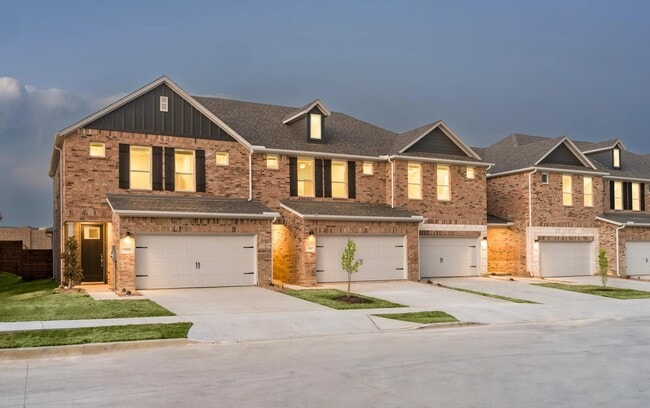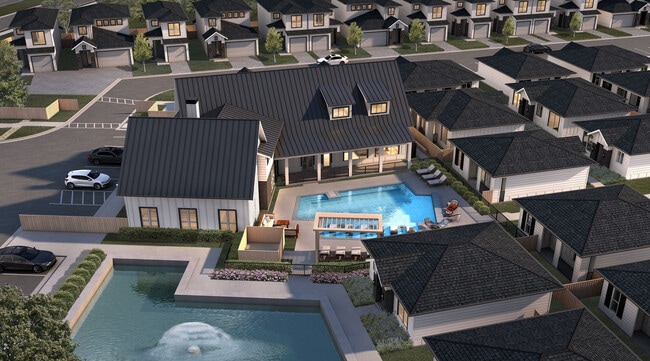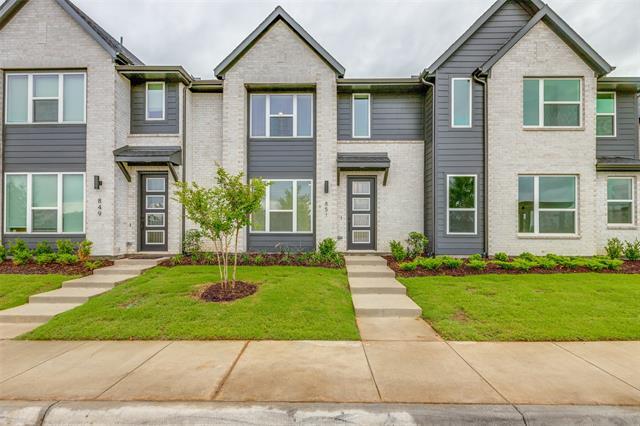2558 Campden Mews
Allen, TX 75013
-
Bedrooms
3
-
Bathrooms
2
-
Square Feet
1,689 sq ft
-
Available
Available Now
Highlights
- Built in 2024 | New Construction
- Open Floorplan
- Traditional Architecture
- Loft
- Granite Countertops
- 2 Car Attached Garage

About This Home
Lease Now – Luxe Cadence Townhome. Move right into this never-leased Julia floor plan offering three bedrooms, two-and-one-half baths, and a bright open concept with abundant windows, engineered wood floors, and designer finishes. Highlights include: gourmet kitchen with 42-inch cabinets, quartz counters, single bowl sink, subway tile backsplash, and full stainless appliance package; flexible loft ideal for study, playroom, or media nook; serene owner’s suite with sitting area, spacious walk-in closet, and spa bath featuring double vanity and walk-in shower; two secondary bedrooms sharing a sleek bath with double sinks and tiled tub and shower; refrigerator, washer and dryer, epoxy-coated two-car garage, smart thermostat, and Ring doorbell all included. Prime location minutes to Highway 121, US-75, Watters Creek (1.5mi), Topgolf (2 mi), Allen Premium Outlets (3 mi), Celebration Park (4 mi), and Heard Museum (5 mi). Yard and exterior are maintained by the HOA for easy living. Vacant and ready for immediate move-in—schedule your tour today!
2558 Campden Mews is a house located in Collin County and the 75013 ZIP Code. This area is served by the Allen Independent attendance zone.
Home Details
Home Type
Year Built
Bedrooms and Bathrooms
Flooring
Home Design
Home Security
Interior Spaces
Kitchen
Listing and Financial Details
Lot Details
Parking
Schools
Utilities
Community Details
Amenities
Overview
Pet Policy
Security
Fees and Policies
The fees below are based on community-supplied data and may exclude additional fees and utilities.
- Parking
-
Garage--
Contact
- Listed by Srinivas Chidurala | Citiwide Alliance Realty
- Phone Number
- Contact
-
Source
 North Texas Real Estate Information System, Inc.
North Texas Real Estate Information System, Inc.
- High Speed Internet Access
- Air Conditioning
- Heating
- Ceiling Fans
- Cable Ready
- Security System
- Double Vanities
- Dishwasher
- Disposal
- Granite Countertops
- Pantry
- Eat-in Kitchen
- Microwave
- Range
- Carpet
- Tile Floors
- Vinyl Flooring
- Walk-In Closets
- Loft Layout
Allen/McKinney, a suburb in the Dallas-Fort Worth Metroplex, is an area fit for commuters and families. The Highway 75 and Route 399 junction is located in town, making travel in all directions accessible. Allen/McKinney is family-friendly as well due to outdoor recreation opportunities provided by parks like Allen Station Park and Connemara Meadow Nature Preserve, and Lavon Lake, situated on the southeastern border of Allen/McKinney. Other great amenities include large shopping plazas and malls like the Allen Premium Outlets and the Fairview Town Center that provide residents with big-box stores and a variety of eateries. Renters will find that the rental market is made up of apartments, houses, condos, and townhomes ranging from luxury mid-rise apartments to spacious brick-front ranch-style homes.
Learn more about living in Allen/McKinney| Colleges & Universities | Distance | ||
|---|---|---|---|
| Colleges & Universities | Distance | ||
| Drive: | 4 min | 2.2 mi | |
| Drive: | 8 min | 4.1 mi | |
| Drive: | 10 min | 6.4 mi | |
| Drive: | 14 min | 8.1 mi |
 The GreatSchools Rating helps parents compare schools within a state based on a variety of school quality indicators and provides a helpful picture of how effectively each school serves all of its students. Ratings are on a scale of 1 (below average) to 10 (above average) and can include test scores, college readiness, academic progress, advanced courses, equity, discipline and attendance data. We also advise parents to visit schools, consider other information on school performance and programs, and consider family needs as part of the school selection process.
The GreatSchools Rating helps parents compare schools within a state based on a variety of school quality indicators and provides a helpful picture of how effectively each school serves all of its students. Ratings are on a scale of 1 (below average) to 10 (above average) and can include test scores, college readiness, academic progress, advanced courses, equity, discipline and attendance data. We also advise parents to visit schools, consider other information on school performance and programs, and consider family needs as part of the school selection process.
View GreatSchools Rating Methodology
Data provided by GreatSchools.org © 2025. All rights reserved.
Transportation options available in Allen include Parker Rd, located 8.9 miles from 2558 Campden Mews. 2558 Campden Mews is near Dallas Love Field, located 29.5 miles or 38 minutes away, and Dallas-Fort Worth International, located 31.9 miles or 36 minutes away.
| Transit / Subway | Distance | ||
|---|---|---|---|
| Transit / Subway | Distance | ||
|
|
Drive: | 14 min | 8.9 mi |
|
|
Drive: | 14 min | 10.1 mi |
| Commuter Rail | Distance | ||
|---|---|---|---|
| Commuter Rail | Distance | ||
| Drive: | 26 min | 20.8 mi | |
| Drive: | 27 min | 21.6 mi | |
|
|
Drive: | 29 min | 23.1 mi |
| Drive: | 32 min | 25.7 mi | |
| Drive: | 43 min | 34.2 mi |
| Airports | Distance | ||
|---|---|---|---|
| Airports | Distance | ||
|
Dallas Love Field
|
Drive: | 38 min | 29.5 mi |
|
Dallas-Fort Worth International
|
Drive: | 36 min | 31.9 mi |
Time and distance from 2558 Campden Mews.
| Shopping Centers | Distance | ||
|---|---|---|---|
| Shopping Centers | Distance | ||
| Walk: | 19 min | 1.0 mi | |
| Walk: | 19 min | 1.0 mi | |
| Drive: | 3 min | 1.4 mi |
| Parks and Recreation | Distance | ||
|---|---|---|---|
| Parks and Recreation | Distance | ||
|
Allen Station Park
|
Drive: | 6 min | 3.2 mi |
|
The Heard Natural Science Museum
|
Drive: | 6 min | 4.2 mi |
|
Dayspring Nature Preserve
|
Drive: | 8 min | 4.2 mi |
|
Celebration Park
|
Drive: | 9 min | 4.8 mi |
|
Bethany Lakes Park
|
Drive: | 12 min | 6.3 mi |
| Hospitals | Distance | ||
|---|---|---|---|
| Hospitals | Distance | ||
| Drive: | 3 min | 2.2 mi | |
| Drive: | 4 min | 2.5 mi | |
| Drive: | 8 min | 4.9 mi |
| Military Bases | Distance | ||
|---|---|---|---|
| Military Bases | Distance | ||
| Drive: | 50 min | 39.8 mi | |
| Drive: | 74 min | 59.8 mi |
You May Also Like
Similar Rentals Nearby
What Are Walk Score®, Transit Score®, and Bike Score® Ratings?
Walk Score® measures the walkability of any address. Transit Score® measures access to public transit. Bike Score® measures the bikeability of any address.
What is a Sound Score Rating?
A Sound Score Rating aggregates noise caused by vehicle traffic, airplane traffic and local sources
