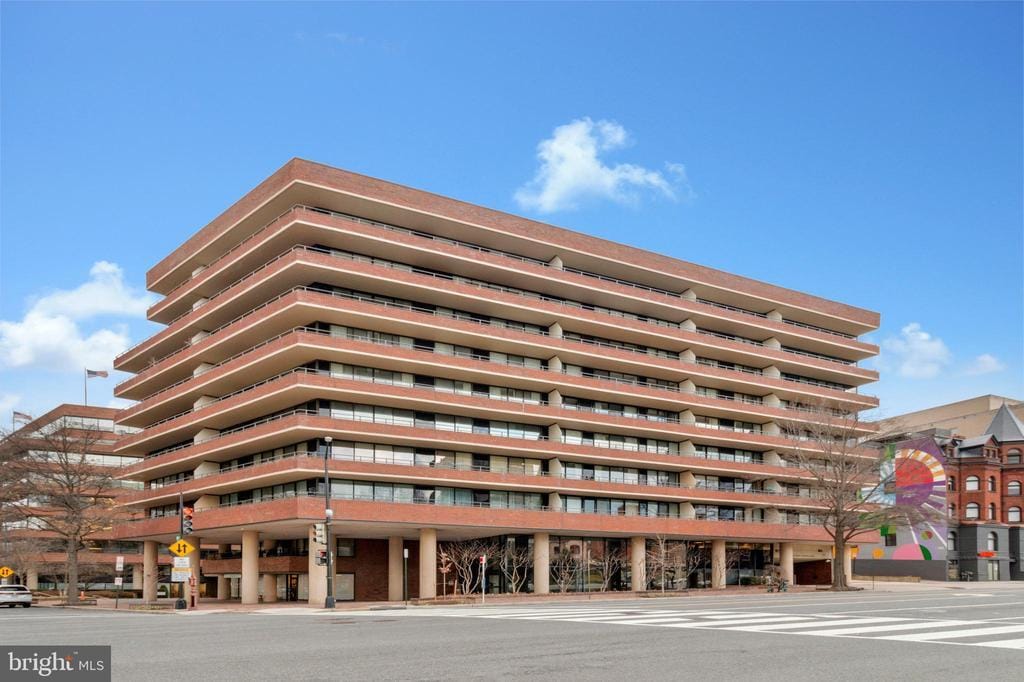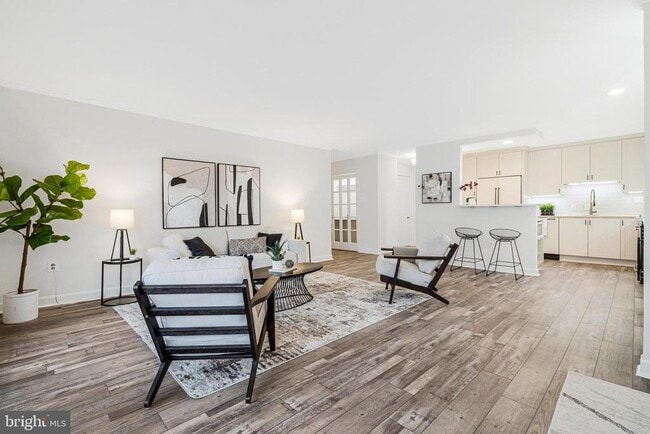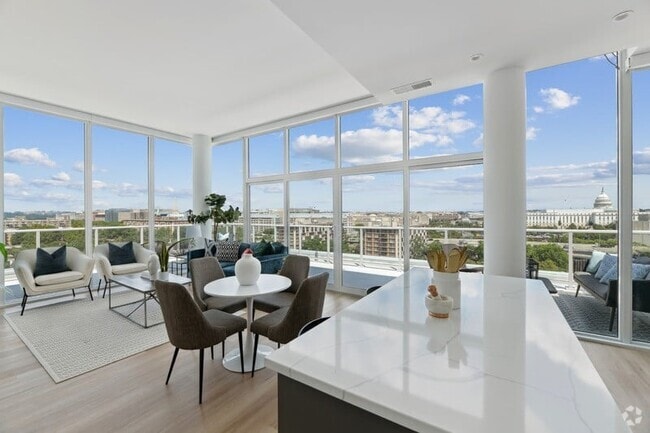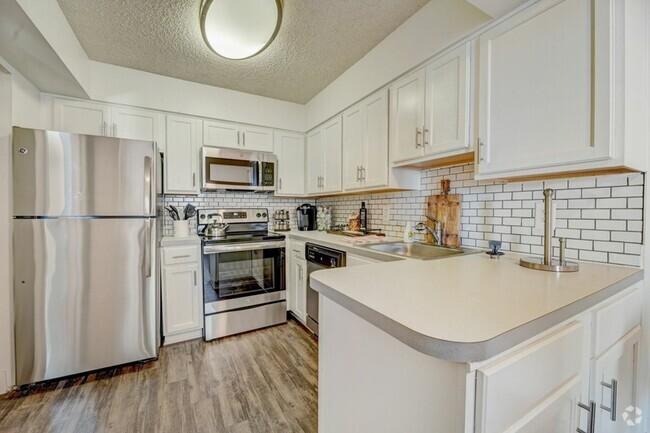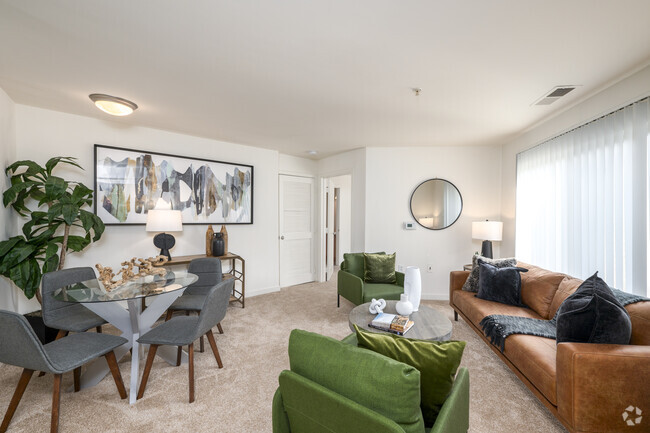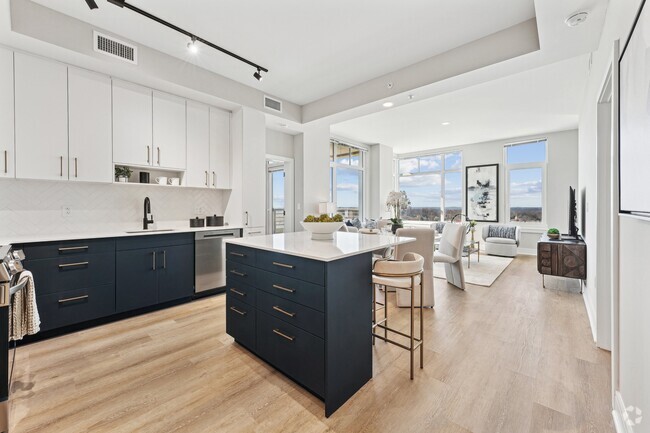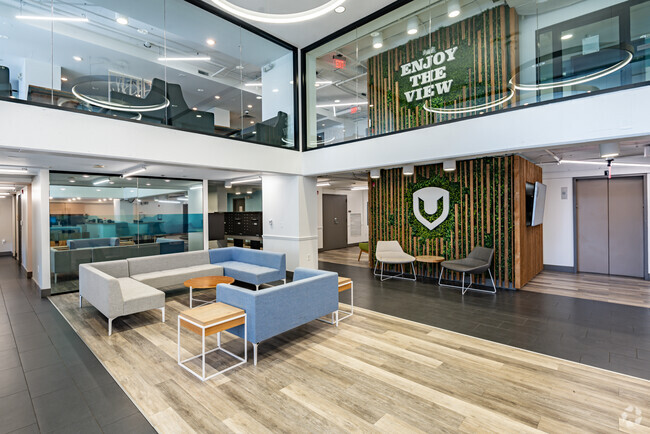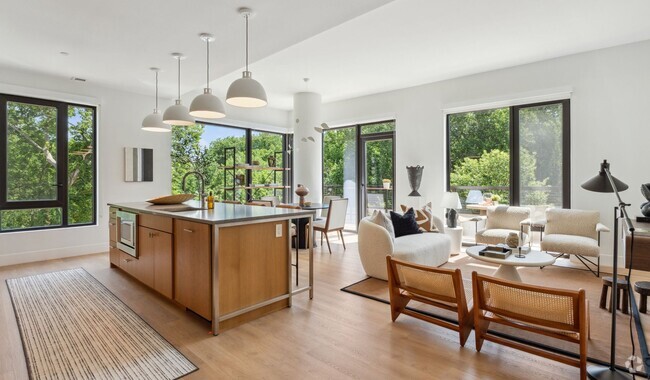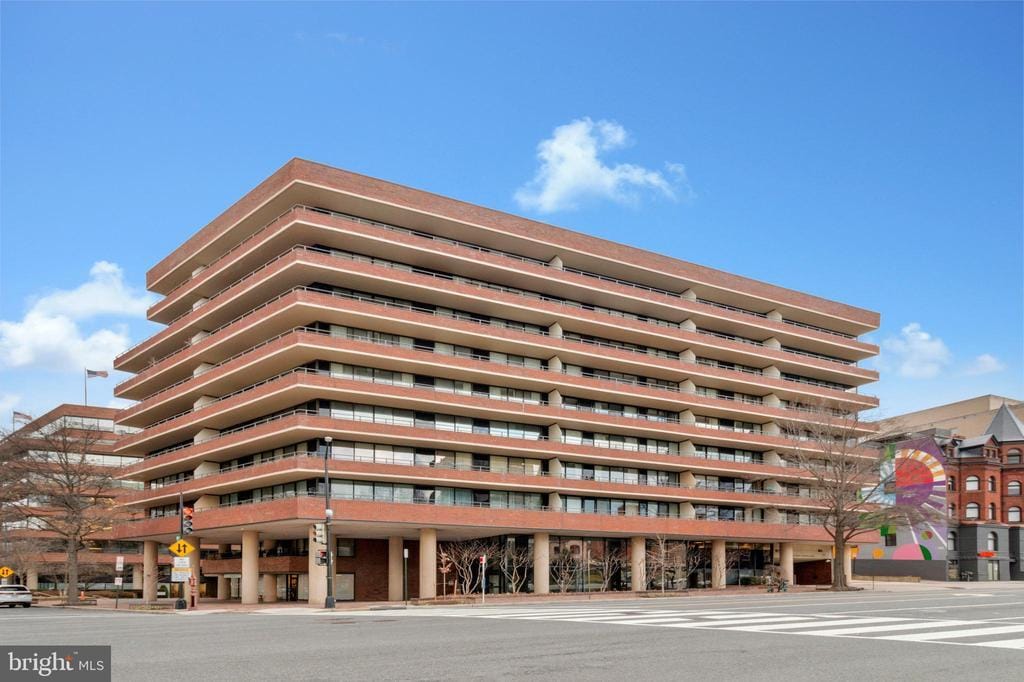2555 Pennsylvania Ave NW Unit 418
Washington, DC 20037
-
Bedrooms
3
-
Bathrooms
2
-
Square Feet
--
-
Available
Available Now
Highlights
- Concierge
- Fitness Center
- Open Floorplan
- Contemporary Architecture
- Main Floor Bedroom
- Community Pool

About This Home
Executive 3-Bedroom Suite at The Westbridge Condominium – Prime West End Location with Garage Parking & WiFi . Experience the pinnacle of urban sophistication and comfort in this beautifully renovated 3-bedroom, 2-bath Executive Suite located in the prestigious Westbridge Condominium, just one block from the Four Seasons Hotel in Georgetown. Impeccably Updated and Designed for Modern Living This spacious residence, thoughtfully renovated in both 2020 and 2025, features a contemporary open-concept layout ideal for both relaxed living and stylish entertaining. The sleek, custom-designed kitchen boasts extensive quartz countertops, a center island with seating, premium stainless steel appliances, and abundant cabinetry—all opening into a bright and airy living/dining space that flows seamlessly to a private balcony with sliding shutters. Luxury Meets Functionality A gracious entryway welcomes you with a large walk-in closet for extra storage. An executive built-in office nook provides the perfect work-from-home solution. The suite also includes a full-size in-unit washer and dryer, enhancing everyday onvenience. Spacious Bedrooms & Spa-Inspired Baths The Primary Suite is a private retreat, featuring a luxurious en-suite bathroom with a double vanity, walk-in glass-enclosed shower, and deep soaking tub. A generously sized second bedroom and a stylishly updated second full bath complete the home.
2555 Pennsylvania Ave NW is an apartment community located in District of Columbia County and the 20037 ZIP Code.
Home Details
Home Type
Year Built
Accessible Home Design
Bedrooms and Bathrooms
Home Design
Interior Spaces
Kitchen
Laundry
Listing and Financial Details
Outdoor Features
Parking
Schools
Utilities
Community Details
Amenities
Overview
Pet Policy
Recreation
Contact
- Listed by Siva Selvan | Long & Foster Real Estate, Inc.
- Phone Number
- Contact
-
Source
 Bright MLS, Inc.
Bright MLS, Inc.
- Dishwasher
The West End of Washington, D.C. houses some of the city’s finest restaurants, hotels, and condominiums. Residents adore the easy access to Georgetown and Dupont Circle. A walk across the neighborhood will bring you to local shops, delicious eateries, nightlife, and tourist attractions. The White House and the National Geographic Museum are just moments away from your new home in the West End. Two must-try spots in the area are the Blue Duck Tavern, a casual-chic neighborhood tavern with creative American cuisine crafted from the region’s freshest ingredients, and Grillfish, the best casual seafood dining in the West End.
Fitness centers like Urban Boxing and SoulCycle are located in town, as well as a neighborhood library, playground, swimming pool, and dog park. Rock Creek flows through the West End into the Potomac River, giving residents relaxing riverside views.
Learn more about living in West End| Colleges & Universities | Distance | ||
|---|---|---|---|
| Colleges & Universities | Distance | ||
| Walk: | 13 min | 0.7 mi | |
| Walk: | 17 min | 0.9 mi | |
| Drive: | 3 min | 1.1 mi | |
| Drive: | 4 min | 1.6 mi |
Transportation options available in Washington include Foggy Bottom-Gwu, located 0.4 mile from 2555 Pennsylvania Ave NW Unit 418. 2555 Pennsylvania Ave NW Unit 418 is near Ronald Reagan Washington Ntl, located 6.1 miles or 11 minutes away, and Washington Dulles International, located 25.8 miles or 41 minutes away.
| Transit / Subway | Distance | ||
|---|---|---|---|
| Transit / Subway | Distance | ||
|
|
Walk: | 7 min | 0.4 mi |
|
|
Walk: | 16 min | 0.8 mi |
|
|
Walk: | 16 min | 0.8 mi |
|
|
Drive: | 2 min | 1.1 mi |
|
|
Drive: | 2 min | 1.3 mi |
| Commuter Rail | Distance | ||
|---|---|---|---|
| Commuter Rail | Distance | ||
|
|
Drive: | 6 min | 2.7 mi |
|
|
Drive: | 6 min | 2.8 mi |
|
|
Drive: | 6 min | 2.9 mi |
|
|
Drive: | 7 min | 3.1 mi |
|
|
Drive: | 8 min | 4.8 mi |
| Airports | Distance | ||
|---|---|---|---|
| Airports | Distance | ||
|
Ronald Reagan Washington Ntl
|
Drive: | 11 min | 6.1 mi |
|
Washington Dulles International
|
Drive: | 41 min | 25.8 mi |
Time and distance from 2555 Pennsylvania Ave NW Unit 418.
| Shopping Centers | Distance | ||
|---|---|---|---|
| Shopping Centers | Distance | ||
| Walk: | 5 min | 0.3 mi | |
| Walk: | 12 min | 0.6 mi | |
| Walk: | 15 min | 0.8 mi |
| Parks and Recreation | Distance | ||
|---|---|---|---|
| Parks and Recreation | Distance | ||
|
Old Stone House
|
Walk: | 8 min | 0.4 mi |
|
Tudor Place House & Garden
|
Walk: | 17 min | 0.9 mi |
|
National Geographic Museum
|
Walk: | 18 min | 1.0 mi |
|
Dumbarton Oaks
|
Drive: | 3 min | 1.1 mi |
|
Theodore Roosevelt Island Park
|
Drive: | 5 min | 2.3 mi |
| Hospitals | Distance | ||
|---|---|---|---|
| Hospitals | Distance | ||
| Walk: | 6 min | 0.3 mi | |
| Drive: | 3 min | 1.5 mi | |
| Drive: | 6 min | 2.7 mi |
| Military Bases | Distance | ||
|---|---|---|---|
| Military Bases | Distance | ||
| Drive: | 5 min | 2.0 mi | |
| Drive: | 7 min | 3.1 mi | |
| Drive: | 7 min | 3.5 mi |
You May Also Like
Similar Rentals Nearby
What Are Walk Score®, Transit Score®, and Bike Score® Ratings?
Walk Score® measures the walkability of any address. Transit Score® measures access to public transit. Bike Score® measures the bikeability of any address.
What is a Sound Score Rating?
A Sound Score Rating aggregates noise caused by vehicle traffic, airplane traffic and local sources
