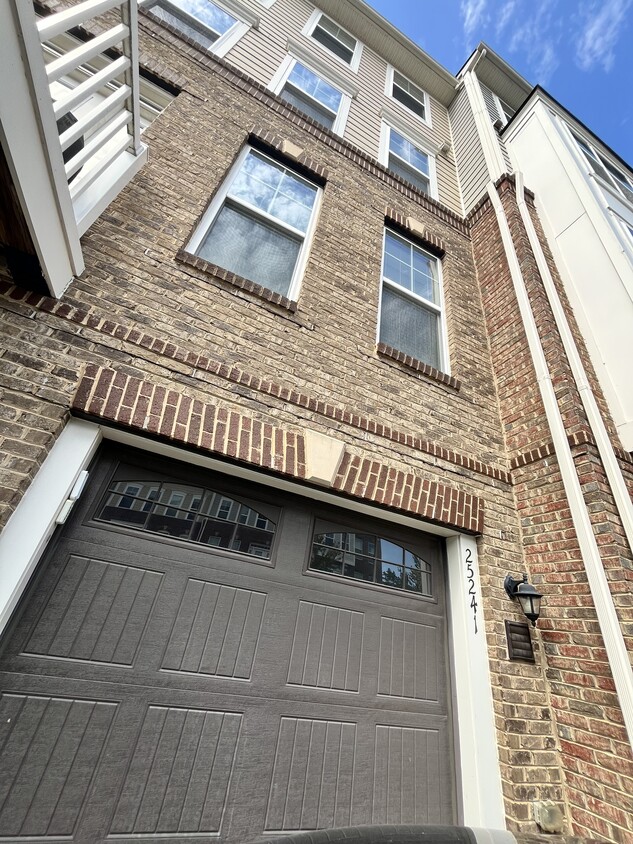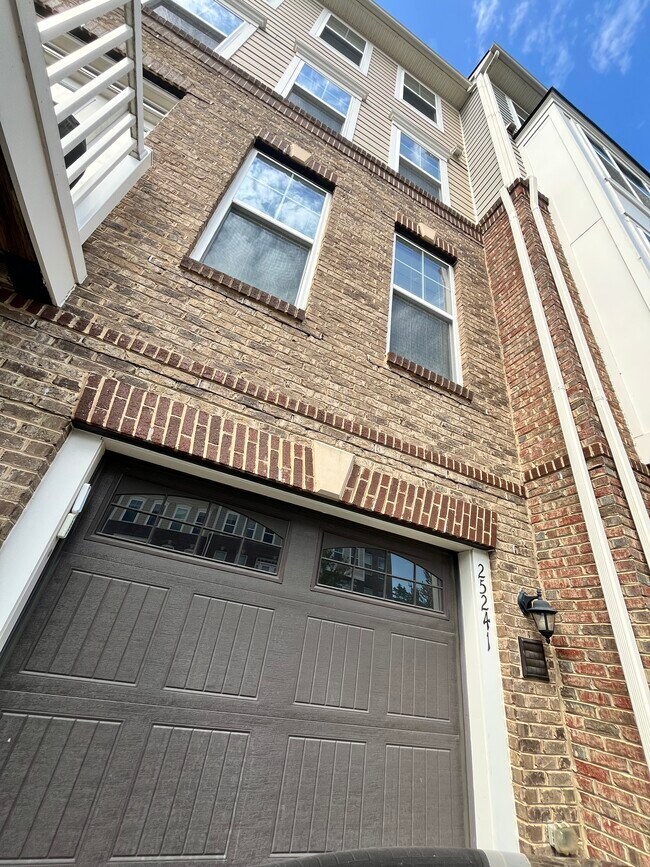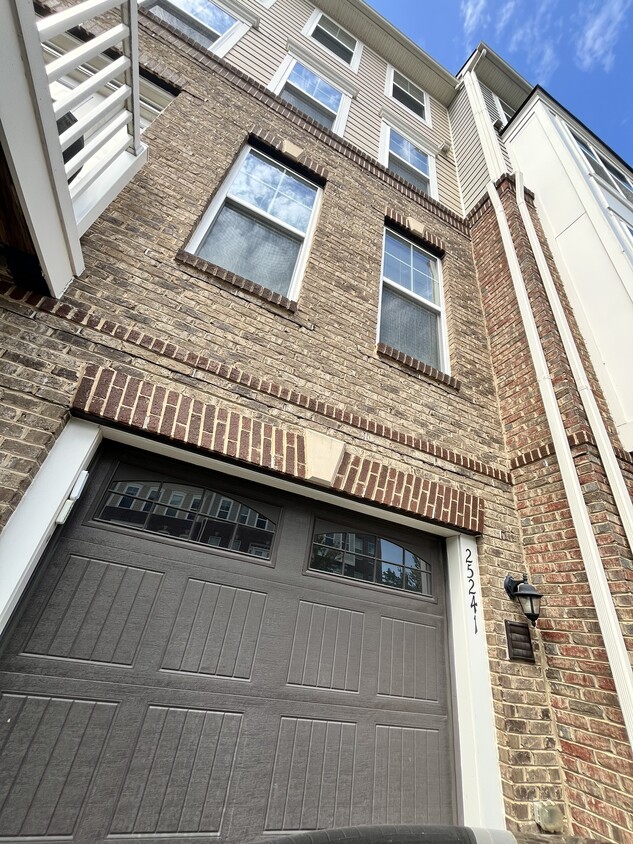25241 Orchard View Ter
Chantilly, VA 20152
-
Bedrooms
3
-
Bathrooms
3
-
Square Feet
2,208 sq ft
-
Available
Available Sep 20
Highlights
- Pool
- Walk-In Closets
- Hardwood Floors
- Fireplace
- Playground
- Smoke Free

About This Home
Luxury 4-Level Townhome-Style Condo in East Gate Chantilly, VA Move-in ready and spacious, this 4-level condo offers an open floor plan with a gourmet kitchen, stainless steel appliances, granite countertops, and a breakfast bar overlooking the bright living/dining area. A large deck provides the perfect spot for relaxing or entertaining. Layout & Features: 1st Level: Recreation room with gas fireplace, wet bar, wine cooler + half bath 2nd Level: Open living/dining area, kitchen + half bath 3rd Level: Two spacious bedrooms, a linen closet + full bath 4th Level: Private primary suite with walk-in closet + luxury full bath (dual vanities) + laundry (washer & dryer) Generous closet space throughout ensures plenty of storage. Community Amenities: Swimming pool, playground, and clubhouse available for rentals through the HOA. Located in the desirable East Gate community, just minutes from shopping, dining, and commuter routes. 12-month lease. Owner pays for water; tenant to pay for Gas and Electric and other tenant needs (e.g., internet). No smoking within premises. Renter's insurance required. First month's rent + security deposit due at Lease signing.
Luxury 4-Level Townhome-Style Condo in East Gate Chantilly, VA Move-in ready and spacious, this 4-level condo offers an open floor plan with a gourmet kitchen, stainless steel appliances, granite countertops, and a breakfast bar overlooking the bright living/dining area. A large deck provides the perfect spot for relaxing or entertaining. Layout & Features: 1st Level: Recreation room with gas fireplace, wet bar, wine cooler + half bath 2nd Level: Open living/dining area, kitchen + half bath 3rd Level: Two spacious bedrooms, a linen closet + full bath 4th Level: Private primary suite with walk-in closet + luxury full bath (dual vanities) + laundry (washer & dryer) Generous closet space throughout ensures plenty of storage. Community Amenities: Swimming pool, playground, and clubhouse available for rentals through the HOA. Located in the desirable East Gate community, just minutes from shopping, dining, and commuter routes. 12-month lease. Owner pays for water; tenant pays for Gas and Electric and other tenant needs (e.g., internet). No smoking within premises. Renter's insurance required. First month's rent + security deposit due at Lease signing.
25241 Orchard View Ter is a condo located in Loudoun County and the 20152 ZIP Code.
Condo Features
Washer/Dryer
Air Conditioning
Dishwasher
High Speed Internet Access
Hardwood Floors
Walk-In Closets
Island Kitchen
Granite Countertops
Highlights
- High Speed Internet Access
- Washer/Dryer
- Air Conditioning
- Heating
- Ceiling Fans
- Smoke Free
- Double Vanities
- Tub/Shower
- Fireplace
Kitchen Features & Appliances
- Dishwasher
- Disposal
- Granite Countertops
- Stainless Steel Appliances
- Pantry
- Island Kitchen
- Eat-in Kitchen
- Kitchen
- Microwave
- Oven
- Range
- Refrigerator
Model Details
- Hardwood Floors
- Carpet
- Dining Room
- Family Room
- Recreation Room
- Vaulted Ceiling
- Walk-In Closets
- Linen Closet
- Wet Bar
Fees and Policies
The fees below are based on community-supplied data and may exclude additional fees and utilities.
Details
Utilities Included
-
Water
-
Trash Removal
-
Sewer
Contact
- Phone Number
- Contact
Chantilly, a suburban community, lies 25 miles outside of Washington D.C. So if you’re a commuter, this area is the perfect spot to rent an apartment. This city has a ton of parks where you can hike, bike, or do whatever it is that you do. Ellanor C. Lawrence Park is a large green space on the southwest side of the city and includes athletic fields.
Living here, you’re close to Interstate 66 which can take you to the Fair Oaks Mall for an afternoon of shopping. Avid golfers are in luck with a big golf and country club in Chantilly! Safety and nationally ranked schools attract families. This part of Fairfax County is known for its beautiful rentals, amenities, and a wide selection of restaurants.
Learn more about living in Chantilly| Colleges & Universities | Distance | ||
|---|---|---|---|
| Colleges & Universities | Distance | ||
| Drive: | 24 min | 13.2 mi | |
| Drive: | 24 min | 13.4 mi | |
| Drive: | 21 min | 13.9 mi | |
| Drive: | 25 min | 14.2 mi |
Transportation options available in Chantilly include Loudoun Gateway, Silver Line Center Platform, located 8.7 miles from 25241 Orchard View Ter. 25241 Orchard View Ter is near Washington Dulles International, located 6.4 miles or 21 minutes away, and Ronald Reagan Washington Ntl, located 30.4 miles or 46 minutes away.
| Transit / Subway | Distance | ||
|---|---|---|---|
| Transit / Subway | Distance | ||
| Drive: | 14 min | 8.7 mi | |
| Drive: | 15 min | 8.7 mi | |
| Drive: | 17 min | 10.3 mi | |
| Drive: | 23 min | 13.9 mi | |
| Drive: | 22 min | 14.0 mi |
| Commuter Rail | Distance | ||
|---|---|---|---|
| Commuter Rail | Distance | ||
|
|
Drive: | 26 min | 14.3 mi |
|
|
Drive: | 27 min | 14.9 mi |
|
|
Drive: | 30 min | 17.2 mi |
|
|
Drive: | 33 min | 19.9 mi |
|
|
Drive: | 33 min | 19.9 mi |
| Airports | Distance | ||
|---|---|---|---|
| Airports | Distance | ||
|
Washington Dulles International
|
Drive: | 21 min | 6.4 mi |
|
Ronald Reagan Washington Ntl
|
Drive: | 46 min | 30.4 mi |
Time and distance from 25241 Orchard View Ter.
| Shopping Centers | Distance | ||
|---|---|---|---|
| Shopping Centers | Distance | ||
| Walk: | 19 min | 1.0 mi | |
| Drive: | 3 min | 1.4 mi | |
| Drive: | 4 min | 1.5 mi |
| Parks and Recreation | Distance | ||
|---|---|---|---|
| Parks and Recreation | Distance | ||
|
Steven F. Udvar-Hazy Center
|
Drive: | 13 min | 6.6 mi |
|
Gilbert's Corner Regional Park
|
Drive: | 11 min | 7.1 mi |
|
Frying Pan Farm Park
|
Drive: | 14 min | 7.6 mi |
|
Kidwell Farm
|
Drive: | 14 min | 7.6 mi |
|
Ellanor C. Lawrence Park
|
Drive: | 16 min | 10.0 mi |
| Hospitals | Distance | ||
|---|---|---|---|
| Hospitals | Distance | ||
| Drive: | 5 min | 3.3 mi | |
| Drive: | 13 min | 7.4 mi | |
| Drive: | 21 min | 12.7 mi |
| Military Bases | Distance | ||
|---|---|---|---|
| Military Bases | Distance | ||
| Drive: | 39 min | 24.9 mi |
- High Speed Internet Access
- Washer/Dryer
- Air Conditioning
- Heating
- Ceiling Fans
- Smoke Free
- Double Vanities
- Tub/Shower
- Fireplace
- Dishwasher
- Disposal
- Granite Countertops
- Stainless Steel Appliances
- Pantry
- Island Kitchen
- Eat-in Kitchen
- Kitchen
- Microwave
- Oven
- Range
- Refrigerator
- Hardwood Floors
- Carpet
- Dining Room
- Family Room
- Recreation Room
- Vaulted Ceiling
- Walk-In Closets
- Linen Closet
- Wet Bar
- Clubhouse
- Deck
- Pool
- Playground
25241 Orchard View Ter Photos
What Are Walk Score®, Transit Score®, and Bike Score® Ratings?
Walk Score® measures the walkability of any address. Transit Score® measures access to public transit. Bike Score® measures the bikeability of any address.
What is a Sound Score Rating?
A Sound Score Rating aggregates noise caused by vehicle traffic, airplane traffic and local sources





