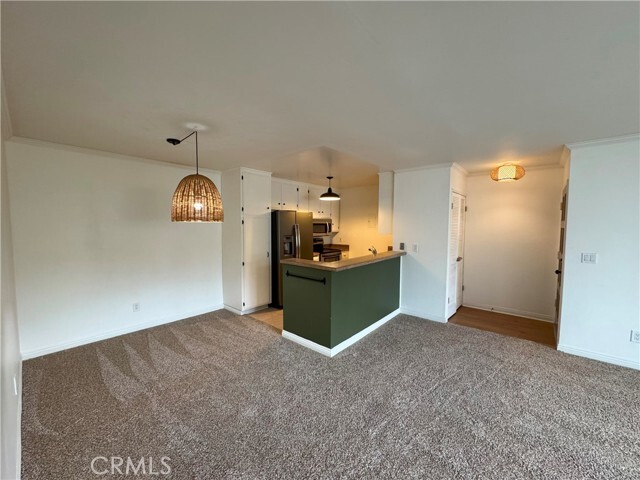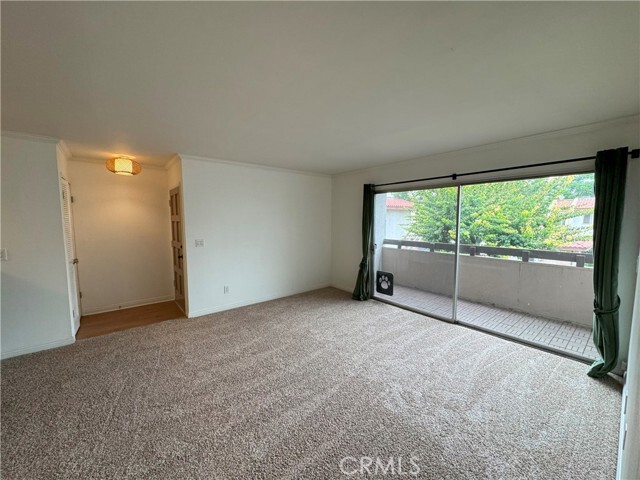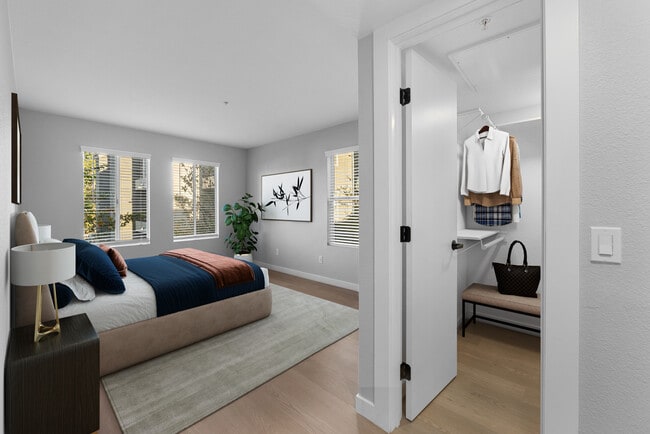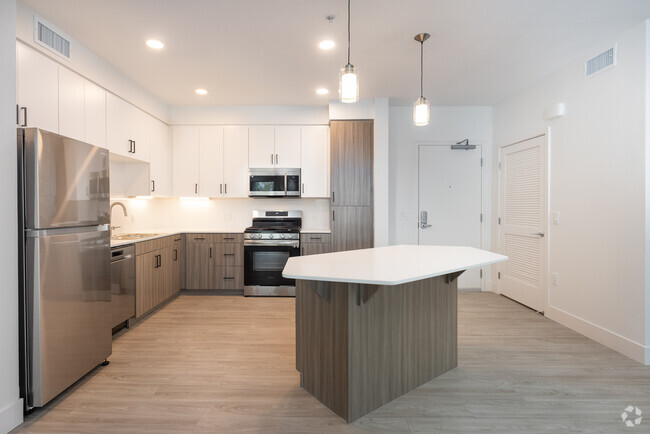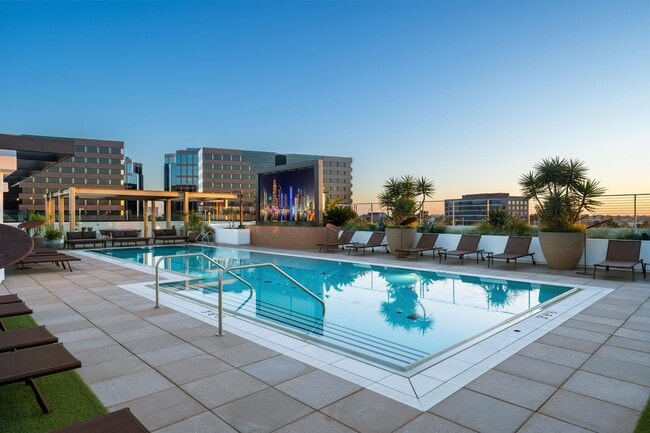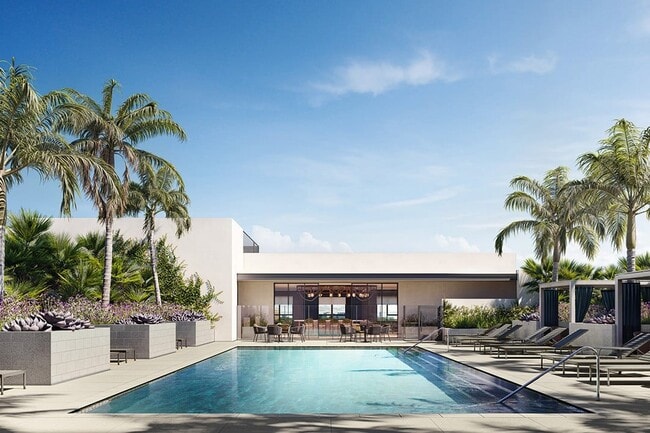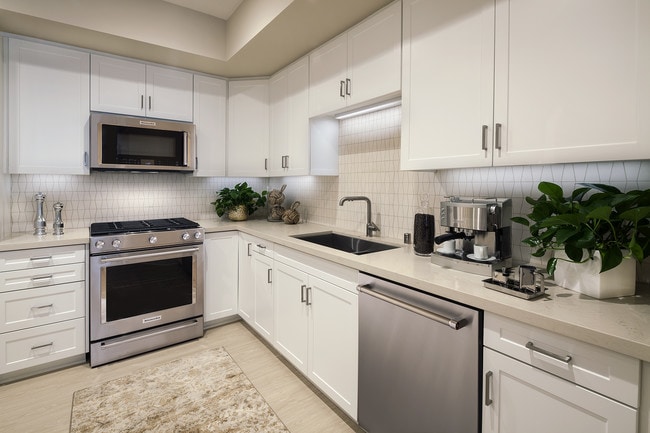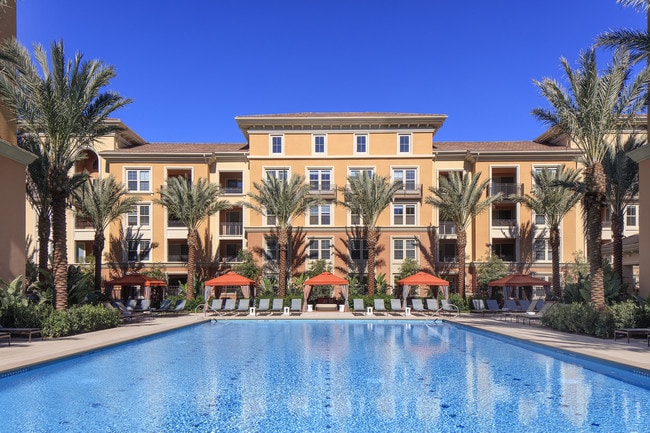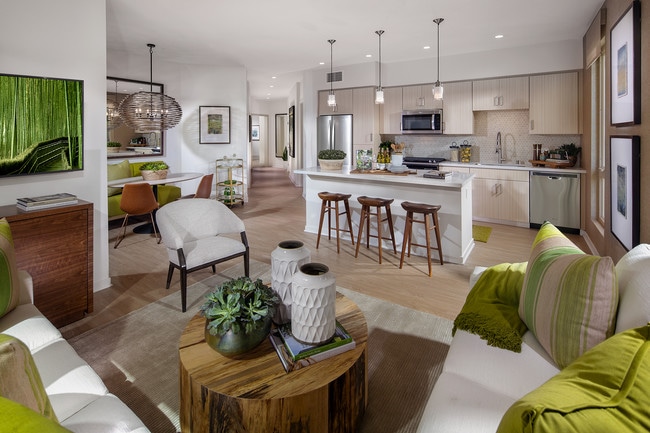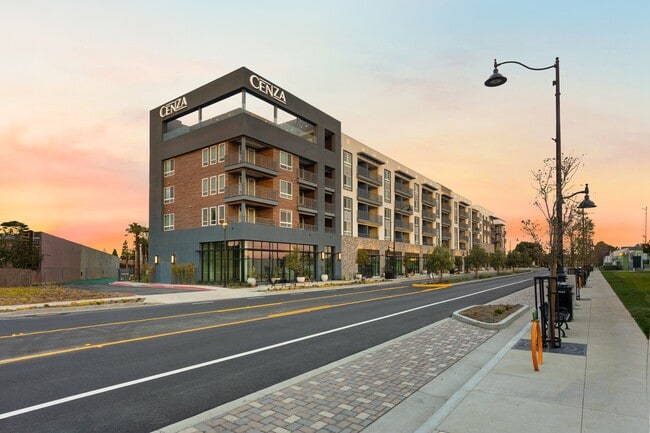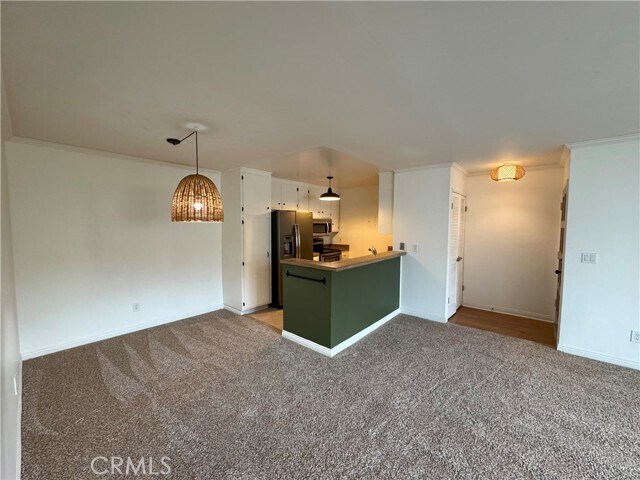2521 W Sunflower Ave
Santa Ana, CA 92704
-
Bedrooms
2
-
Bathrooms
2
-
Square Feet
878 sq ft
-
Available
Available Now
Highlights
- 24-Hour Security
- In Ground Pool
- Heated Spa
- No Units Above
- Primary Bedroom Suite
- Gated Parking

About This Home
Charming 2 bedroom 2 bath upper end unit in Woodside Village with fresh upgrades, including new carpet, laminate wood flooring and fresh paint, along with with included stainless steel refrigerator and updated bathroom fixtures. Open concept floor plan with kitchen open to living room and dining nook. Living room glass slider with built-in dog door brings in abundant natural light, and leads to a private covered balcony with tree-top view offering additional privacy. Oversized primary suite features wall-to-wall closet and ensuite bath. Water, trash & gas are included in the lease, as well as available parking for two cars: one assigned covered carport space with storage cabinet, as well as a permit for one additional unassigned space. Great central location in the complex, with close access to parking area, association swimming pool & spa, clubhouse, as well as communal laundry, all just steps away. Woodside Village enjoys securely monitored & gated access to the community, and is in close proximity to major points of interest such as South Coast Plaza, Segerstrom Center, OC Fairgrounds, and easy access to John Wayne Airport and major freeways. MLS# LG25196014
2521 W Sunflower Ave is an apartment community located in Orange County and the 92704 ZIP Code.
Home Details
Year Built
Bedrooms and Bathrooms
Flooring
Home Design
Interior Spaces
Kitchen
Laundry
Listing and Financial Details
Location
Lot Details
Outdoor Features
Parking
Pool
Utilities
Community Details
Amenities
Overview
Pet Policy
Recreation
Security
Fees and Policies
The fees below are based on community-supplied data and may exclude additional fees and utilities.
Pet policies are negotiable.
- Dogs Allowed
-
Fees not specified
- Cats Allowed
-
Fees not specified
- Parking
-
Covered--Assigned Parking
-
Other--Assigned Parking
Details
Utilities Included
-
Gas
-
Water
-
Trash Removal
-
Sewer
Lease Options
-
12 Months
Contact
- Listed by Jace Horton | Engel & Voelkers
- Phone Number
- Contact
- Air Conditioning
- Heating
- Dishwasher
- Microwave
- Range
- Refrigerator
- Freezer
- Breakfast Nook
- Carpet
- Tile Floors
- Vinyl Flooring
- Laundry Facilities
- Clubhouse
- Balcony
- Patio
- Spa
- Pool
A part of Orange County, South Coast Metro is a well-balanced mixture of urban and suburban landscapes. Located at the junction of the Orange County freeway system and major corridors including the 405, residents enjoy excellent accessibility to Los Angeles, San Diego, and other destinations. When traveling in the upscale, lavish neighborhoods that make up South Coast Metro, you can find many single-family homes and modern apartment buildings. For even more added convenience, this district is filled with residential, office, and retail developments providing amenities for each lifestyle and preference.
South Coast Metro is a great location for artists and art aficionados. The art scene here thrives with art galleries, museums, and performing arts theaters throughout the neighborhood. South Coast Metro is home to the Segerstrom Center for the Arts, Orange County Museum of Art, and more. The love for art doesn’t stop at these intricately designed entertainment venues either.
Learn more about living in South Coast Metro| Colleges & Universities | Distance | ||
|---|---|---|---|
| Colleges & Universities | Distance | ||
| Walk: | 21 min | 1.1 mi | |
| Drive: | 6 min | 2.5 mi | |
| Drive: | 5 min | 2.7 mi | |
| Drive: | 12 min | 5.9 mi |
You May Also Like
Similar Rentals Nearby
What Are Walk Score®, Transit Score®, and Bike Score® Ratings?
Walk Score® measures the walkability of any address. Transit Score® measures access to public transit. Bike Score® measures the bikeability of any address.
What is a Sound Score Rating?
A Sound Score Rating aggregates noise caused by vehicle traffic, airplane traffic and local sources
