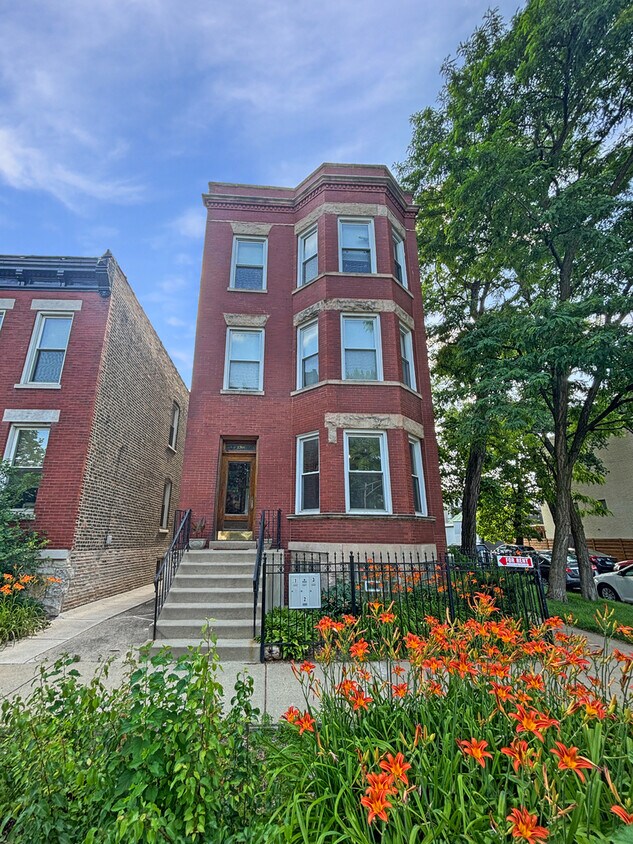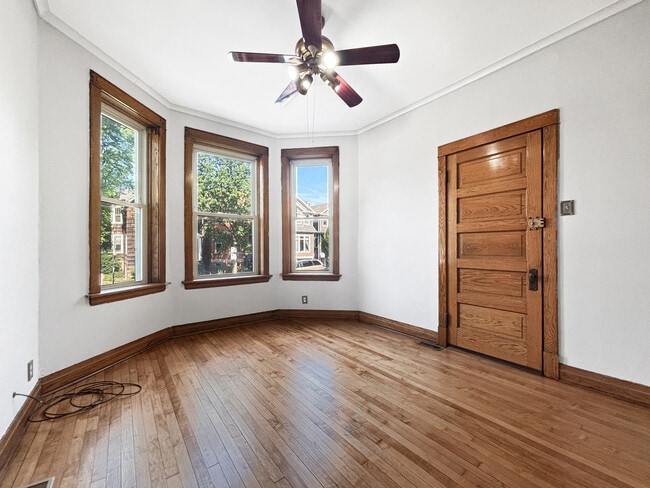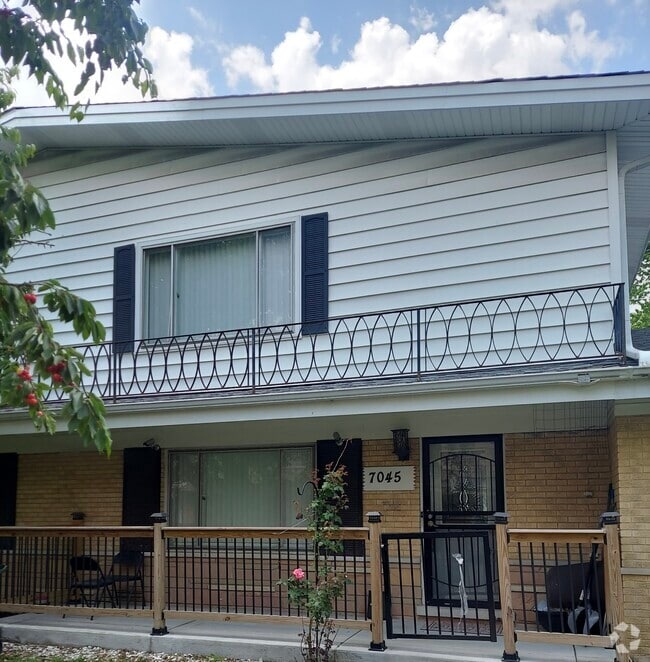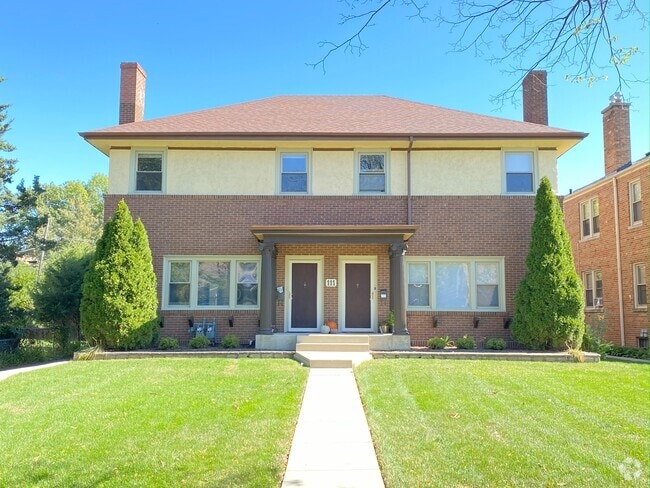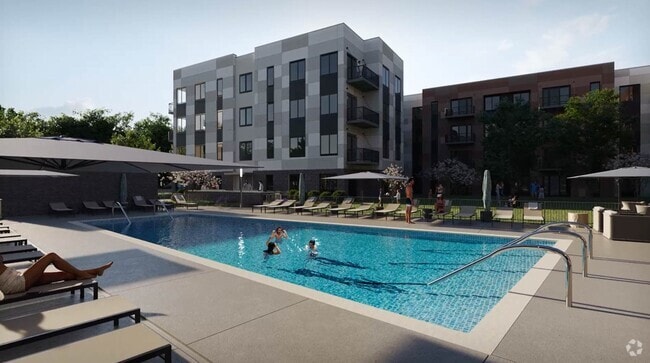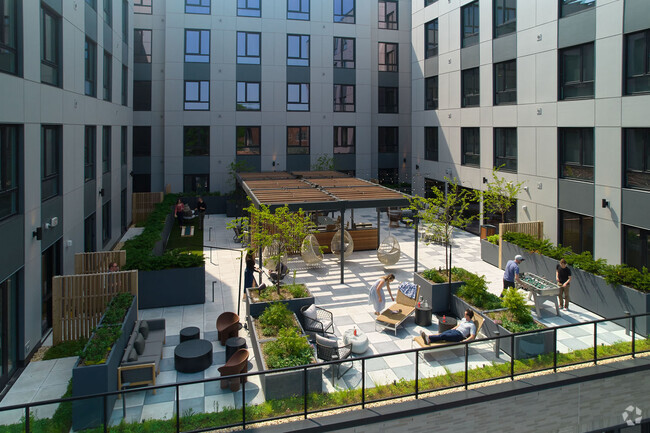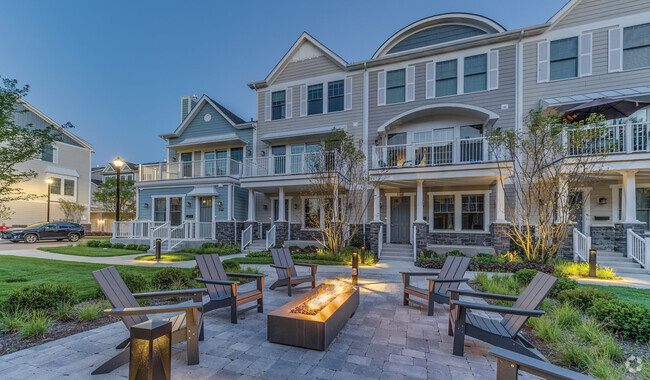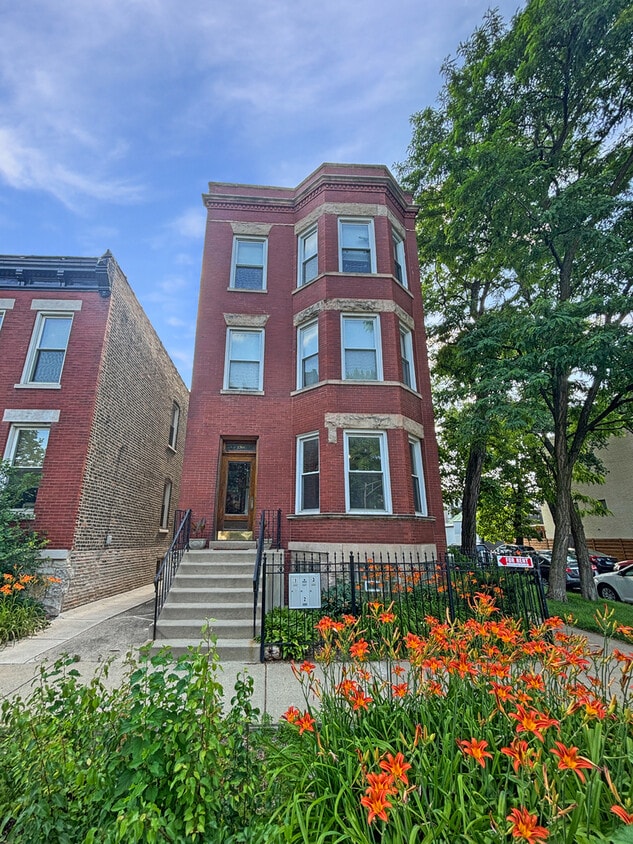2501 N Artesian Ave
Chicago, IL 60647
-
Bedrooms
2
-
Bathrooms
2
-
Square Feet
1,800 sq ft
-
Available
Available Jul 19
Highlights
- Open Floorplan
- Fireplace in Primary Bedroom
- Wood Flooring
- Main Floor Bedroom
- Screened Porch
- Beamed Ceilings

About This Home
Cant beat the location and SPACE !! 2 bedrooms and 2 full bath DUPLEX has restored oak hardwood floors though out and a woodburning brick fireplace to keep you cozy in the lower level. This amazing space has been fully renovated and you will be the first to use this NEW Chef's kitchen with new stainless appliances,42 inch cabinets,and quartz countertops. Quiet boutique building with only THREE apartments,full use of garden,great walking score and transportation. Brick garage with a 220 line is available for additional $150.00. Pets welcome. Ready for Aug 1st lease MLS# MRD12422220 Based on information submitted to the MLS GRID as of [see last changed date above]. All data is obtained from various sources and may not have been verified by broker or MLS GRID. Supplied Open House Information is subject to change without notice. All information should be independently reviewed and verified for accuracy. Properties may or may not be listed by the office/agent presenting the information. Some IDX listings have been excluded from this website. Prices displayed on all Sold listings are the Last Known Listing Price and may not be the actual selling price.
2501 N Artesian Ave is a townhome located in Cook County and the 60647 ZIP Code. This area is served by the Chicago Public Schools attendance zone.
Home Details
Home Type
Year Built
Accessible Home Design
Basement
Bedrooms and Bathrooms
Home Design
Interior Spaces
Kitchen
Laundry
Listing and Financial Details
Lot Details
Parking
Utilities
Community Details
Amenities
Pet Policy
Fees and Policies
The fees below are based on community-supplied data and may exclude additional fees and utilities.
- Dogs Allowed
-
Fees not specified
-
Weight limit--
-
Pet Limit--
Details
Lease Options
-
12 Months
Contact
- Listed by Kyla Martensen | Coldwell Banker Realty
- Phone Number
- Contact
-
Source
 Midwest Real Estate Data LLC
Midwest Real Estate Data LLC
- Air Conditioning
- Fireplace
- Dishwasher
- Range
Hip, trendy, and yet somehow still sensible, Logan Square has long been one of Chicago's favorite neighborhoods. The area developed in the early 1800s, when a public green space was designed by landscape architect Jens Jensen. Today, Logan Square Park is located in the heart of the neighborhood, wrapped by Logan Boulevard and divided by Milwaukee Avenue.
Bicycle-friendly Logan Square is all about living local, from its craft breweries to local artists and restaurants. With its wide sidewalks and compact design, Logan Square is very walkable. If you choose a Logan Square apartment, you'll be about five miles from Downtown Chicago, with easy access to mass transit -- just hop on the L's Blue Line from the Logan Square Blue Line Station and you'll be downtown in minutes.
Learn more about living in Logan Square| Colleges & Universities | Distance | ||
|---|---|---|---|
| Colleges & Universities | Distance | ||
| Drive: | 3 min | 1.3 mi | |
| Drive: | 4 min | 1.9 mi | |
| Drive: | 6 min | 3.5 mi | |
| Drive: | 9 min | 4.3 mi |
 The GreatSchools Rating helps parents compare schools within a state based on a variety of school quality indicators and provides a helpful picture of how effectively each school serves all of its students. Ratings are on a scale of 1 (below average) to 10 (above average) and can include test scores, college readiness, academic progress, advanced courses, equity, discipline and attendance data. We also advise parents to visit schools, consider other information on school performance and programs, and consider family needs as part of the school selection process.
The GreatSchools Rating helps parents compare schools within a state based on a variety of school quality indicators and provides a helpful picture of how effectively each school serves all of its students. Ratings are on a scale of 1 (below average) to 10 (above average) and can include test scores, college readiness, academic progress, advanced courses, equity, discipline and attendance data. We also advise parents to visit schools, consider other information on school performance and programs, and consider family needs as part of the school selection process.
View GreatSchools Rating Methodology
Data provided by GreatSchools.org © 2025. All rights reserved.
Transportation options available in Chicago include California Station (Blue Line - O'hare Branch), located 0.8 mile from 2501 N Artesian Ave. 2501 N Artesian Ave is near Chicago O'Hare International, located 13.7 miles or 21 minutes away, and Chicago Midway International, located 14.3 miles or 22 minutes away.
| Transit / Subway | Distance | ||
|---|---|---|---|
| Transit / Subway | Distance | ||
|
|
Walk: | 14 min | 0.8 mi |
|
|
Walk: | 15 min | 0.8 mi |
|
|
Drive: | 3 min | 1.3 mi |
|
|
Drive: | 4 min | 1.7 mi |
|
|
Drive: | 5 min | 2.5 mi |
| Commuter Rail | Distance | ||
|---|---|---|---|
| Commuter Rail | Distance | ||
|
|
Drive: | 2 min | 1.4 mi |
|
|
Drive: | 5 min | 2.3 mi |
|
|
Drive: | 7 min | 3.4 mi |
|
|
Drive: | 7 min | 3.7 mi |
|
|
Drive: | 6 min | 3.8 mi |
| Airports | Distance | ||
|---|---|---|---|
| Airports | Distance | ||
|
Chicago O'Hare International
|
Drive: | 21 min | 13.7 mi |
|
Chicago Midway International
|
Drive: | 22 min | 14.3 mi |
Time and distance from 2501 N Artesian Ave.
| Shopping Centers | Distance | ||
|---|---|---|---|
| Shopping Centers | Distance | ||
| Walk: | 9 min | 0.5 mi | |
| Walk: | 12 min | 0.6 mi | |
| Walk: | 12 min | 0.7 mi |
| Parks and Recreation | Distance | ||
|---|---|---|---|
| Parks and Recreation | Distance | ||
|
Wrightwood Park
|
Drive: | 3 min | 1.4 mi |
|
Humboldt Park
|
Drive: | 4 min | 2.2 mi |
|
Oz Park
|
Drive: | 6 min | 2.5 mi |
|
Lincoln Park
|
Drive: | 6 min | 3.0 mi |
|
Lincoln Park Zoo
|
Drive: | 6 min | 3.1 mi |
| Hospitals | Distance | ||
|---|---|---|---|
| Hospitals | Distance | ||
| Drive: | 5 min | 2.4 mi | |
| Drive: | 5 min | 2.5 mi | |
| Drive: | 6 min | 2.8 mi |
| Military Bases | Distance | ||
|---|---|---|---|
| Military Bases | Distance | ||
| Drive: | 29 min | 21.3 mi |
You May Also Like
Similar Rentals Nearby
What Are Walk Score®, Transit Score®, and Bike Score® Ratings?
Walk Score® measures the walkability of any address. Transit Score® measures access to public transit. Bike Score® measures the bikeability of any address.
What is a Sound Score Rating?
A Sound Score Rating aggregates noise caused by vehicle traffic, airplane traffic and local sources
