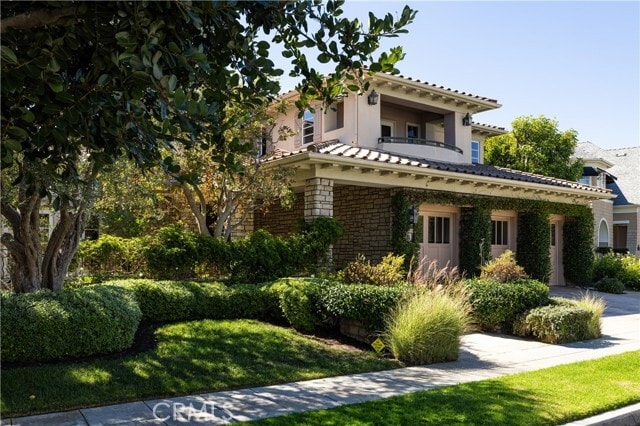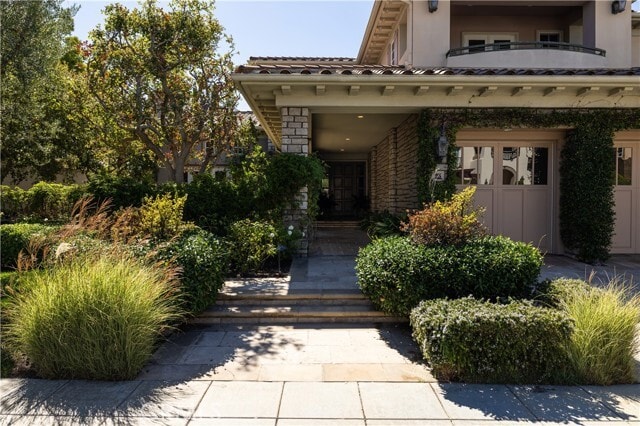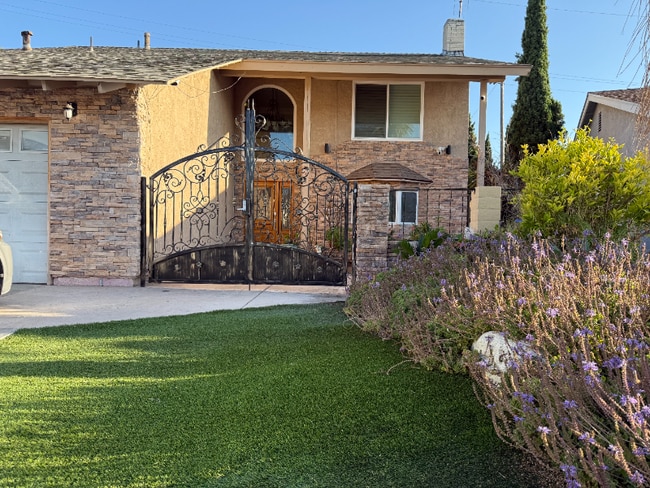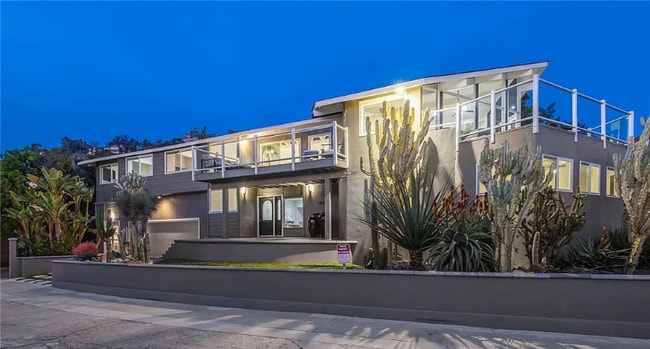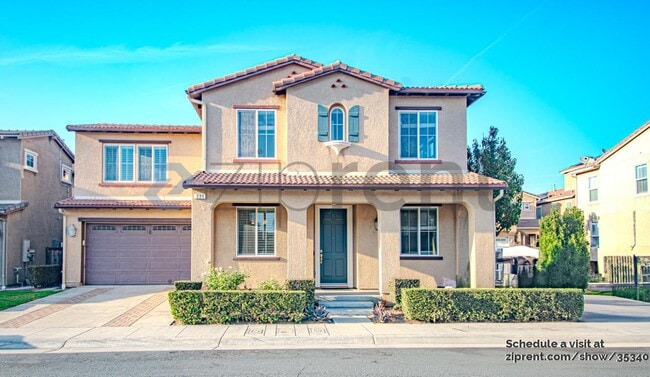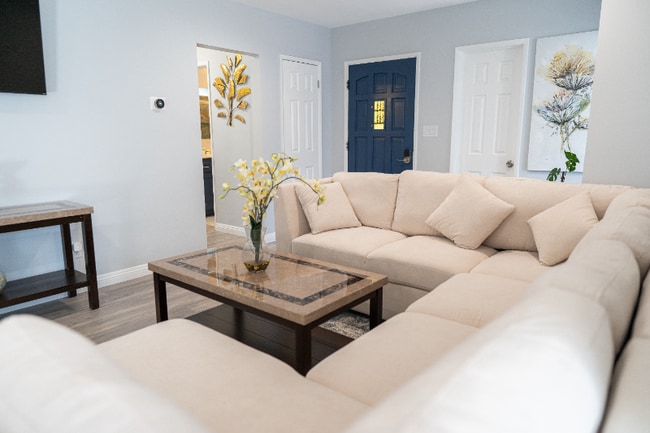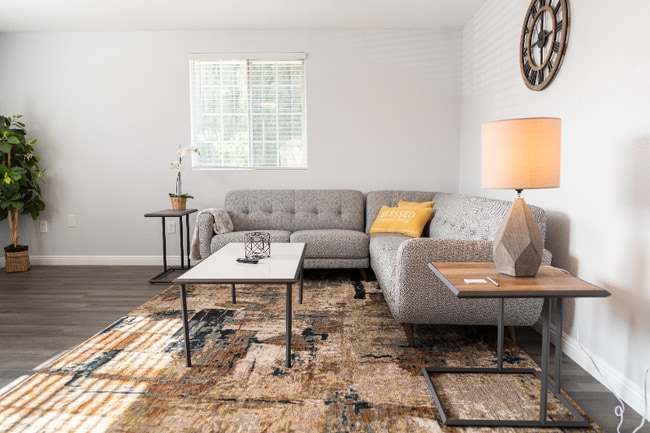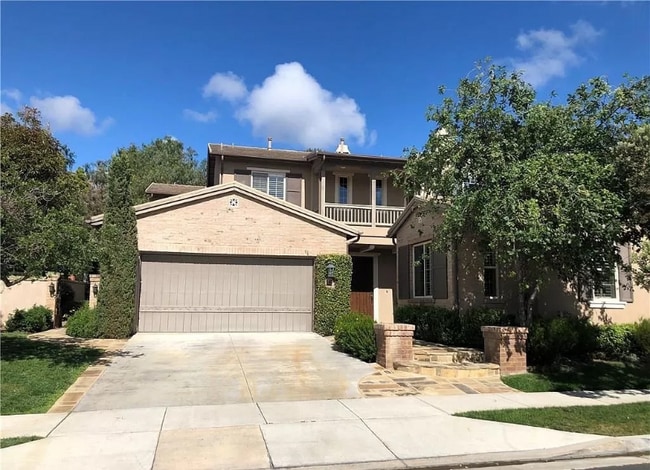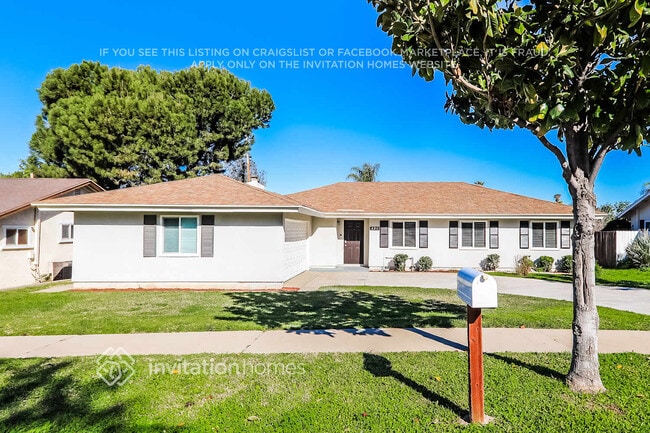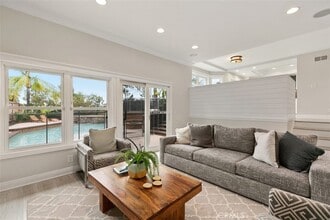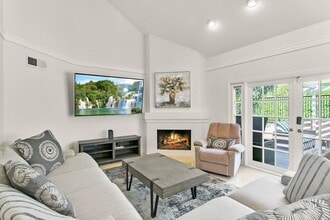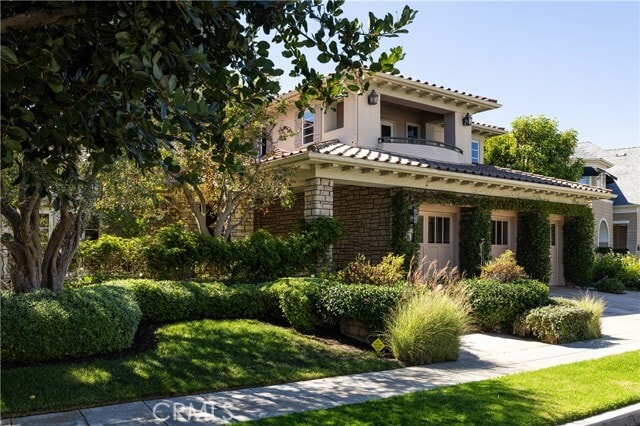23 Gleneagles Dr
Newport Beach, CA 92660
-
Bedrooms
4
-
Bathrooms
5
-
Square Feet
4,346 sq ft
-
Available
Not Available
Highlights
- Piscina exterior
- Balcón
- Patio
- Suelos de madera maciza
- Chimenea

About This Home
Ubicada en la prestigiosa comunidad vigilada de One Ford Road, 23 Gleneagles Drive es una residencia elegantemente amueblada disponible en uno de los barrios más codiciados de Newport Beach. Esta impresionante casa cuenta con una gran entrada con una amplia escalera que define el estilo de su elegante interior. Con cuatro dormitorios y cuatro baños y medio, la distribución ofrece espacio y flexibilidad, ideal para una vida cómoda a diario o para un entretenimiento refinado. La amplia suite principal sirve como un refugio privado con su propia chimenea, un lujoso baño en suite con bañera de hidromasaje, ducha a ras de suelo y un amplio armario. Diseñada para disfrutar de la vida interior y exterior, la casa incluye un patio privado con parrilla integrada, chimenea exterior y spa, ideal para relajarse o recibir invitados. La cocina está equipada con acabados de alta gama, incluyendo hornos dobles Viking. Los residentes de One Ford Road disfrutan de una variedad de comodidades estilo resort, incluyendo dos piscinas, un gimnasio de última generación, canchas de baloncesto y voleibol, putting green, una casa club y eventos comunitarios durante todo el año. MLS# OC25187550
23 Gleneagles Dr is a house located in Orange County and the 92660 ZIP Code. This area is served by the Newport-Mesa Unified attendance zone.
Fees and Policies
The fees listed below are community-provided and may exclude utilities or add-ons. All payments are made directly to the property and are non-refundable unless otherwise specified. Use the Cost Calculator to determine costs based on your needs.
-
One-Time Basics
-
Due at Move-In
-
Security Deposit - RefundableCharged per unit.$25,000
-
-
Due at Move-In
-
Garage Lot
-
Garage - Attached
Property Fee Disclaimer: Based on community-supplied data and independent market research. Subject to change without notice. May exclude fees for mandatory or optional services and usage-based utilities.
House Features
Lavadora/Secadora
Aire acondicionado
Lavavajillas
Suelos de madera maciza
- Lavadora/Secadora
- Aire acondicionado
- Calefacción
- Chimenea
- Lavavajillas
- Despensa
- Microondas
- Horno
- Fogón
- Nevera
- Rincón para el desayuno
- Suelos de madera maciza
- Suelos de baldosas
- Comedor
- Moldura para techo
- Spa
- Piscina exterior
- Balcón
- Patio
Contact
- Listed by Brian Sperry | Compass
- Phone Number
- Contact
-
Source
 California Regional Multiple Listing Service
California Regional Multiple Listing Service
Newport Beach, set along the California coast, combines coastal living with a relaxed beach atmosphere. The city's harbor, one of the largest recreational boat harbors on the West Coast, houses approximately 9,000 vessels. One-bedroom apartments average $3,108 per month, while two-bedroom units average $4,013. Notable areas include Newport Coast, Balboa Island with its waterfront properties, and Corona del Mar.
The city offers abundant outdoor recreation opportunities. The Upper Newport Bay Ecological Reserve welcomes visitors with walking trails and wildlife viewing, while Crystal Cove State Park features coastal hiking paths and marine life exploration. Fashion Island stands as the area's primary shopping center, and the historic Balboa Pavilion, dating to 1906, represents the city's maritime history. The Balboa Peninsula's eastern tip, known as The Wedge, attracts visitors to watch its powerful waves.
Learn more about living in Newport Beach- Lavadora/Secadora
- Aire acondicionado
- Calefacción
- Chimenea
- Lavavajillas
- Despensa
- Microondas
- Horno
- Fogón
- Nevera
- Rincón para el desayuno
- Suelos de madera maciza
- Suelos de baldosas
- Comedor
- Moldura para techo
- Balcón
- Patio
- Spa
- Piscina exterior
| Colleges & Universities | Distance | ||
|---|---|---|---|
| Colleges & Universities | Distance | ||
| Drive: | 8 min | 2.6 mi | |
| Drive: | 12 min | 5.3 mi | |
| Drive: | 12 min | 6.7 mi | |
| Drive: | 12 min | 7.0 mi |
 The GreatSchools Rating helps parents compare schools within a state based on a variety of school quality indicators and provides a helpful picture of how effectively each school serves all of its students. Ratings are on a scale of 1 (below average) to 10 (above average) and can include test scores, college readiness, academic progress, advanced courses, equity, discipline and attendance data. We also advise parents to visit schools, consider other information on school performance and programs, and consider family needs as part of the school selection process.
The GreatSchools Rating helps parents compare schools within a state based on a variety of school quality indicators and provides a helpful picture of how effectively each school serves all of its students. Ratings are on a scale of 1 (below average) to 10 (above average) and can include test scores, college readiness, academic progress, advanced courses, equity, discipline and attendance data. We also advise parents to visit schools, consider other information on school performance and programs, and consider family needs as part of the school selection process.
View GreatSchools Rating Methodology
Data provided by GreatSchools.org © 2026. All rights reserved.
You May Also Like
Similar Rentals Nearby
-
-
-
-
-
-
-
-
-
4 Beds, 3 Baths, 2,647 sq ft$10,00028682 Breckenridge Dr
-
What Are Walk Score®, Transit Score®, and Bike Score® Ratings?
Walk Score® measures the walkability of any address. Transit Score® measures access to public transit. Bike Score® measures the bikeability of any address.
What is a Sound Score Rating?
A Sound Score Rating aggregates noise caused by vehicle traffic, airplane traffic and local sources
