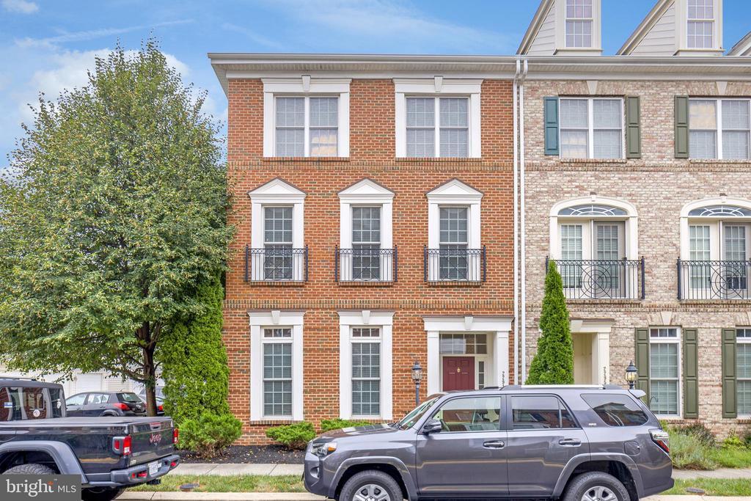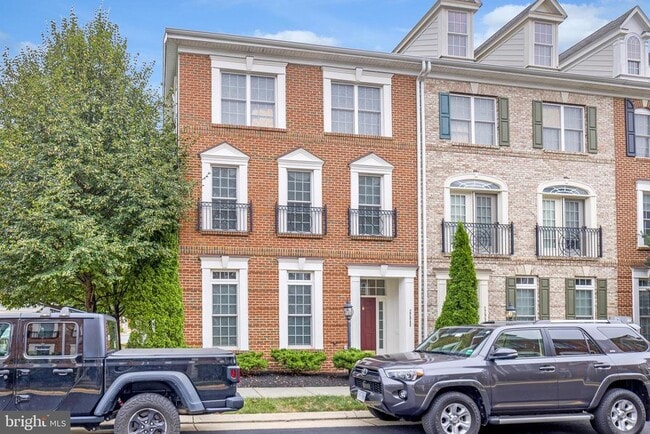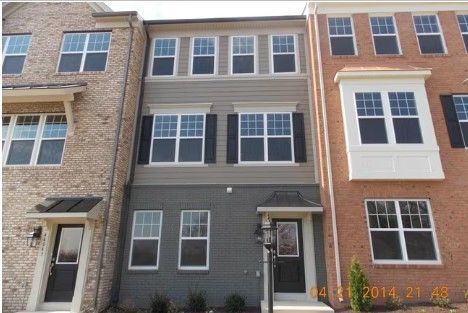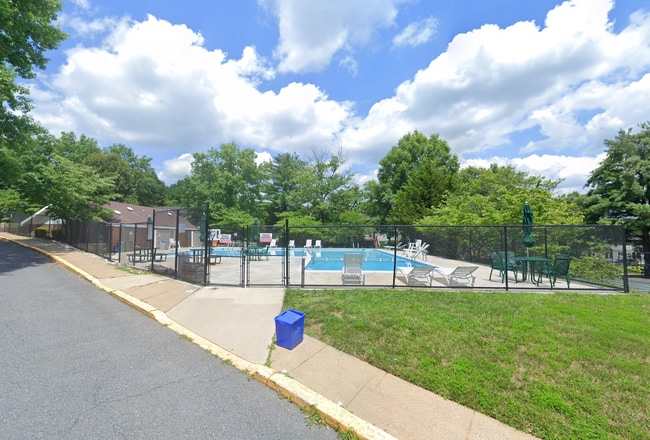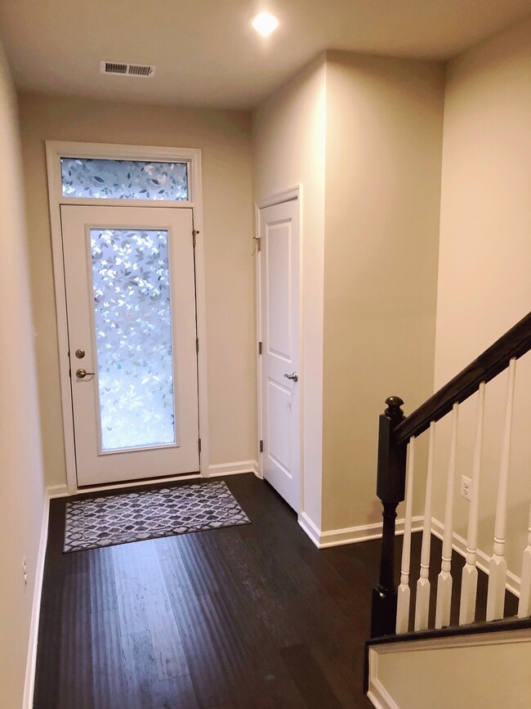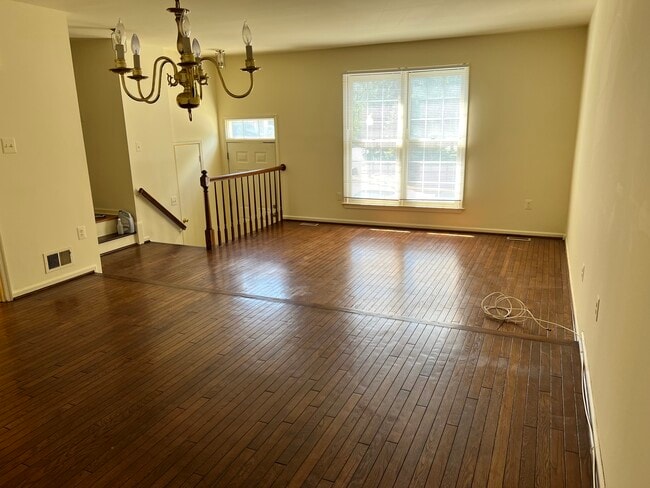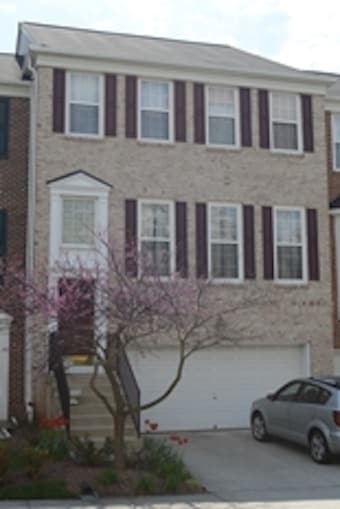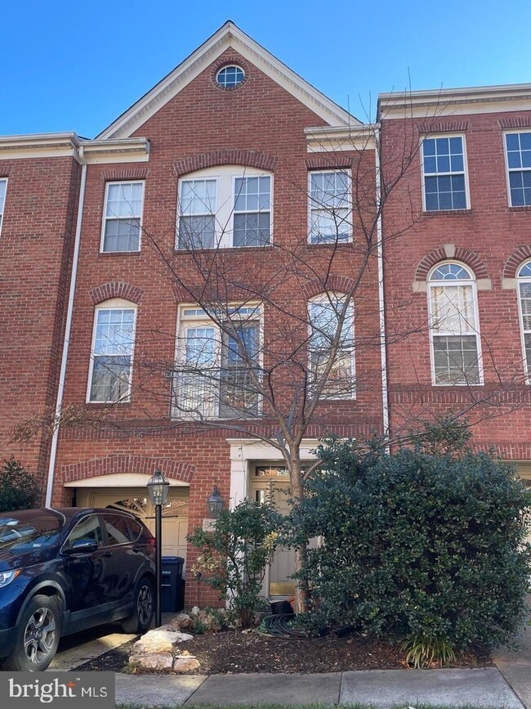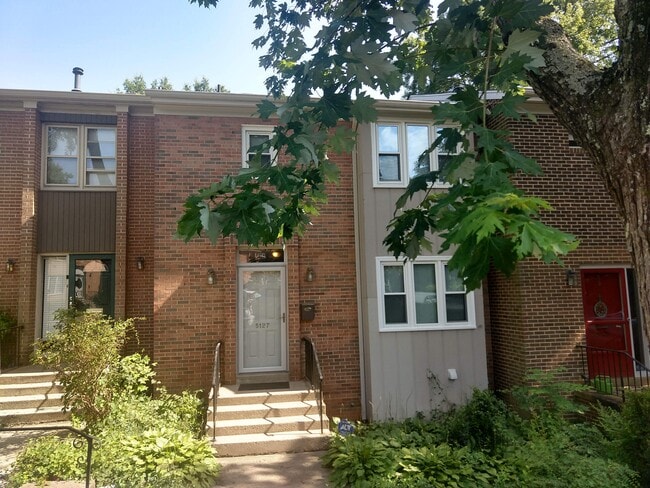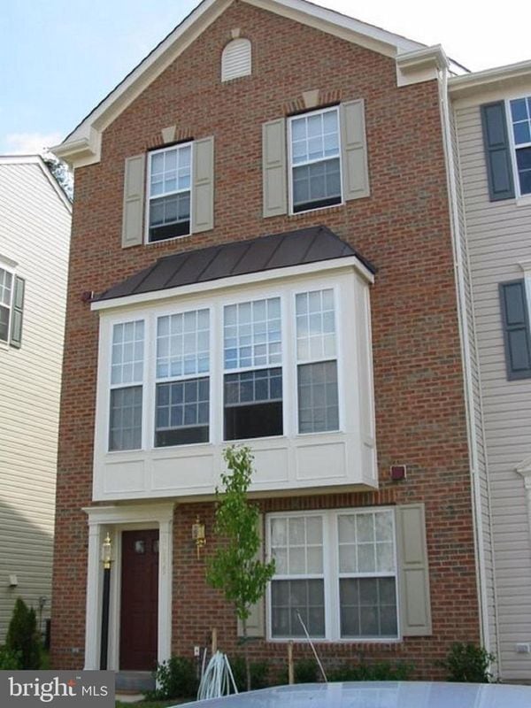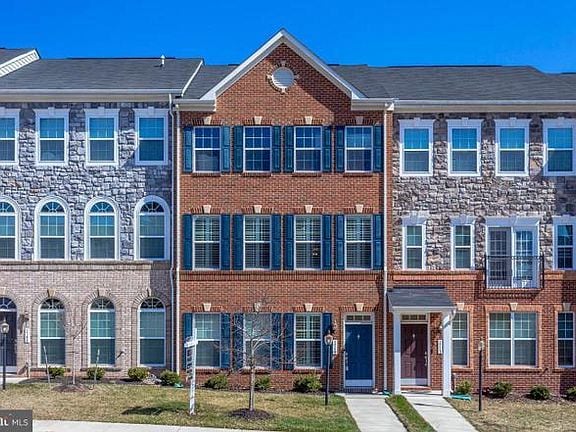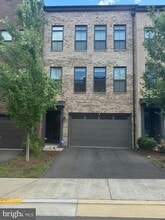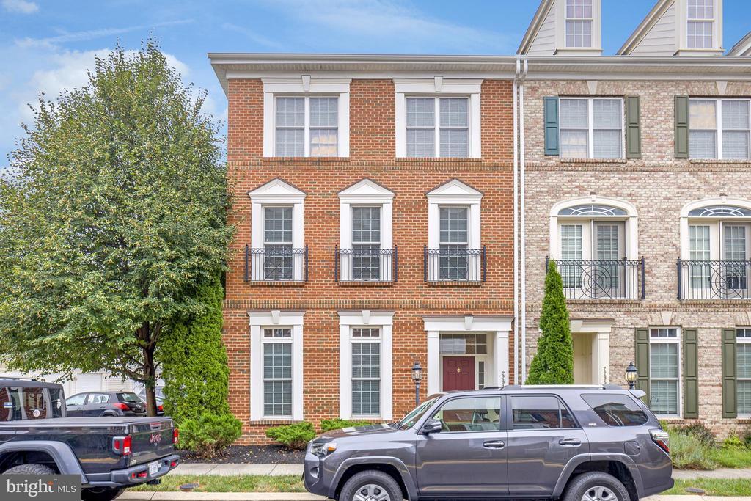22948 Fanshaw Square
Ashburn, VA 20148
-
Bedrooms
4
-
Bathrooms
2.5
-
Square Feet
3,136 sq ft
-
Available
Available Aug 24
Highlights
- Colonial Architecture
- Clubhouse
- Open Floorplan
- Wood Flooring
- Attic
- 2 Fireplaces

About This Home
For Rent – Available Immediately! Take advantage of a special offer—sign a two-year lease and receive $100 off per month. This light-filled end-unit townhouse in Brambleton with new paint and fresh carpet offers three levels of living space. The open main level has a gorgeous living room, formal dining room, and a family room with a gas fireplace that flows directly into the gourmet kitchen. The kitchen has granite counters, double wall ovens and a cooktop, lots of cabinetry, a large island, and plenty of space for a kitchen table. It leads to a lovely European-style patio" giving you plenty of room to have a grill and spend time outside. The second level features a luxurious primary suite with its own fireplace and built-ins, a BIG walk-in closet PLUS two additional closets, a spa-style bath, a second bedroom (also perfect for a home office), and a convenient laundry room. The third level has an amazing open loft with a wet bar, two additional bedrooms, and a second full bath. Additional features include a two-car garage, guest parking, and access to the award winning Brambleton community amenities including five outdoor pools, trails, tot lots, basketball, tennis courts, a recreation center, and more. Zoned for Legacy ES, Brambleton MS, and Independence HS, this home is also within walking distance of Brambleton Town Center, Legacy Park, close to major commuter routes, and just three miles from the Ashburn Metro stop. Rent includes high speed internet and cable TV. Make this your home!"
22948 Fanshaw Square is a townhome located in Loudoun County and the 20148 ZIP Code. This area is served by the Loudoun County Public Schools attendance zone.
Home Details
Home Type
Year Built
Bedrooms and Bathrooms
Flooring
Home Design
Interior Spaces
Kitchen
Laundry
Listing and Financial Details
Lot Details
Parking
Schools
Utilities
Community Details
Amenities
Overview
Pet Policy
Recreation
Contact
- Listed by Kelly K. Ettrich | CENTURY 21 Redwood Realty
- Phone Number
- Contact
-
Source
 Bright MLS, Inc.
Bright MLS, Inc.
- Fireplace
- Dishwasher
Ashburn’s Brambleton Landbay neighborhood sits just west of Southbridge and north of Arcola in northeastern Virginia. A down-home feel and a quiet overall atmosphere make this a serene suburban setting. You’ll find modern townhomes and upscale apartments for rent in Brambleton Landbay. Attractions include the Brambleton Regional Park and Golf Course and the OneLife Fitness Center. Residents often spend their time at the dozen or more parks found in and around Brambleton, such as Legacy Park, which contains waterfalls, a pond, and climbing structures. Those who want a little more excitement take an easy drive six miles to the north to Downtown Ashburn. Proximity to the Dulles International Airport makes this a convenient area for frequent travelers too.
Learn more about living in Brambleton Landbay| Colleges & Universities | Distance | ||
|---|---|---|---|
| Colleges & Universities | Distance | ||
| Drive: | 19 min | 9.7 mi | |
| Drive: | 20 min | 9.9 mi | |
| Drive: | 19 min | 10.1 mi | |
| Drive: | 27 min | 14.3 mi |
 The GreatSchools Rating helps parents compare schools within a state based on a variety of school quality indicators and provides a helpful picture of how effectively each school serves all of its students. Ratings are on a scale of 1 (below average) to 10 (above average) and can include test scores, college readiness, academic progress, advanced courses, equity, discipline and attendance data. We also advise parents to visit schools, consider other information on school performance and programs, and consider family needs as part of the school selection process.
The GreatSchools Rating helps parents compare schools within a state based on a variety of school quality indicators and provides a helpful picture of how effectively each school serves all of its students. Ratings are on a scale of 1 (below average) to 10 (above average) and can include test scores, college readiness, academic progress, advanced courses, equity, discipline and attendance data. We also advise parents to visit schools, consider other information on school performance and programs, and consider family needs as part of the school selection process.
View GreatSchools Rating Methodology
Data provided by GreatSchools.org © 2025. All rights reserved.
Transportation options available in Ashburn include Loudoun Gateway, Silver Line Center Platform, located 4.6 miles from 22948 Fanshaw Square. 22948 Fanshaw Square is near Washington Dulles International, located 9.5 miles or 20 minutes away, and Ronald Reagan Washington Ntl, located 34.4 miles or 52 minutes away.
| Transit / Subway | Distance | ||
|---|---|---|---|
| Transit / Subway | Distance | ||
| Drive: | 8 min | 4.6 mi | |
| Drive: | 9 min | 4.7 mi | |
| Drive: | 16 min | 8.6 mi | |
| Drive: | 21 min | 12.2 mi | |
| Drive: | 21 min | 12.9 mi |
| Commuter Rail | Distance | ||
|---|---|---|---|
| Commuter Rail | Distance | ||
|
|
Drive: | 35 min | 19.7 mi |
|
|
Drive: | 36 min | 20.3 mi |
|
|
Drive: | 39 min | 20.5 mi |
|
|
Drive: | 39 min | 20.5 mi |
|
Dickerson Marc Eb
|
Drive: | 52 min | 32.2 mi |
| Airports | Distance | ||
|---|---|---|---|
| Airports | Distance | ||
|
Washington Dulles International
|
Drive: | 20 min | 9.5 mi |
|
Ronald Reagan Washington Ntl
|
Drive: | 52 min | 34.4 mi |
Time and distance from 22948 Fanshaw Square.
| Shopping Centers | Distance | ||
|---|---|---|---|
| Shopping Centers | Distance | ||
| Walk: | 7 min | 0.4 mi | |
| Drive: | 4 min | 2.0 mi | |
| Drive: | 5 min | 2.3 mi |
| Parks and Recreation | Distance | ||
|---|---|---|---|
| Parks and Recreation | Distance | ||
|
Banshee Reeks Nature Preserve
|
Drive: | 9 min | 5.3 mi |
|
Gilbert's Corner Regional Park
|
Drive: | 13 min | 6.0 mi |
|
Washington & Old Dominion Railroad Trail
|
Drive: | 12 min | 6.3 mi |
|
Aldie Mill Historic Park
|
Drive: | 19 min | 8.7 mi |
|
Oatlands Historic House & Gardens
|
Drive: | 19 min | 8.8 mi |
| Hospitals | Distance | ||
|---|---|---|---|
| Hospitals | Distance | ||
| Drive: | 8 min | 3.8 mi | |
| Drive: | 17 min | 9.1 mi | |
| Drive: | 20 min | 11.6 mi |
| Military Bases | Distance | ||
|---|---|---|---|
| Military Bases | Distance | ||
| Drive: | 44 min | 25.5 mi |
You May Also Like
Similar Rentals Nearby
-
-
-
$3,6004 Beds, 3.5 Baths, 2,300 sq ftTownhome for Rent
-
-
-
-
-
-
-
What Are Walk Score®, Transit Score®, and Bike Score® Ratings?
Walk Score® measures the walkability of any address. Transit Score® measures access to public transit. Bike Score® measures the bikeability of any address.
What is a Sound Score Rating?
A Sound Score Rating aggregates noise caused by vehicle traffic, airplane traffic and local sources
