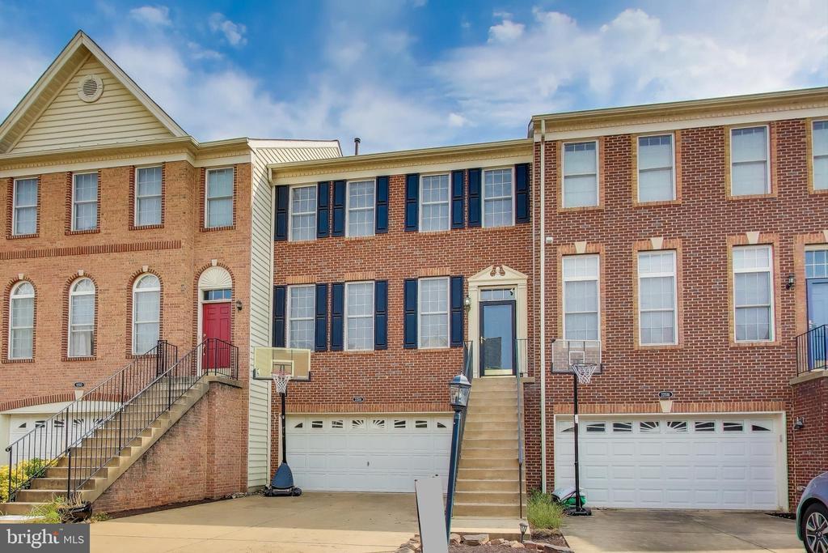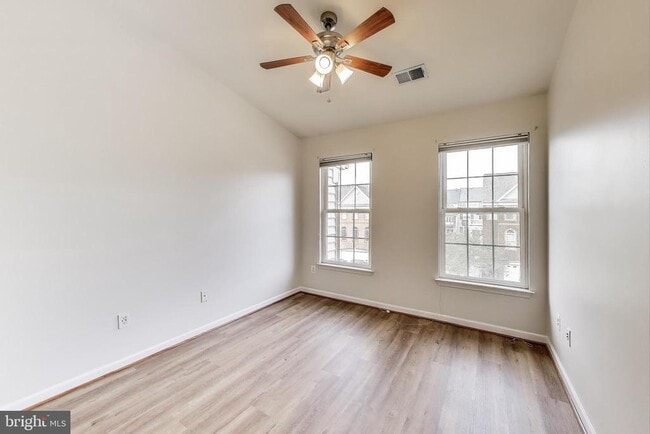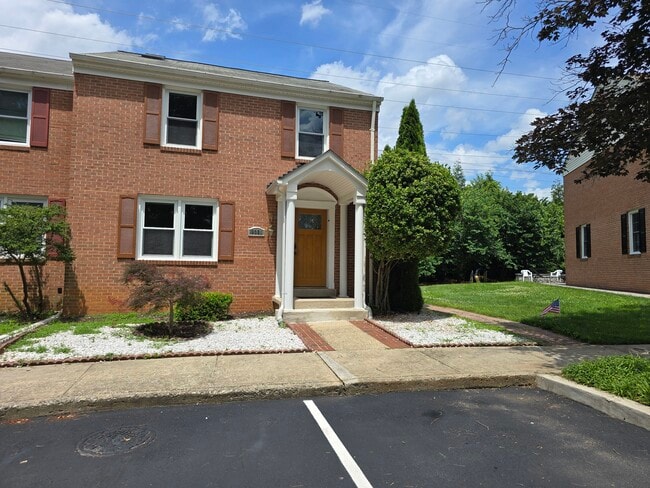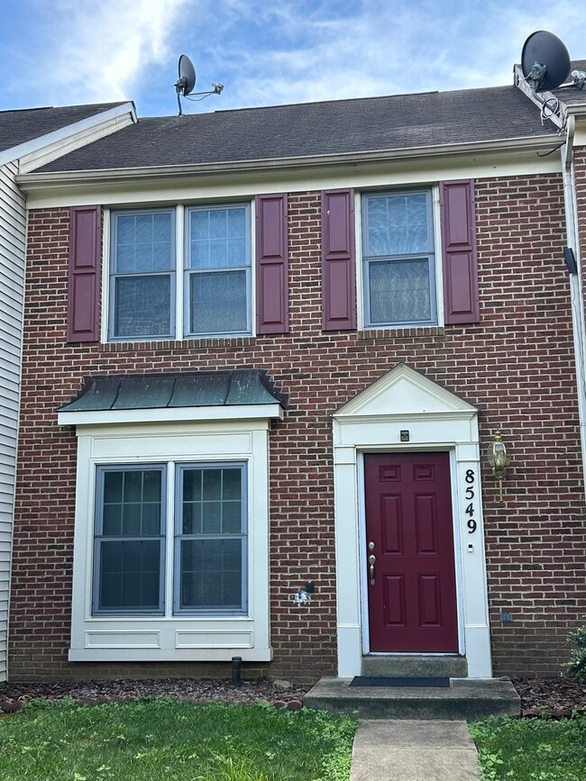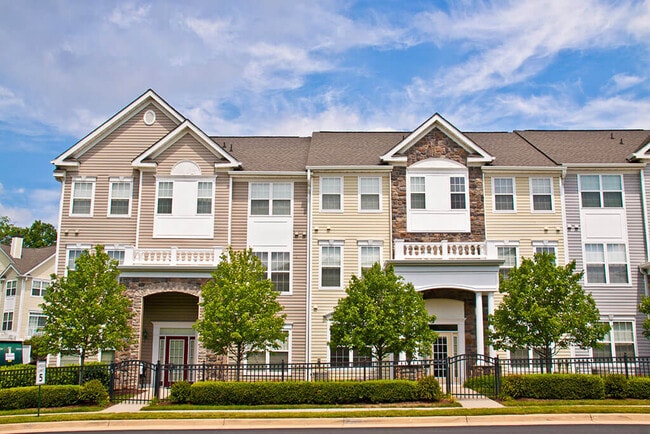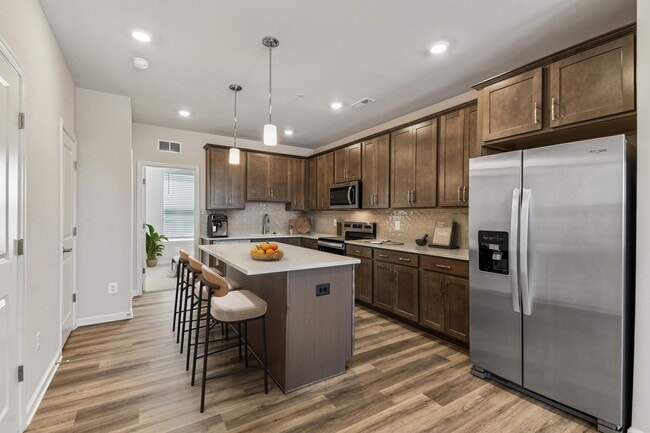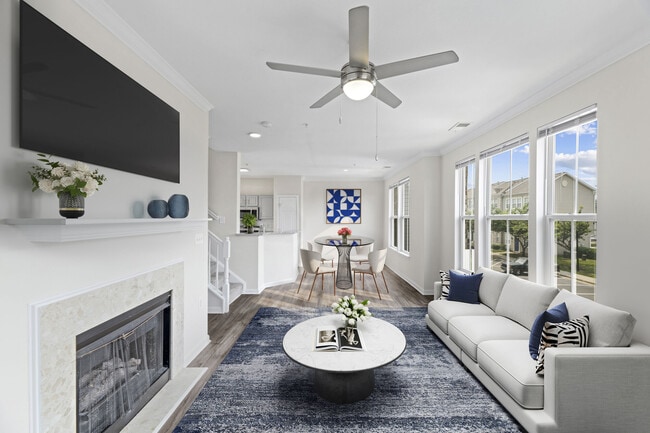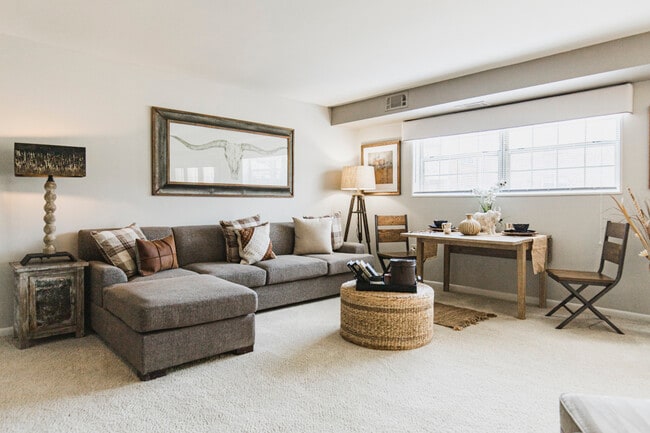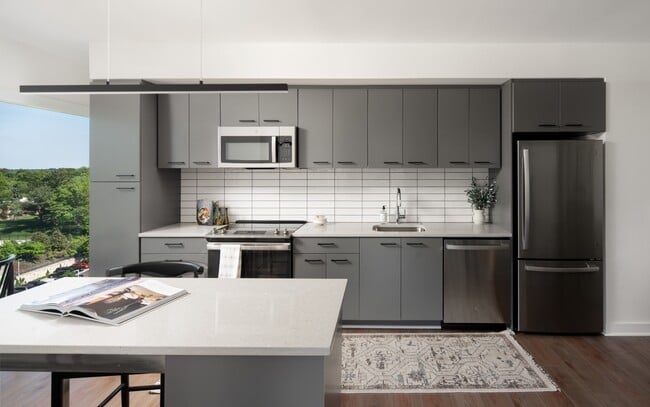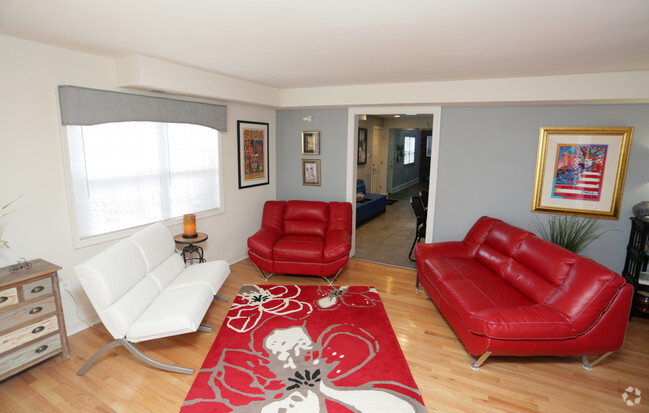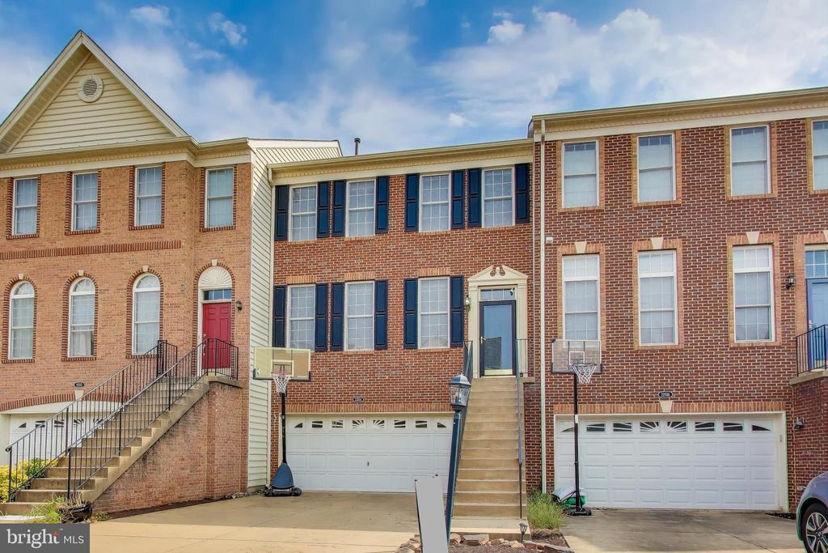22514 Airmont Woods Terrace
Ashburn, VA 20148
-
Bedrooms
3
-
Bathrooms
3
-
Square Feet
2,572 sq ft
-
Available
Available Now
Highlights
- Fitness Center
- Open Floorplan
- Colonial Architecture
- Deck
- Vaulted Ceiling
- Wood Flooring

About This Home
🡠**Elegant 3-Bedroom Townhouse in Prime Location – Available for Lease! ** Welcome to your next home in one of the area's most sought-after neighborhoods! This beautifully maintained 3-bedroom townhouse offers the perfect blend of comfort, convenience, and style. ✨ **Key Features:** - **3 spacious bedrooms** with ample closet space and natural light - **2 full bathrooms** featuring modern fixtures and sleek finishes - **2 convenient half baths** ideal for guests and daily living - **Open-concept living and dining area** perfect for entertaining - **Island kitchen** with stainless steel appliances, granite countertops, and plenty of cabinet space - **Private outdoor space** for relaxing or hosting gatherings - **Attached garage and additional parking** 📠**Location Highlights:** Nestled in a vibrant community close to top-rated schools, shopping centers, dining hotspots, and major commuter routes. Whether you're heading to work or exploring local parks and trails, everything you need is just minutes away. 💼 **Ideal for anyone seeking a refined lifestyle in a prime location. ** Don't miss this opportunity to lease a home that checks all the boxes. Schedule your tour today and experience the charm firsthand!
22514 Airmont Woods Terrace is a townhome located in Loudoun County and the 20148 ZIP Code. This area is served by the Loudoun County Public Schools attendance zone.
Home Details
Home Type
Year Built
Bedrooms and Bathrooms
Finished Basement
Flooring
Home Design
Home Security
Interior Spaces
Kitchen
Laundry
Listing and Financial Details
Lot Details
Outdoor Features
Parking
Utilities
Community Details
Overview
Pet Policy
Recreation
Contact
- Listed by NATHAN SOMASUNDARAM | Samson Properties
- Phone Number
- Contact
-
Source
 Bright MLS, Inc.
Bright MLS, Inc.
- Fireplace
- Dishwasher
- Basement
Situated about 30 miles northwest of Washington, DC, Loudoun Valley Estates is an upscale, suburban neighborhood in Ashburn. Loudoun Valley Estates residents delight in close proximity to numerous shopping centers such as the Brambleton Town Center, Shoppes at Ryan Park, and the expansive Dulles Town Center Mall.
Families flock to Loudoun Valley Estates for its great public schools, modern amenities, and convenient locale. Loudoun Valley Estates is just a short drive away from attractions like Manassas National Battlefield Park, Bull Run Regional Park, and the Steven F. Udvar-Hazy Center as well as multiple vineyards and wineries. Commuting and traveling from Loudoun Valley Estates is a breeze with access to Route 267, U.S. 50, and Dulles International Airport.
Learn more about living in Loudoun Valley Estates| Colleges & Universities | Distance | ||
|---|---|---|---|
| Colleges & Universities | Distance | ||
| Drive: | 14 min | 6.8 mi | |
| Drive: | 14 min | 7.0 mi | |
| Drive: | 13 min | 7.2 mi | |
| Drive: | 28 min | 19.5 mi |
 The GreatSchools Rating helps parents compare schools within a state based on a variety of school quality indicators and provides a helpful picture of how effectively each school serves all of its students. Ratings are on a scale of 1 (below average) to 10 (above average) and can include test scores, college readiness, academic progress, advanced courses, equity, discipline and attendance data. We also advise parents to visit schools, consider other information on school performance and programs, and consider family needs as part of the school selection process.
The GreatSchools Rating helps parents compare schools within a state based on a variety of school quality indicators and provides a helpful picture of how effectively each school serves all of its students. Ratings are on a scale of 1 (below average) to 10 (above average) and can include test scores, college readiness, academic progress, advanced courses, equity, discipline and attendance data. We also advise parents to visit schools, consider other information on school performance and programs, and consider family needs as part of the school selection process.
View GreatSchools Rating Methodology
Data provided by GreatSchools.org © 2025. All rights reserved.
Transportation options available in Ashburn include Loudoun Gateway, Silver Line Center Platform, located 1.7 miles from 22514 Airmont Woods Terrace. 22514 Airmont Woods Terrace is near Washington Dulles International, located 6.6 miles or 14 minutes away, and Ronald Reagan Washington Ntl, located 31.5 miles or 46 minutes away.
| Transit / Subway | Distance | ||
|---|---|---|---|
| Transit / Subway | Distance | ||
| Drive: | 3 min | 1.7 mi | |
| Drive: | 3 min | 1.8 mi | |
| Drive: | 10 min | 5.7 mi | |
| Drive: | 15 min | 9.2 mi | |
| Drive: | 15 min | 10.0 mi |
| Commuter Rail | Distance | ||
|---|---|---|---|
| Commuter Rail | Distance | ||
|
|
Drive: | 33 min | 19.9 mi |
|
Dickerson Marc Eb
|
Drive: | 50 min | 32.6 mi |
|
Dickerson Marc Eb
|
Drive: | 50 min | 32.7 mi |
|
|
Drive: | 59 min | 36.6 mi |
| Drive: | 60 min | 40.9 mi |
| Airports | Distance | ||
|---|---|---|---|
| Airports | Distance | ||
|
Washington Dulles International
|
Drive: | 14 min | 6.6 mi |
|
Ronald Reagan Washington Ntl
|
Drive: | 46 min | 31.5 mi |
Time and distance from 22514 Airmont Woods Terrace.
| Shopping Centers | Distance | ||
|---|---|---|---|
| Shopping Centers | Distance | ||
| Drive: | 3 min | 1.3 mi | |
| Drive: | 4 min | 2.1 mi | |
| Drive: | 4 min | 2.2 mi |
| Parks and Recreation | Distance | ||
|---|---|---|---|
| Parks and Recreation | Distance | ||
|
Washington & Old Dominion Railroad Trail
|
Drive: | 7 min | 4.0 mi |
|
Claude Moore Park
|
Drive: | 12 min | 5.8 mi |
|
Frying Pan Farm Park
|
Drive: | 13 min | 7.5 mi |
|
Kidwell Farm
|
Drive: | 13 min | 7.5 mi |
|
Banshee Reeks Nature Preserve
|
Drive: | 12 min | 7.6 mi |
| Hospitals | Distance | ||
|---|---|---|---|
| Hospitals | Distance | ||
| Drive: | 12 min | 6.8 mi | |
| Drive: | 14 min | 8.6 mi | |
| Drive: | 14 min | 8.7 mi |
| Military Bases | Distance | ||
|---|---|---|---|
| Military Bases | Distance | ||
| Drive: | 46 min | 30.6 mi |
You May Also Like
-
Tysons Glen Apartments and Townhomes
2250 Mohegan Dr
Falls Church, VA 22043
$3,006 - $3,568
3 Br 16.3 mi
-
Scarborough Square Townhomes & Apartments
438 College Pky
Rockville, MD 20850
$2,559 - $2,959
3-4 Br 19.3 mi
-
TOWNE CREST APARTMENTS
17500 Towne Crest Dr
Gaithersburg, MD 20877
$2,589
3 Br 19.9 mi
Similar Rentals Nearby
What Are Walk Score®, Transit Score®, and Bike Score® Ratings?
Walk Score® measures the walkability of any address. Transit Score® measures access to public transit. Bike Score® measures the bikeability of any address.
What is a Sound Score Rating?
A Sound Score Rating aggregates noise caused by vehicle traffic, airplane traffic and local sources
