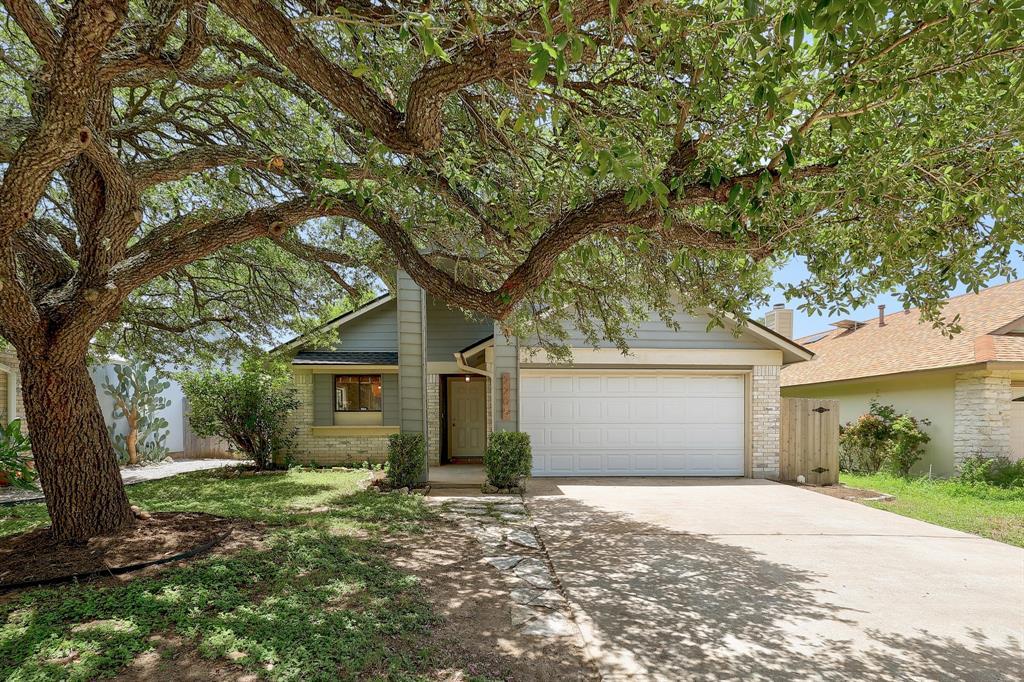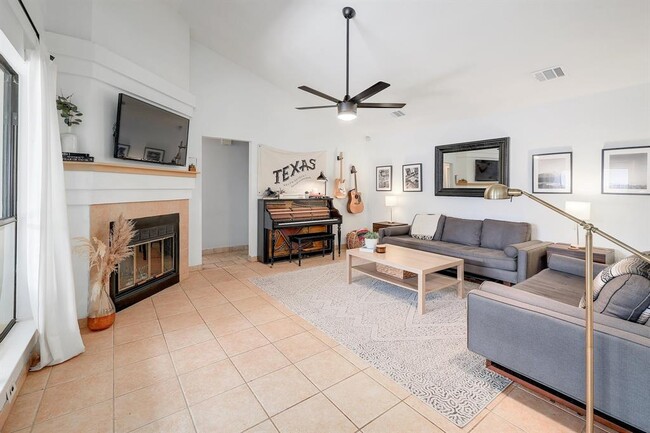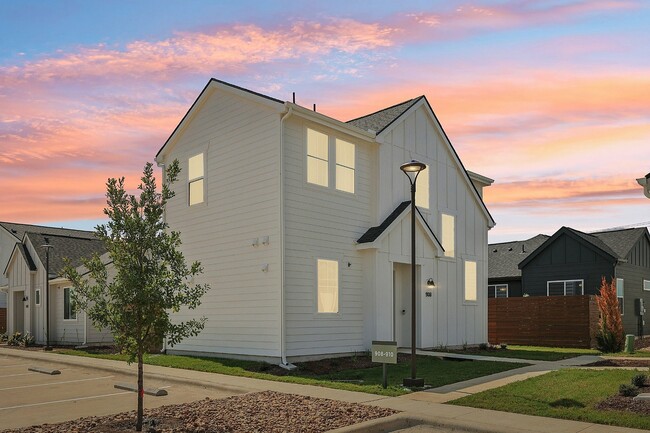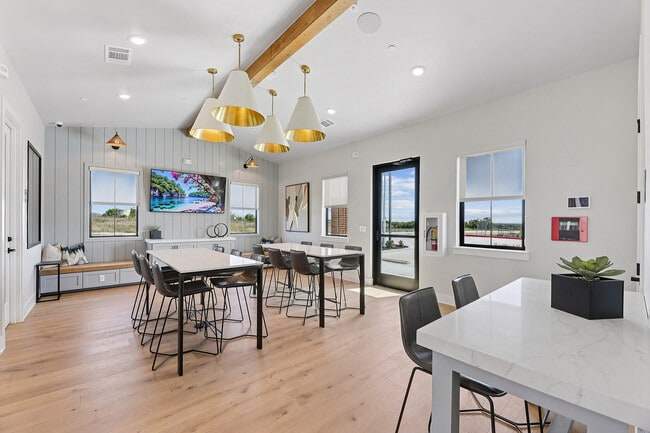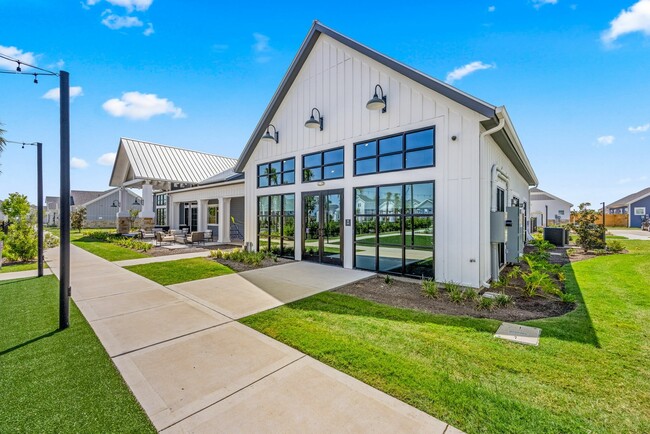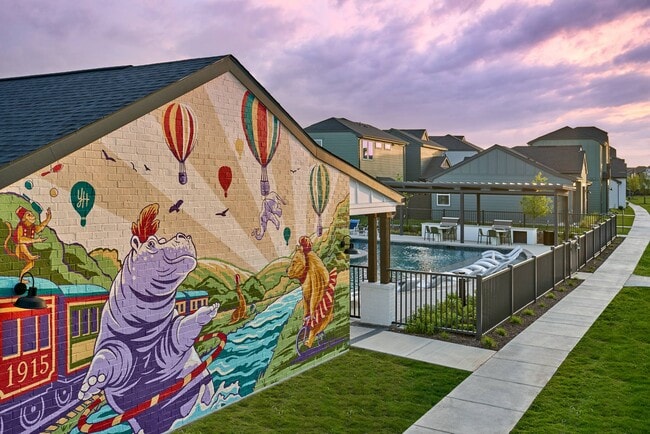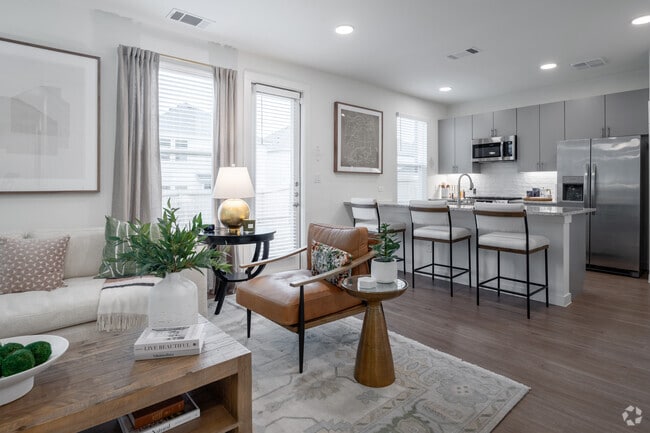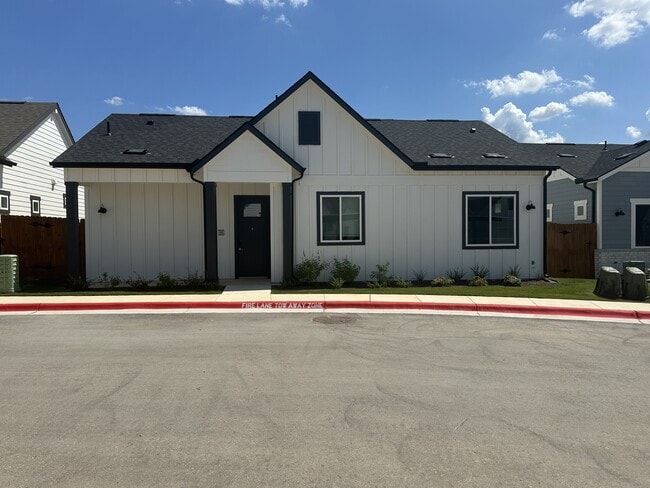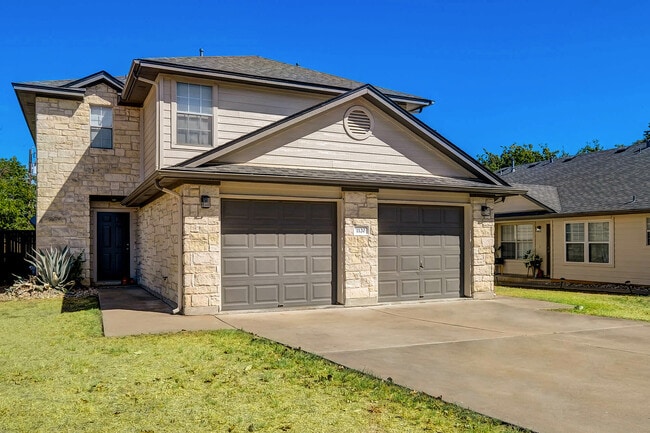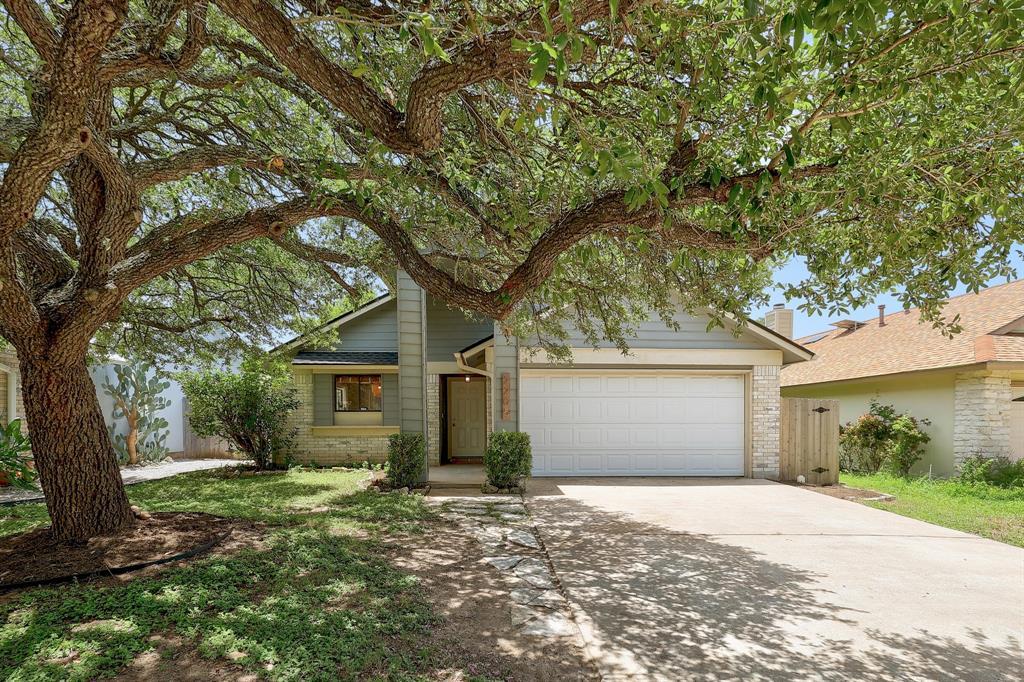2205 Waterway Bend
Austin, TX 78728
-
Bedrooms
3
-
Bathrooms
2
-
Square Feet
1,428 sq ft
-
Available
Available Now
Highlights
- Fishing
- Open Floorplan
- Mature Trees
- Community Lake
- Deck
- Vaulted Ceiling

About This Home
6 month lease preferred. Welcome home to this beautifully cared-for single-story home in the heart of the beloved Wells Branch neighborhood. Offering 1,428 sq ft of comfortable living space, this 3-bedroom, 2-bathroom home was built in 1985 and has been lovingly maintained with tasteful updates, while still preserving the charm of its era. Inside, you’ll be greeted by a vaulted living room where soaring ceilings and large windows fill the space with abundant natural light. Fresh interior paint, recessed lighting, and updated fixtures add a clean, modern touch. Each room feels warm and inviting, perfectly suited for both everyday living and entertaining. The backyard is a true retreat, thoughtfully updated with turf, pavers, a gazebo, and a deck. Large shade trees provide comfort, privacy, and a stunning backdrop, creating the ideal setting for summer barbecues, morning coffee, or simply unwinding at the end of the day. Beyond the home itself, Wells Branch offers a vibrant community lifestyle. It's just a minute's drive to the neighborhood pool, parks, playgrounds, library, tennis court, basketball court, lake, walking trails, disc golf course, and much more! With annual Wells Branch gatherings, it’s easy to feel connected and right at home. Plus, the location is hard to beat—just a quick 20-minute drive to Downtown Austin and only 10 minutes to The Domain. This home is the perfect balance of timeless charm, modern updates, and community living—ready to welcome its next chapter.
2205 Waterway Bend is a house located in Travis County and the 78728 ZIP Code. This area is served by the Round Rock Independent attendance zone.
Home Details
Home Type
Year Built
Accessible Home Design
Bedrooms and Bathrooms
Eco-Friendly Details
Flooring
Home Design
Home Security
Interior Spaces
Kitchen
Laundry
Listing and Financial Details
Lot Details
Outdoor Features
Parking
Schools
Utilities
Views
Community Details
Amenities
Overview
Pet Policy
Recreation
Fees and Policies
The fees below are based on community-supplied data and may exclude additional fees and utilities.
Pet policies are negotiable.
- Dogs Allowed
-
Fees not specified
- Cats Allowed
-
Fees not specified
Contact
- Listed by Lydia Witt | Real Broker, LLC
- Phone Number
- Website View Property Website
- Contact
-
Source
 Austin Board of REALTORS®
Austin Board of REALTORS®
- Dishwasher
- Disposal
- Microwave
- Refrigerator
- Carpet
- Tile Floors
Located about 15 miles north of Downtown Austin and five miles south of Round Rock, Wells Branch is a family-friendly suburb with plenty to see and do. Residents have their choice of a wide variety of apartments and single-family houses available for rent in Wells Branch.
The area offers a delightful suburban experience, with peaceful neighborhoods, scenic parks, and plenty of convenient shopping opportunities. Recreational options abound at Katherine Fleischer Park, Mills Pond Recreation Area, and Wells Branch Disc Golf Course, where residents often gather to enjoy the outdoors. Getting around from Wells Branch is a breeze with quick access to I-35 and the MoPac Expressway.
Learn more about living in Wells Branch| Colleges & Universities | Distance | ||
|---|---|---|---|
| Colleges & Universities | Distance | ||
| Drive: | 7 min | 3.2 mi | |
| Drive: | 10 min | 4.3 mi | |
| Drive: | 18 min | 11.2 mi | |
| Drive: | 20 min | 12.4 mi |
 The GreatSchools Rating helps parents compare schools within a state based on a variety of school quality indicators and provides a helpful picture of how effectively each school serves all of its students. Ratings are on a scale of 1 (below average) to 10 (above average) and can include test scores, college readiness, academic progress, advanced courses, equity, discipline and attendance data. We also advise parents to visit schools, consider other information on school performance and programs, and consider family needs as part of the school selection process.
The GreatSchools Rating helps parents compare schools within a state based on a variety of school quality indicators and provides a helpful picture of how effectively each school serves all of its students. Ratings are on a scale of 1 (below average) to 10 (above average) and can include test scores, college readiness, academic progress, advanced courses, equity, discipline and attendance data. We also advise parents to visit schools, consider other information on school performance and programs, and consider family needs as part of the school selection process.
View GreatSchools Rating Methodology
Data provided by GreatSchools.org © 2025. All rights reserved.
Transportation options available in Austin include Howard Station, located 2.2 miles from 2205 Waterway Bend. 2205 Waterway Bend is near Austin-Bergstrom International, located 24.8 miles or 38 minutes away.
| Transit / Subway | Distance | ||
|---|---|---|---|
| Transit / Subway | Distance | ||
| Drive: | 6 min | 2.2 mi | |
| Drive: | 12 min | 5.6 mi | |
| Drive: | 13 min | 5.8 mi | |
| Drive: | 17 min | 9.0 mi | |
| Drive: | 16 min | 10.4 mi |
| Commuter Rail | Distance | ||
|---|---|---|---|
| Commuter Rail | Distance | ||
|
|
Drive: | 23 min | 15.8 mi |
|
|
Drive: | 32 min | 22.8 mi |
| Airports | Distance | ||
|---|---|---|---|
| Airports | Distance | ||
|
Austin-Bergstrom International
|
Drive: | 38 min | 24.8 mi |
Time and distance from 2205 Waterway Bend.
| Shopping Centers | Distance | ||
|---|---|---|---|
| Shopping Centers | Distance | ||
| Walk: | 16 min | 0.8 mi | |
| Drive: | 3 min | 1.1 mi | |
| Drive: | 4 min | 1.7 mi |
| Parks and Recreation | Distance | ||
|---|---|---|---|
| Parks and Recreation | Distance | ||
|
Walnut Creek Park
|
Drive: | 7 min | 3.9 mi |
|
Balcones District Park
|
Drive: | 11 min | 5.0 mi |
|
Copperfield Nature Trail and Park
|
Drive: | 11 min | 5.5 mi |
|
The Stephen F. Austin Planetarium
|
Drive: | 12 min | 6.2 mi |
|
Jourdan-Bachman Pioneer Farms
|
Drive: | 14 min | 7.8 mi |
| Hospitals | Distance | ||
|---|---|---|---|
| Hospitals | Distance | ||
| Drive: | 9 min | 4.2 mi | |
| Drive: | 11 min | 6.9 mi | |
| Drive: | 13 min | 6.9 mi |
| Military Bases | Distance | ||
|---|---|---|---|
| Military Bases | Distance | ||
| Drive: | 77 min | 60.9 mi | |
| Drive: | 97 min | 80.1 mi |
You May Also Like
Similar Rentals Nearby
-
-
-
-
-
1 / 34
-
-
1 / 11
-
-
-
What Are Walk Score®, Transit Score®, and Bike Score® Ratings?
Walk Score® measures the walkability of any address. Transit Score® measures access to public transit. Bike Score® measures the bikeability of any address.
What is a Sound Score Rating?
A Sound Score Rating aggregates noise caused by vehicle traffic, airplane traffic and local sources
