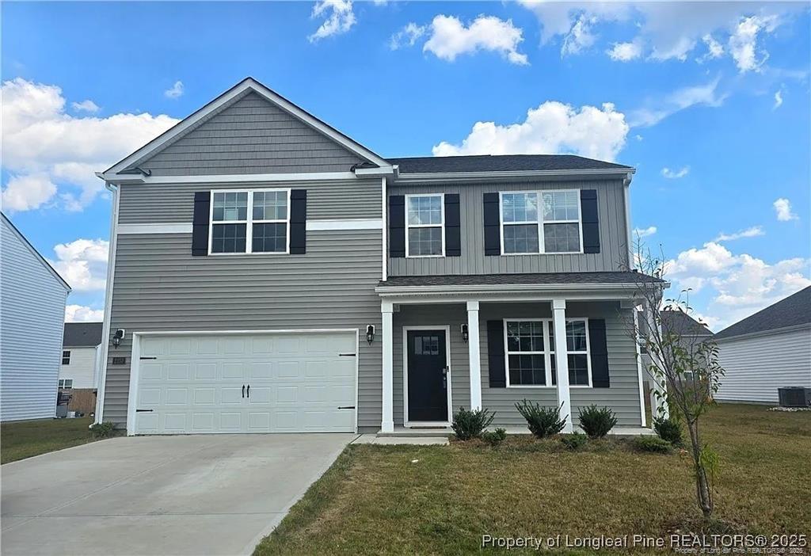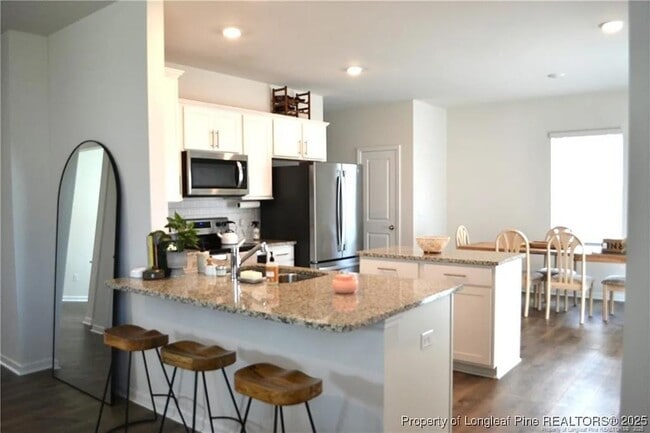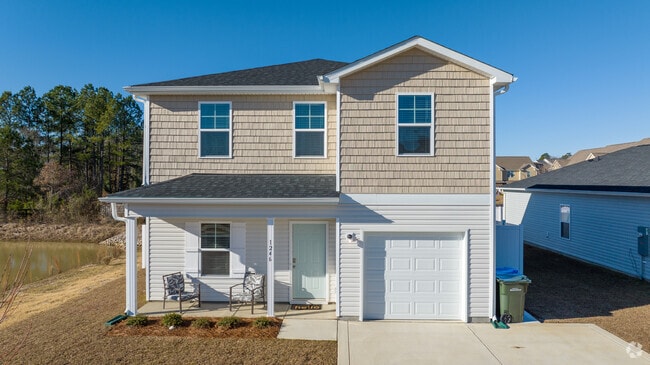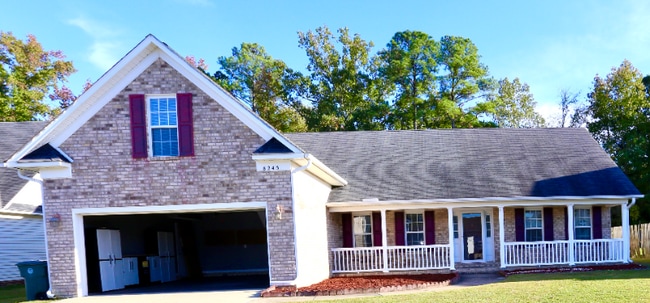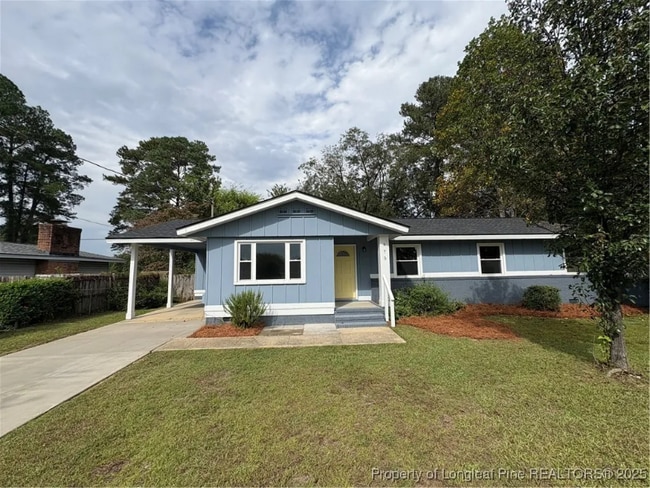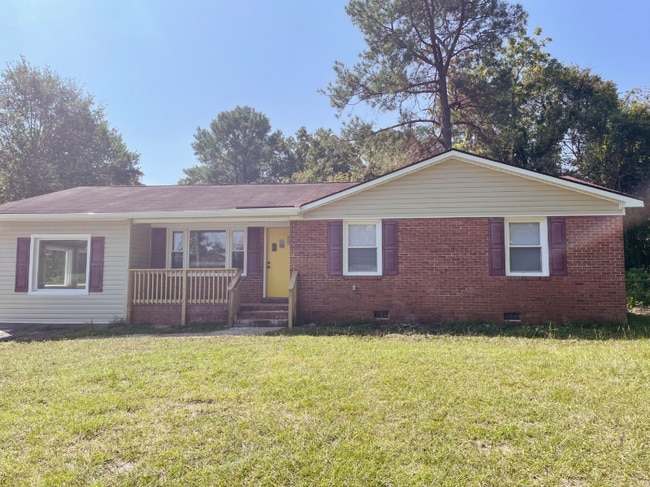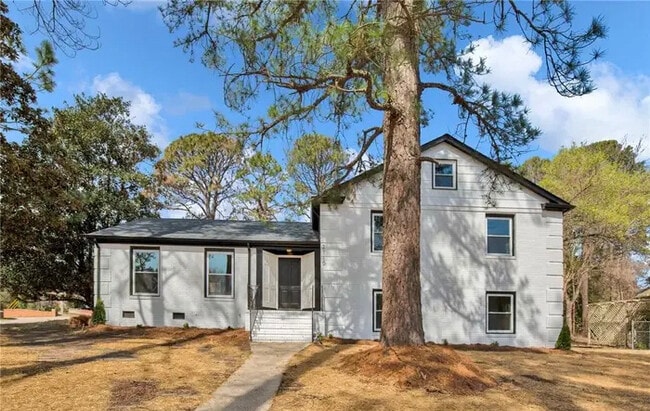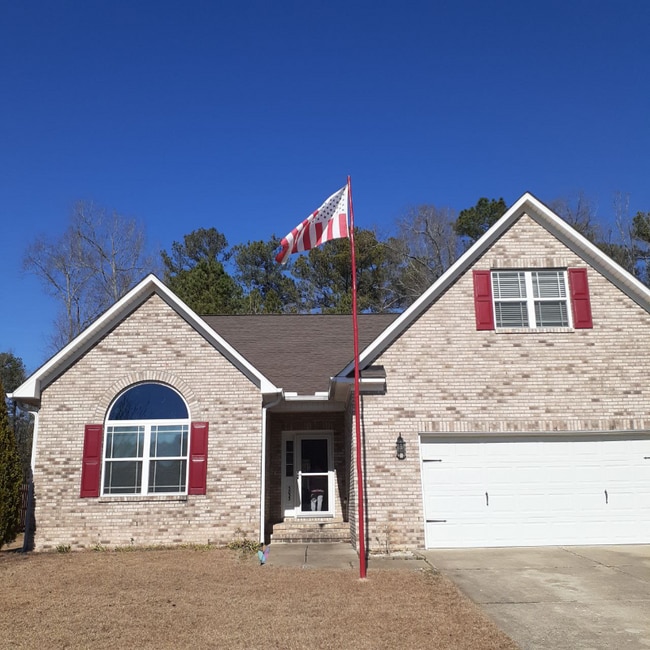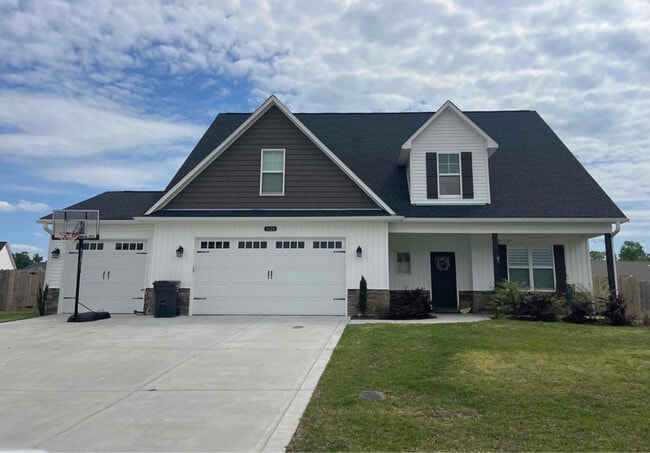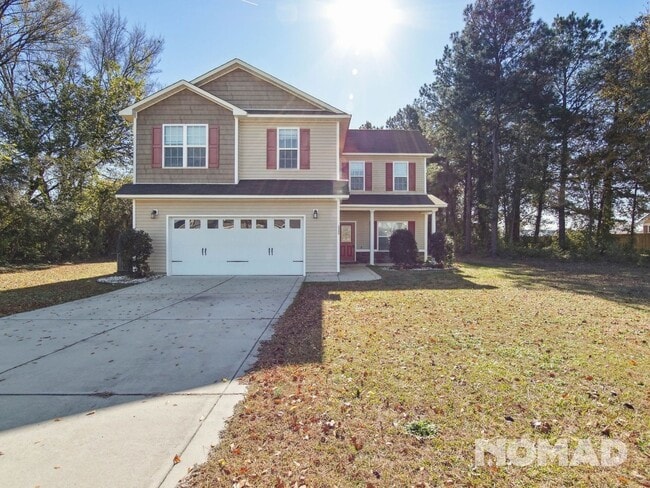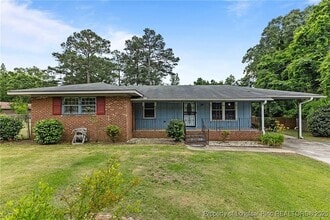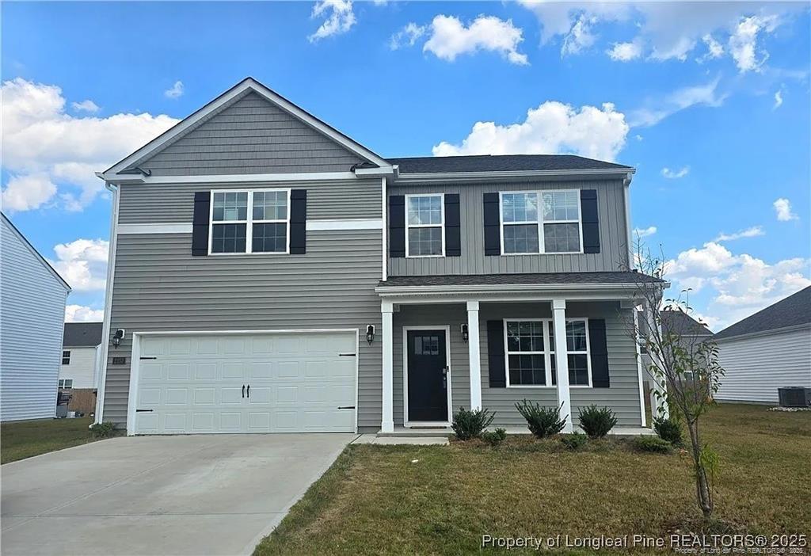2153 Clydesmill Rd
Fayetteville, NC 28314
-
Bedrooms
4
-
Bathrooms
2.5
-
Square Feet
--
-
Available
Available Now
Highlights
- Open Floorplan
- Cathedral Ceiling
- Attic
- Loft
- Granite Countertops
- Home Office

About This Home
Like NEW and full of space! This beautifully maintained home offers 4 bedrooms, 2.5 bathrooms, and an impressive 2,824 sq ft of comfortable living space—perfect for anyone looking for room to spread out and truly enjoy their home. The open-concept layout connects the living room and kitchen, creating a warm, inviting space ideal for entertaining or spending time with family and friends. Upstairs, you’ll find a generous loft area that can serve as a cozy reading nook, playroom, media room, office—whatever suits your lifestyle! The oversized primary suite features cathedral ceilings and a spacious layout, while all additional bedrooms offer walk-in closets and great size. The shared bathroom includes dual sinks and can function as an en-suite or a Jack-and-Jill. On the main level, enjoy the convenience of a dedicated laundry room and a walk-in pantry offering fantastic storage. Outside, the fully fenced-in backyard provides privacy and plenty of space for play, pets, or relaxing outdoors.
2153 Clydesmill Rd is a house located in Cumberland County and the 28314 ZIP Code. This area is served by the Cumberland County attendance zone.
Home Details
Home Type
Year Built
Attic
Bedrooms and Bathrooms
Flooring
Home Design
Home Security
Interior Spaces
Kitchen
Laundry
Listing and Financial Details
Lot Details
Outdoor Features
Parking
Schools
Utilities
Community Details
Overview
Fees and Policies
The fees listed below are community-provided and may exclude utilities or add-ons. All payments are made directly to the property and are non-refundable unless otherwise specified. Use the Cost Calculator to determine costs based on your needs.
-
One-Time Basics
-
Due at Move-In
-
Security Deposit - RefundableCharged per unit.$2,400
-
-
Due at Move-In
Property Fee Disclaimer: Based on community-supplied data and independent market research. Subject to change without notice. May exclude fees for mandatory or optional services and usage-based utilities.
Contact
- Listed by KRISTINA BEVERSDORF | EPP Rentals
- Phone Number
- Contact
-
Source
 Longleaf Pine REALTORS®
Longleaf Pine REALTORS®
Just 10 miles west of Fayetteville's city center sits the charming suburban community of Seventy-First/Cliffdale. Although housing and apartment complexes occupy most of Seventy-First/Cliffdale's land area, a small commercial area exists in the neighborhood. However, most of the neighborhood's residents commute to other sections of the city to work, entertain themselves and shop. For the most part, descriptors such as quiet, safe and slow-paced are apt to use about life in Seventy-First/Cliffdale. The neighborhood also contains a fair bit of undeveloped land, especially surrounding the numerous small lakes and streams that dot Seventy-First/Cliffdale's landscape.
Learn more about living in Cliffdale- Dishwasher
- Eat-in Kitchen
- Carpet
| Colleges & Universities | Distance | ||
|---|---|---|---|
| Colleges & Universities | Distance | ||
| Drive: | 18 min | 11.9 mi | |
| Drive: | 22 min | 14.5 mi | |
| Drive: | 27 min | 18.8 mi | |
| Drive: | 52 min | 33.5 mi |
 The GreatSchools Rating helps parents compare schools within a state based on a variety of school quality indicators and provides a helpful picture of how effectively each school serves all of its students. Ratings are on a scale of 1 (below average) to 10 (above average) and can include test scores, college readiness, academic progress, advanced courses, equity, discipline and attendance data. We also advise parents to visit schools, consider other information on school performance and programs, and consider family needs as part of the school selection process.
The GreatSchools Rating helps parents compare schools within a state based on a variety of school quality indicators and provides a helpful picture of how effectively each school serves all of its students. Ratings are on a scale of 1 (below average) to 10 (above average) and can include test scores, college readiness, academic progress, advanced courses, equity, discipline and attendance data. We also advise parents to visit schools, consider other information on school performance and programs, and consider family needs as part of the school selection process.
View GreatSchools Rating Methodology
Data provided by GreatSchools.org © 2026. All rights reserved.
You May Also Like
Similar Rentals Nearby
What Are Walk Score®, Transit Score®, and Bike Score® Ratings?
Walk Score® measures the walkability of any address. Transit Score® measures access to public transit. Bike Score® measures the bikeability of any address.
What is a Sound Score Rating?
A Sound Score Rating aggregates noise caused by vehicle traffic, airplane traffic and local sources
