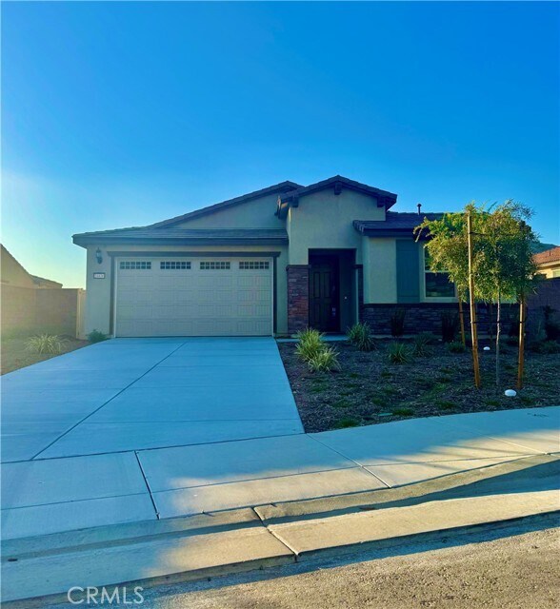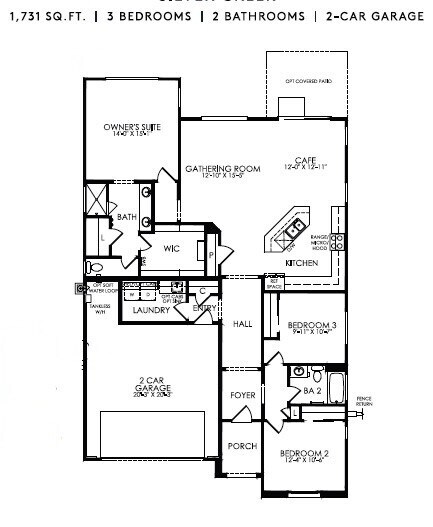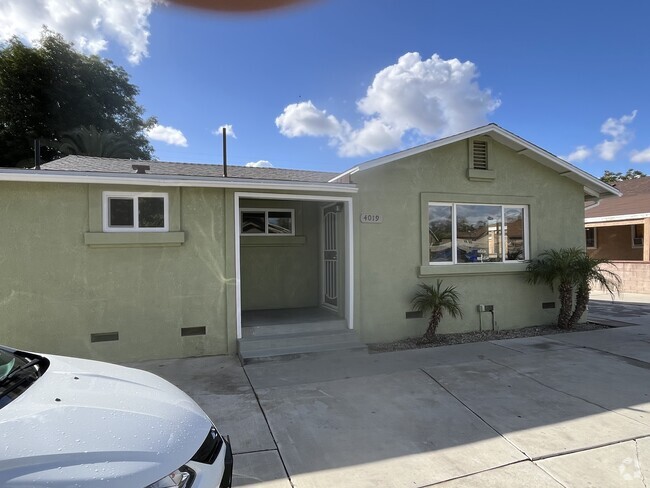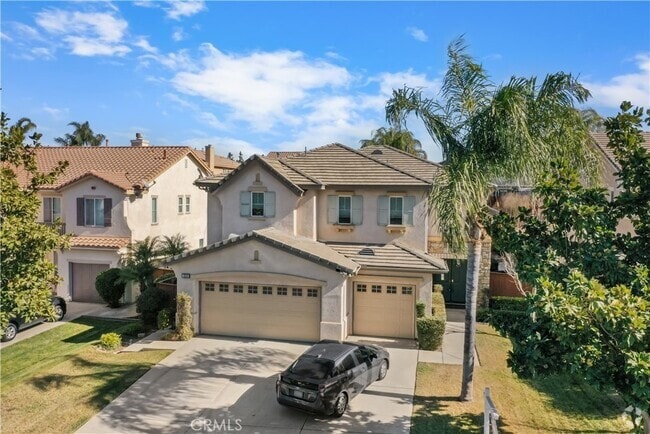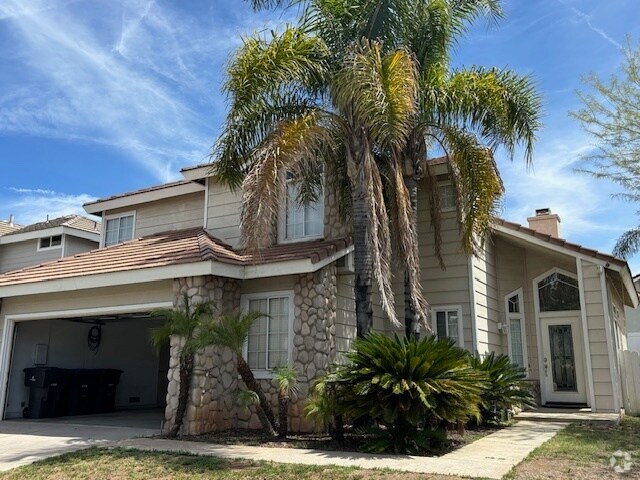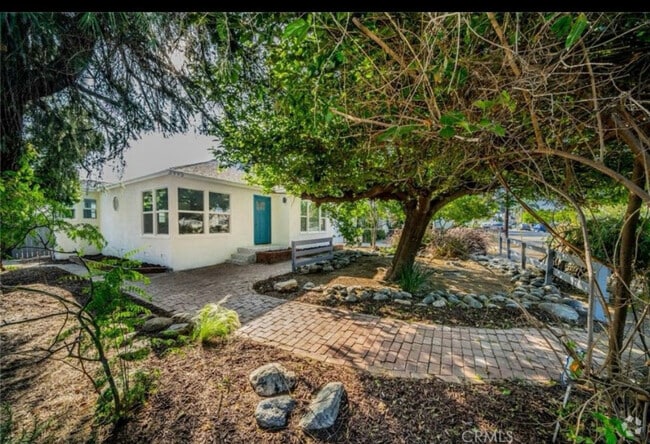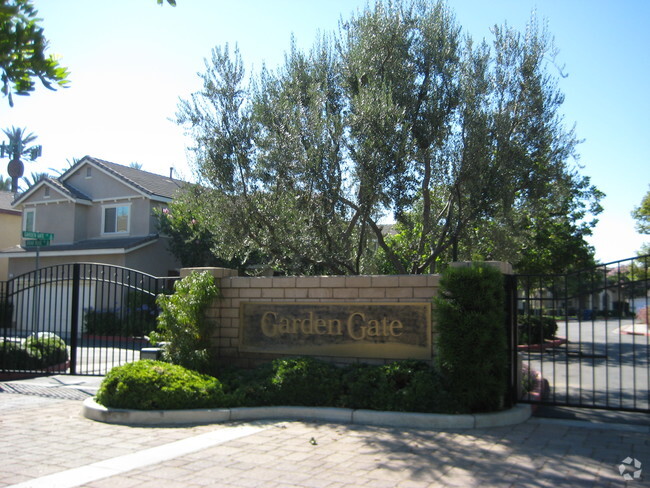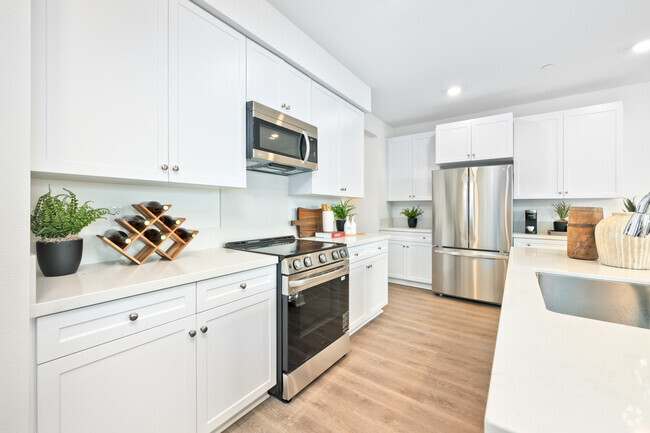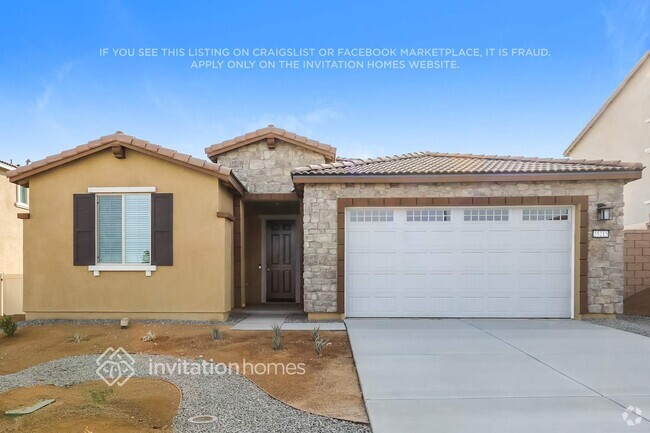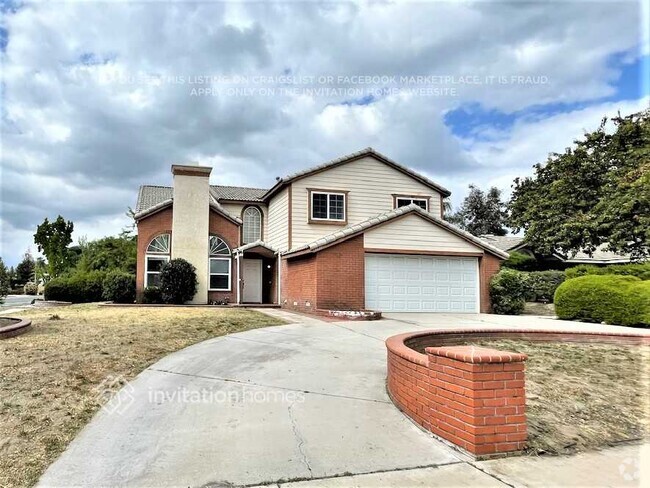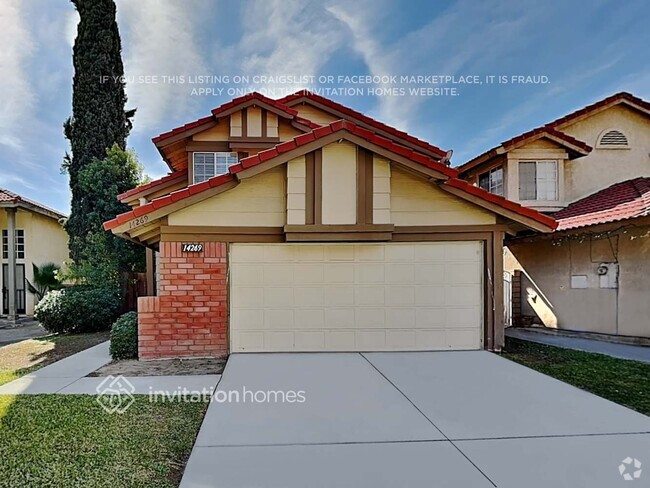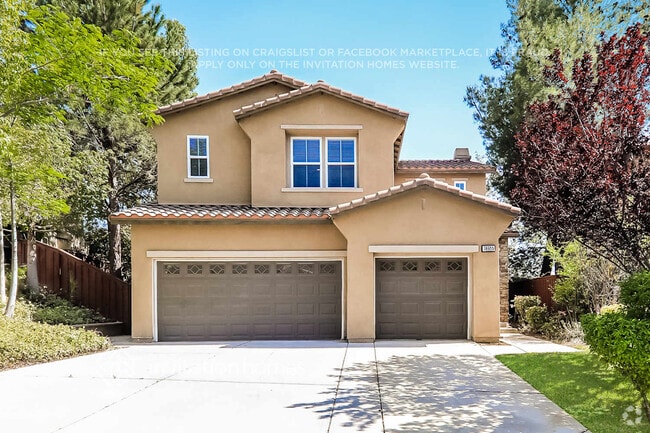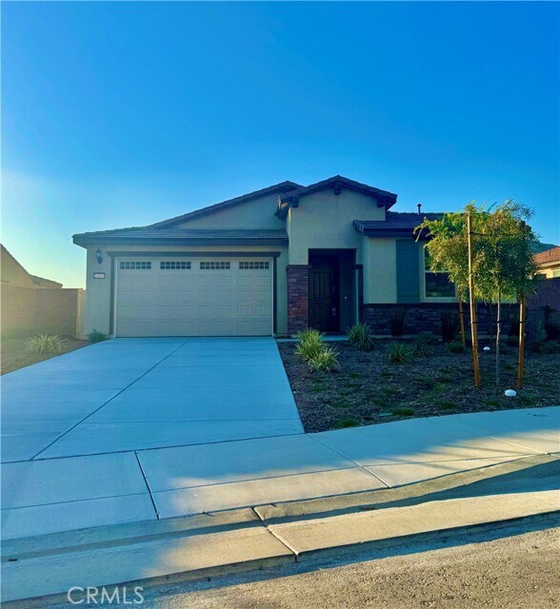21430 Megan Ct
Riverside, CA 92507
-
Bedrooms
3
-
Bathrooms
2
-
Square Feet
1,731 sq ft
-
Available
Available Now
Highlights
- Built in 2025 | New Construction
- Primary Bedroom Suite
- Updated Kitchen
- Open Floorplan
- Main Floor Bedroom
- High Ceiling

About This Home
Brand-new, upgraded home in the highly sought-after Summit Canyon community of Riverside! Located at the end of the cul-de-sac, this beautifully designed residence showcases modern elegance and energy-efficient living with open-concept interiors and premium finishes throughout. The gourmet kitchen features quartz countertops, stainless steel appliances, custom maple cabinetry, and a walk-in pantry. Enjoy 9' ceilings, upgraded flooring, LED lighting, and designer touches in every room. The luxurious bathrooms offer quartz vanities, Moen® fixtures, and a spa-like owner’s suite with dual sinks and a soaking tub. Smart home technology includes Cat6 wiring, a WiFi thermostat, USB outlets. Built for comfort and efficiency, the home includes dual-pane low-E windows, high-efficiency HVAC, spray foam insulation, solar panels on roof, 2 large power panels plus EV charging conduit in the garage. Ideally situated near schools, parks, shopping, and commuter routes, with convenient access to UC Riverside and nearby medical centers. Don’t miss this rare opportunity to lease a brand-new home in one of Riverside’s most desirable neighborhoods! Brand new refrigerator, washer and dryer, window coverings will be installed before tenant moves in. Backyard will be professionally landscaped with concrete. MLS# OC25112926
21430 Megan Ct is a house located in Riverside County and the 92507 ZIP Code. This area is served by the Riverside Unified attendance zone.
Home Details
Home Type
Year Built
Accessible Home Design
Bedrooms and Bathrooms
Eco-Friendly Details
Interior Spaces
Kitchen
Laundry
Listing and Financial Details
Lot Details
Outdoor Features
Parking
Utilities
Community Details
Overview
Pet Policy
Recreation
Fees and Policies
The fees below are based on community-supplied data and may exclude additional fees and utilities.
Pet policies are negotiable.
- Dogs Allowed
-
Fees not specified
- Cats Allowed
-
Fees not specified
- Parking
-
Garage--
-
Other--
Details
Lease Options
-
12 Months
Contact
- Listed by Yumei Zong | Yumei Zong
- Phone Number
- Contact
-
Source
 California Regional Multiple Listing Service
California Regional Multiple Listing Service
- Washer/Dryer
- Air Conditioning
- Heating
- Dishwasher
- Pantry
- Microwave
- Oven
- Range
- Refrigerator
- Breakfast Nook
- Storage Space
- Patio
Situated about ninety minutes east of Los Angeles, the city of Riverside is a historic, picturesque community. As the largest city in the Inland Empire, Riverside is home to numerous colleges and universities, the most prominent being the University of California, Riverside, located on the northeast end of town at the foot of Box Springs Mountain.
Downtown Riverside features an array of entertainment options. Catch a live show at the Fox Center, explore an exhibit at the California Museum of Photography, or soak in the historic Spanish-style architecture that lines the residential streets of Riverside. This city hosts a variety of eclectic community events, from the annual Riverside Dickens Festival, celebrating the legendary author, to the March Field Airfest, also known as Thunder Over the Empire, at March Air Reserve Base.
The great outdoors are a major factor of why residents love living in Riverside.
Learn more about living in Riverside| Colleges & Universities | Distance | ||
|---|---|---|---|
| Colleges & Universities | Distance | ||
| Drive: | 15 min | 6.3 mi | |
| Drive: | 14 min | 7.3 mi | |
| Drive: | 16 min | 7.8 mi | |
| Drive: | 16 min | 8.4 mi |
 The GreatSchools Rating helps parents compare schools within a state based on a variety of school quality indicators and provides a helpful picture of how effectively each school serves all of its students. Ratings are on a scale of 1 (below average) to 10 (above average) and can include test scores, college readiness, academic progress, advanced courses, equity, discipline and attendance data. We also advise parents to visit schools, consider other information on school performance and programs, and consider family needs as part of the school selection process.
The GreatSchools Rating helps parents compare schools within a state based on a variety of school quality indicators and provides a helpful picture of how effectively each school serves all of its students. Ratings are on a scale of 1 (below average) to 10 (above average) and can include test scores, college readiness, academic progress, advanced courses, equity, discipline and attendance data. We also advise parents to visit schools, consider other information on school performance and programs, and consider family needs as part of the school selection process.
View GreatSchools Rating Methodology
You May Also Like
Similar Rentals Nearby
What Are Walk Score®, Transit Score®, and Bike Score® Ratings?
Walk Score® measures the walkability of any address. Transit Score® measures access to public transit. Bike Score® measures the bikeability of any address.
What is a Sound Score Rating?
A Sound Score Rating aggregates noise caused by vehicle traffic, airplane traffic and local sources
