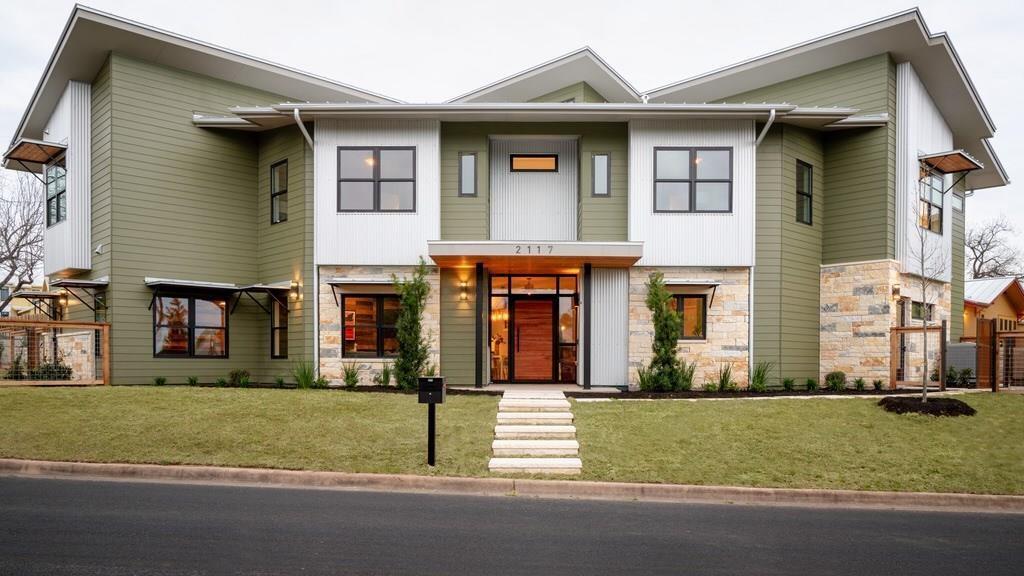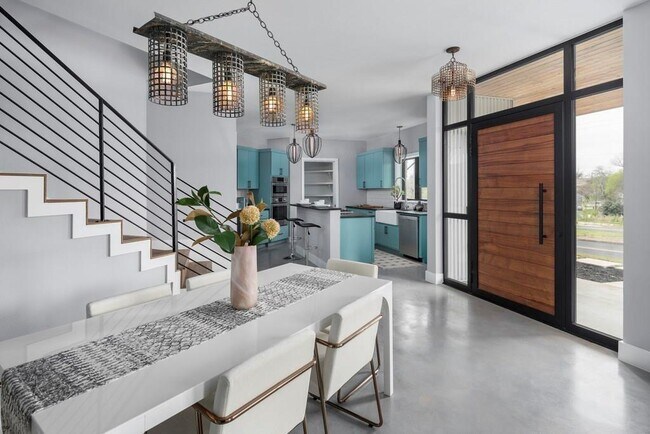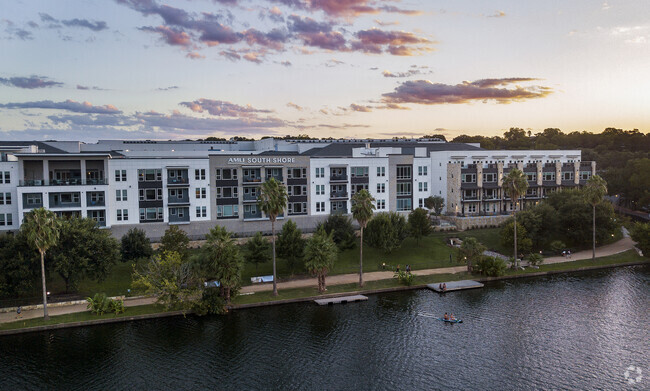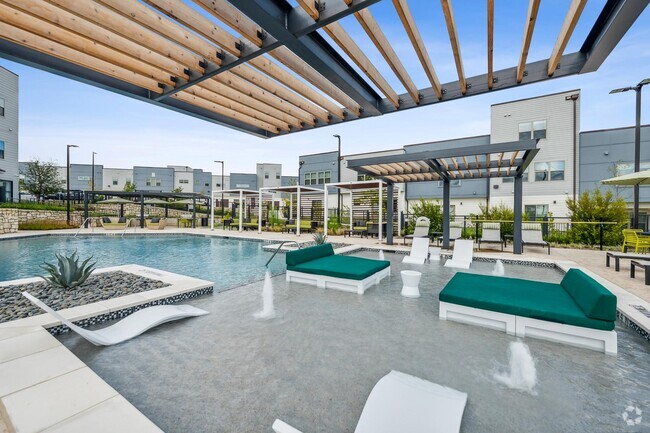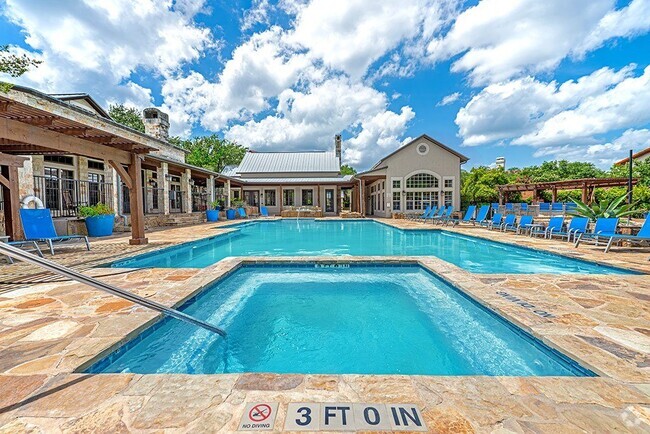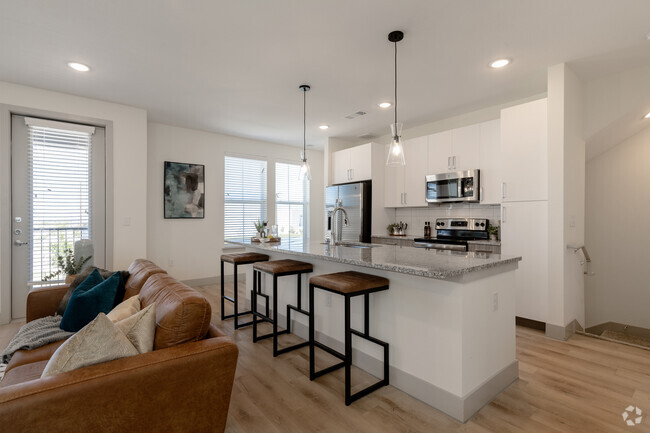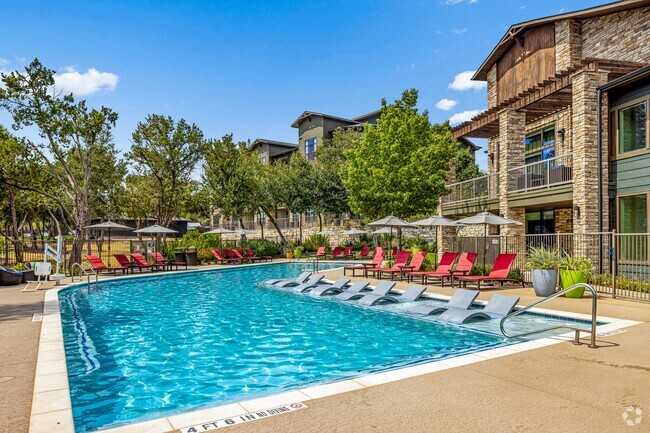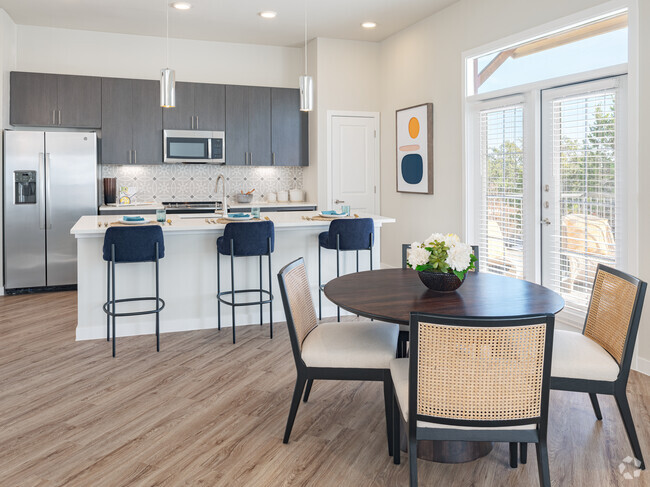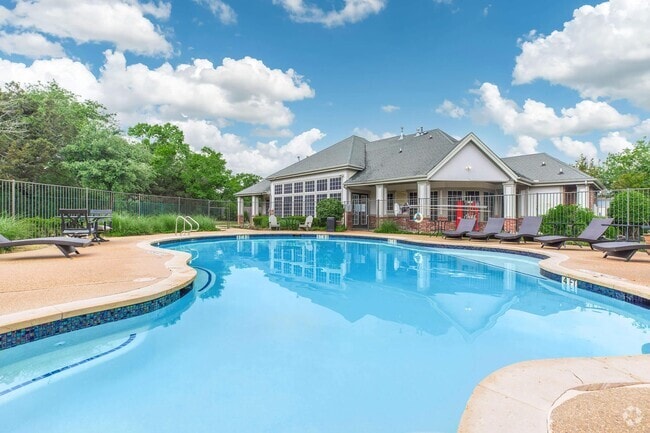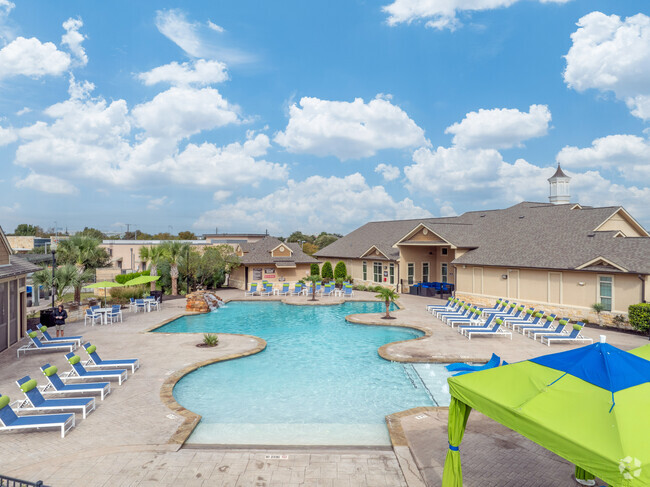2117 Pershing Dr
Austin, TX 78723

Check Back Soon for Upcoming Availability
| Beds | Baths | Average SF |
|---|---|---|
| 3 Bedrooms 3 Bedrooms 3 Br | 2.5 Baths 2.5 Baths 2.5 Ba | 2,071 SF |
Fees and Policies
The fees below are based on community-supplied data and may exclude additional fees and utilities.
- Dogs Allowed
-
Fees not specified
- Cats Allowed
-
Fees not specified
- Parking
-
Garage--
About This Property
Welcome to 2117 Pershing Dr, an excellent and unbeatable LOCATION that is highly sought-after. This sleek contemporary home was exclusively constructed by award-winning architects Barley|Pfeiffer in 2019, designed for energy efficiency, durability, and resilience. The unique floor plan embodies modern luxury and sleek design, offering comfortable and lavish living with modern functionality for relaxation or entertainment. This property boasts 3 bedrooms, 2.5 bathrooms, two living rooms, one dining room, a kitchen bar/breakfast area, two car attached garages, and a fenced-in yard. Natural light pours through numerous windows and doors, highlighting the beautiful concrete and hardwood floors. The luxurious kitchen boasts stainless steel appliances, blue teal cabinetry, quartz countertops, a gas cooktop, and a breakfast bar/island with soft-close cabinets. The open floor plan seamlessly connects the living, dining, and kitchen areas, and a bonus second living space and large utility room with built-in cabinetry are located upstairs. The main suite features a luxurious bathroom with a garden tub, a large seamless glass shower, and a massive master walk-in closet with a surprise lighting feature. Custom reclaimed lighting fixtures throughout the house make a statement and create a one-of-a-kind experience. Two secondary bedrooms include built-in desks, and an extra-large 2-car garage attached to the kitchen provides ample storage space with room to add shelving. The garage storage extends under the staircase. This fantastic home is conveniently located close to countless restaurants, shopping, and attractions, including Mueller, UT, downtown, the airport, Whole Foods Market, Morris Williams Golf Course, Thinkery Children's Museum, Mueller Farmers Market, Dell Children's Medical Center, H-E-B Supermarket, and Zilker Park. With over 20 restaurants within 2 miles, this home and location can''t be beaten! 0.9 Mil Walk to Mueller, 3.0 Mil to UT 3.3 Mil to Downtown/ 0.9 to Metro MLK. & 6.3 Mil to Airport, 3.2 Mil to Whole Foods Market, 0.5 Mil to Morris Williams Golf Course. 1.1 Mil to Thinkery, a children's museum. 1.1 Mil to Mueller Farmers Market. 1.6 Mil to Dell Children's Medical Ctr, 1.2 Mil to H-E-B Supermarket, 6.5 Mil to the Zilker Park 20+ restaurants and shops within less than 2 Mil. Available to move in.
2117 Pershing Dr is a townhome located in Travis County and the 78723 ZIP Code.
Townhome Features
Washer/Dryer Hookup
Hardwood Floors
Walk-In Closets
Tub/Shower
- Washer/Dryer Hookup
- Heating
- Ceiling Fans
- Cable Ready
- Double Vanities
- Tub/Shower
- Sprinkler System
- Stainless Steel Appliances
- Kitchen
- Hardwood Floors
- Dining Room
- Walk-In Closets
- Storage Space
- Yard
East MLK is a quaint, historic neighborhood just four miles east of downtown Austin and eight miles north of the Austin-Bergstrom International Airport. With such luxuries in close proximity, East MLK residents have easy access to lively downtown streets and international travel.
The Austin Independent School District offers public schools like Norman Elementary School, along with community parks and open green space. On its way to becoming a wonderful recreational space for Austin residents with a master plan in progress, Little Walnut Creek Greenbelt covers 200 acres of undeveloped space in this residential neighborhood.
Residents appreciate the abundance of local restaurants in and around East MLK. Be sure to try Contigo, modeled after the owners’ family’s Texas ranch. This incredible restaurant has a covered patio and full bar that flows into outdoor ranch-style seating.
Learn more about living in East MLKBelow are rent ranges for similar nearby apartments
| Beds | Average Size | Lowest | Typical | Premium |
|---|---|---|---|---|
| Studio Studio Studio | 578-580 Sq Ft | $799 | $1,567 | $2,208 |
| 1 Bed 1 Bed 1 Bed | 794-795 Sq Ft | $624 | $2,054 | $3,349 |
| 2 Beds 2 Beds 2 Beds | 1095-1096 Sq Ft | $741 | $2,557 | $6,301 |
| 3 Beds 3 Beds 3 Beds | 1405-1406 Sq Ft | $1,325 | $3,037 | $6,999 |
| 4 Beds 4 Beds 4 Beds | 1770 Sq Ft | $1,945 | $3,660 | $5,500 |
- Washer/Dryer Hookup
- Heating
- Ceiling Fans
- Cable Ready
- Double Vanities
- Tub/Shower
- Sprinkler System
- Stainless Steel Appliances
- Kitchen
- Hardwood Floors
- Dining Room
- Walk-In Closets
- Storage Space
- Yard
| Colleges & Universities | Distance | ||
|---|---|---|---|
| Colleges & Universities | Distance | ||
| Drive: | 4 min | 2.0 mi | |
| Drive: | 5 min | 2.5 mi | |
| Drive: | 6 min | 3.4 mi | |
| Drive: | 9 min | 4.6 mi |
You May Also Like
Similar Rentals Nearby
-
-
-
1 / 48
-
1 / 43
-
-
-
-
-
-
What Are Walk Score®, Transit Score®, and Bike Score® Ratings?
Walk Score® measures the walkability of any address. Transit Score® measures access to public transit. Bike Score® measures the bikeability of any address.
What is a Sound Score Rating?
A Sound Score Rating aggregates noise caused by vehicle traffic, airplane traffic and local sources
