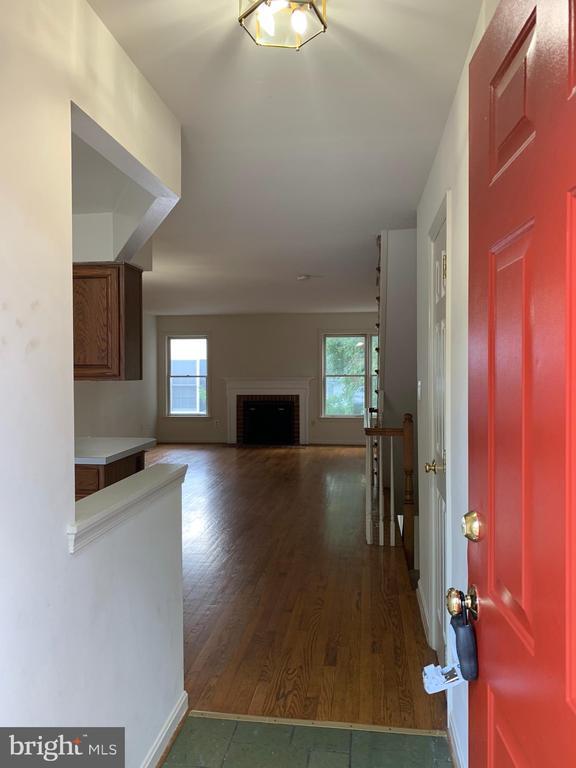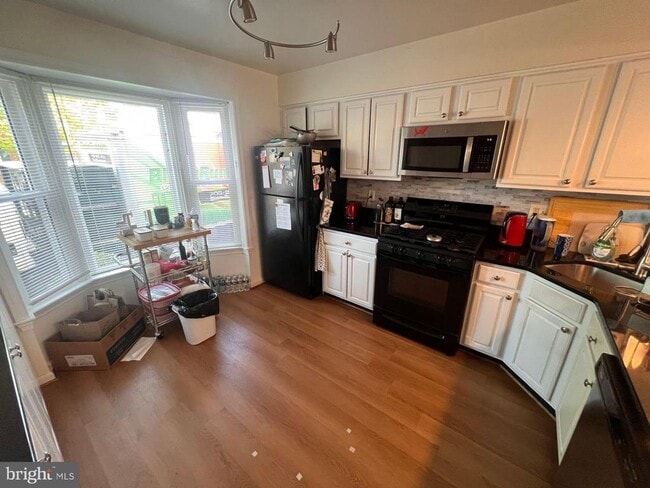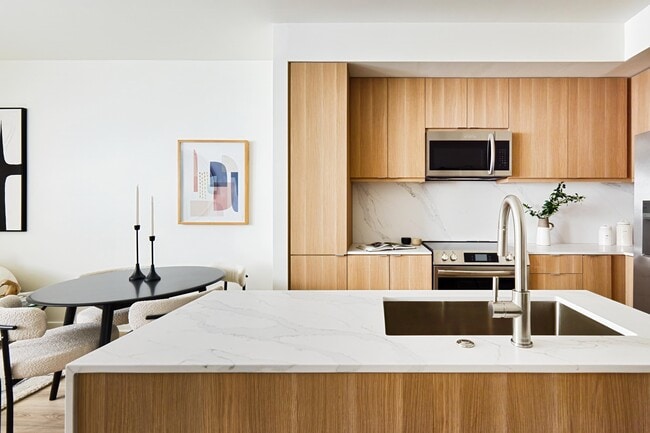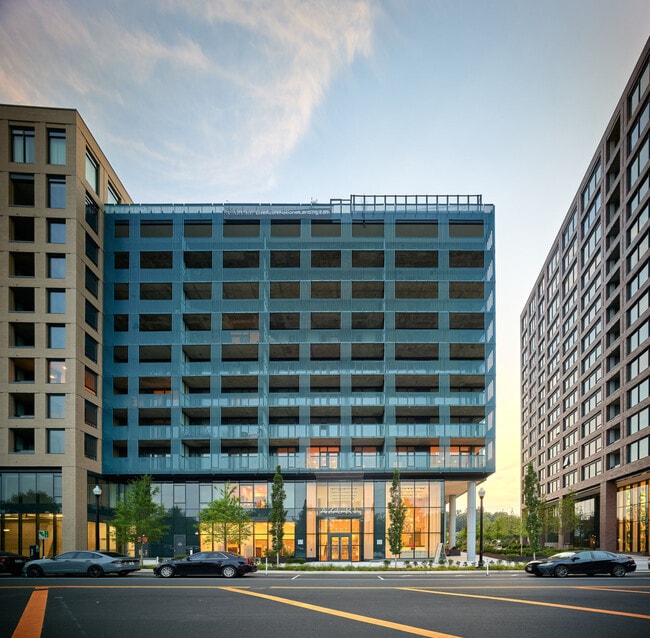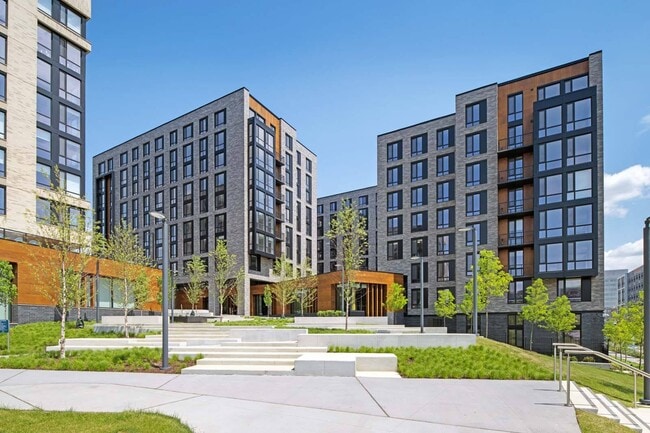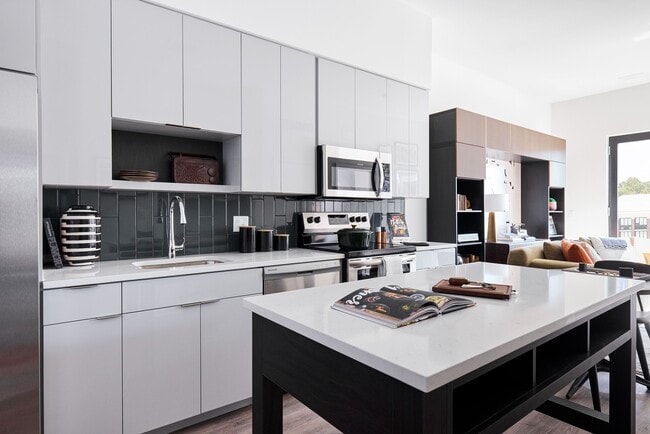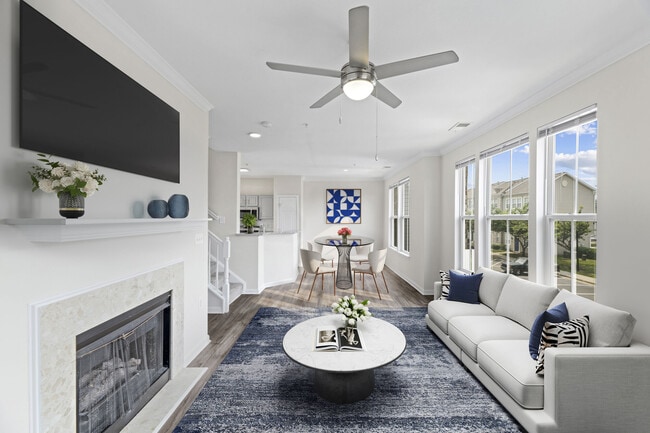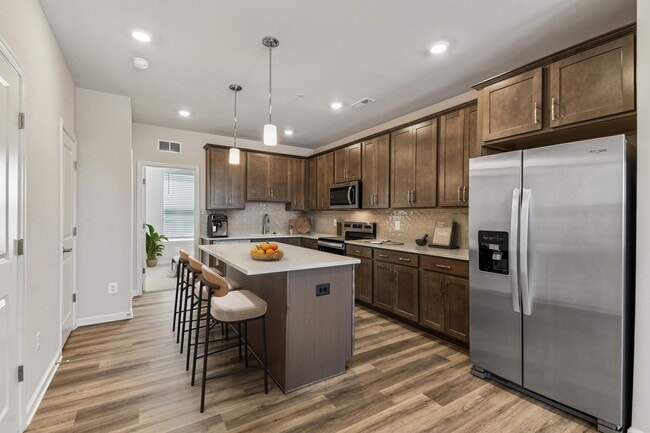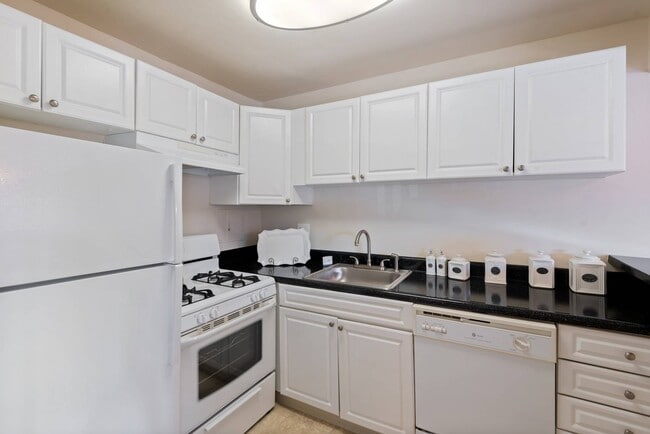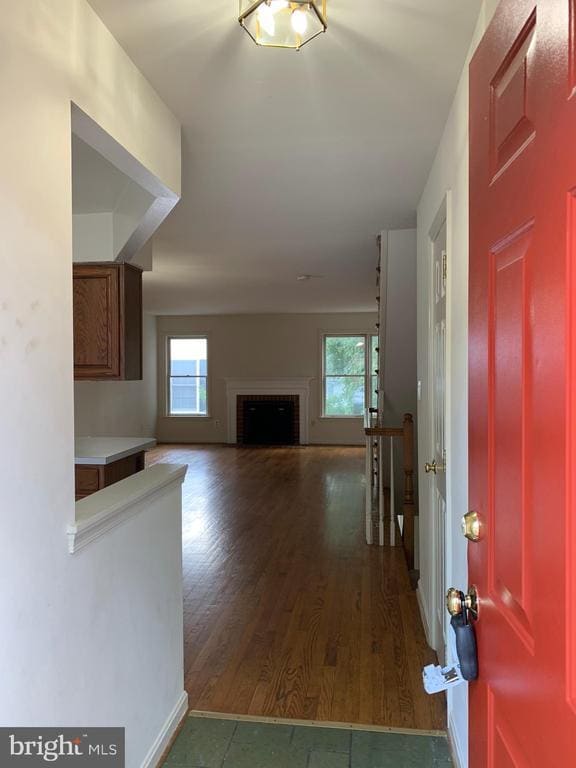2113 N Tazewell Ct
Arlington, VA 22207
-
Bedrooms
3
-
Bathrooms
3.5
-
Square Feet
--
-
Available
Available Now
Highlights
- Colonial Architecture
- Traditional Floor Plan
- Wood Flooring
- 2 Fireplaces
- Upgraded Countertops
- Double Pane Windows

About This Home
3br 3.5ba TH in North Arlington with two primary bedrooms. Main level features hardwood flooring throughout, living room with fireplace, kitchen with island that over looks an open dining room which separates living room and kitchen. Upper level features two primary bedrooms with attached full baths. There is another spacious bedroom located on the lower level, complete with another full bathroom. Lower level also features family room which walks out to patio (enclosed yard). **Great for entertaining** No Pets and No Smoking. Home comes with 2 parking permits; parking is unassigned. Shopping: his home is conveniently located and in walking distance to many shops including a Starbucks, Lebanese Taverna, Pastries by Randolph and Chipotle. The closest grocery stores are Safeway (0.6 mi), Philippine Oriental Market & Deli (0.6 mi), and Giant Food (1.1 mi) Parks: 2113 N Tazewell Ct is near Woodstock Park, Cherry Valley Park, and Slater Park. Schools: Glebe Elementary School, Hamm Middle School (newly built), and Yorktown High School Qualifications: To qualify, the two lowest household incomes need to exceed $148,000/ year. Applicants should also have good credit and rental history. Fees: Rent: $3700 Security Deposit: $3700 (due at time of submitting application) Date Available: 10/1/2025 Utilities: Tenant pays all utilities (electric, gas, water).
2113 N Tazewell Ct is a townhome located in Arlington County and the 22207 ZIP Code. This area is served by the Arlington County Public Schools attendance zone.
Home Details
Home Type
Year Built
Bedrooms and Bathrooms
Finished Basement
Flooring
Home Design
Interior Spaces
Kitchen
Laundry
Listing and Financial Details
Lot Details
Parking
Schools
Utilities
Community Details
Overview
Pet Policy
Contact
- Listed by Reginald Francois | Property Specialists Realty
- Phone Number
- Contact
-
Source
 Bright MLS, Inc.
Bright MLS, Inc.
- Fireplace
- Dishwasher
- Basement
Waverly Hills offers more than just a place to hang your hat. With its tree-lined streets and family-friendly atmosphere, Waverly Hills boasts a quaint community vibe and a tremendous quality of life just six miles west of Washington, DC. With its proximity to the city and other nearby communities within the metropolitan area, Waverly Hills has all the benefits of living in the suburbs without the sacrifices associated with living in outlying areas.
Learn more about living in Waverly Hills| Colleges & Universities | Distance | ||
|---|---|---|---|
| Colleges & Universities | Distance | ||
| Drive: | 3 min | 1.2 mi | |
| Drive: | 4 min | 1.5 mi | |
| Drive: | 9 min | 4.0 mi | |
| Drive: | 10 min | 4.8 mi |
 The GreatSchools Rating helps parents compare schools within a state based on a variety of school quality indicators and provides a helpful picture of how effectively each school serves all of its students. Ratings are on a scale of 1 (below average) to 10 (above average) and can include test scores, college readiness, academic progress, advanced courses, equity, discipline and attendance data. We also advise parents to visit schools, consider other information on school performance and programs, and consider family needs as part of the school selection process.
The GreatSchools Rating helps parents compare schools within a state based on a variety of school quality indicators and provides a helpful picture of how effectively each school serves all of its students. Ratings are on a scale of 1 (below average) to 10 (above average) and can include test scores, college readiness, academic progress, advanced courses, equity, discipline and attendance data. We also advise parents to visit schools, consider other information on school performance and programs, and consider family needs as part of the school selection process.
View GreatSchools Rating Methodology
Data provided by GreatSchools.org © 2025. All rights reserved.
Transportation options available in Arlington include Ballston-Mu, located 1.3 miles from 2113 N Tazewell Ct. 2113 N Tazewell Ct is near Ronald Reagan Washington Ntl, located 7.2 miles or 15 minutes away, and Washington Dulles International, located 23.8 miles or 38 minutes away.
| Transit / Subway | Distance | ||
|---|---|---|---|
| Transit / Subway | Distance | ||
|
|
Drive: | 4 min | 1.3 mi |
|
|
Drive: | 4 min | 1.5 mi |
|
|
Drive: | 5 min | 1.7 mi |
| Drive: | 5 min | 1.9 mi | |
|
|
Drive: | 5 min | 2.6 mi |
| Commuter Rail | Distance | ||
|---|---|---|---|
| Commuter Rail | Distance | ||
|
|
Drive: | 12 min | 5.8 mi |
|
|
Drive: | 12 min | 6.7 mi |
|
|
Drive: | 13 min | 6.8 mi |
|
|
Drive: | 12 min | 6.8 mi |
|
|
Drive: | 14 min | 6.9 mi |
| Airports | Distance | ||
|---|---|---|---|
| Airports | Distance | ||
|
Ronald Reagan Washington Ntl
|
Drive: | 15 min | 7.2 mi |
|
Washington Dulles International
|
Drive: | 38 min | 23.8 mi |
Time and distance from 2113 N Tazewell Ct.
| Shopping Centers | Distance | ||
|---|---|---|---|
| Shopping Centers | Distance | ||
| Walk: | 6 min | 0.3 mi | |
| Walk: | 9 min | 0.5 mi | |
| Walk: | 10 min | 0.6 mi |
| Parks and Recreation | Distance | ||
|---|---|---|---|
| Parks and Recreation | Distance | ||
|
Cherry Valley Park
|
Walk: | 13 min | 0.7 mi |
|
David M. Brown Planetarium
|
Walk: | 16 min | 0.9 mi |
|
Donaldson Run Park
|
Drive: | 5 min | 1.5 mi |
|
Potomac Overlook Regional Park
|
Drive: | 4 min | 1.5 mi |
|
Ballston Beaver Pond Park
|
Drive: | 11 min | 6.7 mi |
| Hospitals | Distance | ||
|---|---|---|---|
| Hospitals | Distance | ||
| Drive: | 3 min | 1.1 mi | |
| Drive: | 4 min | 1.6 mi | |
| Drive: | 11 min | 3.8 mi |
| Military Bases | Distance | ||
|---|---|---|---|
| Military Bases | Distance | ||
| Drive: | 9 min | 4.2 mi |
You May Also Like
Similar Rentals Nearby
-
-
-
-
-
-
-
-
-
1 / 15
-
What Are Walk Score®, Transit Score®, and Bike Score® Ratings?
Walk Score® measures the walkability of any address. Transit Score® measures access to public transit. Bike Score® measures the bikeability of any address.
What is a Sound Score Rating?
A Sound Score Rating aggregates noise caused by vehicle traffic, airplane traffic and local sources
