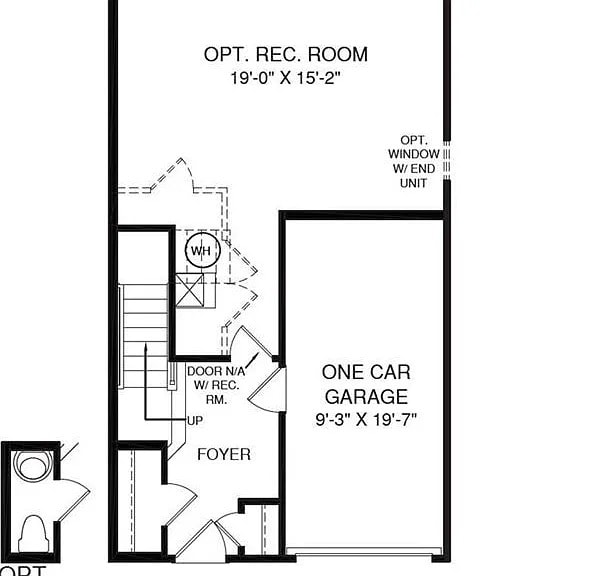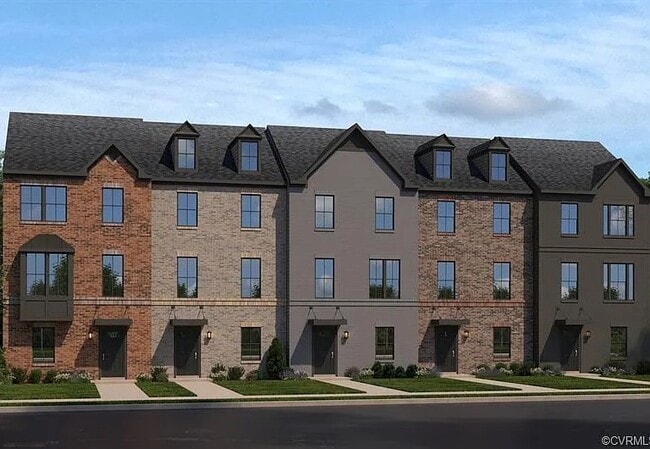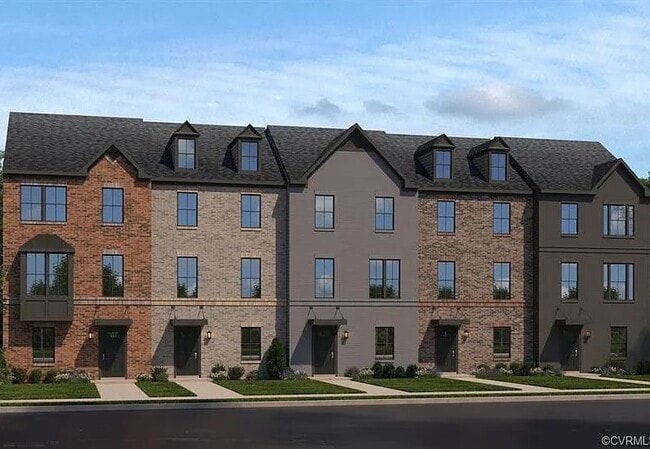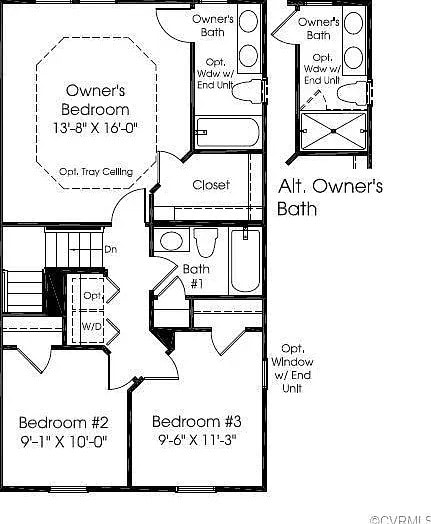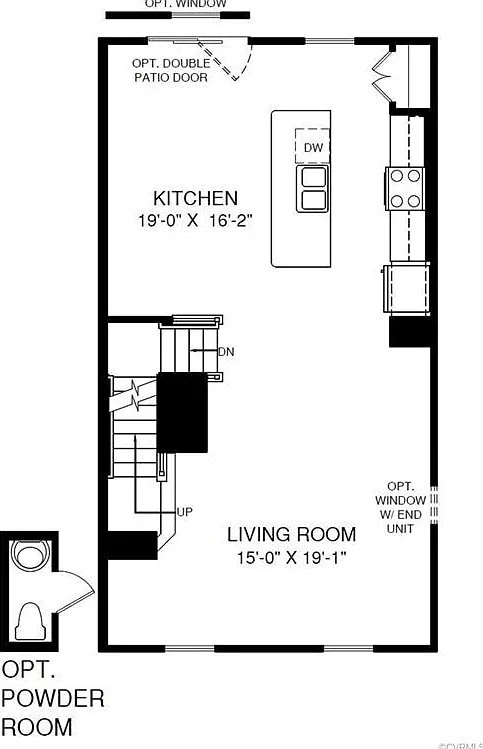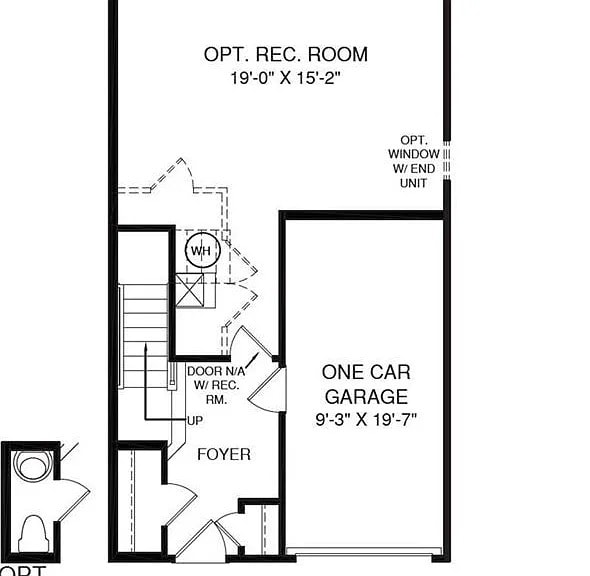2104 Boro Ridge St
Richmond, VA 23225
-
Bedrooms
3
-
Bathrooms
2.5
-
Square Feet
1,916 sq ft
-
Available
Available Aug 10
Highlights
- Pets Allowed
- Balcony
- Walk-In Closets
- Yard
- Basement
- Smoke Free

About This Home
This is a beautiful, modern, and very spacious townhouse with many upgrades located in a very new community, Belle Heights! The location is minutes from downtown Richmond and a short walk to the James River and beautiful surrounding parkland. The Belle Heights community also features a dog park! The 1,916 square foot townhome boasts numerous upgrades, a modern vibe, a huge Owner's Master Bedroom/Bathroom Suite with a walk-in closet, a balcony off of the kitchen, a washer/dryer laundry closet on the same level as the bedrooms, privacy, ample closet space throughout the townhouse, a large one-car garage featuring a wall-to-wall shelf, and many more features. This is a truly special home that will certainly impress both residents and their visitors. This townhouse will not be on the market for long, so if you are interested, please request an application as soon as possible. (Note: Up to two pets are allowed; a pet deposit and additional rent will be required.) An Early Bird Special of $100 off the first month's rent will be available to an approved applicant who submits a completed application on or before August 1, 2025, and signs a lease to occupy the townhouse on August 10, 2025.
BELLE HEIGHTS COMMUNITY built only a few years ago. IT IS MODERN. IT IS LIKE NEW. IT IS DISTINCTIVE. IT IS PRIVATE AND SPACIOUS. Located in the Manchester area walkable to downtown Richmond, restaurants, breweries & parks. Rent an almost new, upscale, modern three-bedroom/ 2 1/2 Bathroom three-story townhome w/ a 1 car garage & upgraded finishes. The townhomes in this lovely community were built in 2021/2022 with modern exteriors and upgraded interiors. You will be in awe of its uniqueness, spaciousness, and beauty. The Belle Heights floorplan is also unrivaled - a perfect fit for function. The Mozart floorplan begins with the sculptural staircase, which sets the tone of elegant simplicity and functionality that continues throughout the rest of the home. On the main living level, a large kitchen with an impressive island opens in one direction to a bright and airy Living Room, perfect for entertaining and featuring a conveniently placed powder room, and a balcony in the other direction. Upstairs are two bedrooms with ample closet space, a full hall bathroom, and a generous Owner's Bedroom/Bathroom suite that features a tray ceiling and a large walk-in closet. The lower level floor features a finished Recreation Room, perfect for entertaining and hanging out with friends and family, and several spacious closets! Bedrooms: 3 (includes large Master Bedroom/Bathroom Owner's Suite) Full bathrooms: 2 1/2 bathrooms: 1 Heating: Forced air, Gas Appliances: Dishwasher, Microwave, Range / Oven, Refrigerator Features: Ceiling Fan(s), Kitchen Island, Pantry, Recessed Lighting, Walk-In Closet(s), High Ceilings, Dining Area, Countertops - Quartz/Stone Flooring: Tile, beautiful wood laminate, carpet Basement: Large Rec Room with large under-the-stairs closet, utility closet, long hallway with large closets Garage: One-car garage with door to the inside of the townhouse
2104 Boro Ridge St is a townhome located in Richmond City County and the 23225 ZIP Code.
Townhome Features
Washer/Dryer
Air Conditioning
Dishwasher
Washer/Dryer Hookup
High Speed Internet Access
Walk-In Closets
Island Kitchen
Microwave
Highlights
- High Speed Internet Access
- Washer/Dryer
- Washer/Dryer Hookup
- Air Conditioning
- Heating
- Ceiling Fans
- Smoke Free
- Cable Ready
- Storage Space
- Double Vanities
- Tub/Shower
- Handrails
- Sprinkler System
Kitchen Features & Appliances
- Dishwasher
- Disposal
- Ice Maker
- Stainless Steel Appliances
- Pantry
- Island Kitchen
- Eat-in Kitchen
- Kitchen
- Microwave
- Oven
- Range
- Refrigerator
- Freezer
- Quartz Countertops
Model Details
- Carpet
- Tile Floors
- Vinyl Flooring
- High Ceilings
- Basement
- Recreation Room
- Vaulted Ceiling
- Walk-In Closets
- Linen Closet
- Double Pane Windows
- Window Coverings
- Large Bedrooms
Fees and Policies
The fees below are based on community-supplied data and may exclude additional fees and utilities.
- Dogs Allowed
-
Fees not specified
- Cats Allowed
-
Fees not specified
- Parking
-
Garage--
Details
Property Information
-
Built in 2021
-
2 units
Contact
- Phone Number
- Contact
Across the James River from Richmond's City Center district rests the residential neighborhood of Swansboro. Commuters from this area only need to drive for two miles on Interstate 360 to reach Downtown Richmond for work or leisure. This neighborly community consists largely of small, renovated bungalows, but there are low-rise apartments available to rent as well. Swansboro's location puts it in easy reach of many of the city's green spaces. Renters can travel to nearby Forest Hill Park to shop at the South of the James Market. Locals often gather at the park to bird watch, play tennis, or have a picnic. Next door to Forest Hill Park lies James River Park, another excellent option for annual festivals and other recreational activities.
Learn more about living in Swansboro| Colleges & Universities | Distance | ||
|---|---|---|---|
| Colleges & Universities | Distance | ||
| Drive: | 5 min | 2.2 mi | |
| Drive: | 6 min | 2.3 mi | |
| Drive: | 8 min | 3.6 mi | |
| Drive: | 18 min | 8.2 mi |
- High Speed Internet Access
- Washer/Dryer
- Washer/Dryer Hookup
- Air Conditioning
- Heating
- Ceiling Fans
- Smoke Free
- Cable Ready
- Storage Space
- Double Vanities
- Tub/Shower
- Handrails
- Sprinkler System
- Dishwasher
- Disposal
- Ice Maker
- Stainless Steel Appliances
- Pantry
- Island Kitchen
- Eat-in Kitchen
- Kitchen
- Microwave
- Oven
- Range
- Refrigerator
- Freezer
- Quartz Countertops
- Carpet
- Tile Floors
- Vinyl Flooring
- High Ceilings
- Basement
- Recreation Room
- Vaulted Ceiling
- Walk-In Closets
- Linen Closet
- Double Pane Windows
- Window Coverings
- Large Bedrooms
- Storage Space
- Balcony
- Yard
- Lawn
- Dog Park
2104 Boro Ridge St Photos
-
Includes a large Rec Room
-
-
Belle Heights Community
-
Bedrooms & Upstairs Bathrooms
-
Main Living Area
-
-
-
What Are Walk Score®, Transit Score®, and Bike Score® Ratings?
Walk Score® measures the walkability of any address. Transit Score® measures access to public transit. Bike Score® measures the bikeability of any address.
What is a Sound Score Rating?
A Sound Score Rating aggregates noise caused by vehicle traffic, airplane traffic and local sources
