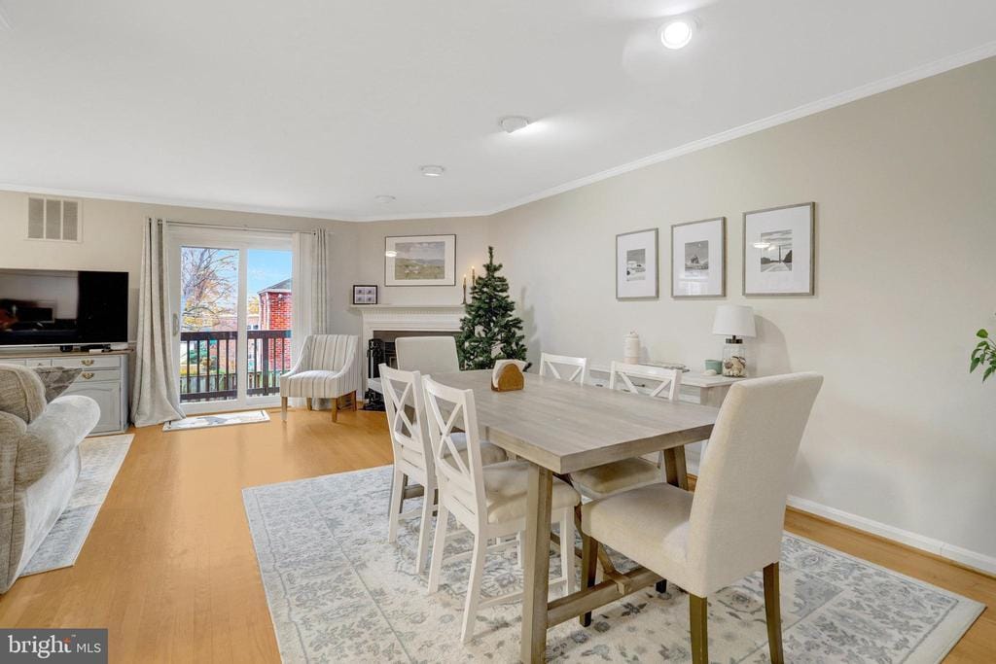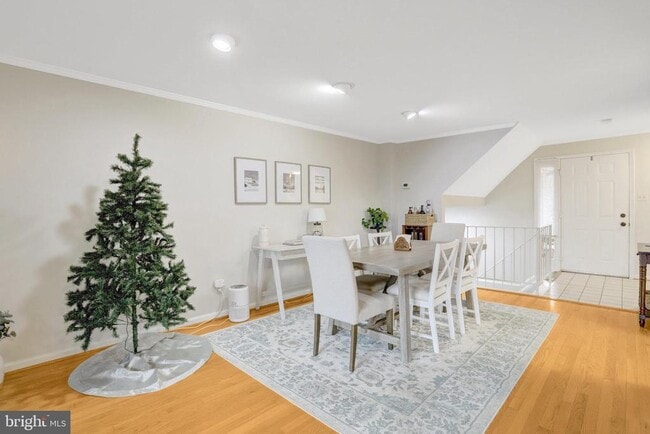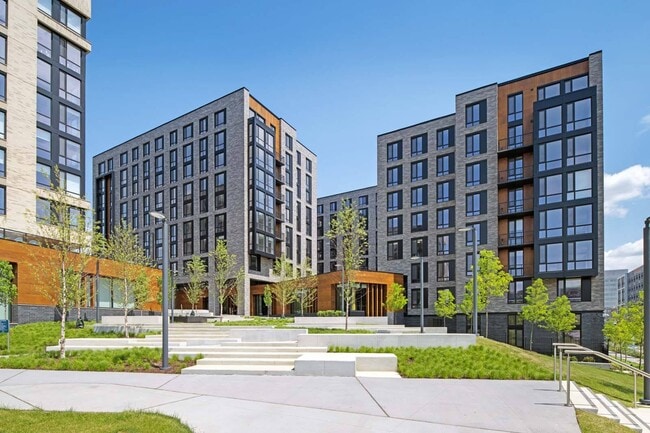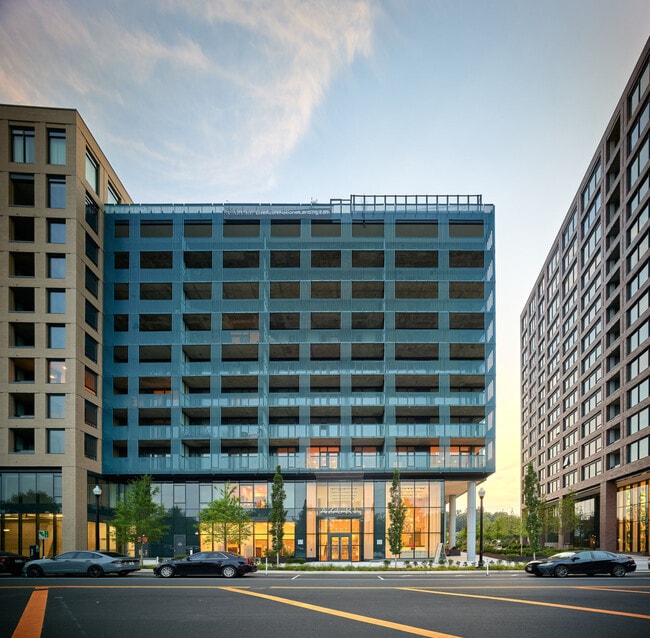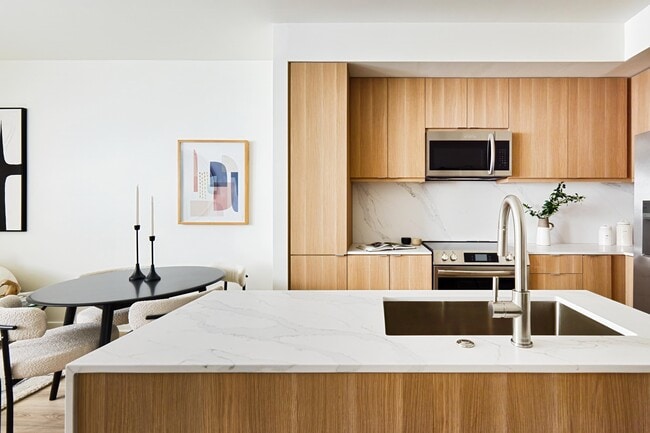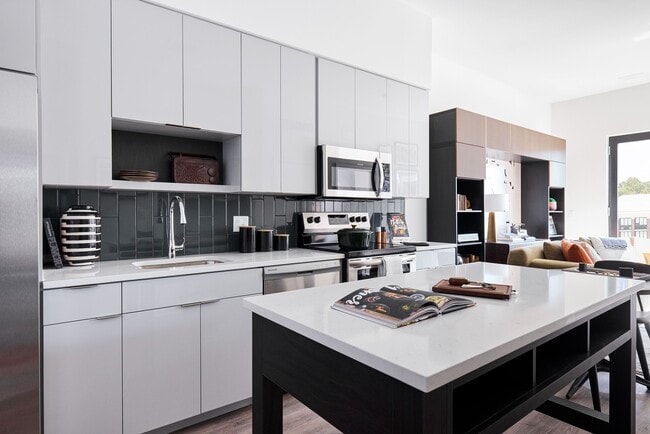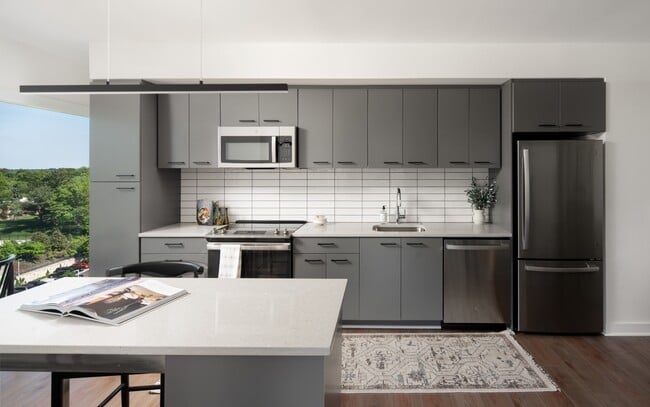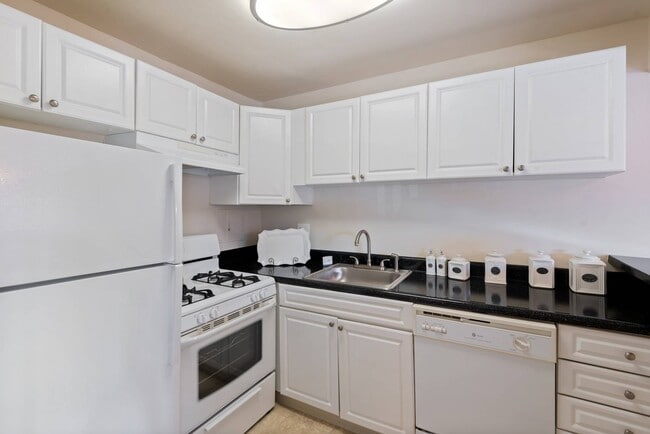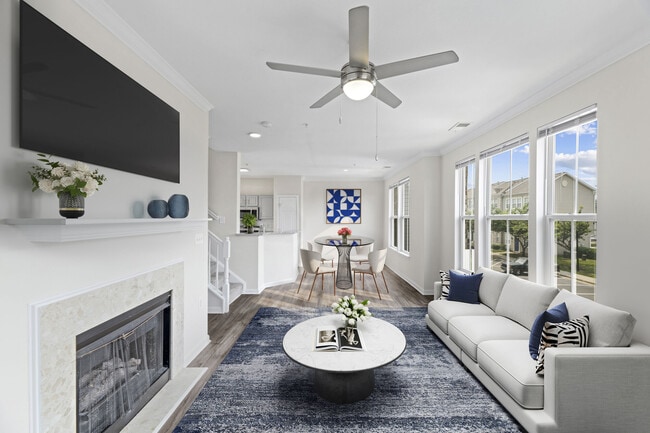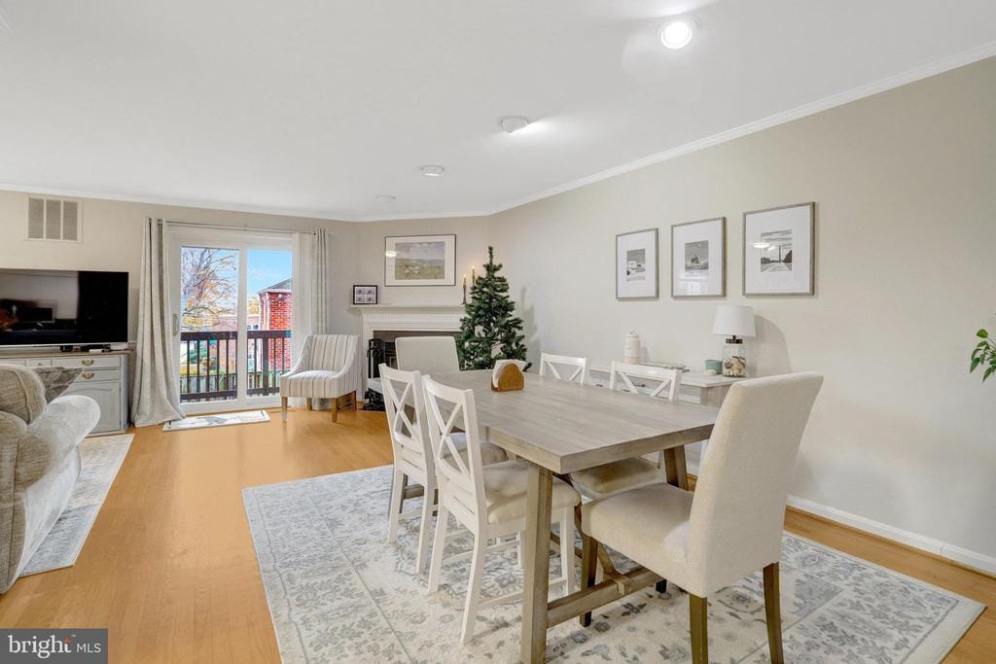2101 N Rolfe St
Arlington, VA 22209
-
Bedrooms
3
-
Bathrooms
2.5
-
Square Feet
--
-
Available
Available Now
Highlights
- Open Floorplan
- Colonial Architecture
- Deck
- Wood Flooring
- Main Floor Bedroom
- Balcony

About This Home
Craving walkability and a quiet, picture-perfect neighborhood? Welcome to Dundree Hill—where you can sip coffee on your private deck and still be less than a 1-mile stroll to Key Bridge, Rosslyn Metro, MOM’s Organic Market, Courthouse, and Arlington’s endless lineup of shops and restaurants. With Dawson Terrace Park and the Custis Trail just steps away, this is the kind of location that turns everyday errands and outdoor adventures into a lifestyle. Inside, this spacious 2-level townhouse-style condo delivers a flexible layout with 2 bedrooms + a den (technically a 3rd bedroom) and 2.5 baths, including a main-level powder room. The den makes a perfect home office, guest room, gym, or bonus bedroom, and the two bedrooms each feature private ensuite baths and generous closets—a rare find at this price point. The bright, centrally located open kitchen flows seamlessly into the living and dining areas, complete with hardwood floors and a cozy fireplace. Outdoor living gets an upgrade with both a private balcony and a private rear deck, adding extra space for relaxing, working, or entertaining. You’ll also love having an in-unit washer/dryer and assigned off-street parking—major perks in this coveted corner of Arlington. A fun, flexible home in a prime location—this one truly checks every box. Available for showings 11/25 12pm-1pm and 11/30 11am-12pm.
2101 N Rolfe St is a townhome located in Arlington County and the 22209 ZIP Code. This area is served by the Arlington County Public Schools attendance zone.
Home Details
Home Type
Year Built
Bedrooms and Bathrooms
Finished Basement
Flooring
Home Design
Interior Spaces
Kitchen
Laundry
Listing and Financial Details
Lot Details
Outdoor Features
Parking
Schools
Utilities
Community Details
Overview
Pet Policy
Contact
- Listed by Shoshanna Tanner | Compass
- Phone Number
- Contact
-
Source
 Bright MLS, Inc.
Bright MLS, Inc.
- Fireplace
- Dishwasher
- Basement
North Highland encompasses the thin sliver of residential land tucked between Fort Bennett Park and the Custis Memorial Parkway. The neighborhood belongs to the Rosslyn region, which in turn stands as an urban village in Arlington. Just three and a half miles west of Washington, DC, the tiny neighborhood provides working professionals with a safe haven to retreat after work. Residents include highly educated professionals and some families who both want to take advantage of excellent housing options and a wealth of employment opportunities both in neighboring areas and the city. Former and current residents say the area surpasses others for its stunning views and easy commute, but the active community in Rosslyn distinguishes it even further.
Learn more about living in North Highland| Colleges & Universities | Distance | ||
|---|---|---|---|
| Colleges & Universities | Distance | ||
| Drive: | 5 min | 1.9 mi | |
| Drive: | 6 min | 2.1 mi | |
| Drive: | 6 min | 2.8 mi | |
| Drive: | 7 min | 3.0 mi |
 The GreatSchools Rating helps parents compare schools within a state based on a variety of school quality indicators and provides a helpful picture of how effectively each school serves all of its students. Ratings are on a scale of 1 (below average) to 10 (above average) and can include test scores, college readiness, academic progress, advanced courses, equity, discipline and attendance data. We also advise parents to visit schools, consider other information on school performance and programs, and consider family needs as part of the school selection process.
The GreatSchools Rating helps parents compare schools within a state based on a variety of school quality indicators and provides a helpful picture of how effectively each school serves all of its students. Ratings are on a scale of 1 (below average) to 10 (above average) and can include test scores, college readiness, academic progress, advanced courses, equity, discipline and attendance data. We also advise parents to visit schools, consider other information on school performance and programs, and consider family needs as part of the school selection process.
View GreatSchools Rating Methodology
Data provided by GreatSchools.org © 2025. All rights reserved.
Transportation options available in Arlington include Rosslyn, located 0.7 mile from 2101 N Rolfe St. 2101 N Rolfe St is near Ronald Reagan Washington Ntl, located 5.3 miles or 11 minutes away, and Washington Dulles International, located 24.2 miles or 38 minutes away.
| Transit / Subway | Distance | ||
|---|---|---|---|
| Transit / Subway | Distance | ||
|
|
Walk: | 12 min | 0.7 mi |
| Walk: | 18 min | 0.9 mi | |
|
|
Drive: | 4 min | 1.6 mi |
|
|
Drive: | 5 min | 2.1 mi |
|
|
Drive: | 5 min | 2.4 mi |
| Commuter Rail | Distance | ||
|---|---|---|---|
| Commuter Rail | Distance | ||
|
|
Drive: | 8 min | 3.9 mi |
|
|
Drive: | 9 min | 4.2 mi |
|
|
Drive: | 9 min | 4.3 mi |
|
|
Drive: | 10 min | 4.9 mi |
|
|
Drive: | 11 min | 5.1 mi |
| Airports | Distance | ||
|---|---|---|---|
| Airports | Distance | ||
|
Ronald Reagan Washington Ntl
|
Drive: | 11 min | 5.3 mi |
|
Washington Dulles International
|
Drive: | 38 min | 24.2 mi |
Time and distance from 2101 N Rolfe St.
| Shopping Centers | Distance | ||
|---|---|---|---|
| Shopping Centers | Distance | ||
| Walk: | 9 min | 0.5 mi | |
| Drive: | 3 min | 1.1 mi | |
| Drive: | 4 min | 1.6 mi |
| Parks and Recreation | Distance | ||
|---|---|---|---|
| Parks and Recreation | Distance | ||
|
Fort Bennett Park and Palisades Trail
|
Walk: | 5 min | 0.3 mi |
|
Fort C.F. Smith Park & Historic Site
|
Drive: | 4 min | 1.8 mi |
|
Old Stone House
|
Drive: | 4 min | 1.8 mi |
|
Tudor Place House & Garden
|
Drive: | 5 min | 2.2 mi |
|
Theodore Roosevelt Island Park
|
Drive: | 7 min | 3.8 mi |
| Hospitals | Distance | ||
|---|---|---|---|
| Hospitals | Distance | ||
| Drive: | 6 min | 2.3 mi | |
| Drive: | 5 min | 2.4 mi | |
| Drive: | 5 min | 2.9 mi |
| Military Bases | Distance | ||
|---|---|---|---|
| Military Bases | Distance | ||
| Drive: | 6 min | 2.3 mi | |
| Drive: | 8 min | 2.9 mi |
You May Also Like
Similar Rentals Nearby
What Are Walk Score®, Transit Score®, and Bike Score® Ratings?
Walk Score® measures the walkability of any address. Transit Score® measures access to public transit. Bike Score® measures the bikeability of any address.
What is a Sound Score Rating?
A Sound Score Rating aggregates noise caused by vehicle traffic, airplane traffic and local sources
