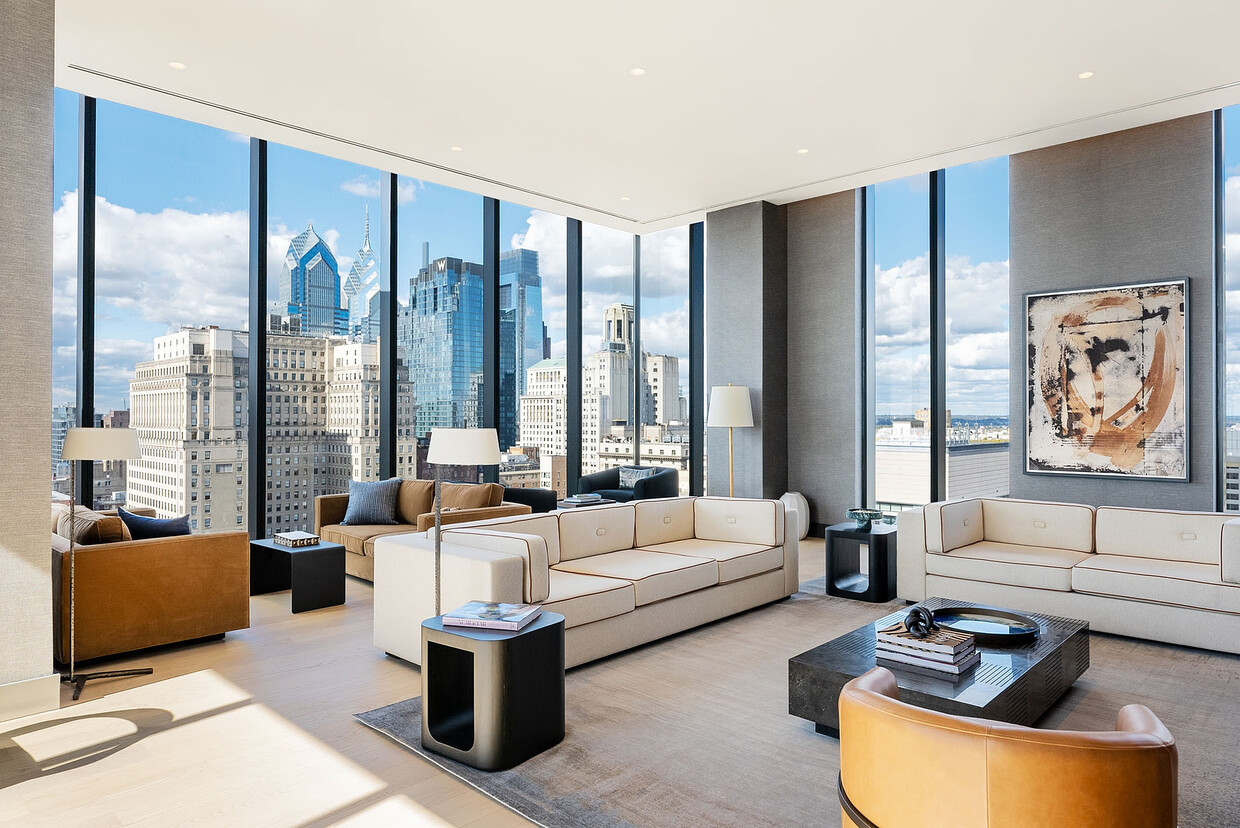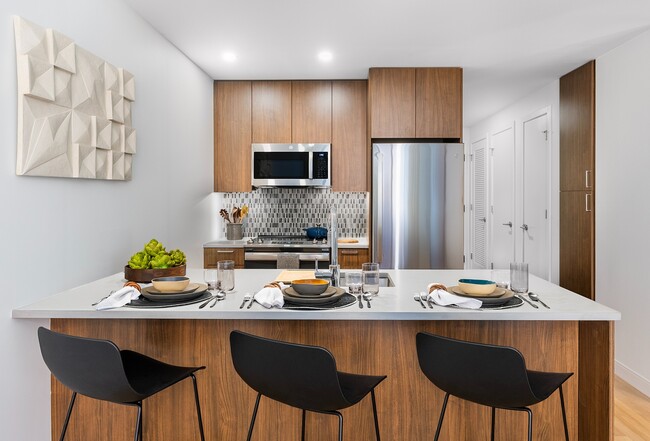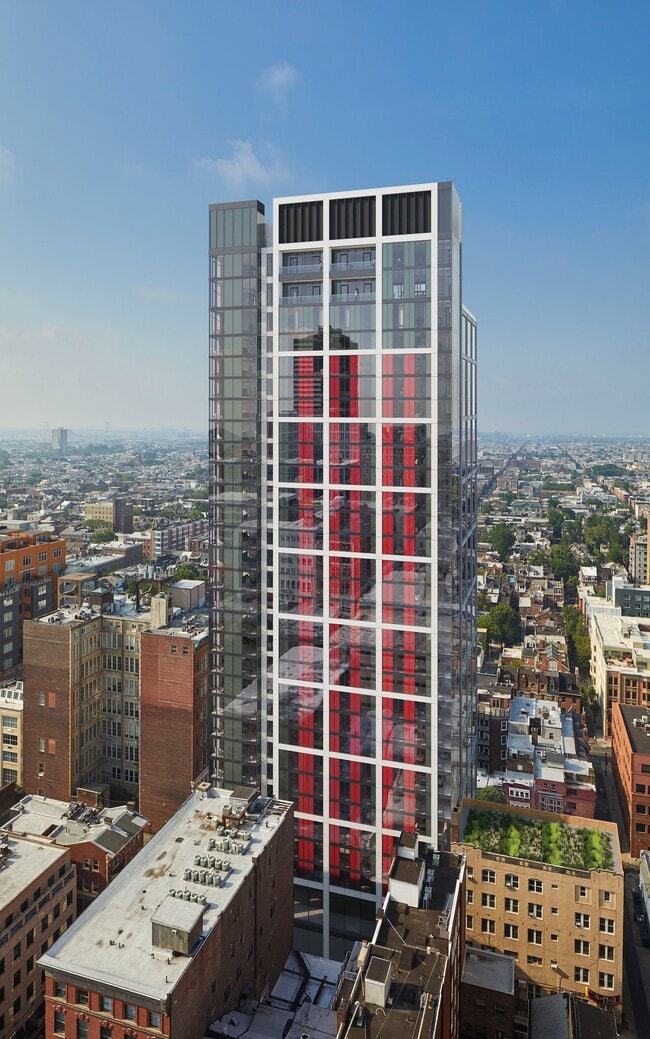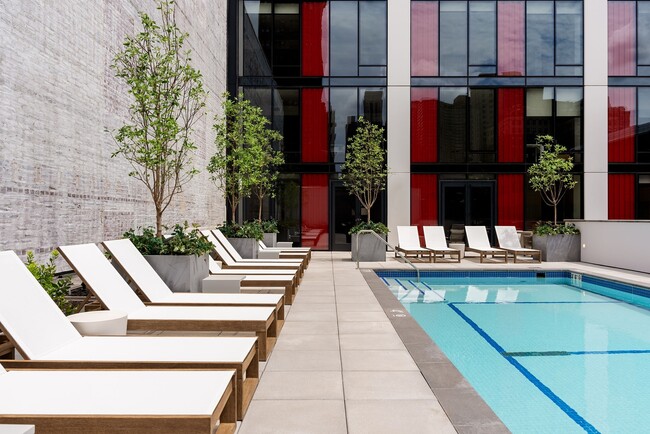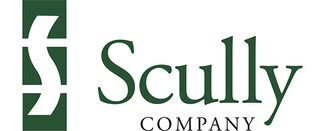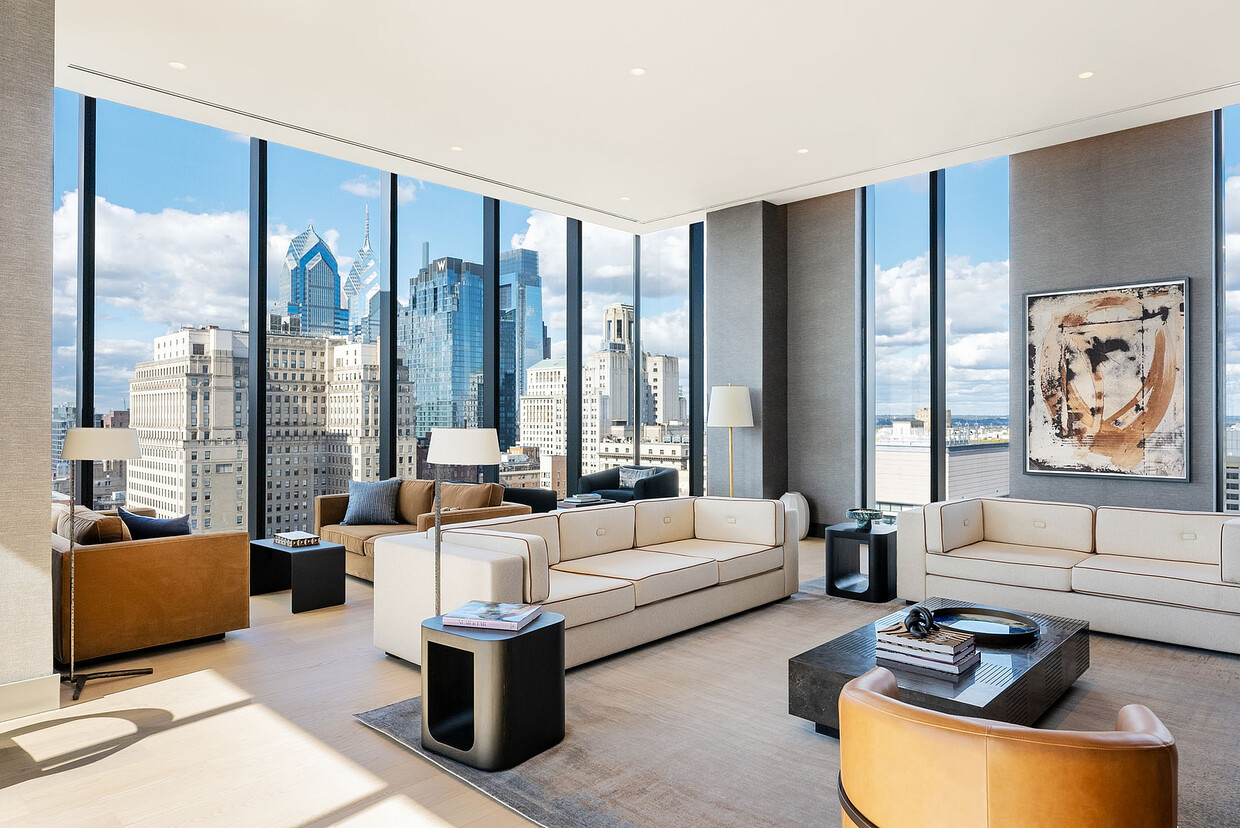-
Monthly Rent
$1,775 - $13,850
-
Bedrooms
Studio - 3 bd
-
Bathrooms
1 - 3 ba
-
Square Feet
415 - 1,835 sq ft
Highlights
- Walker's Paradise
- Premier Transit Location
- Bike-Friendly Area
- Floor to Ceiling Windows
- Dry Cleaning Service
- Sauna
- Roof Terrace
- Den
- Pet Washing Station
Pricing & Floor Plans
-
Unit 1-18Qprice $1,920square feet 419availibility Now
-
Unit 1-14Pprice $1,948square feet 465availibility Now
-
Unit 1-16Pprice $1,988square feet 469availibility Now
-
Unit 1-16Aprice $2,830square feet 740availibility Now
-
Unit 1-26Nprice $2,990square feet 673availibility Now
-
Unit 1-20Gprice $3,130square feet 757availibility Now
-
Unit 1-24Eprice $2,940square feet 644availibility Now
-
Unit 1-25Eprice $3,005square feet 644availibility Now
-
Unit 1-27Eprice $3,045square feet 644availibility Now
-
Unit 1-22Fprice $4,380square feet 1,064availibility Now
-
Unit 1-23Fprice $4,520square feet 1,064availibility Now
-
Unit 1-24Fprice $4,540square feet 1,064availibility Now
-
Unit 1-PH1Dprice $12,300square feet 1,633availibility Now
-
Unit 1-PH2Cprice $12,600square feet 1,652availibility Now
-
Unit 1-PH1Aprice $13,000square feet 1,835availibility Now
-
Unit 1-18Qprice $1,920square feet 419availibility Now
-
Unit 1-14Pprice $1,948square feet 465availibility Now
-
Unit 1-16Pprice $1,988square feet 469availibility Now
-
Unit 1-16Aprice $2,830square feet 740availibility Now
-
Unit 1-26Nprice $2,990square feet 673availibility Now
-
Unit 1-20Gprice $3,130square feet 757availibility Now
-
Unit 1-24Eprice $2,940square feet 644availibility Now
-
Unit 1-25Eprice $3,005square feet 644availibility Now
-
Unit 1-27Eprice $3,045square feet 644availibility Now
-
Unit 1-22Fprice $4,380square feet 1,064availibility Now
-
Unit 1-23Fprice $4,520square feet 1,064availibility Now
-
Unit 1-24Fprice $4,540square feet 1,064availibility Now
-
Unit 1-PH1Dprice $12,300square feet 1,633availibility Now
-
Unit 1-PH2Cprice $12,600square feet 1,652availibility Now
-
Unit 1-PH1Aprice $13,000square feet 1,835availibility Now
Fees and Policies
The fees listed below are community-provided and may exclude utilities or add-ons. All payments are made directly to the property and are non-refundable unless otherwise specified. Use the Cost Calculator to determine costs based on your needs.
-
Utilities & Essentials
-
Facilities FeeCharged per unit.$15 / mo
-
Utilities - TrashCharged per unit.$20 / mo
-
-
One-Time Basics
-
Due at Application
-
Application FeesCharged per applicant.$50
-
-
Due at Move-In
-
Administrative CostsCharged per unit.$100
-
Security DepositCharged per unit.$500
-
Reservation Deposit (refundable)Charged per unit.$500
-
AmenitiesCharged per unit.$550
-
-
Due at Application
Pet policies are negotiable.
-
Dogs
-
Monthly Pet FeeMax of 2. Charged per pet.$50
-
One-Time Pet FeeMax of 2. Charged per pet.$500
80 lbs. Weight LimitRestrictions:Akita, American Staffordshire Terrier, Bullmastiff, Cane Corso, Caucasian Ovcharka, Chow Chow, Dingo, Doberman Pinscher, German Shepherd, Great Dane, Komondor, Malamute, Mastiff, Neapolitan Mastiff, Pit Bull, Presa Canario, Rhodesian Ridgeback, Rottweiler, Tosa Inu, Scottish Deerhound, and Wolf. Any mixed breeds or "mutts" that have characteristics of any of the above breeds are also prohibited.Read More Read LessComments -
-
Cats
-
Monthly Pet FeeMax of 2. Charged per pet.$50
-
One-Time Pet FeeMax of 2. Charged per pet.$500
80 lbs. Weight Limit -
-
Other Parking Fees
-
Parking GarageCharged per vehicle.$525 / mo
-
-
Additional Parking Options
-
ParkingOn Site Parking. 100% EV Charging Capability
-
-
Storage - Small
-
Storage - Large
-
Storage - Medium
-
Storage - X-Large
-
Facilities FeeCharged per unit.$15 / mo
-
Storage RentalCharged per unit.$35 - $70 / mo
-
RentPlus ServiceCharged per unit.$8.95 - $14.95 / mo
-
Pet Fee (non-refundable)Charged per unit.$500 - $1,000
-
Pet ScreeningIf you have a household pet living in your home, an annual fee is due to PetScreening. Find more information at https://210south12.petscreening.com/ Charged per unit.Varies
-
Utilities - TrashCharged per unit.$20 / mo
-
Pet RentCharged per unit.$50 - $100 / mo
-
Administrative CostsCharged per unit.$100
-
AmenitiesCharged per unit.$550
Property Fee Disclaimer: Based on community-supplied data and independent market research. Subject to change without notice. May exclude fees for mandatory or optional services and usage-based utilities.
Details
Lease Options
-
6 - 24 Month Leases
Property Information
-
Built in 2024
-
376 units/32 stories
Matterport 3D Tours
Select a unit to view pricing & availability
About 210 South 12th
Offering well-appointed studio, 1-bedroom, 2-bedroom, and 3-bedroom-penthouse apartments at the heart of the Center City experience. 210 South 12th is designed by award-winning firm RSHP, formerly known as Rogers Stirk Harbour + Partners, founded by Pritzker Prize winner Richard Rogers and his partners. 210 South 12th rises above the rest, offering a one of a kind living experience at the heart of Center City Philadelphia.
210 South 12th is an apartment community located in Philadelphia County and the 19107 ZIP Code. This area is served by the The School District of Philadelphia attendance zone.
Unique Features
- Chic European backsplash
- Outdoor Pool With Sunbathing
- Private Dining & Conference Rooms
- Roof Top With Grilling Stations
- Stunning views
- Elegant, sophisticated bathrooms where stunning European tiles meet modern functionality, with light
- Expansive kitchen pantries provide convenient storage
- Public Art
- Roof Lounging With A Fire Pit
- Dog Spa
- Online rent payment
- Poolside Lounge With Catering Kitchen
- Commercial Laundry
- Resident Lounge With Fireplace
- Caesarstone® Countertops
- Dog Park
- Outdoor Movie Screening
- Walnut style cabinets
- Discreet and quiet VRF A/C system
- Floor-to-ceiling windows
- Keyless entry system
- Large walk-in closets in most primary bedrooms. Generous closet space throughout.
- Resident Storage Lockers
- Walnut style cabinets, complemented by a chic European backsplash and Caesarstone® countertops in sl
- Sauna
- Tastefully Appointed Residential Lobby
- 100% Ev-equipped Automated Parking
- Fitness Center
- Game Room With Billiards, Ping Pong
- Library With Fireplace
- Yoga Room
Community Amenities
Pool
Fitness Center
Laundry Facilities
Elevator
Concierge
Roof Terrace
Controlled Access
Recycling
Property Services
- Package Service
- Wi-Fi
- Laundry Facilities
- Controlled Access
- Maintenance on site
- Property Manager on Site
- Concierge
- 24 Hour Access
- On-Site Retail
- Recycling
- Renters Insurance Program
- Dry Cleaning Service
- Planned Social Activities
- Pet Washing Station
- EV Charging
- Key Fob Entry
Shared Community
- Elevator
- Lounge
- Storage Space
- Conference Rooms
Fitness & Recreation
- Fitness Center
- Sauna
- Spa
- Pool
- Bicycle Storage
- Gameroom
Outdoor Features
- Roof Terrace
- Grill
- Dog Park
Apartment Features
Washer/Dryer
Air Conditioning
Dishwasher
High Speed Internet Access
Walk-In Closets
Microwave
Refrigerator
Wi-Fi
Indoor Features
- High Speed Internet Access
- Wi-Fi
- Washer/Dryer
- Air Conditioning
- Heating
- Smoke Free
- Tub/Shower
- Fireplace
- Sprinkler System
Kitchen Features & Appliances
- Dishwasher
- Disposal
- Ice Maker
- Stainless Steel Appliances
- Pantry
- Kitchen
- Microwave
- Oven
- Range
- Refrigerator
- Freezer
- Quartz Countertops
Model Details
- Vinyl Flooring
- Dining Room
- High Ceilings
- Den
- Views
- Walk-In Closets
- Double Pane Windows
- Floor to Ceiling Windows
Known locally as “Old City,” Center City East comprises some of Philadelphia's oldest buildings, dating back to colonial times. The area includes the Graff house, where Thomas Jefferson lived while writing the Declaration of Independence; Independence Hall, where it was signed and ratified; and numerous other legendary American artifacts and landmarks such as the Liberty Bell.
As you might expect, it’s an extremely popular tourist destination, but the vintage buildings are home to exquisite restaurants and a thriving nightlife scene that locals can’t get enough of. Philadelphia’s Chinatown takes up a significant portion of the neighborhood, injecting international flair into the all-American landscape. The tight layout gives many residents the option of walking to work, the grocery store, or out to eat, while PATCO and SEPTA service provide several convenient options for getting around the city.
Learn more about living in Center CityCompare neighborhood and city base rent averages by bedroom.
| Center City | Philadelphia, PA | |
|---|---|---|
| Studio | $2,060 | $1,406 |
| 1 Bedroom | $2,338 | $1,744 |
| 2 Bedrooms | $2,981 | $2,184 |
| 3 Bedrooms | $3,355 | $2,981 |
- Package Service
- Wi-Fi
- Laundry Facilities
- Controlled Access
- Maintenance on site
- Property Manager on Site
- Concierge
- 24 Hour Access
- On-Site Retail
- Recycling
- Renters Insurance Program
- Dry Cleaning Service
- Planned Social Activities
- Pet Washing Station
- EV Charging
- Key Fob Entry
- Elevator
- Lounge
- Storage Space
- Conference Rooms
- Roof Terrace
- Grill
- Dog Park
- Fitness Center
- Sauna
- Spa
- Pool
- Bicycle Storage
- Gameroom
- Chic European backsplash
- Outdoor Pool With Sunbathing
- Private Dining & Conference Rooms
- Roof Top With Grilling Stations
- Stunning views
- Elegant, sophisticated bathrooms where stunning European tiles meet modern functionality, with light
- Expansive kitchen pantries provide convenient storage
- Public Art
- Roof Lounging With A Fire Pit
- Dog Spa
- Online rent payment
- Poolside Lounge With Catering Kitchen
- Commercial Laundry
- Resident Lounge With Fireplace
- Caesarstone® Countertops
- Dog Park
- Outdoor Movie Screening
- Walnut style cabinets
- Discreet and quiet VRF A/C system
- Floor-to-ceiling windows
- Keyless entry system
- Large walk-in closets in most primary bedrooms. Generous closet space throughout.
- Resident Storage Lockers
- Walnut style cabinets, complemented by a chic European backsplash and Caesarstone® countertops in sl
- Sauna
- Tastefully Appointed Residential Lobby
- 100% Ev-equipped Automated Parking
- Fitness Center
- Game Room With Billiards, Ping Pong
- Library With Fireplace
- Yoga Room
- High Speed Internet Access
- Wi-Fi
- Washer/Dryer
- Air Conditioning
- Heating
- Smoke Free
- Tub/Shower
- Fireplace
- Sprinkler System
- Dishwasher
- Disposal
- Ice Maker
- Stainless Steel Appliances
- Pantry
- Kitchen
- Microwave
- Oven
- Range
- Refrigerator
- Freezer
- Quartz Countertops
- Vinyl Flooring
- Dining Room
- High Ceilings
- Den
- Views
- Walk-In Closets
- Double Pane Windows
- Floor to Ceiling Windows
| Monday | 9am - 6pm |
|---|---|
| Tuesday | 9am - 6pm |
| Wednesday | 9am - 7pm |
| Thursday | 9am - 6pm |
| Friday | 9am - 6pm |
| Saturday | 10am - 5pm |
| Sunday | 12pm - 5pm |
| Colleges & Universities | Distance | ||
|---|---|---|---|
| Colleges & Universities | Distance | ||
| Walk: | 4 min | 0.2 mi | |
| Walk: | 10 min | 0.5 mi | |
| Walk: | 17 min | 0.9 mi | |
| Drive: | 3 min | 1.2 mi |
 The GreatSchools Rating helps parents compare schools within a state based on a variety of school quality indicators and provides a helpful picture of how effectively each school serves all of its students. Ratings are on a scale of 1 (below average) to 10 (above average) and can include test scores, college readiness, academic progress, advanced courses, equity, discipline and attendance data. We also advise parents to visit schools, consider other information on school performance and programs, and consider family needs as part of the school selection process.
The GreatSchools Rating helps parents compare schools within a state based on a variety of school quality indicators and provides a helpful picture of how effectively each school serves all of its students. Ratings are on a scale of 1 (below average) to 10 (above average) and can include test scores, college readiness, academic progress, advanced courses, equity, discipline and attendance data. We also advise parents to visit schools, consider other information on school performance and programs, and consider family needs as part of the school selection process.
View GreatSchools Rating Methodology
Data provided by GreatSchools.org © 2026. All rights reserved.
Transportation options available in Philadelphia include 12Th-13Th & Locust St, located 0.1 mile from 210 South 12th. 210 South 12th is near Philadelphia International, located 9.3 miles or 22 minutes away, and Trenton Mercer, located 33.7 miles or 50 minutes away.
| Transit / Subway | Distance | ||
|---|---|---|---|
| Transit / Subway | Distance | ||
|
|
Walk: | 1 min | 0.1 mi |
|
|
Walk: | 5 min | 0.3 mi |
|
|
Walk: | 6 min | 0.3 mi |
|
|
Walk: | 6 min | 0.3 mi |
|
|
Walk: | 10 min | 0.5 mi |
| Commuter Rail | Distance | ||
|---|---|---|---|
| Commuter Rail | Distance | ||
|
|
Walk: | 8 min | 0.4 mi |
|
|
Walk: | 14 min | 0.7 mi |
|
|
Drive: | 5 min | 1.5 mi |
| Drive: | 6 min | 2.0 mi | |
|
|
Drive: | 8 min | 2.9 mi |
| Airports | Distance | ||
|---|---|---|---|
| Airports | Distance | ||
|
Philadelphia International
|
Drive: | 22 min | 9.3 mi |
|
Trenton Mercer
|
Drive: | 50 min | 33.7 mi |
Time and distance from 210 South 12th.
| Shopping Centers | Distance | ||
|---|---|---|---|
| Shopping Centers | Distance | ||
| Walk: | 7 min | 0.4 mi | |
| Walk: | 10 min | 0.5 mi | |
| Walk: | 12 min | 0.6 mi |
| Parks and Recreation | Distance | ||
|---|---|---|---|
| Parks and Recreation | Distance | ||
|
Thaddeus Kosciuszko National Memorial
|
Walk: | 19 min | 1.0 mi |
|
Great Egg Harbor River
|
Drive: | 4 min | 1.1 mi |
|
Lower Delaware National Wild and Scenic River
|
Drive: | 4 min | 1.1 mi |
|
The Academy of Natural Sciences
|
Drive: | 3 min | 1.2 mi |
|
Independence National Historical Park
|
Drive: | 4 min | 1.4 mi |
| Hospitals | Distance | ||
|---|---|---|---|
| Hospitals | Distance | ||
| Walk: | 3 min | 0.2 mi | |
| Walk: | 5 min | 0.3 mi | |
| Walk: | 8 min | 0.4 mi |
| Military Bases | Distance | ||
|---|---|---|---|
| Military Bases | Distance | ||
| Drive: | 12 min | 5.0 mi |
210 South 12th Photos
-
210 South 12th
-
Unit 3A - 1 Bed / 1 Bath
-
2BR, 2BA - 1,063SF
-
210
-
1-bed-kitchen
-
View_North_option04 copy
-
Pool
-
Kitchen
-
Exterior
Nearby Apartments
Within 50 Miles of 210 South 12th
-
Avenir
1515 Chestnut St
Philadelphia, PA 19102
$1,664 - $3,617
1 Br 0.3 mi
-
The Astir Callowhill
1314 Spring Garden St
Philadelphia, PA 19123
$1,598 - $2,995
1-2 Br 0.9 mi
-
The Helston
3801 Conshohocken Ave
Philadelphia, PA 19131
$1,530 - $2,775
1-2 Br 4.5 mi
-
The Wynnewood
150 E Wynnewood Rd
Wynnewood, PA 19096
$1,540 - $2,585
1-2 Br 6.9 mi
-
Hunters Chase
100 Hunt Club Trl
Marlton, NJ 08053
$1,850 - $3,430
1-3 Br 15.4 mi
-
Phoenix Village
131 Bridge St
Phoenixville, PA 19460
$1,930 - $3,453
1-2 Br 22.7 mi
210 South 12th has units with in‑unit washers and dryers, making laundry day simple for residents.
Utilities are not included in rent. Residents should plan to set up and pay for all services separately.
Parking is available at 210 South 12th for $525 / mo. Additional fees and deposits may apply.
210 South 12th has studios to three-bedrooms with rent ranges from $1,775/mo. to $13,850/mo.
Yes, 210 South 12th welcomes pets. Breed restrictions, weight limits, and additional fees may apply. View this property's pet policy.
A good rule of thumb is to spend no more than 30% of your gross income on rent. Based on the lowest available rent of $1,775 for a studio, you would need to earn about $71,000 per year to qualify. Want to double-check your budget? Calculate how much rent you can afford with our Rent Affordability Calculator.
210 South 12th is offering 2 Months Free for eligible applicants, with rental rates starting at $1,775.
Yes! 210 South 12th offers 11 Matterport 3D Tours. Explore different floor plans and see unit level details, all without leaving home.
What Are Walk Score®, Transit Score®, and Bike Score® Ratings?
Walk Score® measures the walkability of any address. Transit Score® measures access to public transit. Bike Score® measures the bikeability of any address.
What is a Sound Score Rating?
A Sound Score Rating aggregates noise caused by vehicle traffic, airplane traffic and local sources
