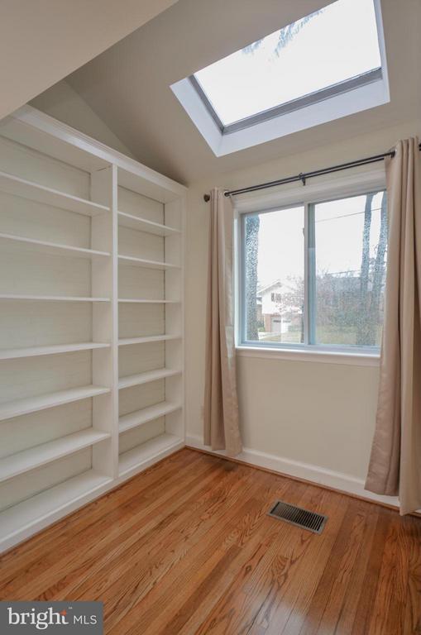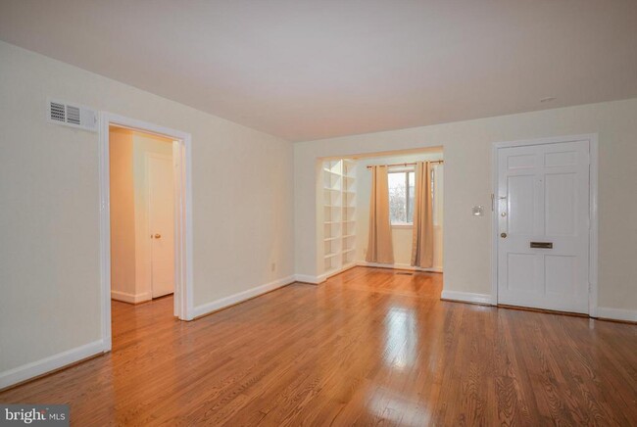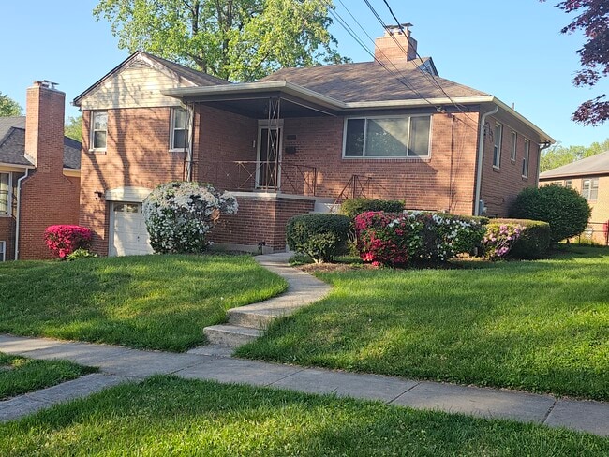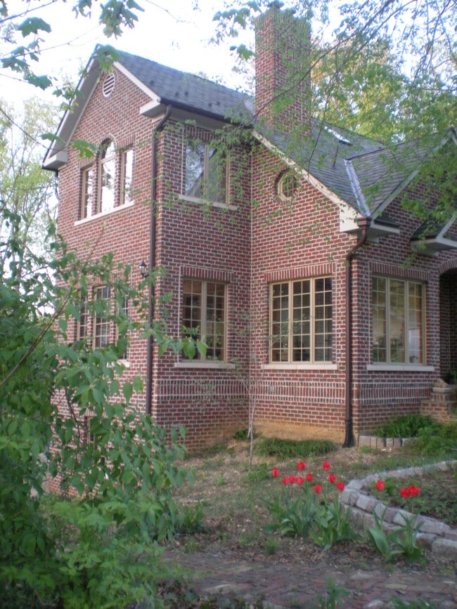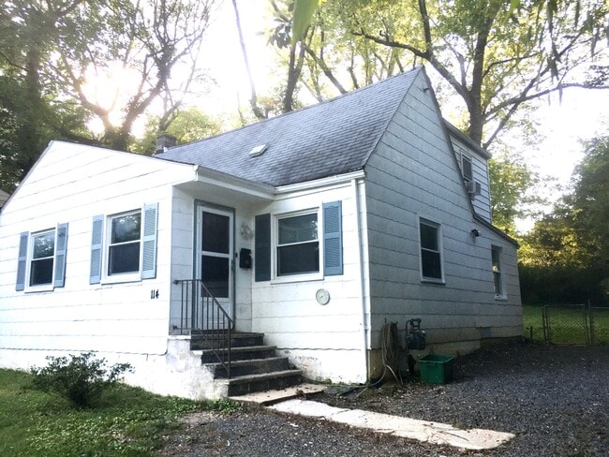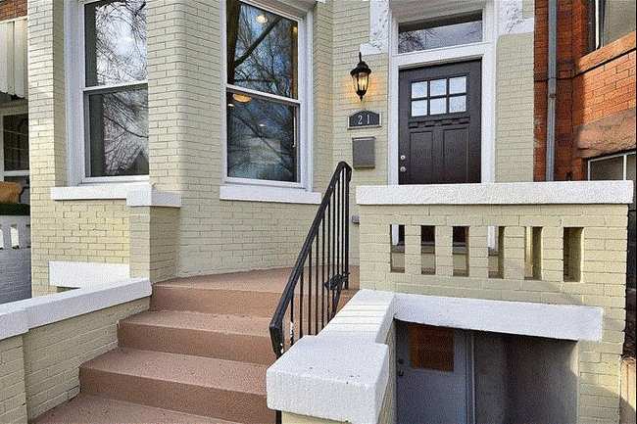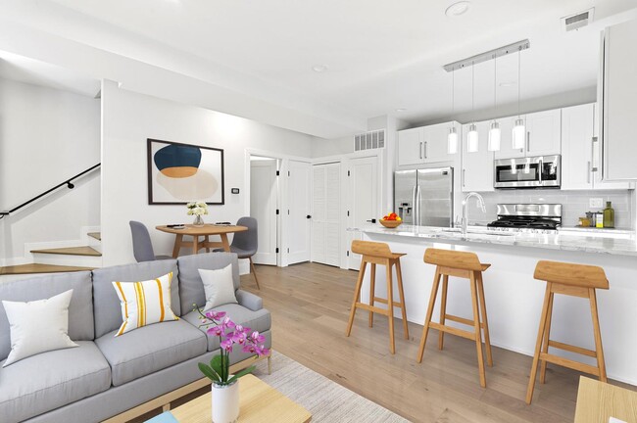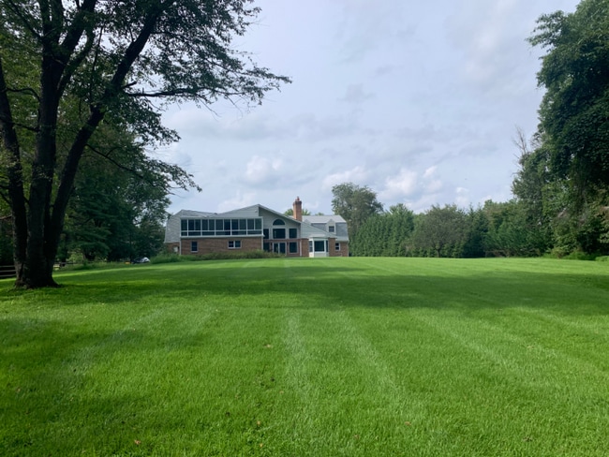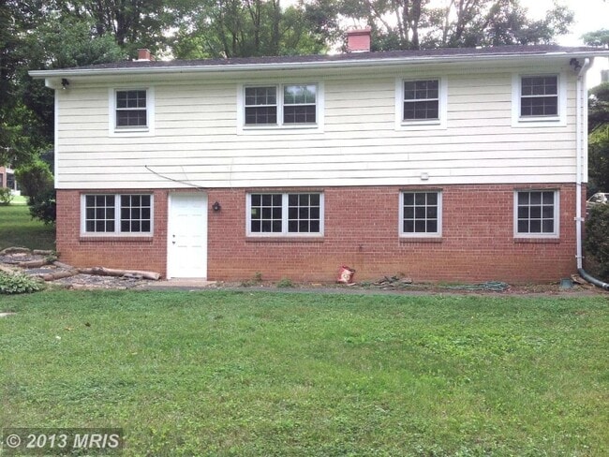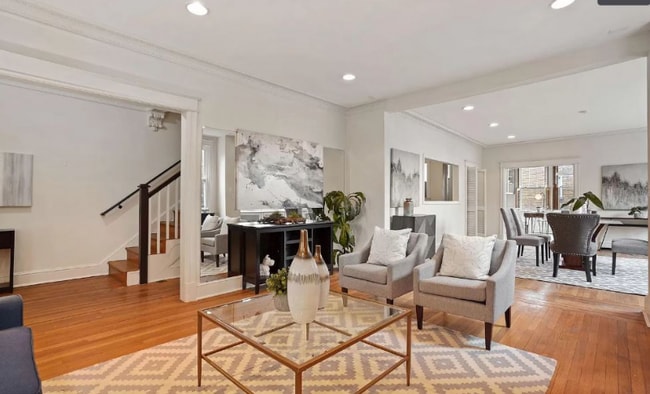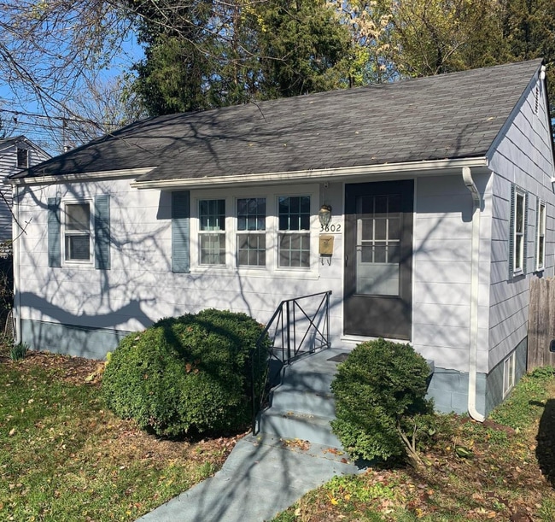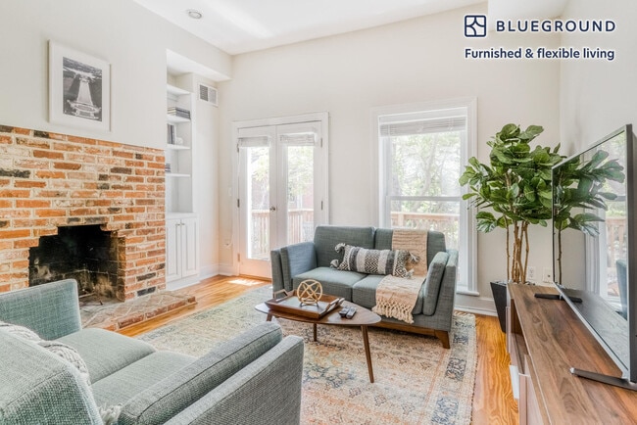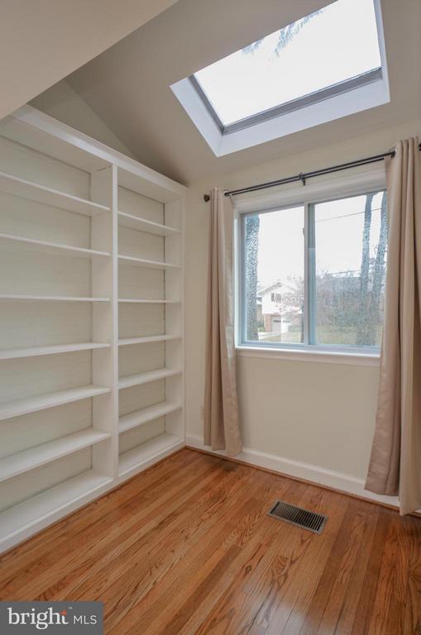208 Upton St
Rockville, MD 20850
-
Bedrooms
3
-
Bathrooms
2.5
-
Square Feet
--
-
Available
Available Now
Highlights
- Wooded Lot
- Traditional Floor Plan
- Rambler Architecture
- Wood Flooring
- Main Floor Bedroom
- 2 Fireplaces

About This Home
Wonderfully updated home, near Rockville Town Center, on quiet street! This 1,653 sq ft home features 3 bedrooms and 2.5 bathrooms, boasting hardwood floors, built-ins, and skylights. Your combination living/dining room has a cozy wood burning fireplace, ample natural light, lovely bay window, and a bonus area with skylight perfect for reading or relaxing, and a powder room. Through the dining room is your spacious kitchen with newer appliances, updated fixtures, and an abundance of cabinet and counter space. Directly off the kitchen is a gorgeous family room with wood burning fireplace and exposed brick wall. Your MASTER SUITE boasts enormous walk-in closets with shelving and private full bathroom with tile shower, ceramic tile flooring, and dual vanities with quartz countertops. Completing this house are 2 large bedrooms with built-in closet shelving providing ample storage space, and an updated hall bathroom with tile shower, ceramic tile flooring, and vanity with quartz top. Located on nearly .3 acres, your outside space has an oversized 2 car garage and double carport, and an lavish outdoor OASIS that is perfect for relaxing or hosting gatherings in your huge enclosed porch with ceiling fan and FULLY fenced backyard. Located steps to restaurants, shopping, and less than 1 mile from Rockville Metro Station. Home has a lead paint free certificate. Pets OK with $50 monthly pet rent per pet. Good credit required.
208 Upton St is a house located in Montgomery County and the 20850 ZIP Code.
Home Details
Home Type
Year Built
Accessible Home Design
Bedrooms and Bathrooms
Flooring
Home Design
Home Security
Interior Spaces
Kitchen
Laundry
Listing and Financial Details
Lot Details
Outdoor Features
Parking
Schools
Utilities
Community Details
Overview
Pet Policy
Contact
- Listed by James L Roy | Luxmanor Real Estate, Inc
- Phone Number
- Contact
-
Source
 Bright MLS, Inc.
Bright MLS, Inc.
- Fireplace
- Dishwasher
Situated northwest of Washington D.C. near Interstate 270, the community of Central Rockville provides residents with a plethora of modern comforts ranging from cool bars to leisure activities. Rockville Town Square is a very walkable area, encompassed by trendy eateries, cozy coffeehouses, an ice-skating rink, and artisanal boutiques. Numerous shopping centers can be found along Rockville Pike, such as Wintergreen Plaza and Congressional Plaza.
Golfers and tennis enthusiasts living in Central Rockville will love the convenience of Woodmont Country Club – which is right down the road from Clyde’s Tower Oaks Lodge restaurant.
Learn more about living in Central Rockville| Colleges & Universities | Distance | ||
|---|---|---|---|
| Colleges & Universities | Distance | ||
| Drive: | 4 min | 1.4 mi | |
| Drive: | 7 min | 3.0 mi | |
| Drive: | 16 min | 10.0 mi | |
| Drive: | 22 min | 13.0 mi |
Transportation options available in Rockville include Rockville, located 0.8 mile from 208 Upton St. 208 Upton St is near Ronald Reagan Washington Ntl, located 21.0 miles or 39 minutes away, and Washington Dulles International, located 27.3 miles or 44 minutes away.
| Transit / Subway | Distance | ||
|---|---|---|---|
| Transit / Subway | Distance | ||
|
|
Walk: | 15 min | 0.8 mi |
|
|
Drive: | 8 min | 2.9 mi |
|
|
Drive: | 8 min | 3.0 mi |
|
|
Drive: | 10 min | 4.0 mi |
|
|
Drive: | 13 min | 5.3 mi |
| Commuter Rail | Distance | ||
|---|---|---|---|
| Commuter Rail | Distance | ||
|
|
Walk: | 19 min | 1.0 mi |
| Drive: | 11 min | 5.0 mi | |
| Drive: | 11 min | 5.0 mi | |
|
|
Drive: | 11 min | 5.0 mi |
|
|
Drive: | 11 min | 5.1 mi |
| Airports | Distance | ||
|---|---|---|---|
| Airports | Distance | ||
|
Ronald Reagan Washington Ntl
|
Drive: | 39 min | 21.0 mi |
|
Washington Dulles International
|
Drive: | 44 min | 27.3 mi |
Time and distance from 208 Upton St.
| Shopping Centers | Distance | ||
|---|---|---|---|
| Shopping Centers | Distance | ||
| Walk: | 6 min | 0.3 mi | |
| Walk: | 8 min | 0.4 mi | |
| Walk: | 9 min | 0.5 mi |
| Parks and Recreation | Distance | ||
|---|---|---|---|
| Parks and Recreation | Distance | ||
|
Croydon Creek Nature Center
|
Drive: | 7 min | 2.2 mi |
|
Meadowside Nature Center
|
Drive: | 13 min | 5.4 mi |
|
Agricultural History Farm Park
|
Drive: | 18 min | 6.9 mi |
|
McCrillis Gardens
|
Drive: | 14 min | 7.2 mi |
|
Hunters Woods Park
|
Drive: | 17 min | 8.1 mi |
| Hospitals | Distance | ||
|---|---|---|---|
| Hospitals | Distance | ||
| Drive: | 8 min | 3.3 mi | |
| Drive: | 15 min | 7.6 mi | |
| Drive: | 14 min | 8.2 mi |
You May Also Like
Similar Rentals Nearby
What Are Walk Score®, Transit Score®, and Bike Score® Ratings?
Walk Score® measures the walkability of any address. Transit Score® measures access to public transit. Bike Score® measures the bikeability of any address.
What is a Sound Score Rating?
A Sound Score Rating aggregates noise caused by vehicle traffic, airplane traffic and local sources
