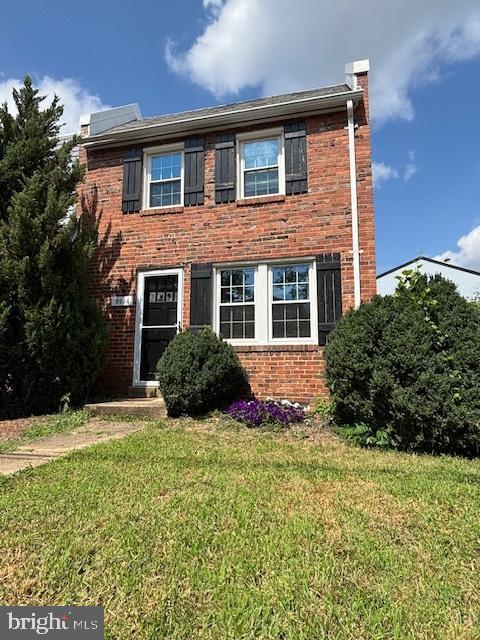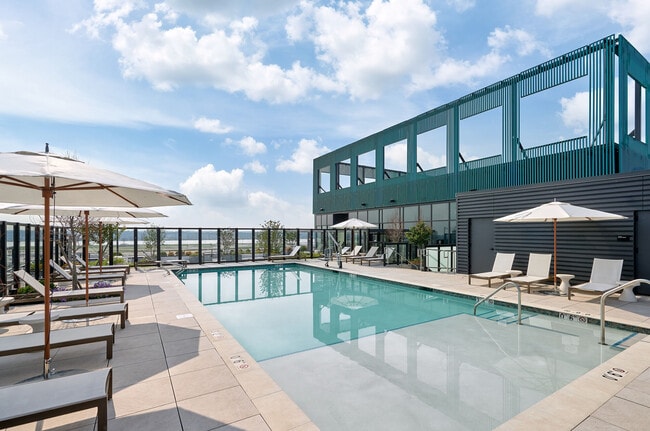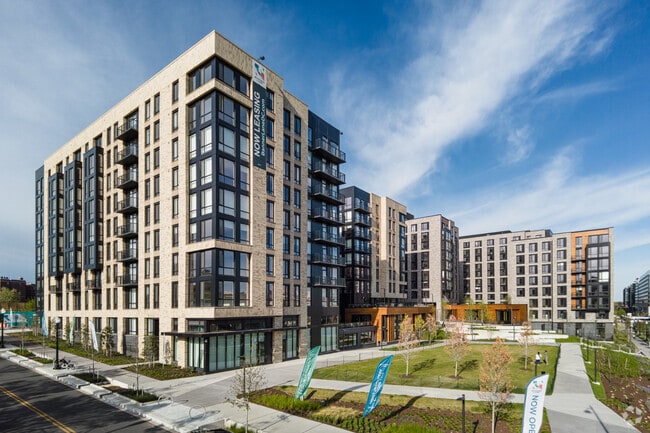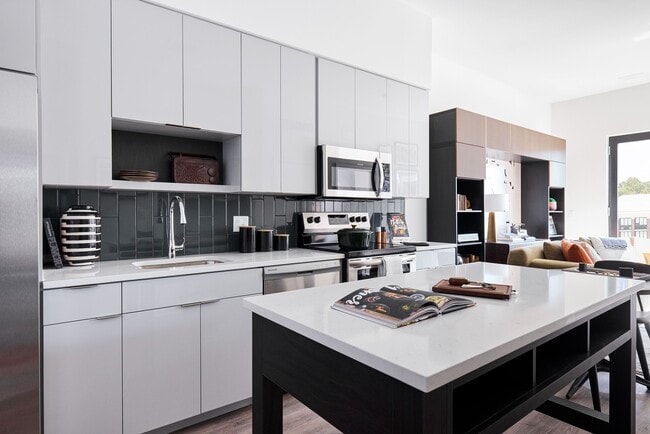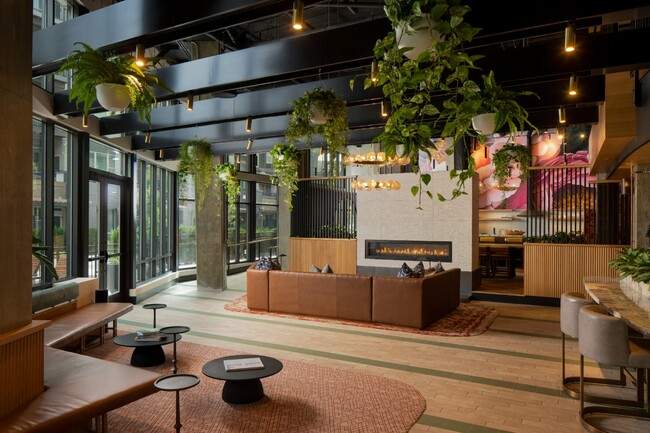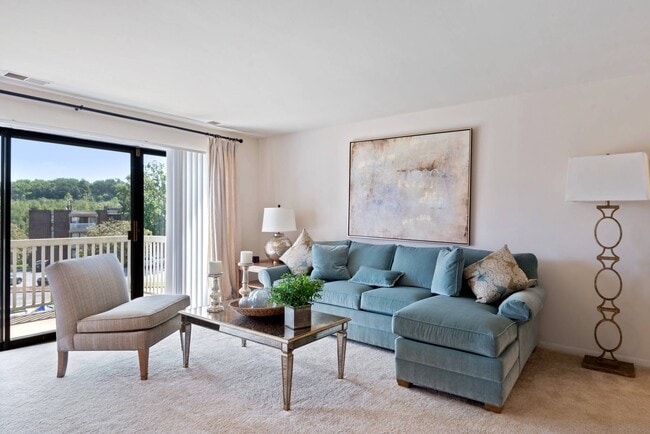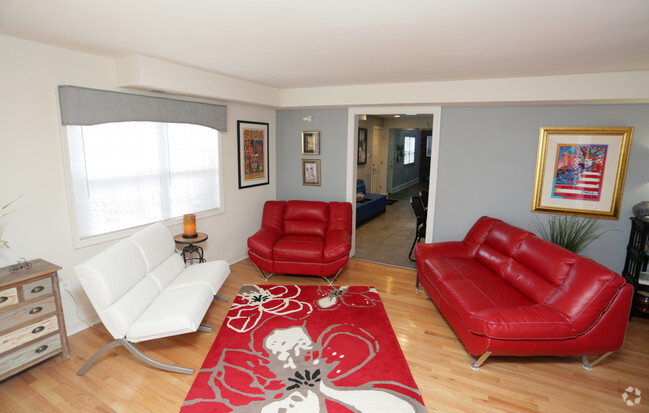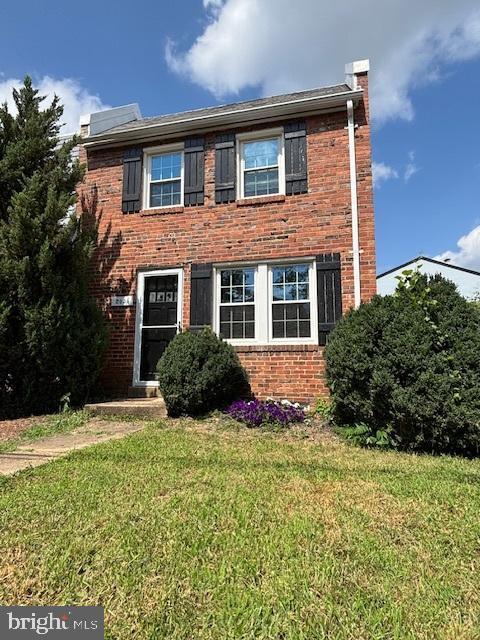2051 N Brandywine St
Arlington, VA 22207
-
Bedrooms
2
-
Bathrooms
1
-
Square Feet
--
-
Available
Available Now
Highlights
- Traditional Floor Plan
- Trinity Architecture
- Wood Flooring
- Game Room
- Breakfast Area or Nook
- Galley Kitchen

About This Home
Experience the best of Arlington living in this bright, inviting 2-bedroom, 1-bath town home nestled in the coveted Glebewood Village area.* Freshly painted, this home features a classic, well-designed layout of living and dining rooms flowing into a gorgeous kitchen—perfect for both entertaining and everyday life.* Descend to the lower level and discover a spacious recreation room offering flexible living space and access to your own private brick patio.* Detached garage not available for tenant use* Enjoy hardwood floors, a neutral color palette, and three fully finished levels that offer privacy and room to breathe.* Commuting is a breeze from this location—just about 1.3 miles to the Ballston–MU Metro station, with easy access to I-66, multiple bus routes, and just minutes from the Pentagon, Rosslyn, Tysons, and DC.* Browse the many nearby dining and retail spots like Metro 29 Diner, Livin’ the Pie Life bakery, Ocean Shack, Compass Coffee, Arrowine & Cheese, and Café Colline.* Parks like Woodstock Park and Big Walnut Park are also close by for activities and weekend recreation.* This charming home offers not just great space, but a lifestyle that blends convenience, comfort, and community in a timeless Arlington setting!*
2051 N Brandywine St is a townhome located in Arlington County and the 22207 ZIP Code. This area is served by the Arlington County Public Schools attendance zone.
Home Details
Home Type
Year Built
Bedrooms and Bathrooms
Flooring
Home Design
Interior Spaces
Kitchen
Laundry
Listing and Financial Details
Lot Details
Outdoor Features
Parking
Schools
Utilities
Community Details
Overview
Pet Policy
Contact
- Listed by Brian P Chevalier | Chambers Theory, LLC
- Phone Number
- Contact
-
Source
 Bright MLS, Inc.
Bright MLS, Inc.
- Basement
Located at the intersection of Lee Highway and Glebe Road, Glebewood is a small neighborhood teeming with character. Glebewood is almost exclusively residential, offering an array of apartments, townhomes, and houses in various architectural stylings for rent along tree-lined streets.
Glebewood is convenient to a variety of restaurants, shops, and amenities strewn along Lee Highway. The neighborhood also lies within easy commuting distance of Crystal City, Pentagon City, and Potomac Yard, as well as Downtown Washington, DC, which is just six miles east of Glebewood. The closest Metro stations to the community are Ballston-MU and Virginia Square Metro.
Learn more about living in Glebewood| Colleges & Universities | Distance | ||
|---|---|---|---|
| Colleges & Universities | Distance | ||
| Walk: | 17 min | 0.9 mi | |
| Drive: | 5 min | 1.8 mi | |
| Drive: | 10 min | 4.7 mi | |
| Drive: | 11 min | 5.4 mi |
 The GreatSchools Rating helps parents compare schools within a state based on a variety of school quality indicators and provides a helpful picture of how effectively each school serves all of its students. Ratings are on a scale of 1 (below average) to 10 (above average) and can include test scores, college readiness, academic progress, advanced courses, equity, discipline and attendance data. We also advise parents to visit schools, consider other information on school performance and programs, and consider family needs as part of the school selection process.
The GreatSchools Rating helps parents compare schools within a state based on a variety of school quality indicators and provides a helpful picture of how effectively each school serves all of its students. Ratings are on a scale of 1 (below average) to 10 (above average) and can include test scores, college readiness, academic progress, advanced courses, equity, discipline and attendance data. We also advise parents to visit schools, consider other information on school performance and programs, and consider family needs as part of the school selection process.
View GreatSchools Rating Methodology
Data provided by GreatSchools.org © 2025. All rights reserved.
Transportation options available in Arlington include Ballston-Mu, located 1.4 miles from 2051 N Brandywine St. 2051 N Brandywine St is near Ronald Reagan Washington Ntl, located 8.4 miles or 16 minutes away, and Washington Dulles International, located 21.4 miles or 37 minutes away.
| Transit / Subway | Distance | ||
|---|---|---|---|
| Transit / Subway | Distance | ||
|
|
Drive: | 4 min | 1.4 mi |
|
|
Drive: | 5 min | 1.8 mi |
|
|
Drive: | 6 min | 2.1 mi |
| Drive: | 7 min | 2.6 mi | |
|
|
Drive: | 7 min | 3.5 mi |
| Commuter Rail | Distance | ||
|---|---|---|---|
| Commuter Rail | Distance | ||
|
|
Drive: | 13 min | 7.1 mi |
|
|
Drive: | 14 min | 7.2 mi |
|
|
Drive: | 14 min | 7.2 mi |
|
|
Drive: | 14 min | 7.5 mi |
|
|
Drive: | 15 min | 7.7 mi |
| Airports | Distance | ||
|---|---|---|---|
| Airports | Distance | ||
|
Ronald Reagan Washington Ntl
|
Drive: | 16 min | 8.4 mi |
|
Washington Dulles International
|
Drive: | 37 min | 21.4 mi |
Time and distance from 2051 N Brandywine St.
| Shopping Centers | Distance | ||
|---|---|---|---|
| Shopping Centers | Distance | ||
| Walk: | 1 min | 0.1 mi | |
| Walk: | 4 min | 0.2 mi | |
| Walk: | 9 min | 0.5 mi |
| Parks and Recreation | Distance | ||
|---|---|---|---|
| Parks and Recreation | Distance | ||
|
David M. Brown Planetarium
|
Drive: | 4 min | 1.3 mi |
|
Cherry Valley Park
|
Drive: | 3 min | 1.4 mi |
|
Lacey Woods Park
|
Drive: | 4 min | 1.4 mi |
|
Parkhurst Park
|
Drive: | 5 min | 1.6 mi |
|
Ballston Beaver Pond Park
|
Drive: | 10 min | 4.6 mi |
| Hospitals | Distance | ||
|---|---|---|---|
| Hospitals | Distance | ||
| Walk: | 14 min | 0.7 mi | |
| Drive: | 3 min | 1.2 mi | |
| Drive: | 10 min | 3.6 mi |
| Military Bases | Distance | ||
|---|---|---|---|
| Military Bases | Distance | ||
| Drive: | 11 min | 5.4 mi |
You May Also Like
Similar Rentals Nearby
What Are Walk Score®, Transit Score®, and Bike Score® Ratings?
Walk Score® measures the walkability of any address. Transit Score® measures access to public transit. Bike Score® measures the bikeability of any address.
What is a Sound Score Rating?
A Sound Score Rating aggregates noise caused by vehicle traffic, airplane traffic and local sources
