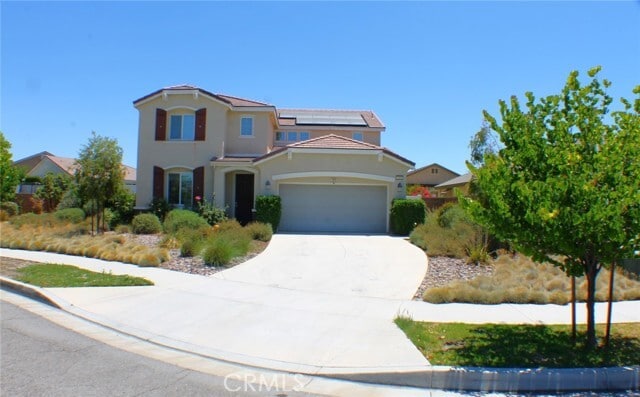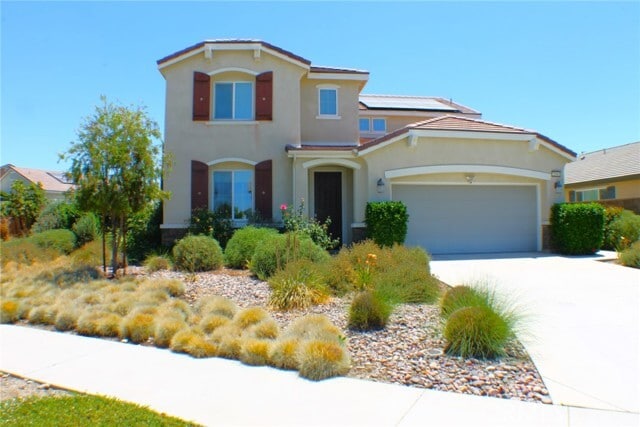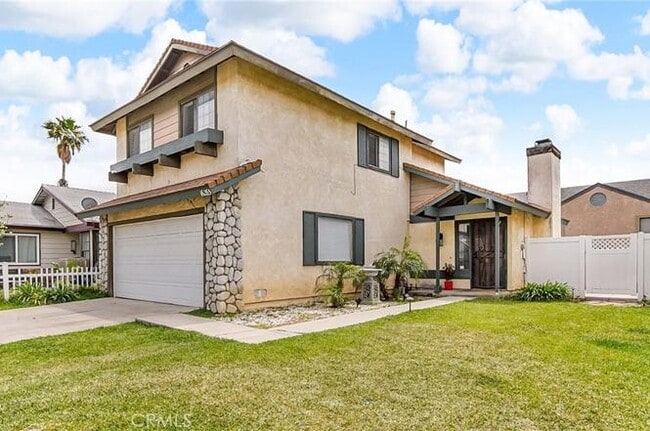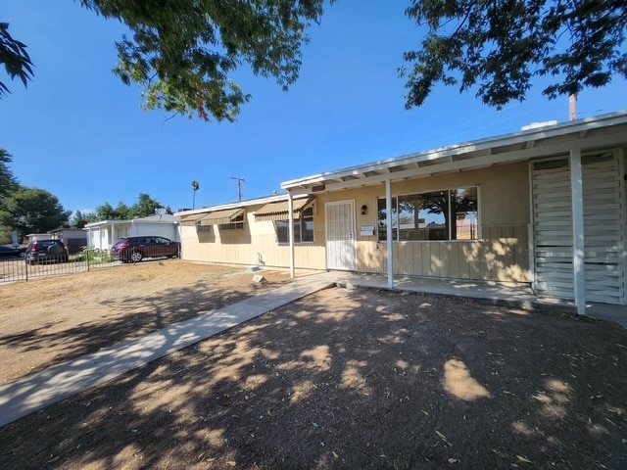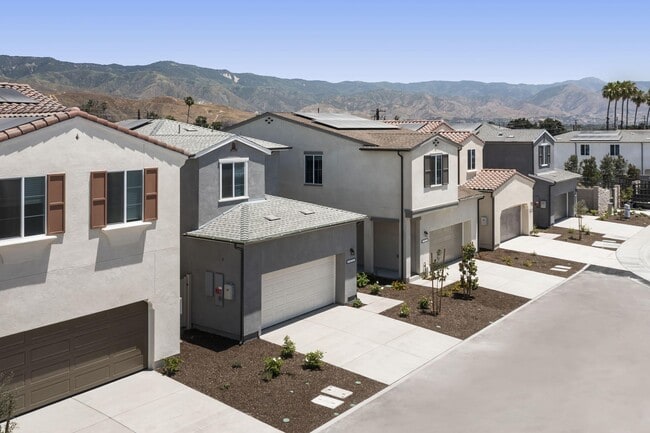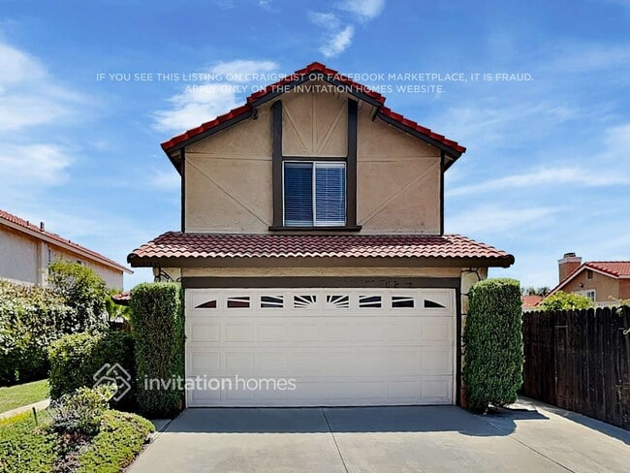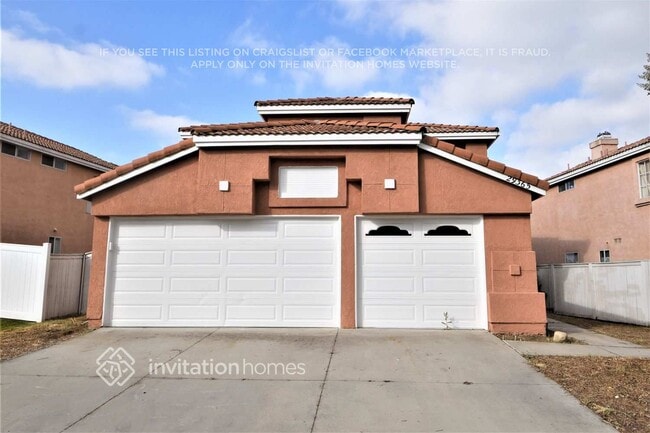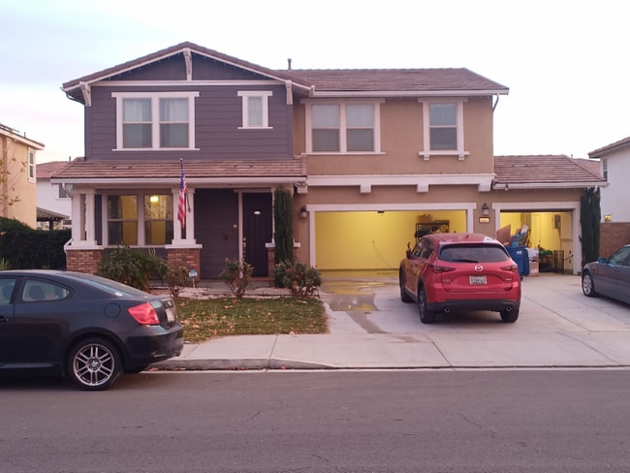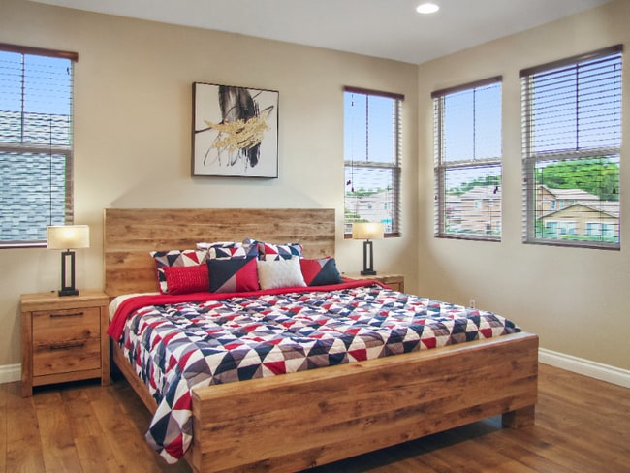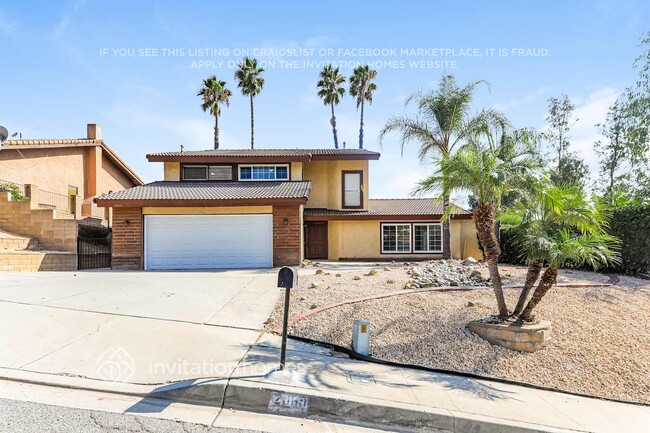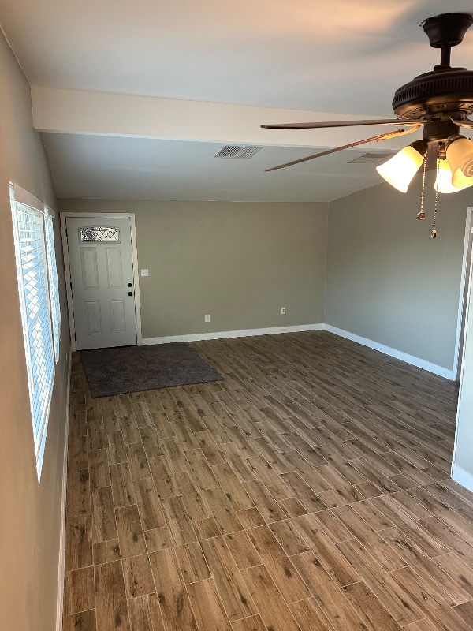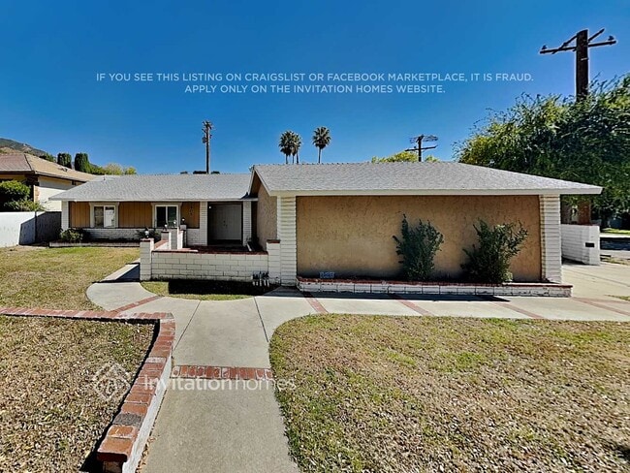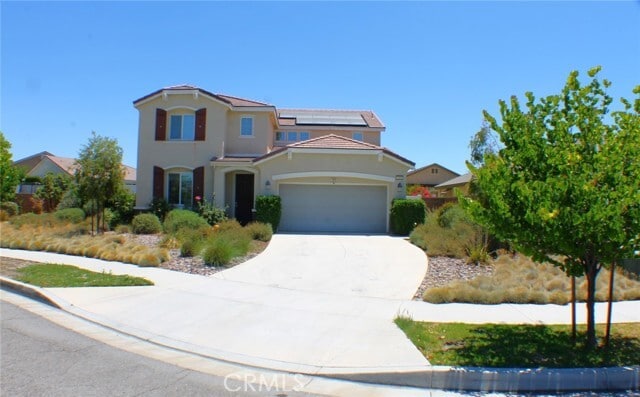2040 Citron Ct
Redlands, CA 92374
-
Bedrooms
5
-
Bathrooms
3
-
Square Feet
2,810 sq ft
-
Available
Available Now
Highlights
- Primary Bedroom Suite
- Open Floorplan
- Mountain View
- Main Floor Bedroom
- Granite Countertops
- Covered Patio or Porch

About This Home
Welcome to this stunning 5 bedroom, 3 bathroom home in the desirable Redlands, CA. Built in 2018, This like-new property boasts luxury vinyl plank flooring, granite countertops, and stainless steel appliances (Refrigerator, Washer & Dryer Included) and a HUGE pantry and double oven in the spacious kitchen. The open floorplan includes a loft and upstairs laundry room for added convenience. One bedroom/bath is downstairs. The private backyard includes a covered patio, is perfect for outdoor entertaining, and the well-manicured landscaping adds to the curb appeal. With all appliances included and gardeners provided, this home is truly move-in ready. Bonus! It's located in a quiet cul de sac. Award winning schools in the area, and a large city park is just north of the community. Convenient access to the 210 Fwy and the 10 FWY. Close to the Redland's Shopping Center at Mountain Grove, close freeway access, Citrus HS is a short walk. Don't miss out on this opportunity to make this house your home sweet home. MLS# IV25253921
2040 Citron Ct is a house located in San Bernardino County and the 92374 ZIP Code.
Home Details
Home Type
Year Built
Bedrooms and Bathrooms
Eco-Friendly Details
Flooring
Home Design
Home Security
Interior Spaces
Kitchen
Laundry
Listing and Financial Details
Location
Lot Details
Outdoor Features
Parking
Utilities
Views
Community Details
Overview
Pet Policy
Fees and Policies
The fees below are based on community-supplied data and may exclude additional fees and utilities.
- One-Time Basics
- Due at Move-In
- Security Deposit - Refundable$3,800
- Due at Move-In
- Garage - Attached
- Garage Lot
Property Fee Disclaimer: Based on community-supplied data and independent market research. Subject to change without notice. May exclude fees for mandatory or optional services and usage-based utilities.
Details
Lease Options
-
12 Months
Contact
- Listed by DANIEL LINDEKUGEL | Reliable Property Management
- Phone Number
- Contact
-
Source
 California Regional Multiple Listing Service
California Regional Multiple Listing Service
- Washer/Dryer
- Air Conditioning
- Heating
- Fireplace
- Dishwasher
- Disposal
- Granite Countertops
- Pantry
- Microwave
- Oven
- Range
- Refrigerator
- Breakfast Nook
- Carpet
- Vinyl Flooring
- Double Pane Windows
- Window Coverings
- Fenced Lot
- Patio
Located about ten miles east of San Bernardino, North Redlands consists of the portion of Redlands north of I-10, stretching just past the Santa Ana River. This neighborhood offers beautiful streets lined with ranch-style houses in addition to modest residences near the University of Redlands, where neighbors gather for a chat on each other's porches after a day at work.
Families often choose this part of Redlands for its affordable housing options, tight-knit community, and close proximity to schools with some of the highest academic achievement ratings in the state. University students, faculty, and staff also choose this neighborhood for the easy commute.
North Redlands is convenient to the many charms of Downtown Redlands as well as numerous retail delights at Citrus Plaza and Mountain Grove Shopping Center. The neighborhood is also just a short drive away from the sprawling San Bernardino National Forest, which is teeming with opportunities for outdoor recreation.
Learn more about living in North Redlands| Colleges & Universities | Distance | ||
|---|---|---|---|
| Colleges & Universities | Distance | ||
| Drive: | 7 min | 3.2 mi | |
| Drive: | 12 min | 6.6 mi | |
| Drive: | 16 min | 10.2 mi | |
| Drive: | 22 min | 13.8 mi |
You May Also Like
Similar Rentals Nearby
What Are Walk Score®, Transit Score®, and Bike Score® Ratings?
Walk Score® measures the walkability of any address. Transit Score® measures access to public transit. Bike Score® measures the bikeability of any address.
What is a Sound Score Rating?
A Sound Score Rating aggregates noise caused by vehicle traffic, airplane traffic and local sources
