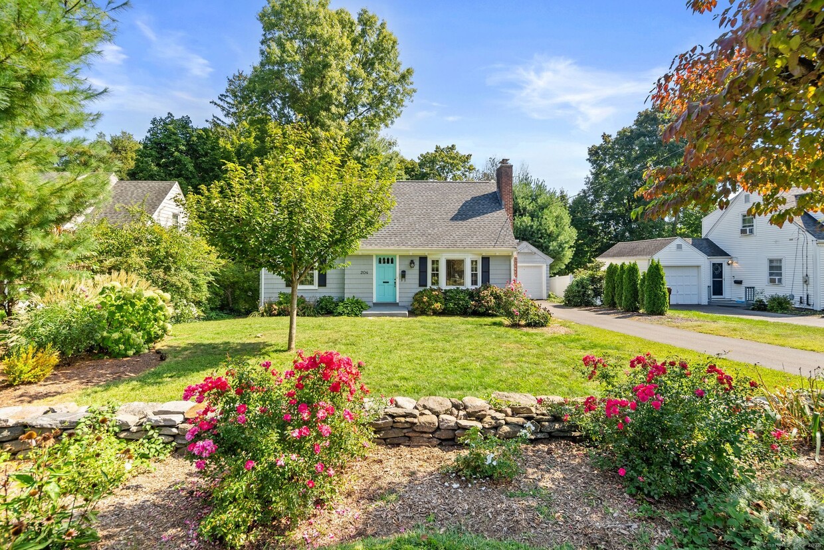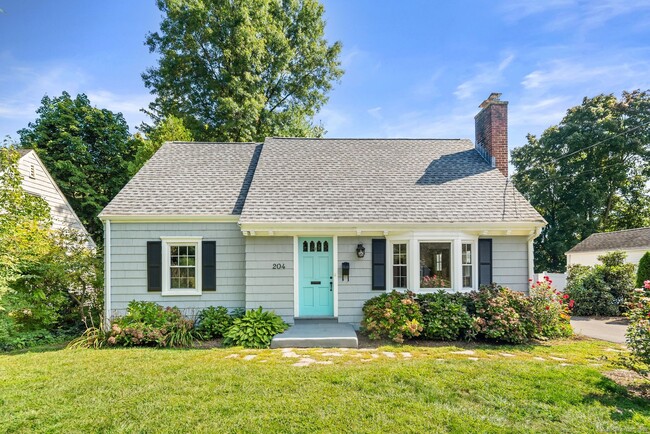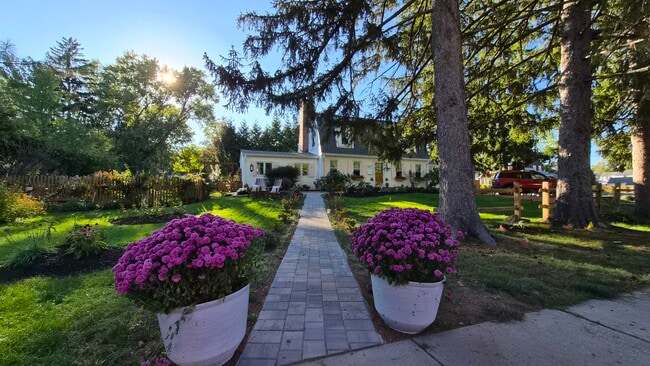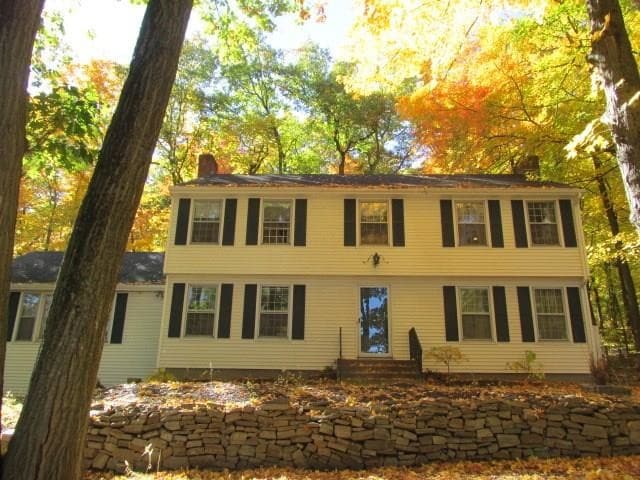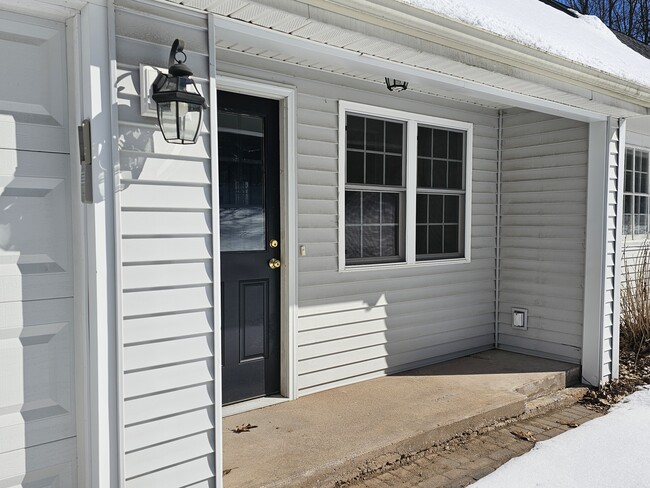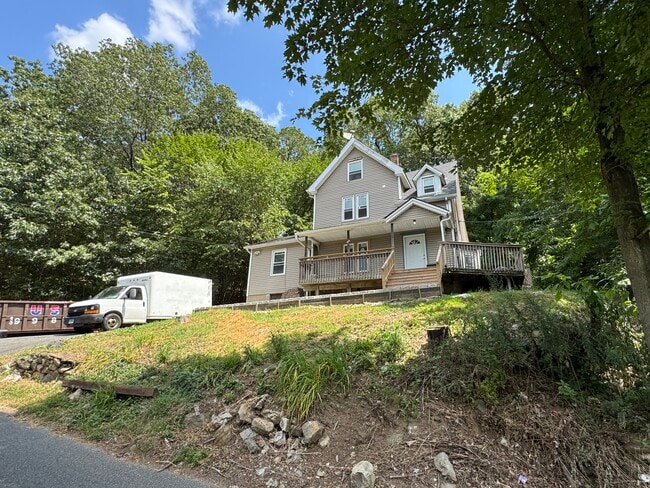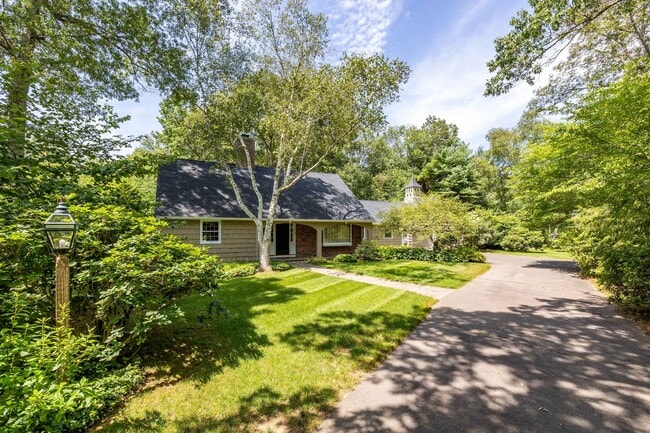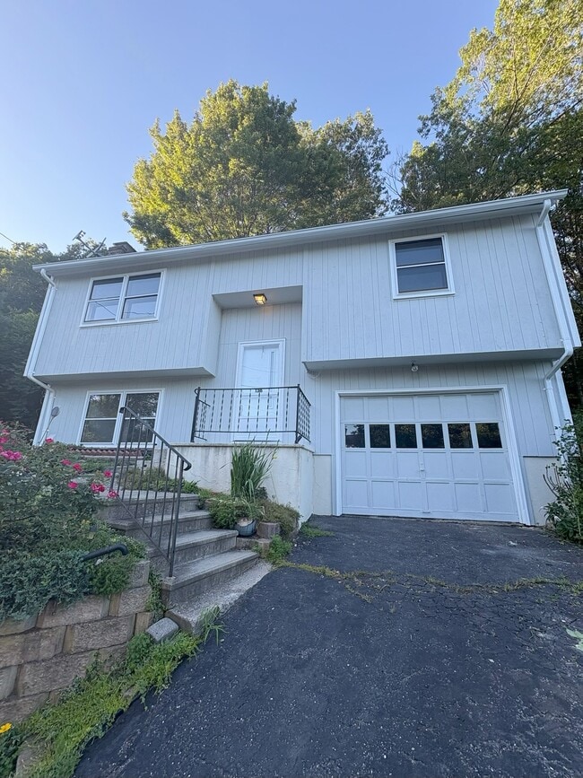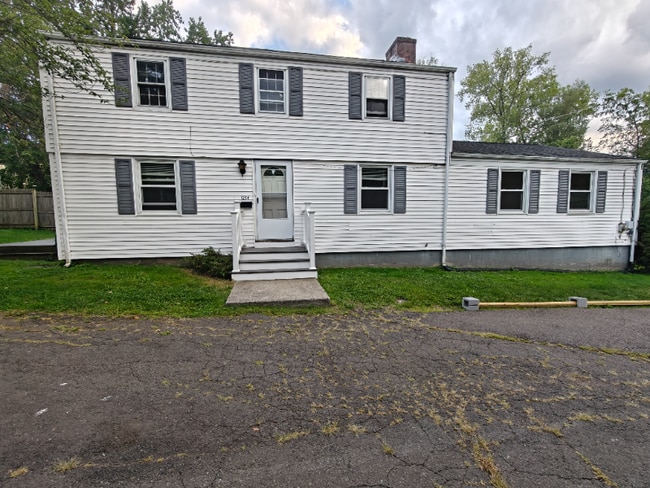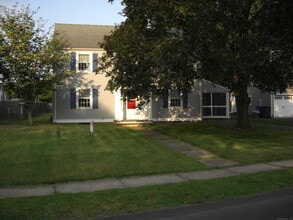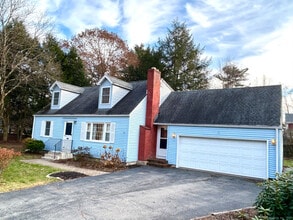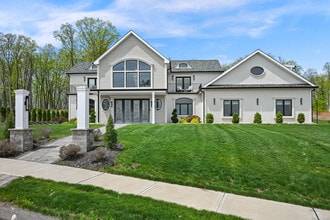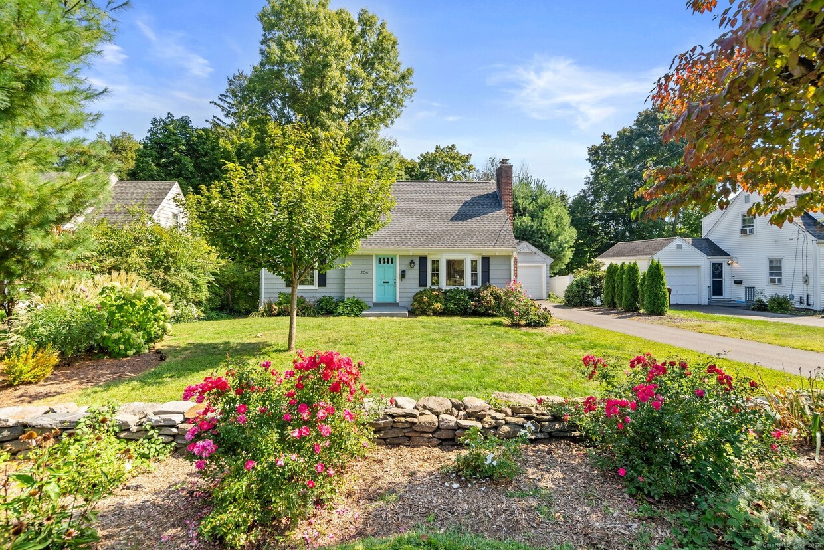204 Ridgewood Rd
West Hartford, CT 06107
-
Bedrooms
4
-
Bathrooms
2
-
Square Feet
1,338 sq ft
-
Available
Not Available
Highlights
- Open Floorplan
- Cape Cod Architecture
- Property is near public transit
- 1 Fireplace
- Thermal Windows
- Shed

About This Home
Call for Availability - Move-in ready 4 bedroom, 2 bath rental available 11/1 in a great West Hartford neighborhood! The light and bright interior features an open floor plan with a beautifully renovated kitchen that includes granite counters, white cabinets and stainless steel appliances. There are hardwood floors throughout the first floor which includes 2 bedrooms and an updated full bathroom. Upstairs are 2 additional bedrooms with wood floors including a primary bedroom suite attached to a renovated full bathroom with a walk-in shower. There's a full basement with laundry and storage space and a 1-car attached garage. This location can't be beat, just 2 miles from West Hartford Center and Blue Back Square with easy access to I-84, WestFarms Mall and UConn Health Center campus. Credit and background check required, cats ok, small dogs considered, no smoking, no vaping. First month rent and one month security deposit required. Minimum credit score of 640 and renter's insurance required. MLS# 24130724
204 Ridgewood Rd is a house located in Hartford County and the 06107 ZIP Code. This area is served by the West Hartford attendance zone.
Home Details
Year Built
Bedrooms and Bathrooms
Home Design
Interior Spaces
Kitchen
Laundry
Listing and Financial Details
Location
Lot Details
Outdoor Features
Parking
Schools
Unfinished Basement
Utilities
Community Details
Pet Policy
Fees and Policies
The fees below are based on community-supplied data and may exclude additional fees and utilities.
- Dogs Allowed
-
Fees not specified
- Cats Allowed
-
Fees not specified
Contact
- Listed by Michael Antisdale | Coldwell Banker Realty
- Phone Number
- Contact
-
Source
 Smart MLS
Smart MLS
West Hartford combines small-town charm with a big-city feel. The downtown area features plenty of historic buildings, while contemporary additions to the area include a mix of apartments and homes and a revitalized retail area at the center of town. West Hartford has a village atmosphere just 120 miles away from New York City.
This area sits six miles due west of Hartford's city center, and a short drive east on Interstate 84 gets you to Downtown Hartford near the banks of the Connecticut River. Hop on Interstate 95, and head south two and a half hours to reach New York City.
West Hartford Public Schools services the area. Several private institutions provide educational alternatives, such as the American School for the Deaf, Hebrew High School of New England and Kingswood Oxford. The University of Saint Joseph, University of Hartford, UConn Law School, UConn Med School, and Trinity College represent the local institutions of higher education.
Learn more about living in West Hartford| Colleges & Universities | Distance | ||
|---|---|---|---|
| Colleges & Universities | Distance | ||
| Drive: | 8 min | 3.6 mi | |
| Drive: | 8 min | 3.9 mi | |
| Drive: | 9 min | 4.6 mi | |
| Drive: | 11 min | 5.3 mi |
 The GreatSchools Rating helps parents compare schools within a state based on a variety of school quality indicators and provides a helpful picture of how effectively each school serves all of its students. Ratings are on a scale of 1 (below average) to 10 (above average) and can include test scores, college readiness, academic progress, advanced courses, equity, discipline and attendance data. We also advise parents to visit schools, consider other information on school performance and programs, and consider family needs as part of the school selection process.
The GreatSchools Rating helps parents compare schools within a state based on a variety of school quality indicators and provides a helpful picture of how effectively each school serves all of its students. Ratings are on a scale of 1 (below average) to 10 (above average) and can include test scores, college readiness, academic progress, advanced courses, equity, discipline and attendance data. We also advise parents to visit schools, consider other information on school performance and programs, and consider family needs as part of the school selection process.
View GreatSchools Rating Methodology
Data provided by GreatSchools.org © 2025. All rights reserved.
You May Also Like
Similar Rentals Nearby
-
Total Monthly Price New$3,700Total Monthly PriceBase Rent$3,700Required Monthly FeesNoneTotal Monthly Price$3,70012 Month Lease4 Beds, 2 Baths, 1,941 sq ftHouse for Rent
-
Total Monthly Price New$3,500Total Monthly PriceBase Rent$3,500Required Monthly FeesNoneTotal Monthly Price$3,50012 Month Lease4 Beds, 2.5 Baths, 2,782 sq ftHouse for Rent
-
Total Monthly Price New$3,800Total Monthly PriceBase Rent$3,800Required Monthly FeesNoneTotal Monthly Price$3,80012 Month Lease4 Beds, 2 Baths, 2,699 sq ftHouse for Rent
-
Total Monthly Price New$3,300Total Monthly PriceBase Rent$3,300Required Monthly FeesNoneTotal Monthly Price$3,30012 Month Lease5 Beds, 2 Baths, 1,650 sq ftHouse for Rent
-
Total Monthly Price New$3,475Total Monthly PriceBase Rent$3,475Required Monthly FeesNoneTotal Monthly Price$3,4759 Month Lease4 Beds, 3 Baths, 2,441 sq ftHouse for Rent
-
Total Monthly Price New$2,150Total Monthly PriceBase Rent$2,150Required Monthly FeesNoneTotal Monthly Price$2,15012 Month Lease4 Beds, 1.5 Baths, 1,200 sq ftHouse for Rent
-
-
Total Monthly Price New$3,050Total Monthly PriceBase Rent$3,050Required Monthly FeesNoneTotal Monthly Price$3,0504 Beds, 1.5 Baths, 2,262 sq ftHouse for Rent
-
Total Monthly Price New$3,250Total Monthly PriceBase Rent$3,250Required Monthly FeesNoneTotal Monthly Price$3,2504 Beds, 2 Baths, 1,480 sq ftHouse for Rent
-
Total Monthly Price New$10,000Total Monthly PriceBase Rent$10,000Required Monthly FeesNoneTotal Monthly Price$10,0005 Beds, 5 Baths, 5,146 sq ftHouse for Rent
What Are Walk Score®, Transit Score®, and Bike Score® Ratings?
Walk Score® measures the walkability of any address. Transit Score® measures access to public transit. Bike Score® measures the bikeability of any address.
What is a Sound Score Rating?
A Sound Score Rating aggregates noise caused by vehicle traffic, airplane traffic and local sources
