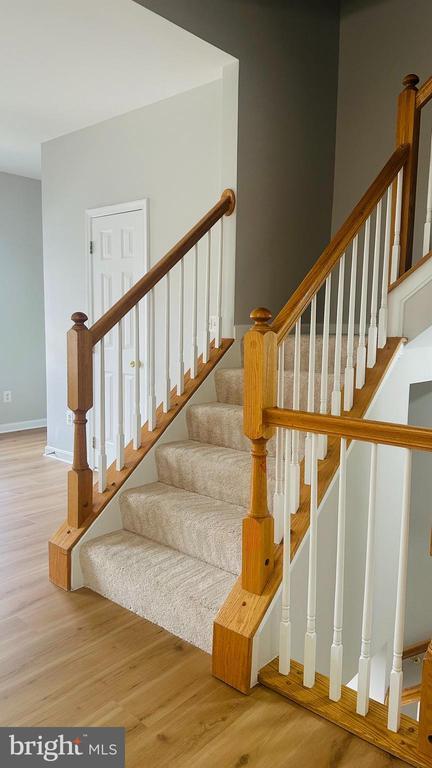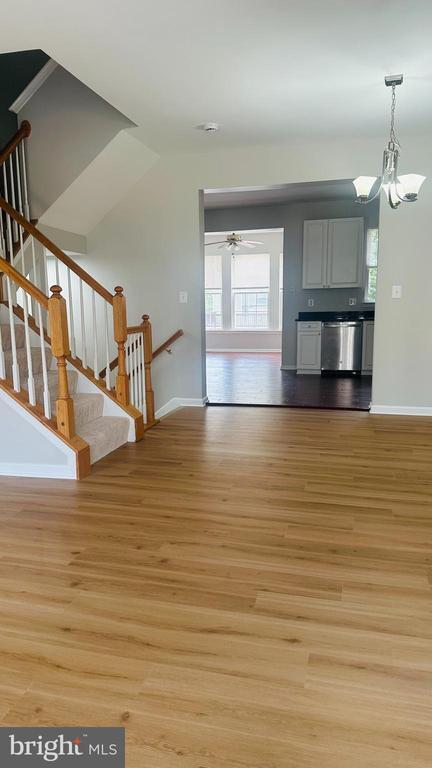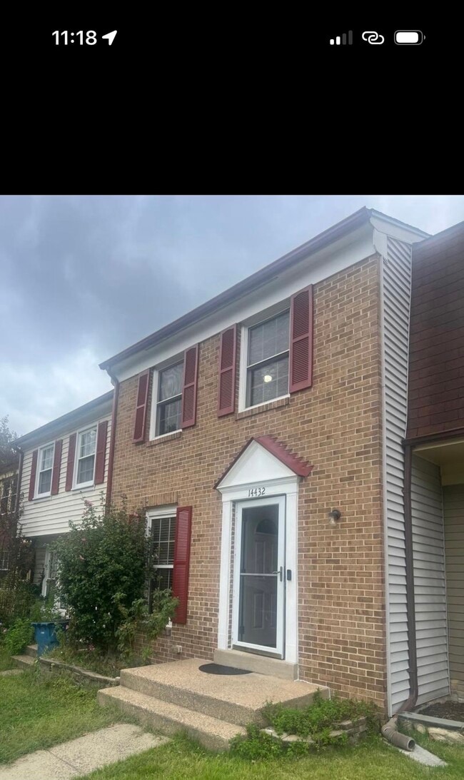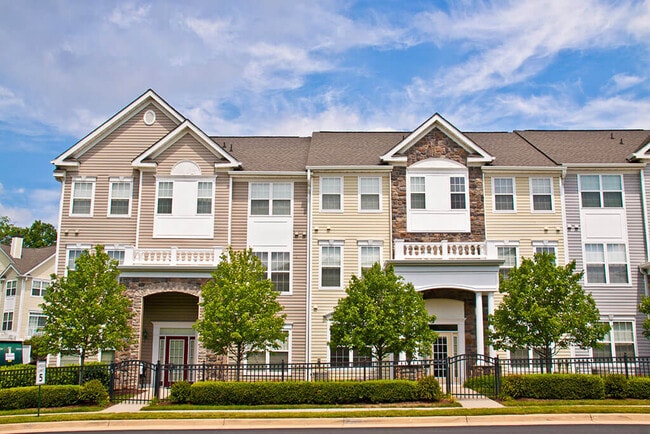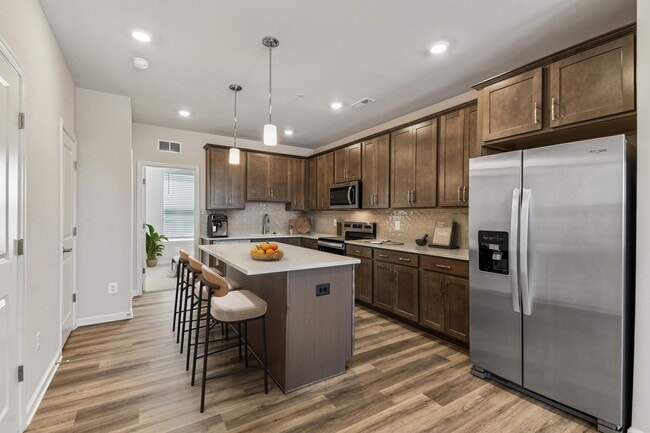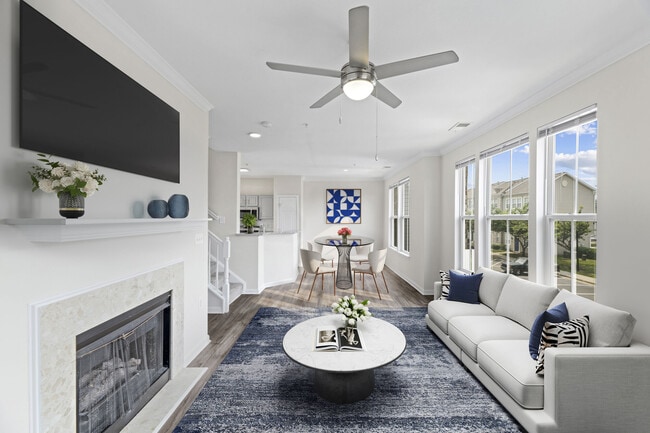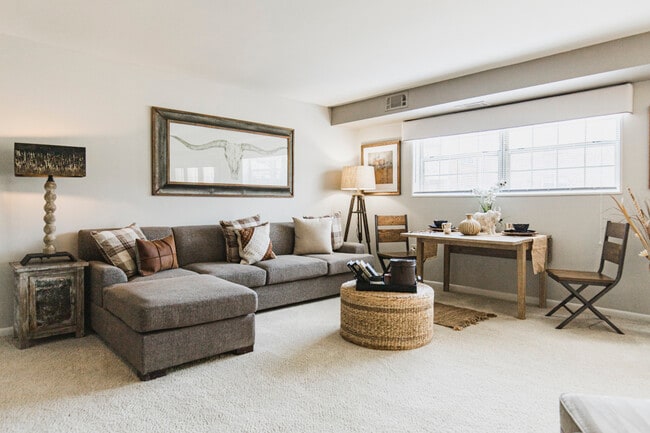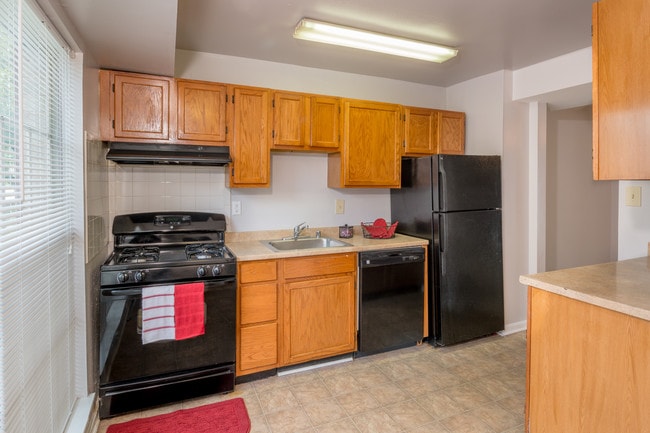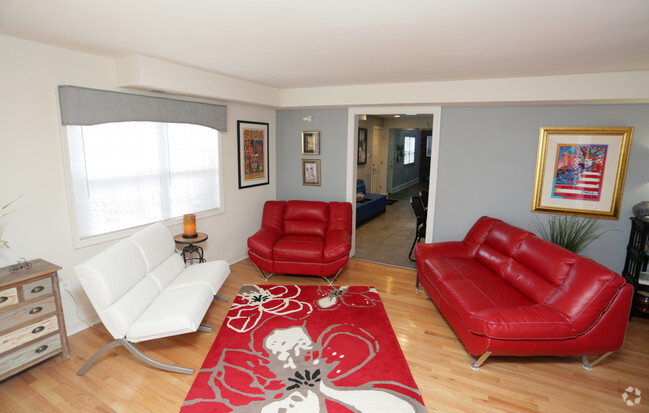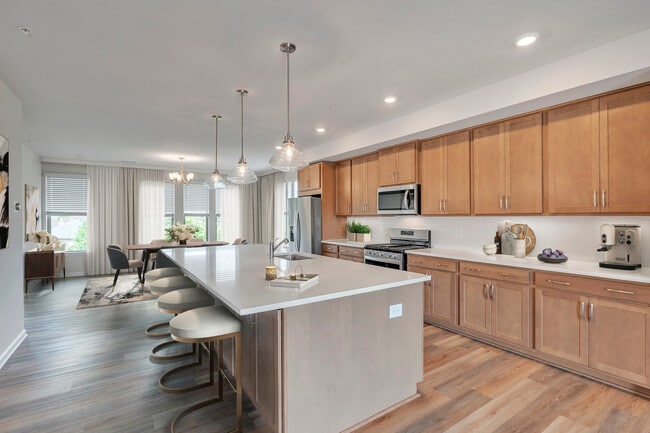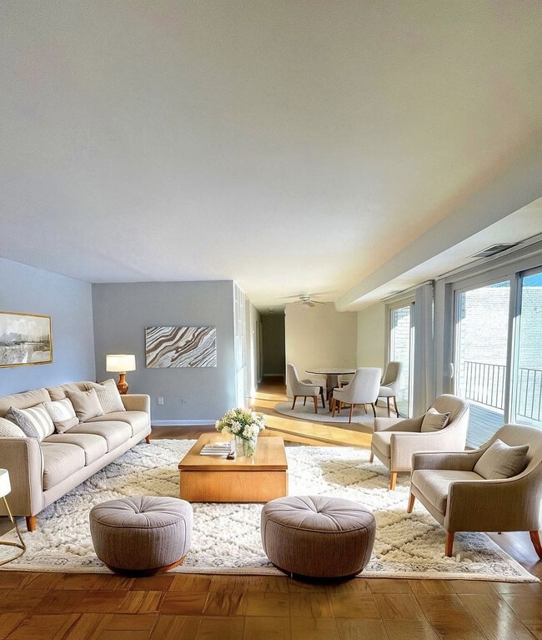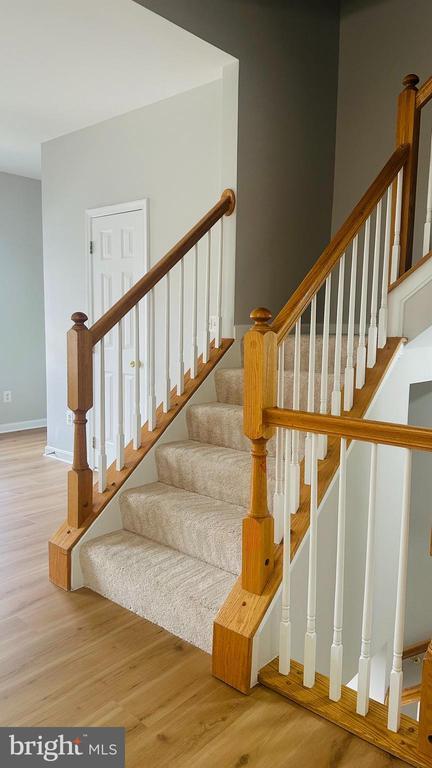20382 Farmgate Terrace
Ashburn, VA 20147
-
Bedrooms
3
-
Bathrooms
2.5
-
Square Feet
2,142 sq ft
-
Available
Available Now
Highlights
- Colonial Architecture
- Clubhouse
- Community Pool
- Breakfast Area or Nook
- Jogging Path
- 1 Car Attached Garage

About This Home
Fully renovated 3-bedroom, 2.5-bath townhome in Ashburn Farm! This gem sits next to the corner lot with fresh paint, new carpet, luxury vinyl flooring, ceramic tiles, and remodeled bathrooms. The three-level extension bump-out maximizes space and light. The open-concept main level boasts a gourmet kitchen with granite counters, stainless steel appliances, and a breakfast bar, flowing into a bright living/dining area and cozy family room. A renovated 1-car garage adds convenience. Upstairs, the expansive primary suite features a walk-in closet, en-suite bath with shower, soaking tub, and dual vanities, plus two spacious bedrooms and a versatile loft. The walk-out basement offers a recreation room, full bath, and potential 4th bedroom, opening to a backyard with mature trees. Steps from Stone Bridge High School, Route 7, and Dulles Greenway, this vacant, move-in-ready home is perfect for commuters and families. Pet-friendly home.
20382 Farmgate Terrace is a townhome located in Loudoun County and the 20147 ZIP Code. This area is served by the Loudoun County Public Schools attendance zone.
Home Details
Home Type
Year Built
Bedrooms and Bathrooms
Finished Basement
Flooring
Home Design
Interior Spaces
Kitchen
Laundry
Listing and Financial Details
Lot Details
Parking
Schools
Utilities
Community Details
Amenities
Overview
Pet Policy
Recreation
Contact
- Listed by Paras Gupta | Prime Properties DMV, LLC.
- Phone Number
- Contact
-
Source
 Bright MLS, Inc.
Bright MLS, Inc.
- Dishwasher
- Basement
Ashburn Farm is a family-oriented suburb about 33 miles northwest of Arlington and Washington DC. Featuring well-manicured lawns, cul-de-sacs, greenways, and parks, is a quiet, relaxed locale with apartments, townhomes, and houses available for rent. With access to some of the state’s best schools, playgrounds, pools, and more, Ashburn Farm is a popular place for families. Ashburn Farm is also community-oriented, hosting everything from yard sales to holiday lights contests. There are several shopping plazas with grocers, stores, and chain and local restaurants in Ashburn Farm as well. If you’re looking for a quiet location for commuting, Ashburn Farm is a great choice.
Learn more about living in Ashburn Farm| Colleges & Universities | Distance | ||
|---|---|---|---|
| Colleges & Universities | Distance | ||
| Drive: | 11 min | 5.9 mi | |
| Drive: | 14 min | 8.3 mi | |
| Drive: | 14 min | 8.6 mi | |
| Drive: | 60 min | 42.8 mi |
 The GreatSchools Rating helps parents compare schools within a state based on a variety of school quality indicators and provides a helpful picture of how effectively each school serves all of its students. Ratings are on a scale of 1 (below average) to 10 (above average) and can include test scores, college readiness, academic progress, advanced courses, equity, discipline and attendance data. We also advise parents to visit schools, consider other information on school performance and programs, and consider family needs as part of the school selection process.
The GreatSchools Rating helps parents compare schools within a state based on a variety of school quality indicators and provides a helpful picture of how effectively each school serves all of its students. Ratings are on a scale of 1 (below average) to 10 (above average) and can include test scores, college readiness, academic progress, advanced courses, equity, discipline and attendance data. We also advise parents to visit schools, consider other information on school performance and programs, and consider family needs as part of the school selection process.
View GreatSchools Rating Methodology
Data provided by GreatSchools.org © 2025. All rights reserved.
Transportation options available in Ashburn include Loudoun Gateway, Silver Line Center Platform, located 5.9 miles from 20382 Farmgate Terrace. 20382 Farmgate Terrace is near Washington Dulles International, located 10.8 miles or 20 minutes away, and Ronald Reagan Washington Ntl, located 35.6 miles or 52 minutes away.
| Transit / Subway | Distance | ||
|---|---|---|---|
| Transit / Subway | Distance | ||
| Drive: | 8 min | 5.9 mi | |
| Drive: | 9 min | 6.0 mi | |
| Drive: | 16 min | 9.8 mi | |
| Drive: | 21 min | 13.4 mi | |
| Drive: | 21 min | 14.1 mi |
| Commuter Rail | Distance | ||
|---|---|---|---|
| Commuter Rail | Distance | ||
|
Dickerson Marc Eb
|
Drive: | 44 min | 26.6 mi |
|
Dickerson Marc Eb
|
Drive: | 45 min | 26.7 mi |
|
|
Drive: | 54 min | 30.5 mi |
|
|
Drive: | 62 min | 34.2 mi |
| Drive: | 62 min | 34.3 mi |
| Airports | Distance | ||
|---|---|---|---|
| Airports | Distance | ||
|
Washington Dulles International
|
Drive: | 20 min | 10.8 mi |
|
Ronald Reagan Washington Ntl
|
Drive: | 52 min | 35.6 mi |
Time and distance from 20382 Farmgate Terrace.
| Shopping Centers | Distance | ||
|---|---|---|---|
| Shopping Centers | Distance | ||
| Walk: | 15 min | 0.8 mi | |
| Drive: | 3 min | 1.4 mi | |
| Drive: | 3 min | 1.5 mi |
| Parks and Recreation | Distance | ||
|---|---|---|---|
| Parks and Recreation | Distance | ||
|
Washington & Old Dominion Railroad Trail
|
Drive: | 8 min | 4.3 mi |
|
Red Rock Wilderness Regional Park
|
Drive: | 10 min | 5.6 mi |
|
Claude Moore Park
|
Drive: | 14 min | 7.1 mi |
|
Ball's Bluff Battlefield Regional Park
|
Drive: | 16 min | 7.9 mi |
|
Banshee Reeks Nature Preserve
|
Drive: | 13 min | 7.9 mi |
| Hospitals | Distance | ||
|---|---|---|---|
| Hospitals | Distance | ||
| Drive: | 6 min | 3.4 mi | |
| Drive: | 18 min | 9.4 mi | |
| Drive: | 20 min | 12.8 mi |
| Military Bases | Distance | ||
|---|---|---|---|
| Military Bases | Distance | ||
| Drive: | 52 min | 34.7 mi |
You May Also Like
Similar Rentals Nearby
-
-
-
1 / 15
-
-
-
-
-
-
-
What Are Walk Score®, Transit Score®, and Bike Score® Ratings?
Walk Score® measures the walkability of any address. Transit Score® measures access to public transit. Bike Score® measures the bikeability of any address.
What is a Sound Score Rating?
A Sound Score Rating aggregates noise caused by vehicle traffic, airplane traffic and local sources
