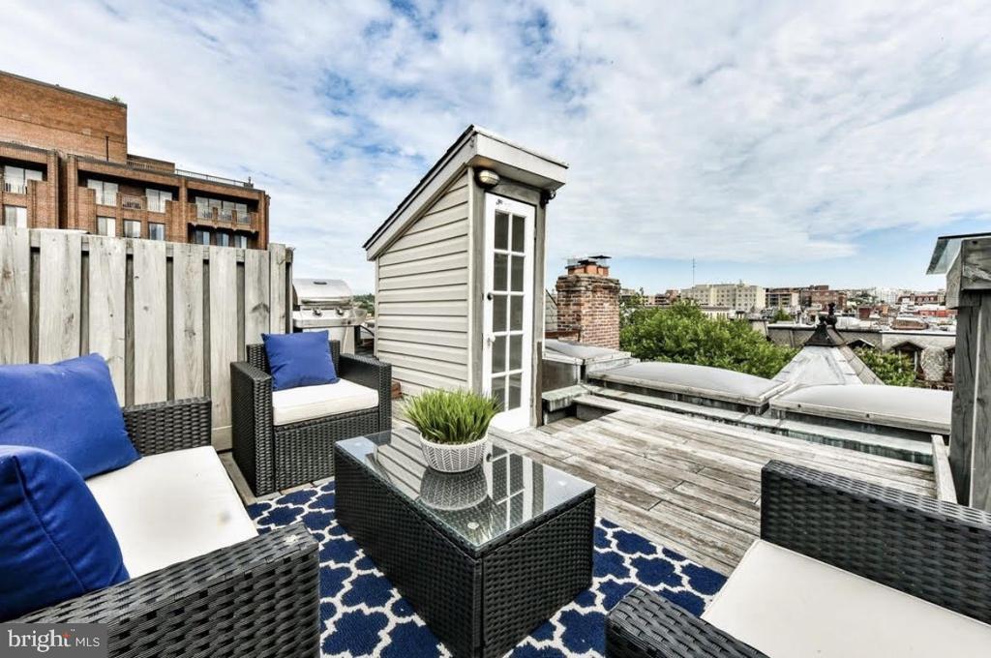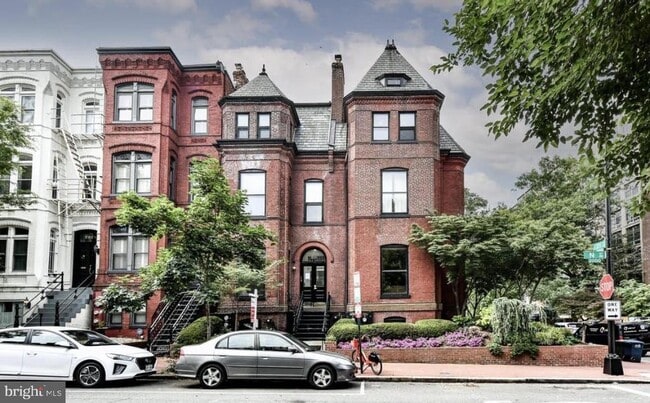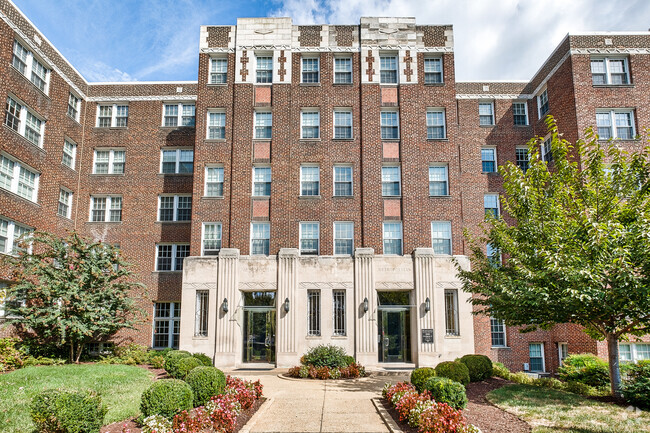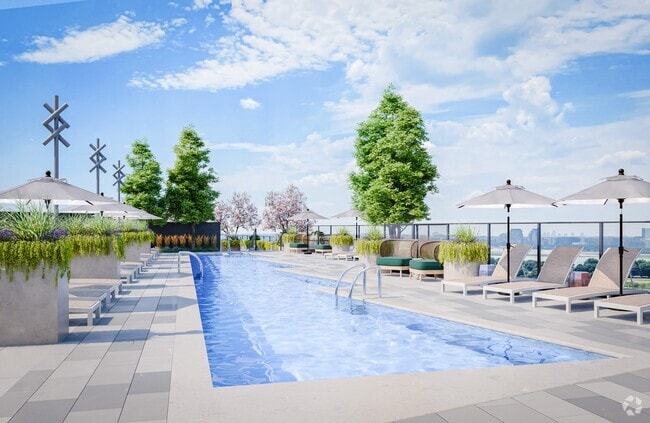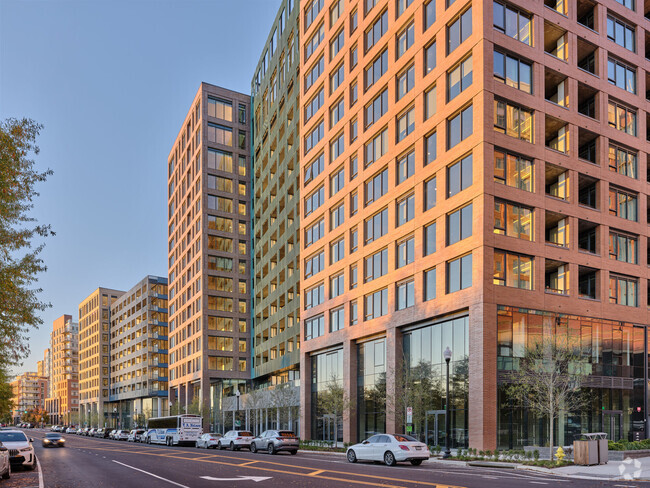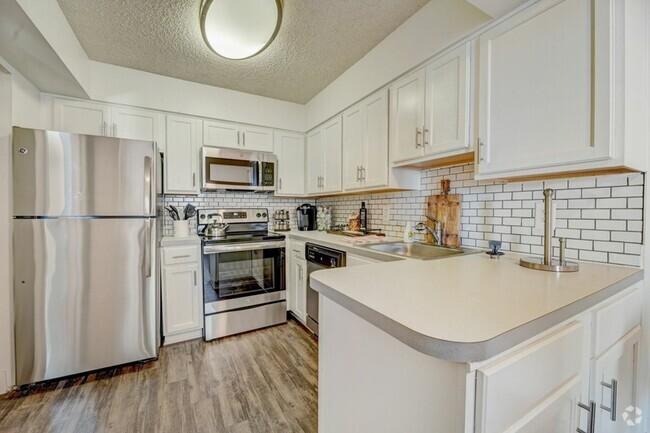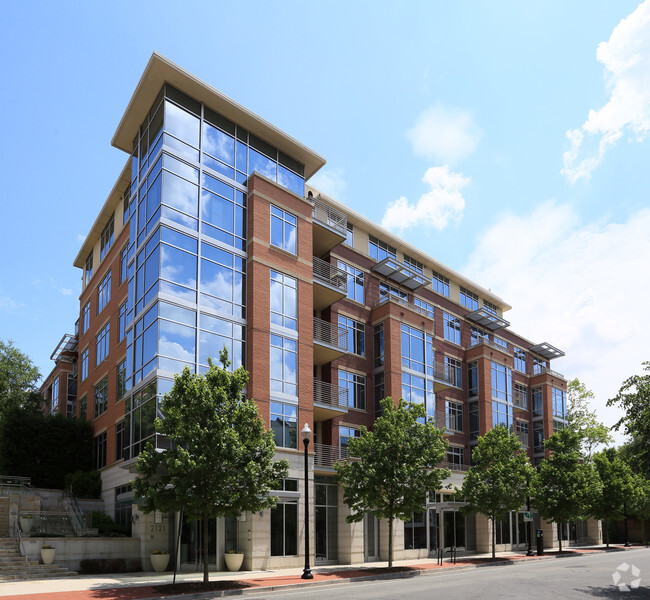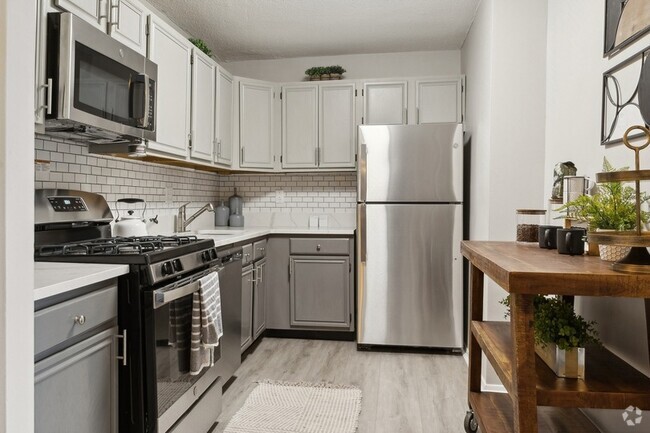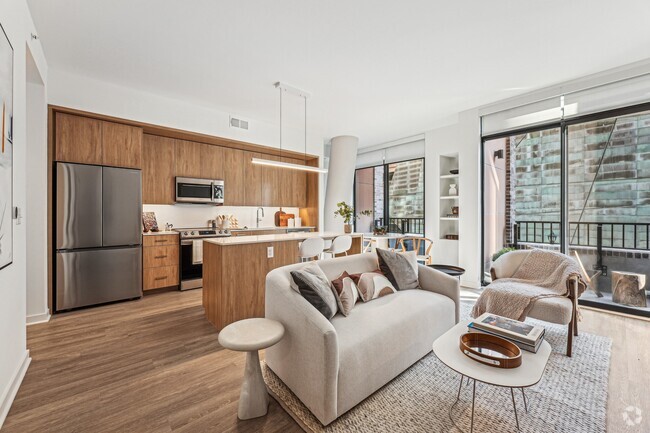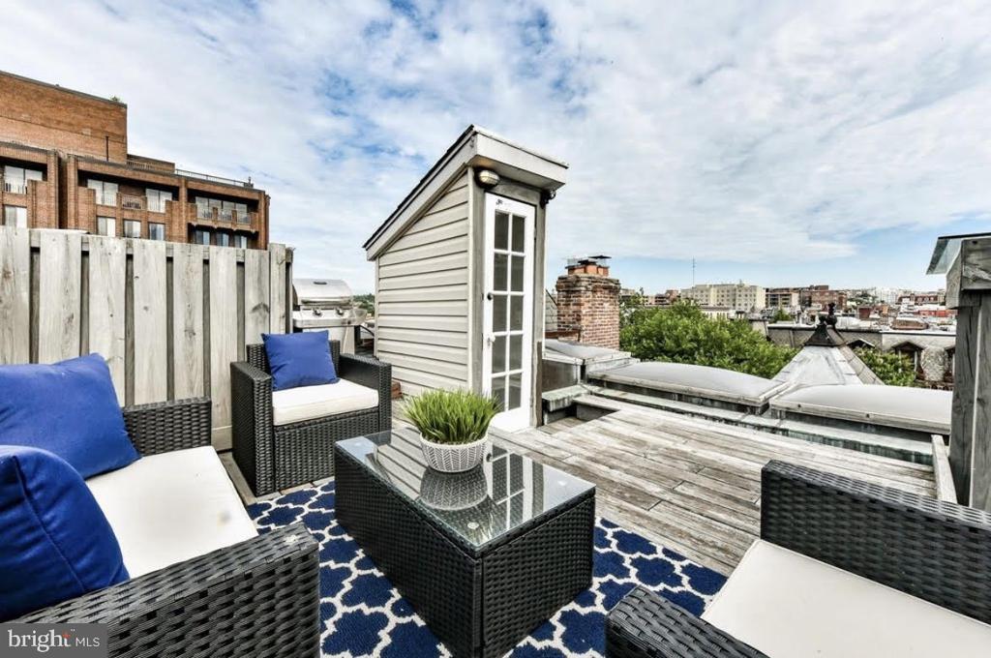2024 N St NW Unit 4
Washington, DC 20036
-
Bedrooms
2
-
Bathrooms
1
-
Square Feet
959 sq ft
-
Available
Available Jul 4
Highlights
- Penthouse
- Gourmet Kitchen
- Open Floorplan
- Wood Flooring
- Main Floor Bedroom
- Victorian Architecture

About This Home
One-of-a-kind condo offers a striking blend of original character and modern updates—perfect for anyone seeking a stylish and comfortable city lifestyle. Set on a quiet residential street in the heart of DC, the home features soaring cathedral ceilings with exposed wood beams, oversized windows, and exposed brick, creating an airy, industrial-chic vibe. Two wood-burning fireplaces—one in the living room and another in the primary bedroom—add warmth and charm throughout the seasons. The kitchen is as functional as it is beautiful, with marble countertops, classic white subway tile, stainless steel appliances (including a newer refrigerator), and a ceiling of skylights that fill the space with natural light by day and a soft glow at night. The renovated bathroom includes a frameless glass shower, marble tile, and a generous vanity with storage. Full-size front-loading washer and dryer are in-unit, and there’s storage throughout—a rare find in this location. The real bonus? A private rooftop deck with sweeping views and gorgeous sunsets, offering an ideal spot to relax or entertain. Just outside your door, enjoy unbeatable walkability to Dupont, Georgetown, Logan Circle, Foggy Bottom, and Rock Creek Park, plus nearby grocery stores, dining, shopping, and public transit. This is a unique opportunity to live in a thoughtfully designed home that truly stands out in the rental market.
2024 N St NW is an apartment community located in District of Columbia County and the 20036 ZIP Code.
Home Details
Home Type
Year Built
Accessible Home Design
Bedrooms and Bathrooms
Flooring
Home Design
Interior Spaces
Kitchen
Laundry
Listing and Financial Details
Lot Details
Outdoor Features
Parking
Schools
Utilities
Community Details
Overview
Pet Policy
Contact
- Listed by Trevor Moore | Compass
- Phone Number
- Contact
-
Source
 Bright MLS, Inc.
Bright MLS, Inc.
- Fireplace
- Dishwasher
Legendary Americans from Frederick Douglass to Woodrow Wilson have called Dupont Circle home at various points over the past two centuries, and it continues to be a highly desirable place to live. The historic architecture of the neighborhood (particularly in the Victorian-era rowhouses) contributes to a distinctly European flair in much of Dupont Circle. This, combined with the presence of numerous foreign embassies and countless international restaurants, creates an unparalleled cosmopolitan atmosphere.
The dining scene also includes a vast selection of more traditional eateries, low-key coffee shops, and convenient grocery stores, giving most folks the option to pick up a quick bite to eat or a week’s worth of necessities with ease. For off hours, museums and galleries are close at hand, and the eclectic nightlife offerings span from alternative rock venues to glitzy clubs to high-end cocktail bars.
Learn more about living in Dupont Circle| Colleges & Universities | Distance | ||
|---|---|---|---|
| Colleges & Universities | Distance | ||
| Walk: | 7 min | 0.4 mi | |
| Walk: | 9 min | 0.5 mi | |
| Walk: | 12 min | 0.6 mi | |
| Drive: | 4 min | 1.7 mi |
Transportation options available in Washington include Dupont Circle, located 0.3 mile from 2024 N St NW Unit 4. 2024 N St NW Unit 4 is near Ronald Reagan Washington Ntl, located 6.1 miles or 11 minutes away, and Washington Dulles International, located 26.3 miles or 42 minutes away.
| Transit / Subway | Distance | ||
|---|---|---|---|
| Transit / Subway | Distance | ||
|
|
Walk: | 6 min | 0.3 mi |
|
|
Walk: | 10 min | 0.5 mi |
|
|
Walk: | 10 min | 0.6 mi |
|
|
Walk: | 13 min | 0.7 mi |
|
|
Drive: | 3 min | 1.2 mi |
| Commuter Rail | Distance | ||
|---|---|---|---|
| Commuter Rail | Distance | ||
|
|
Drive: | 6 min | 2.7 mi |
|
|
Drive: | 6 min | 2.7 mi |
|
|
Drive: | 6 min | 2.7 mi |
|
|
Drive: | 7 min | 2.9 mi |
|
|
Drive: | 8 min | 4.7 mi |
| Airports | Distance | ||
|---|---|---|---|
| Airports | Distance | ||
|
Ronald Reagan Washington Ntl
|
Drive: | 11 min | 6.1 mi |
|
Washington Dulles International
|
Drive: | 42 min | 26.3 mi |
Time and distance from 2024 N St NW Unit 4.
| Shopping Centers | Distance | ||
|---|---|---|---|
| Shopping Centers | Distance | ||
| Walk: | 14 min | 0.8 mi | |
| Walk: | 21 min | 1.1 mi | |
| Drive: | 4 min | 1.4 mi |
| Parks and Recreation | Distance | ||
|---|---|---|---|
| Parks and Recreation | Distance | ||
|
National Geographic Museum
|
Walk: | 10 min | 0.6 mi |
|
Old Stone House
|
Walk: | 16 min | 0.9 mi |
|
Mary McLeod Bethune Council House NHS
|
Drive: | 3 min | 1.1 mi |
|
Tudor Place House & Garden
|
Drive: | 3 min | 1.4 mi |
|
Dumbarton Oaks
|
Drive: | 4 min | 1.6 mi |
| Hospitals | Distance | ||
|---|---|---|---|
| Hospitals | Distance | ||
| Walk: | 9 min | 0.5 mi | |
| Drive: | 6 min | 1.9 mi | |
| Drive: | 4 min | 2.0 mi |
| Military Bases | Distance | ||
|---|---|---|---|
| Military Bases | Distance | ||
| Drive: | 6 min | 2.5 mi | |
| Drive: | 8 min | 3.9 mi | |
| Drive: | 7 min | 3.9 mi |
You May Also Like
Similar Rentals Nearby
What Are Walk Score®, Transit Score®, and Bike Score® Ratings?
Walk Score® measures the walkability of any address. Transit Score® measures access to public transit. Bike Score® measures the bikeability of any address.
What is a Sound Score Rating?
A Sound Score Rating aggregates noise caused by vehicle traffic, airplane traffic and local sources
