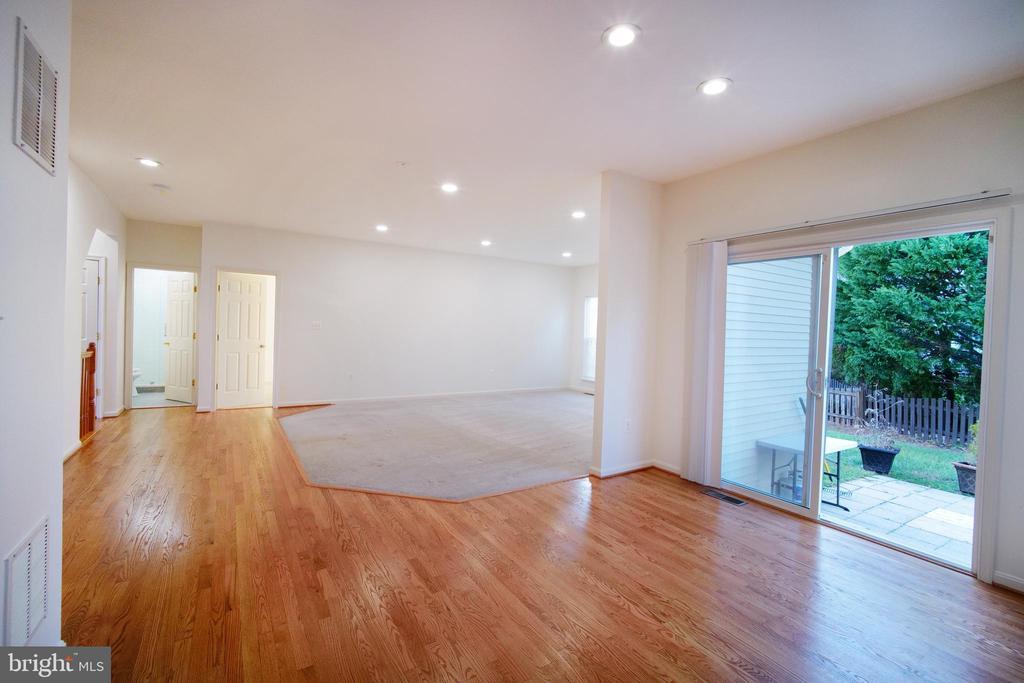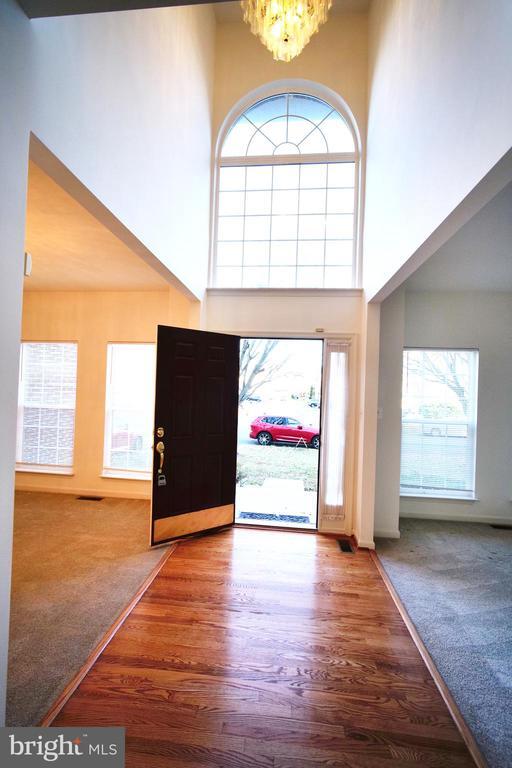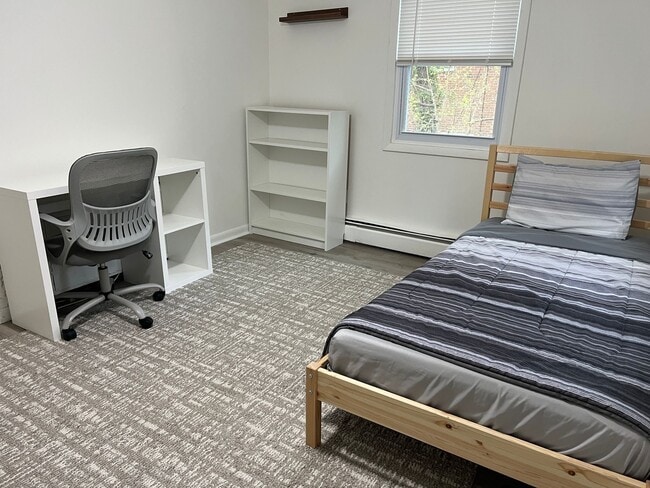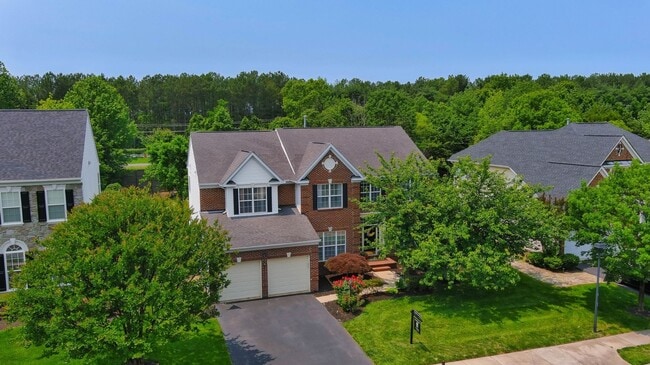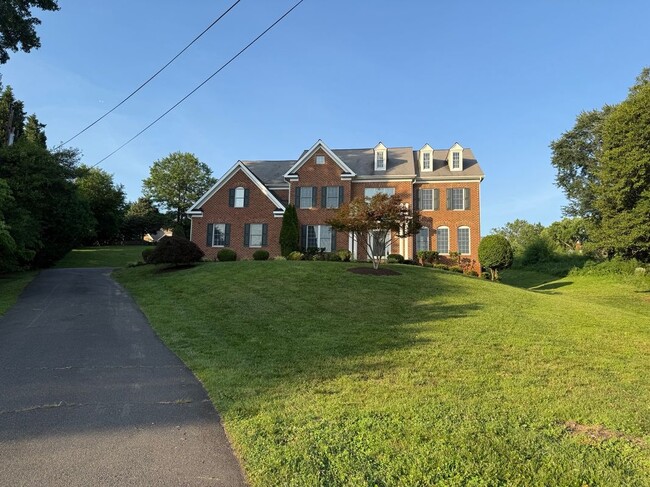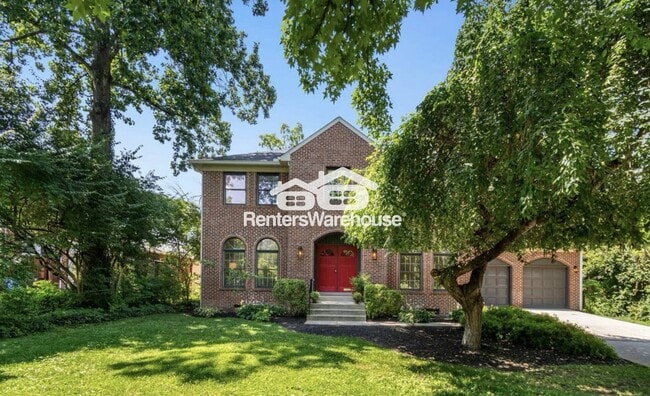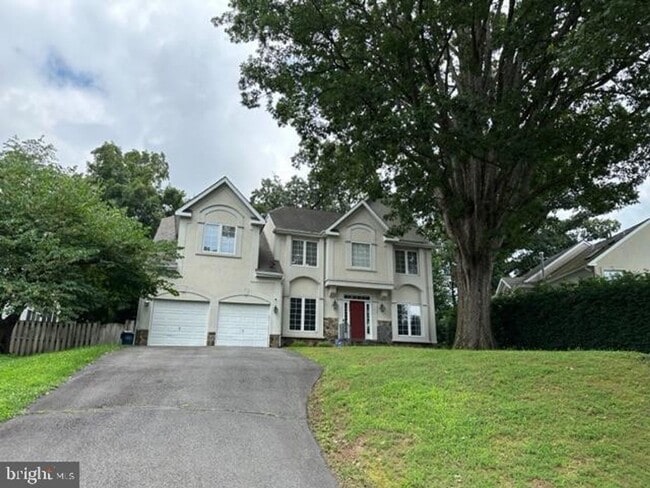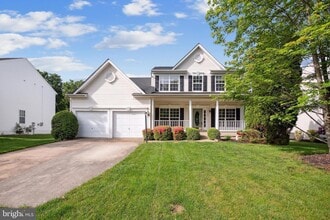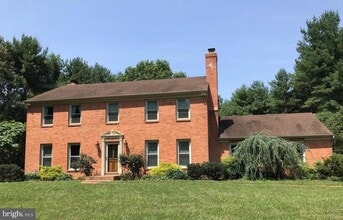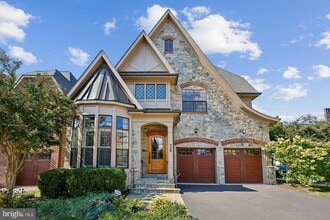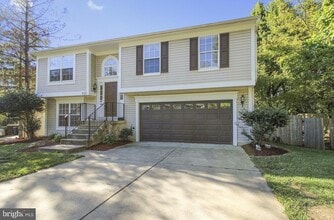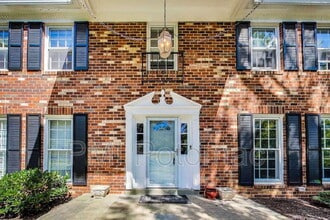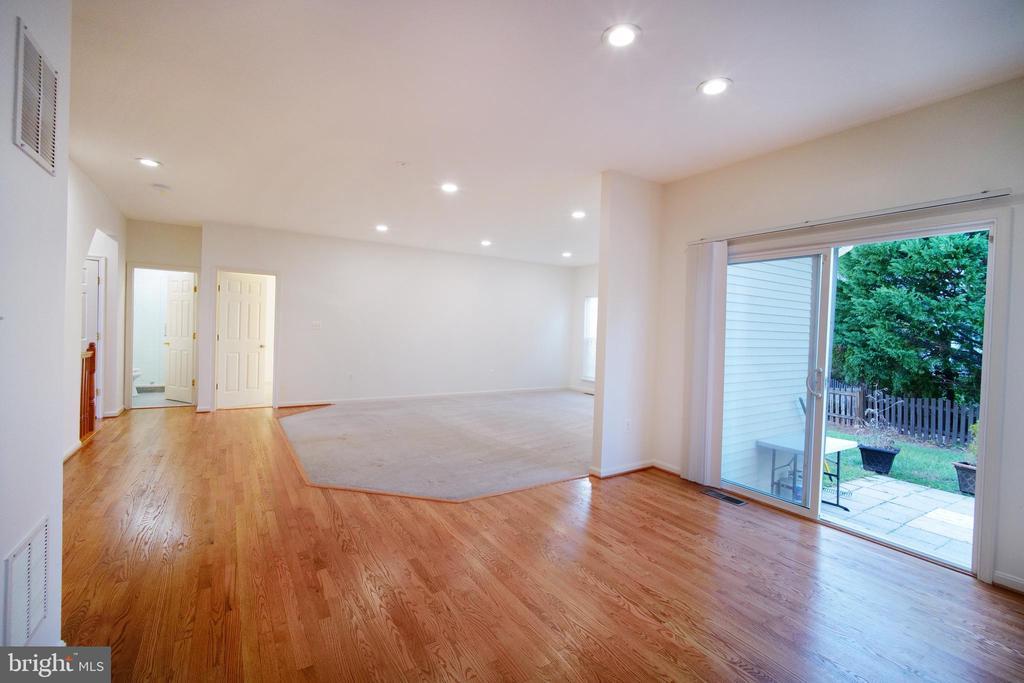20203 Hopi Dr
Ashburn, VA 20147
-
Bedrooms
5
-
Bathrooms
3
-
Square Feet
3,086 sq ft
-
Available
Available Now
Highlights
- Colonial Architecture
- Wood Flooring
- Game Room
- Breakfast Area or Nook
- Double Oven
- Family Room Off Kitchen

About This Home
Discover this standout 5-bed, 3-bath home in the heart of Ashburn. The main level delivers an open kitchen flowing into a bright, spacious family room perfect for everyday living and easy entertaining. A main-level bedroom with a full bath offers welcome flexibility for guests, multigenerational living, or a dedicated home office. Upstairs, you’ll find four generously sized bedrooms, including an expansive primary suite with a walk-in closet and its own private sitting/office area - a quiet retreat for work or relaxation. Set in Ashbrook, a community known for its welcoming feel and everyday convenience. Residents enjoy peaceful walking paths, green spaces, and access to Russell Branch Creek right outside the door. Daily errands are simple with Ashbrook Commons just a short walk away, while One Loudoun offers endless restaurants, shopping, and entertainment just minutes from home. Nature lovers will appreciate easy access to local wineries, the W&OD Trail, and nearby scenic water spots. With top-rated schools and quick connections to Rt. 7, Rt. 28, the Greenway, and the Silver Line Metro, this location balances comfort, convenience, and an active Northern Virginia lifestyle. Rental requirements: Minimum 680 credit score, income 3.5x monthly rent, and all occupants 18+ must apply. Application fee is $47 per applicant.
20203 Hopi Dr is a house located in Loudoun County and the 20147 ZIP Code.
Home Details
Home Type
Year Built
Basement
Bedrooms and Bathrooms
Home Design
Home Security
Interior Spaces
Kitchen
Laundry
Listing and Financial Details
Lot Details
Parking
Schools
Utilities
Community Details
Overview
Pet Policy
Recreation
Contact
- Listed by Detra Wiley | Weichert, REALTORS
- Phone Number
- Contact
-
Source
 Bright MLS, Inc.
Bright MLS, Inc.
- Fireplace
- Dishwasher
- Basement
Situated in the beautiful Virginia countryside in Loudoun County, Ashbrook is a small, upscale suburban neighborhood. With single-family houses in quiet subdivisions and luxury apartments, Ashbrook offers a variety of rental options. With access to excellent public and private schools, childcare centers, greenways, several restaurants, and a shopping plaza, Ashbury exudes a family-friendly atmosphere. Amplifying the area’s pastoral feel, Ashbrook is near multiple farms, golf clubs, and wineries, which many residents visit during their free time. Residents also appreciate close proximity to Washington, DC for work or entertainment, located just 35 minutes from Ashbrook.
Learn more about living in Ashbrook| Colleges & Universities | Distance | ||
|---|---|---|---|
| Colleges & Universities | Distance | ||
| Drive: | 6 min | 3.2 mi | |
| Drive: | 10 min | 5.5 mi | |
| Drive: | 11 min | 5.9 mi | |
| Drive: | 51 min | 33.1 mi |
Transportation options available in Ashburn include Ashburn, Silver Line Center Platform, located 6.8 miles from 20203 Hopi Dr. 20203 Hopi Dr is near Washington Dulles International, located 11.1 miles or 21 minutes away, and Ronald Reagan Washington Ntl, located 32.7 miles or 51 minutes away.
| Transit / Subway | Distance | ||
|---|---|---|---|
| Transit / Subway | Distance | ||
| Drive: | 12 min | 6.8 mi | |
| Drive: | 12 min | 7.3 mi | |
| Drive: | 17 min | 10.1 mi | |
| Drive: | 22 min | 13.7 mi | |
| Drive: | 23 min | 14.8 mi |
| Commuter Rail | Distance | ||
|---|---|---|---|
| Commuter Rail | Distance | ||
|
Dickerson Marc Eb
|
Drive: | 45 min | 27.2 mi |
|
Dickerson Marc Eb
|
Drive: | 45 min | 27.3 mi |
|
|
Drive: | 54 min | 31.1 mi |
|
|
Drive: | 62 min | 34.8 mi |
| Drive: | 63 min | 34.8 mi |
| Airports | Distance | ||
|---|---|---|---|
| Airports | Distance | ||
|
Washington Dulles International
|
Drive: | 21 min | 11.1 mi |
|
Ronald Reagan Washington Ntl
|
Drive: | 51 min | 32.7 mi |
Time and distance from 20203 Hopi Dr.
| Shopping Centers | Distance | ||
|---|---|---|---|
| Shopping Centers | Distance | ||
| Walk: | 8 min | 0.4 mi | |
| Walk: | 8 min | 0.4 mi | |
| Drive: | 3 min | 1.4 mi |
| Parks and Recreation | Distance | ||
|---|---|---|---|
| Parks and Recreation | Distance | ||
|
Washington & Old Dominion Railroad Trail
|
Drive: | 7 min | 3.5 mi |
|
Claude Moore Park
|
Drive: | 11 min | 5.5 mi |
|
Red Rock Wilderness Regional Park
|
Drive: | 11 min | 6.2 mi |
|
Algonkian Regional Park
|
Drive: | 19 min | 8.3 mi |
|
Ball's Bluff Battlefield Regional Park
|
Drive: | 16 min | 8.4 mi |
| Hospitals | Distance | ||
|---|---|---|---|
| Hospitals | Distance | ||
| Drive: | 4 min | 2.3 mi | |
| Drive: | 19 min | 11.2 mi | |
| Drive: | 23 min | 12.2 mi |
| Military Bases | Distance | ||
|---|---|---|---|
| Military Bases | Distance | ||
| Drive: | 49 min | 30.2 mi |
You May Also Like
Similar Rentals Nearby
What Are Walk Score®, Transit Score®, and Bike Score® Ratings?
Walk Score® measures the walkability of any address. Transit Score® measures access to public transit. Bike Score® measures the bikeability of any address.
What is a Sound Score Rating?
A Sound Score Rating aggregates noise caused by vehicle traffic, airplane traffic and local sources
