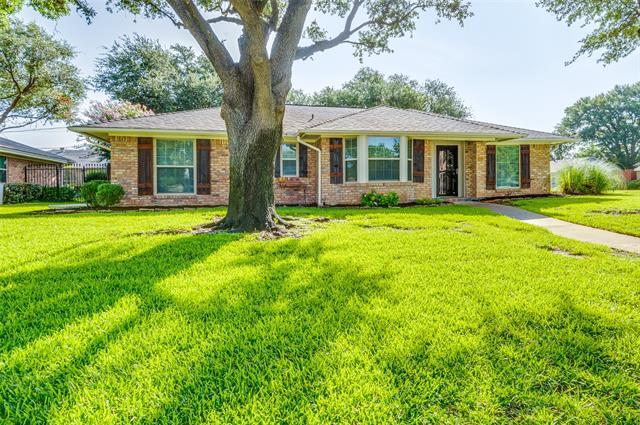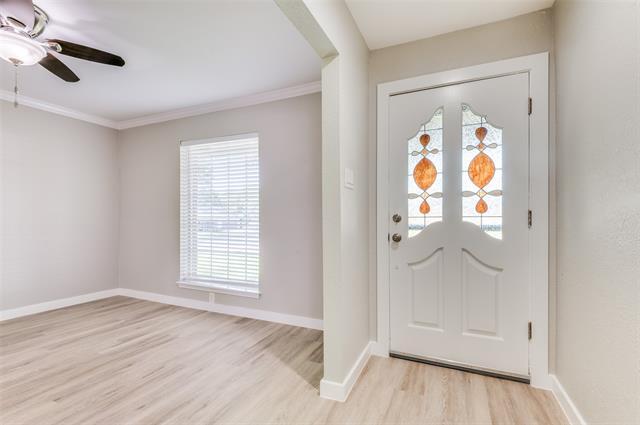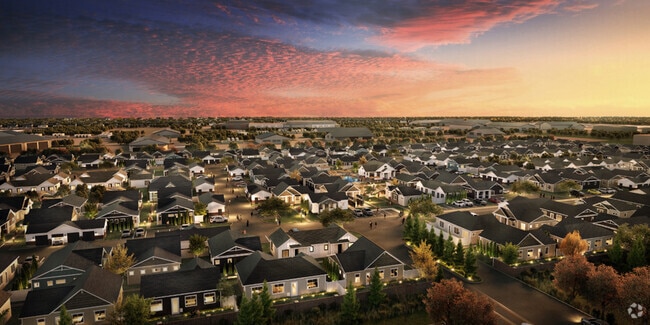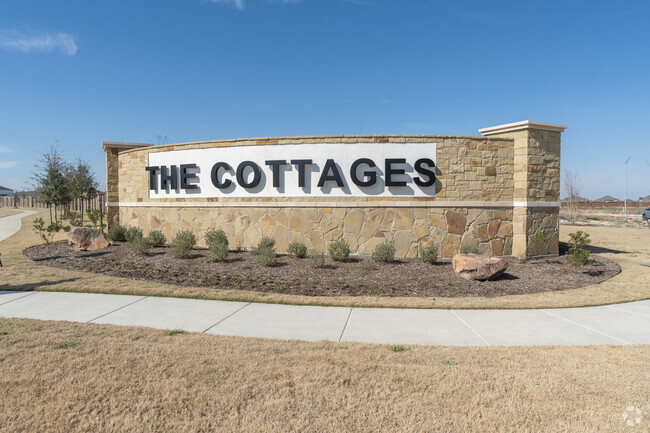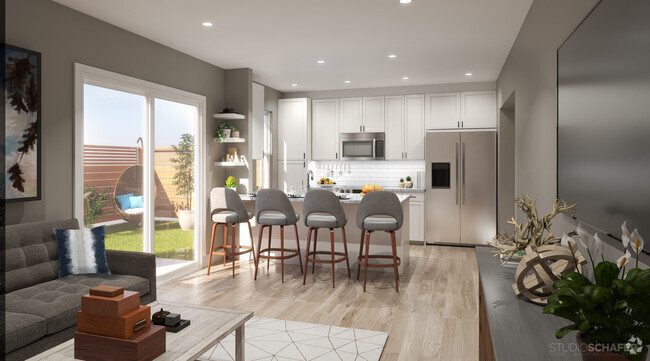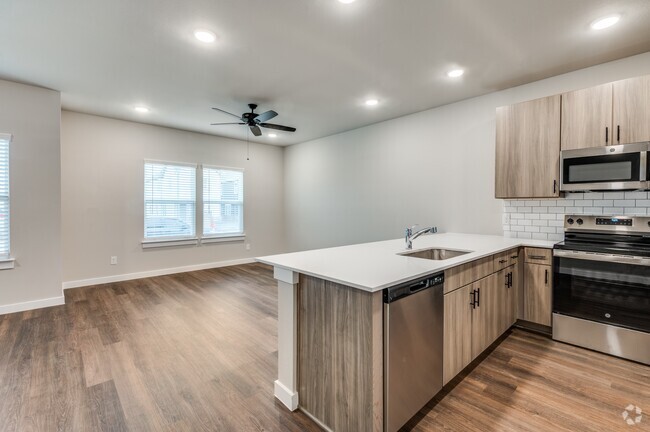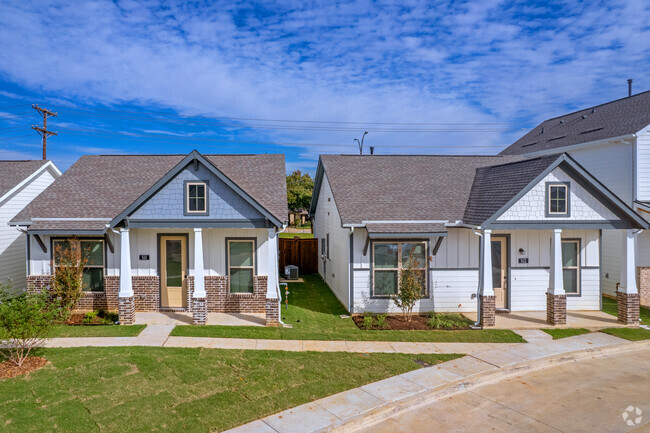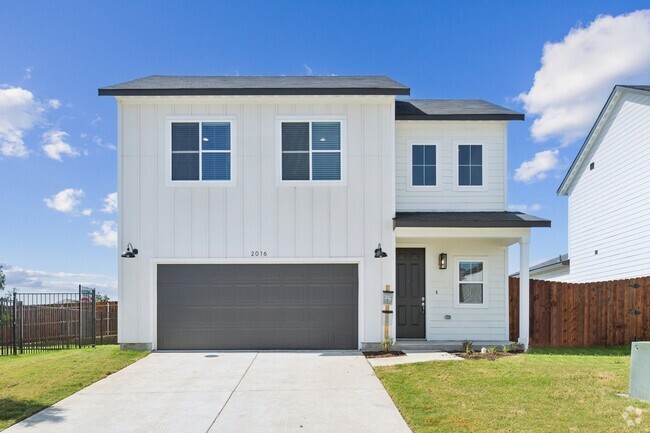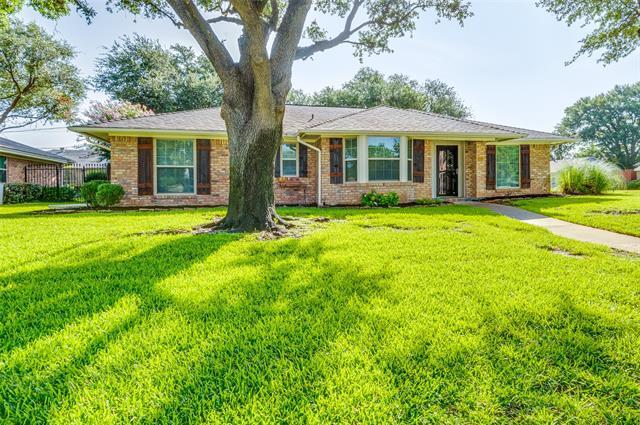2020 Normandy Dr
Hurst, TX 76054
-
Bedrooms
3
-
Bathrooms
2
-
Square Feet
1,897 sq ft
-
Available
Available Now
Highlights
- Parking available for a boat
- Senior Community
- Open Floorplan
- Ranch Style House
- Corner Lot
- Granite Countertops

About This Home
Immerse yourself in luxury at this meticulously renovated North Hurst gem! This corner lot property boasts a weekly pool service INCLUDED, ensuring effortless enjoyment of your private oasis. Virtually everything has been upgraded – from the HVAC and hot water heater to the windows, roof, and electrical panel. Step inside and discover a fully remodeled kitchen featuring shaker cabinets, granite countertops, and Kitchen Aid appliances. The outdoor space is an entertainer's dream, showcasing a newly styled pool with a pebble tec bottom and tanning ledge. With new flooring, paint, and stylish faux wood blinds throughout, this 3-bedroom home offers a seamless blend of modern comfort and sophisticated style. Plus, a formal dining area provides the perfect spot for a home office. Short-term lease options are available for an additional premium. Don't miss this opportunity to lease a move-in-ready masterpiece!
2020 Normandy Dr is a house located in Tarrant County and the 76054 ZIP Code. This area is served by the Hurst-Euless-Bedford Independent attendance zone.
Home Details
Home Type
Year Built
Bedrooms and Bathrooms
Home Design
Home Security
Interior Spaces
Kitchen
Listing and Financial Details
Lot Details
Outdoor Features
Parking
Pool
Schools
Utilities
Community Details
Overview
Pet Policy
Fees and Policies
The fees below are based on community-supplied data and may exclude additional fees and utilities.
- Parking
-
Surface Lot--
-
Garage--
-
Street--
Contact
- Listed by Jessica Wolfe | VIP Realty
- Phone Number
- Contact
-
Source
 North Texas Real Estate Information System, Inc.
North Texas Real Estate Information System, Inc.
- High Speed Internet Access
- Air Conditioning
- Heating
- Ceiling Fans
- Cable Ready
- Fireplace
- Dishwasher
- Disposal
- Granite Countertops
- Pantry
- Island Kitchen
- Eat-in Kitchen
- Microwave
- Range
- Vinyl Flooring
- Workshop
- Walk-In Closets
- Fenced Lot
- Yard
- Pool
Located in the Mid-Cities area between Dallas and Fort Worth, suburban Hurst/Euless/Bedford sits in a central locale which is also directly north of Arlington and adjacent to Dallas/Fort Worth International Airport. Major roadways connect Hurst/Euless/Bedford to a host of nearby attractions in neighboring cities.
Hurst/Euless/Bedford is home to the prestigious Hurst/Euless/Bedford Independent School District, ranked the #1 District in Texas for Academic Performance and Financial Efficiency by the Education Resource Group. Families especially love Hurst/Euless/Bedford for this reason in addition to its many shopping and dining options, parks, and low cost of living.
Learn more about living in Hurst/Euless/Bedford| Colleges & Universities | Distance | ||
|---|---|---|---|
| Colleges & Universities | Distance | ||
| Drive: | 5 min | 1.6 mi | |
| Drive: | 21 min | 13.2 mi | |
| Drive: | 25 min | 13.4 mi | |
| Drive: | 23 min | 14.8 mi |
 The GreatSchools Rating helps parents compare schools within a state based on a variety of school quality indicators and provides a helpful picture of how effectively each school serves all of its students. Ratings are on a scale of 1 (below average) to 10 (above average) and can include test scores, college readiness, academic progress, advanced courses, equity, discipline and attendance data. We also advise parents to visit schools, consider other information on school performance and programs, and consider family needs as part of the school selection process.
The GreatSchools Rating helps parents compare schools within a state based on a variety of school quality indicators and provides a helpful picture of how effectively each school serves all of its students. Ratings are on a scale of 1 (below average) to 10 (above average) and can include test scores, college readiness, academic progress, advanced courses, equity, discipline and attendance data. We also advise parents to visit schools, consider other information on school performance and programs, and consider family needs as part of the school selection process.
View GreatSchools Rating Methodology
Data provided by GreatSchools.org © 2025. All rights reserved.
Transportation options available in Hurst include Smithfield Station, located 3.5 miles from 2020 Normandy Dr. 2020 Normandy Dr is near Dallas-Fort Worth International, located 13.6 miles or 21 minutes away, and Dallas Love Field, located 22.3 miles or 32 minutes away.
| Transit / Subway | Distance | ||
|---|---|---|---|
| Transit / Subway | Distance | ||
| Drive: | 9 min | 3.5 mi | |
| Drive: | 10 min | 6.0 mi | |
| Drive: | 17 min | 9.0 mi | |
| Drive: | 16 min | 9.5 mi | |
|
|
Drive: | 20 min | 13.5 mi |
| Commuter Rail | Distance | ||
|---|---|---|---|
| Commuter Rail | Distance | ||
|
|
Drive: | 11 min | 4.4 mi |
|
|
Drive: | 10 min | 5.2 mi |
|
|
Drive: | 10 min | 5.8 mi |
|
|
Drive: | 15 min | 9.2 mi |
|
|
Drive: | 20 min | 11.1 mi |
| Airports | Distance | ||
|---|---|---|---|
| Airports | Distance | ||
|
Dallas-Fort Worth International
|
Drive: | 21 min | 13.6 mi |
|
Dallas Love Field
|
Drive: | 32 min | 22.3 mi |
Time and distance from 2020 Normandy Dr.
| Shopping Centers | Distance | ||
|---|---|---|---|
| Shopping Centers | Distance | ||
| Walk: | 4 min | 0.2 mi | |
| Walk: | 7 min | 0.4 mi | |
| Walk: | 13 min | 0.7 mi |
| Parks and Recreation | Distance | ||
|---|---|---|---|
| Parks and Recreation | Distance | ||
|
Grapevine Vintage Railroad
|
Drive: | 16 min | 9.0 mi |
|
River Legacy Living Science Center
|
Drive: | 17 min | 9.9 mi |
|
River Legacy Parks
|
Drive: | 18 min | 10.3 mi |
|
UT Arlington Planetarium
|
Drive: | 26 min | 13.5 mi |
| Hospitals | Distance | ||
|---|---|---|---|
| Hospitals | Distance | ||
| Drive: | 4 min | 1.7 mi | |
| Drive: | 7 min | 3.7 mi | |
| Drive: | 8 min | 3.9 mi |
| Military Bases | Distance | ||
|---|---|---|---|
| Military Bases | Distance | ||
| Drive: | 31 min | 19.4 mi | |
| Drive: | 32 min | 21.1 mi |
You May Also Like
Similar Rentals Nearby
What Are Walk Score®, Transit Score®, and Bike Score® Ratings?
Walk Score® measures the walkability of any address. Transit Score® measures access to public transit. Bike Score® measures the bikeability of any address.
What is a Sound Score Rating?
A Sound Score Rating aggregates noise caused by vehicle traffic, airplane traffic and local sources
