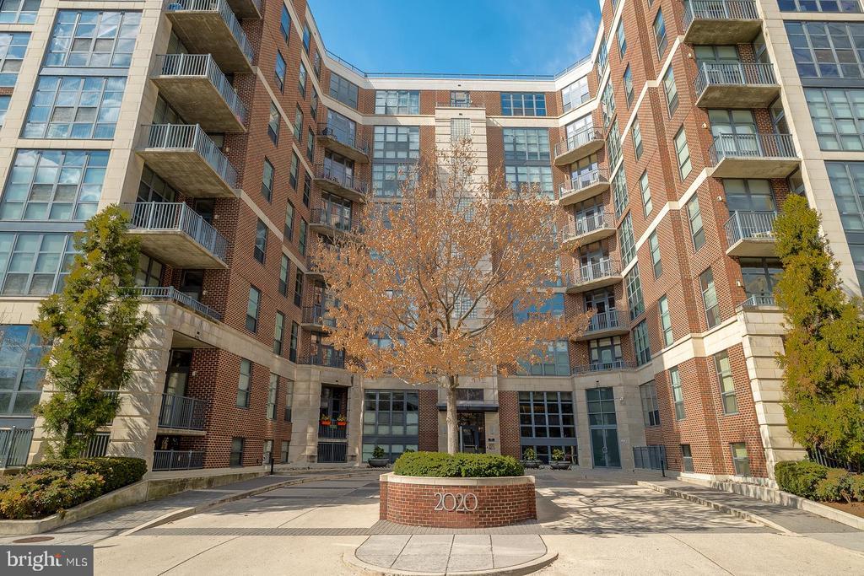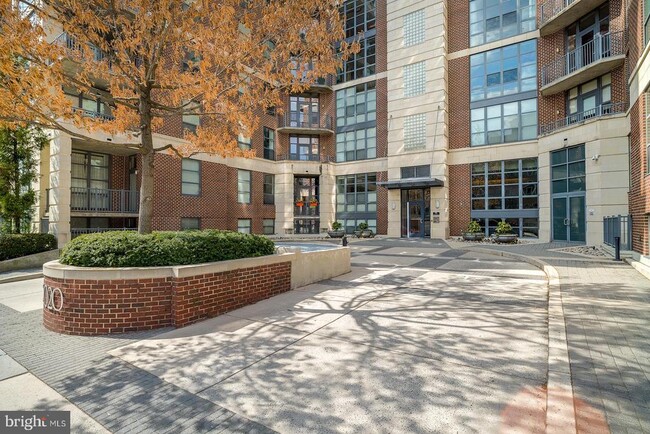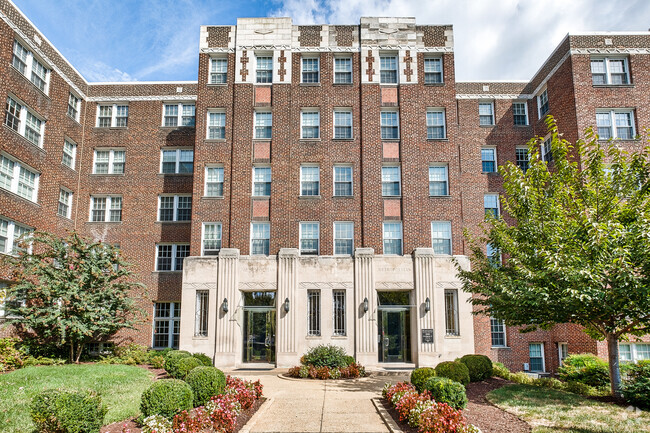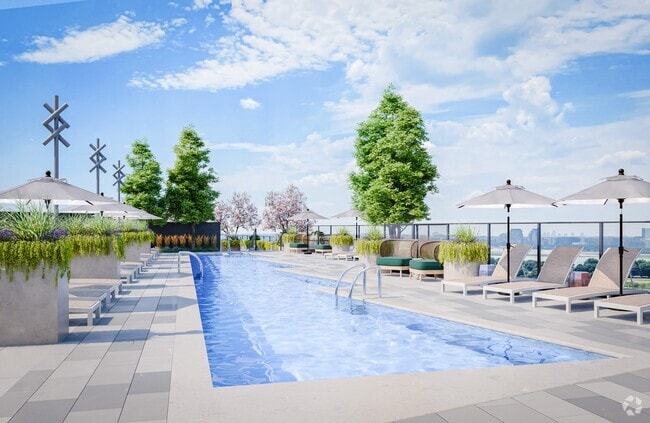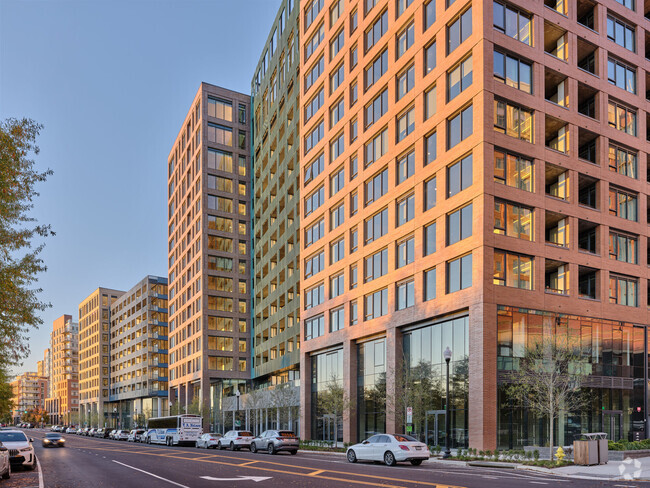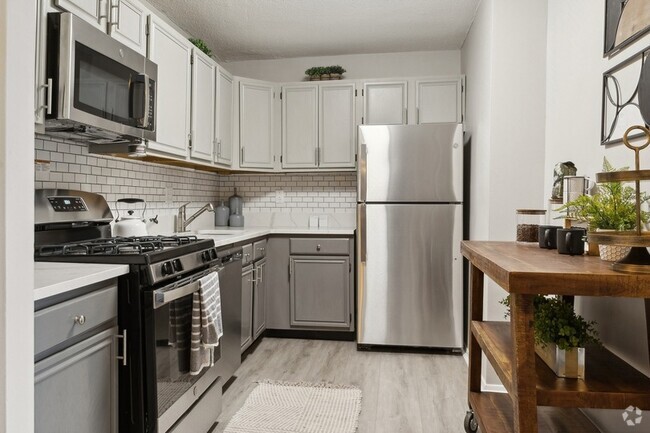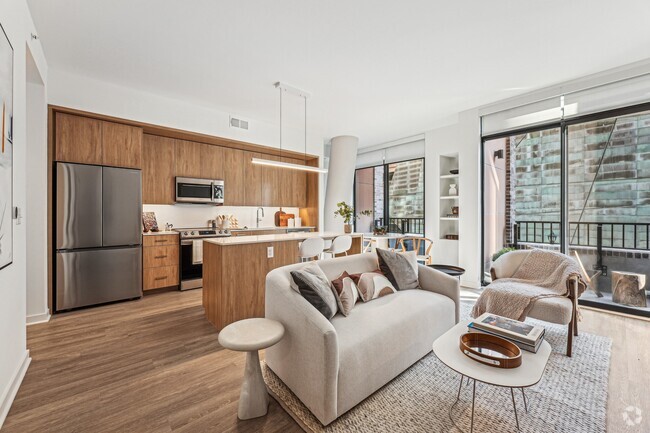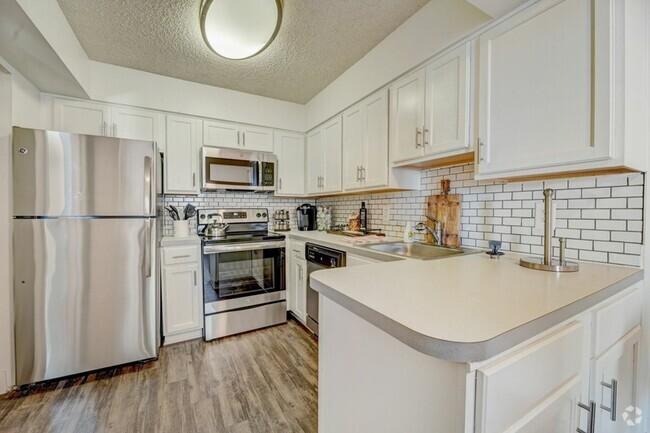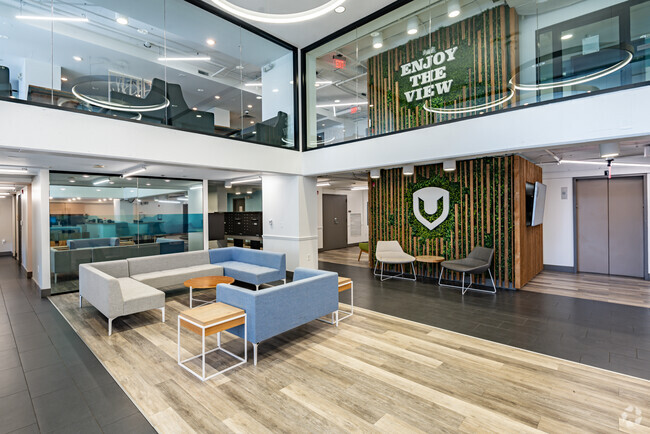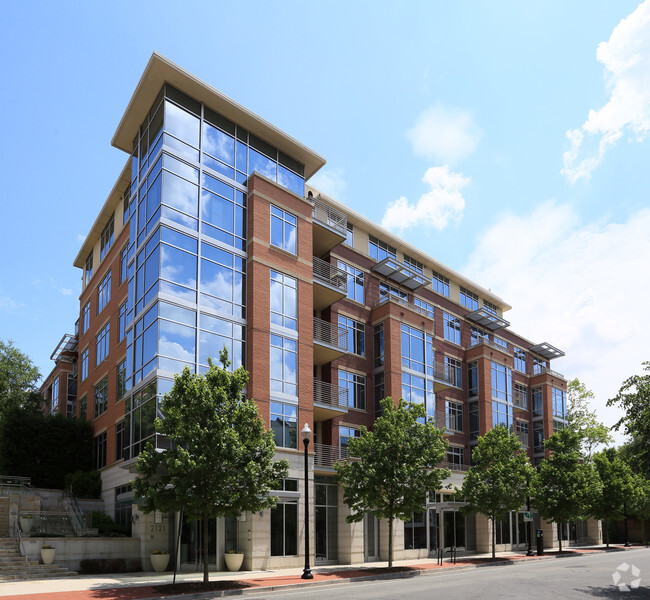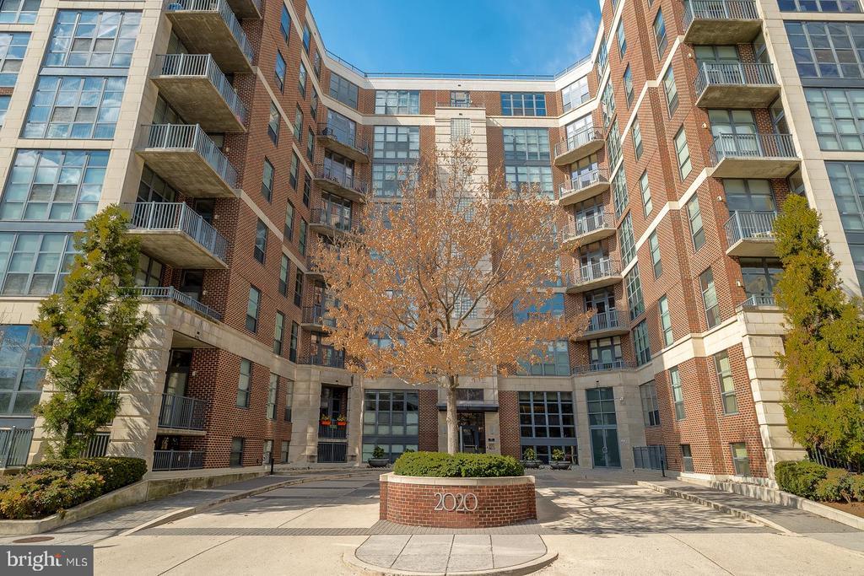2020 12th St NW Unit 801
Washington, DC 20009
-
Bedrooms
2
-
Bathrooms
2
-
Square Feet
--
-
Available
Available Jul 14
Highlights
- Penthouse
- City View
- Open Floorplan
- Curved or Spiral Staircase
- Contemporary Architecture
- Wood Flooring

About This Home
Love your life at the Top! Rarely available 2-Level Penthouse Loft w/Garage Parking in U Street Corridor is available early-to-mid September & features a private outdoor terrace w/skyline views. Located at 2020 12th St Lofts, just blocks from metro, the bldg features an attended lobby, business center, party room, fitness center, and professional management & and is close to many shopping conveniences and iconic DC cafes, bars, restaurants, and nightlife. This penthouse unit with 1519 sf has refreshed, airy interiors w/open kitchen-living-dining space that features a gas fireplace, wood floors, 10-foot exposed ceilings, expansive windows with an industrial vibe, and a spiral staircase leading to a 2nd-level family room. Gather inside your light-filled getaway or take the party outdoors to your private rooftop terrace overlooking monumental views of the DC skyline. 2 spacious BE w/well-designed closets & 2 renovated BA (one en suite and one hall bath.) The kitchen features stainless appliances, pantry storage, a large work island with quartz counters, and in-unit laundry tucked away in a convenient closet. Rent includes water; 2 garage parking spaces (P1, 16A &B) are available for $200/month per space. You will pay for gas, electricity, internet (Astound/RCN), and move-in fee/damage deposit. The owner will consider a small pet on a case-by-case basis (pet rent may also be required.) Leases of 12-60 months will be considered.
2020 12th St NW is an apartment community located in District of Columbia County and the 20009 ZIP Code.
Home Details
Home Type
Year Built
Accessible Home Design
Bedrooms and Bathrooms
Home Design
Interior Spaces
Kitchen
Laundry
Listing and Financial Details
Location
Lot Details
Outdoor Features
Parking
Utilities
Views
Community Details
Overview
Pet Policy
Security

2020 Lofts
Completed in 2005, 2020 Lofts joined the vanguard of new developments popping up at a time when the U Street neighborhood began morphing into a newly trendy area. Just below the busyness of 14th Street, this modern building offers loft-style living in the revitalized U Street Corridor, an epicenter of culture, history and nightlife. The eight-story condo building features 146 units which offer outdoor living space and access to a sprawling rooftop deck with 360-degree city views – a welcome refuge from the never-ending action below. Loft-like floor plans include 9-foot ceilings and exposed ductwork. Natural light floods in from floor-to-ceiling windows that open onto patios or balconies, while streamlined kitchens come standard with custom wood cabinets, granite countertops and GE stainless-steel appliances. Maple wood floors, sliding barn doors, in-unit washers and dryers, built-in bookshelves and walk-in closets round out the amenities in all units, while many also contain gas fireplaces. Penthouses take it up a notch with bi-level living spaces and private terraces. One and two bedrooms span 650 to 1,100 square feet while penthouses are closer to 1,800 square feet. Prices start at $384,000 for a one bedroom and reach upwards of $1.5 million for a penthouse. Common charges start at around $700 a month. Amenities are geared toward a young, professional and social crowd, like the rooftop grilling area, party room, 24/7 fitness studio and business center. Although the U Street Metro station is literally steps away, underground parking provides additional convenience – for a fee – since nearby parking isn’t easy to find. A staffed front desk adds another level of convenience, plus security. Additional storage space is available for an added cost. The building is also pet-friendly. U Street has long been an epicenter of African-American culture, and the former stomping ground of jazz greats like Duke Ellington and Cab Calloway. Today, the revitalized area continues to attract a high volume of foot traffic heading to hear live music at Jojo Restaurant and Bar, the Black Cat and 9:30 Club. The historic Lincoln Theatre is another popular option for live performances. Meanwhile, surrounding streets are lined with restaurants – iconic Ben’s Chili Bowl is beloved for its equally iconic half-smoke sausage. As the name implies, Busboys & Poets is a gathering spot for food, community, books and events. And Le Diplomate, the brainchild of restaurateur Stephen Starr, channels a traditional Parisian brasserie. For groceries, Trader Joe’s and Whole Foods are within walking distance. Boutique shops along 14th Street round out the many retail amenities, from Salt and Sundry for eclectic home goods to Crushed Skate Shop for skateboarding gear. Although U Street isn’t all concrete jungle, with Meridian Hill Park, also called Malcolm X Park, offering 12 acres of green space and a dramatic cascading fountain. The U Street/African-American Civil War Memorial/Cardozo Metro Station with Green Line service is only a block away, while numerous bus lines traverse 14th Street. Union Station is about a half-hour away on public transportation, or 15 minutes by car, depending on traffic. Reagan Airport can also be reached within 30 minutes on the Green and Yellow train lines.
Learn more about 2020 LoftsContact
- Listed by Katherine M. Redd | Streamline Management, LLC.
- Phone Number
- Contact
-
Source
 Bright MLS, Inc.
Bright MLS, Inc.
- Fireplace
- Dishwasher
U Street has a reputation as the hip and urban, yet sophisticated neighborhood preferred by everyone from college students to business professionals. It’s one of Washington D.C.’s most historic and diverse communities, encompassed by luxury rentals.
The community has a sweet balance of commercial and residential buildings adjacent to nightlife, art galleries, boutiques, and restaurants. Locals can’t get enough of the DC half-smoke covered in chili dish at Ben’s Chili Bowl.
Music is pretty big here in U Street with jazz clubs and rock n’ roll halls on every corner. The Lincoln Theatre is an excellent place to see a show, whether you’re into jazz, soul, or country! Residents enjoy the convenience of the U Street Washington Metro station, so they can travel to neighboring communities with ease.
Learn more about living in U Street| Colleges & Universities | Distance | ||
|---|---|---|---|
| Colleges & Universities | Distance | ||
| Walk: | 13 min | 0.7 mi | |
| Drive: | 3 min | 1.1 mi | |
| Drive: | 4 min | 1.3 mi | |
| Drive: | 3 min | 1.4 mi |
Transportation options available in Washington include U Street, located 0.1 mile from 2020 12th St NW Unit 801. 2020 12th St NW Unit 801 is near Ronald Reagan Washington Ntl, located 6.2 miles or 12 minutes away, and Washington Dulles International, located 28.9 miles or 46 minutes away.
| Transit / Subway | Distance | ||
|---|---|---|---|
| Transit / Subway | Distance | ||
|
|
Walk: | 1 min | 0.1 mi |
|
|
Walk: | 11 min | 0.6 mi |
|
|
Walk: | 19 min | 1.0 mi |
|
|
Drive: | 3 min | 1.2 mi |
|
|
Drive: | 4 min | 1.6 mi |
| Commuter Rail | Distance | ||
|---|---|---|---|
| Commuter Rail | Distance | ||
|
|
Drive: | 5 min | 2.4 mi |
|
|
Drive: | 5 min | 2.5 mi |
|
|
Drive: | 6 min | 2.5 mi |
|
|
Drive: | 6 min | 2.6 mi |
|
|
Drive: | 9 min | 4.9 mi |
| Airports | Distance | ||
|---|---|---|---|
| Airports | Distance | ||
|
Ronald Reagan Washington Ntl
|
Drive: | 12 min | 6.2 mi |
|
Washington Dulles International
|
Drive: | 46 min | 28.9 mi |
Time and distance from 2020 12th St NW Unit 801.
| Shopping Centers | Distance | ||
|---|---|---|---|
| Shopping Centers | Distance | ||
| Walk: | 20 min | 1.1 mi | |
| Drive: | 4 min | 1.2 mi | |
| Drive: | 4 min | 1.5 mi |
| Parks and Recreation | Distance | ||
|---|---|---|---|
| Parks and Recreation | Distance | ||
|
Carter G. Woodson Home National Historic Site
|
Walk: | 13 min | 0.7 mi |
|
Meridian Hill Park
|
Walk: | 13 min | 0.7 mi |
|
Mary McLeod Bethune Council House NHS
|
Walk: | 14 min | 0.8 mi |
|
National Geographic Museum
|
Drive: | 4 min | 1.3 mi |
|
National Zoo
|
Drive: | 5 min | 2.0 mi |
| Hospitals | Distance | ||
|---|---|---|---|
| Hospitals | Distance | ||
| Walk: | 9 min | 0.5 mi | |
| Drive: | 4 min | 1.5 mi | |
| Drive: | 4 min | 1.8 mi |
| Military Bases | Distance | ||
|---|---|---|---|
| Military Bases | Distance | ||
| Drive: | 6 min | 2.7 mi | |
| Drive: | 10 min | 4.0 mi |
You May Also Like
-
Lynbrook at Mark Center Apartment Homes
5510 Ascot Ct
Alexandria, VA 22311
2-3 Br $1,860-$4,262 8.3 mi
-
Ravel & Royale on Strathmore Square
10511 Strathmore Hall St
North Bethesda, MD 20852
2-3 Br $3,939-$11,745 8.7 mi
-
Flats of Forestville
3253 Walters Ln
District Heights, MD 20747
2-3 Br $1,350-$2,060 8.9 mi
Similar Rentals Nearby
What Are Walk Score®, Transit Score®, and Bike Score® Ratings?
Walk Score® measures the walkability of any address. Transit Score® measures access to public transit. Bike Score® measures the bikeability of any address.
What is a Sound Score Rating?
A Sound Score Rating aggregates noise caused by vehicle traffic, airplane traffic and local sources
