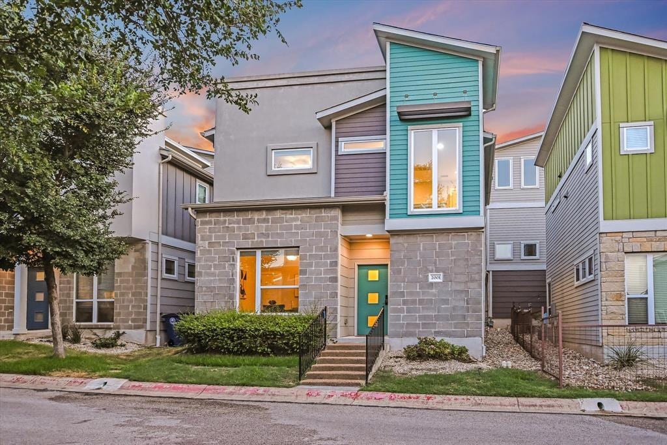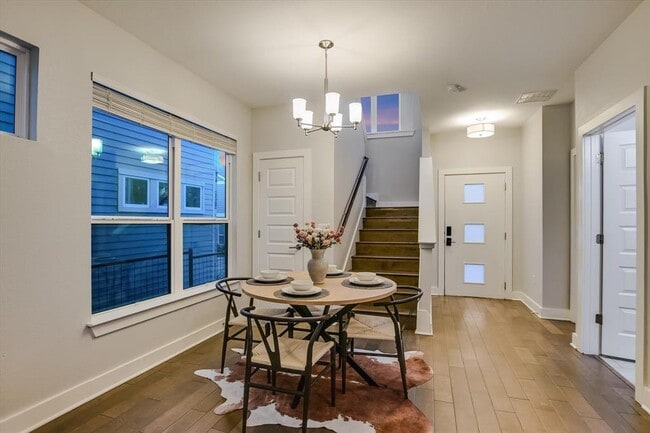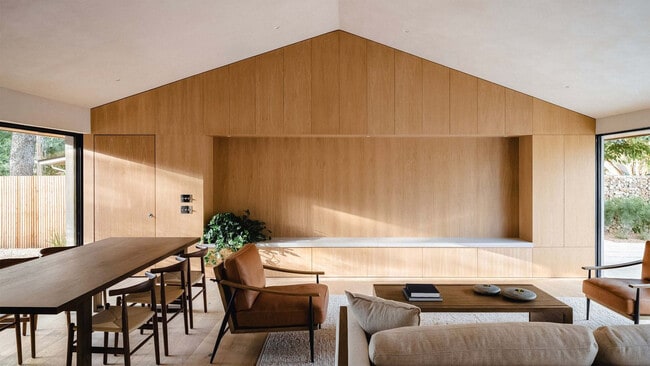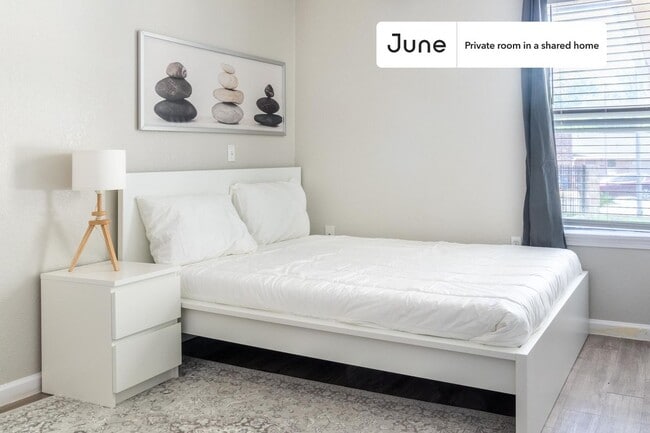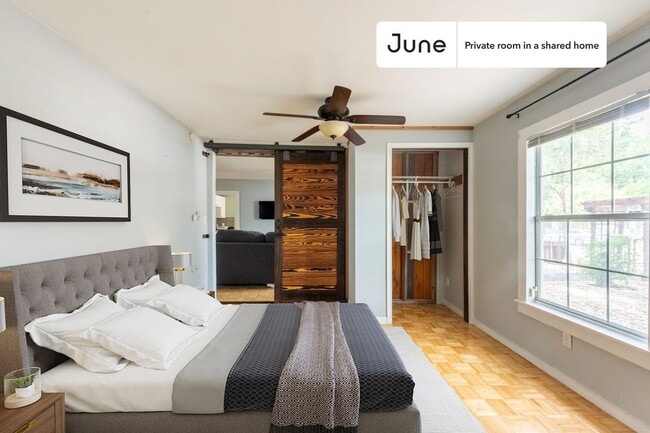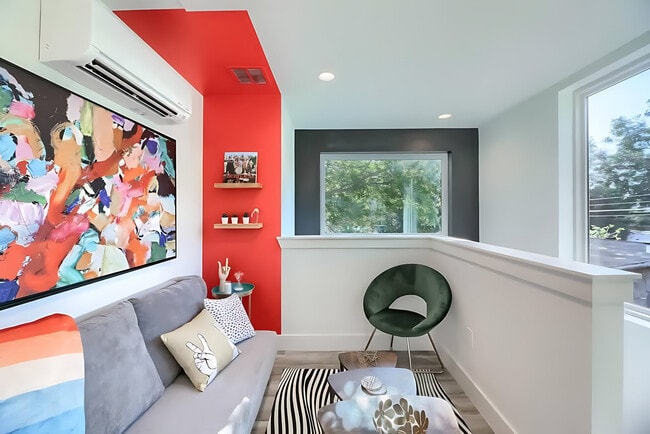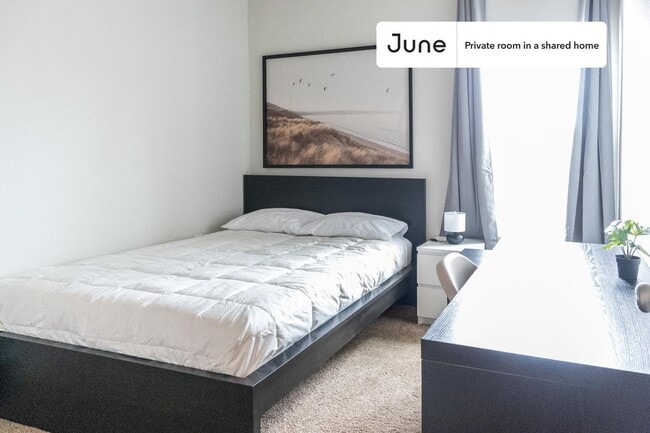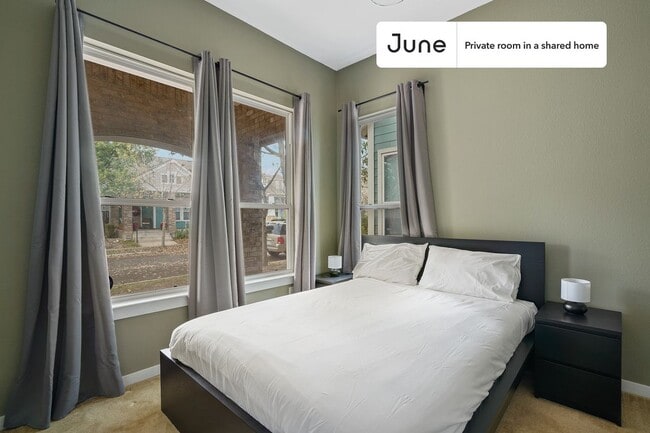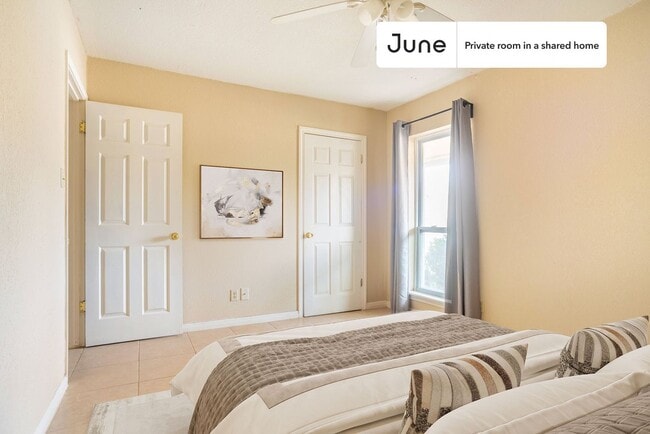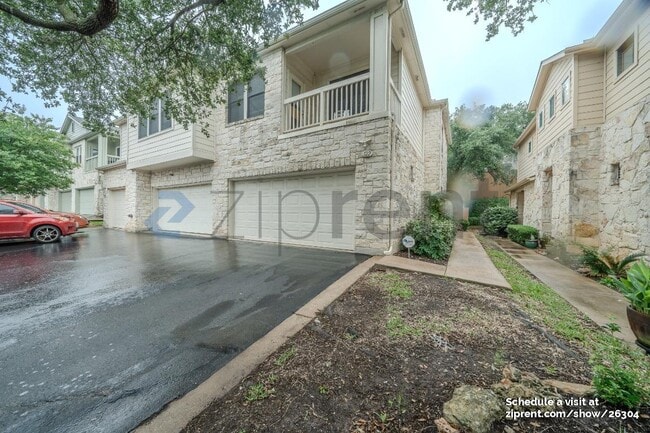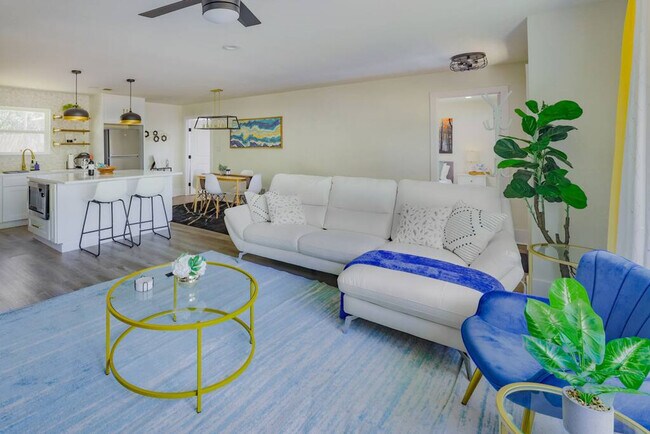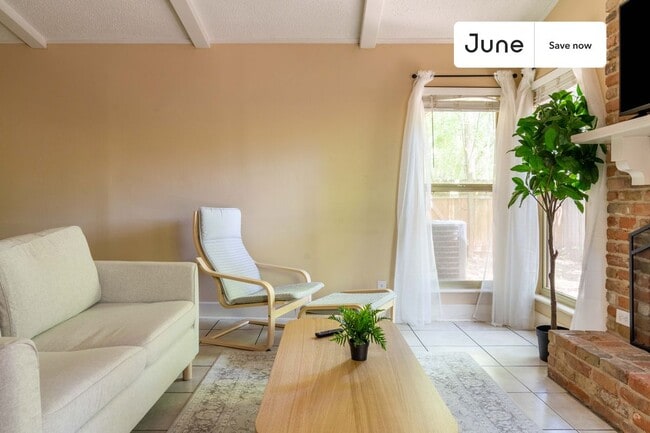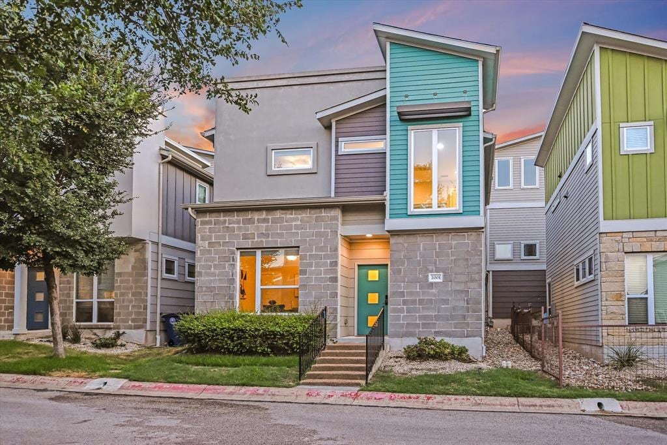2001 Tramson Dr
Austin, TX 78741
-
Bedrooms
3
-
Bathrooms
3
-
Square Feet
1,483 sq ft
-
Available
Available Now
Highlights
- Gated Community
- Open Floorplan
- Lock-and-Leave Community
- Wood Flooring
- Quartz Countertops
- Private Yard

About This Home
Welcome to this beautifully maintained 3-bedroom, 3-bathroom detached townhome in the highly sought-after gated Edgewick community, ideally located just 3 miles from Downtown Austin and Lady Bird Lake, and only 6 miles from the airport! Inside, you’ll find a bright and open floor plan filled with natural light, featuring neutral tile and wood flooring throughout the main living areas. The stylish kitchen offers warm wood cabinetry, stainless steel appliances, a gas range, and a center island with bar seating ideal for casual dining or entertaining. Refrigerator, washer, and dryer are all included for a true move-in ready experience. The main level also offers a bedroom along with a full bath. Upstairs, the spacious primary suite features a walk-in closet and private ensuite bath, another very spacious bedroom and a full bath. A built-in desk in the hallway makes a perfect workspace or creative nook. The laundry area is conveniently located just outside the primary suite for easy access. Additional highlights include a detached garage with 2 parking space and access to resort-style amenities including a community pool and grilling stations. This condo offers a low-maintenance lifestyle with the landscaping being fully maintained by the HOA. Don’t miss this Lock&Leave home within a gated community with thoughtful upgrades in one of Austin’s most convenient locations. Come see it today!
2001 Tramson Dr is a condo located in Travis County and the 78741 ZIP Code.
Home Details
Home Type
Year Built
Bedrooms and Bathrooms
Eco-Friendly Details
Flooring
Home Design
Home Security
Interior Spaces
Kitchen
Laundry
Listing and Financial Details
Lot Details
Parking
Schools
Utilities
Views
Community Details
Amenities
Overview
Pet Policy
Recreation
Security
Fees and Policies
The fees below are based on community-supplied data and may exclude additional fees and utilities.
-
Dogs
-
Allowed
-
-
Cats
-
Allowed
-
Property Fee Disclaimer: Based on community-supplied data and independent market research. Subject to change without notice. May exclude fees for mandatory or optional services and usage-based utilities.
Contact
- Listed by Angie Faulhaber | All City Real Estate Ltd. Co
- Phone Number
- Contact
-
Source
 Austin Board of REALTORS®
Austin Board of REALTORS®
- Dishwasher
- Disposal
- Microwave
- Refrigerator
- Hardwood Floors
- Carpet
- Tile Floors
Parker Lane is the ideal suburb with commuters. Not only is the neighborhood bounded by Interstate 35 and Highway 71, but the Austin-Bergstrom International Airport is five miles east, and Downtown Austin is five miles north. Whether you’re traveling into the city for work or play, or you’re planning some travel by air, Parker Lane is a premier place to put down roots.
If a quiet, affordable neighborhood is what you’re after, then look no further. Parker Lane is located directly east of Saint Edward’s University, and houses the Mabel Davis District Park, a sprawling area that’s home to one of Austin’s two skate parks, covering 12,000 square feet. Enjoy the park’s swimming pool, walking trails, basketball courts, and more!
Though the neighborhood is mainly residential, residents enjoy the variety of restaurants along Oltorf Street, along with the public bus stops, making getting around the area that much more convenient.
Learn more about living in Parker Lane| Colleges & Universities | Distance | ||
|---|---|---|---|
| Colleges & Universities | Distance | ||
| Drive: | 6 min | 2.1 mi | |
| Drive: | 9 min | 3.5 mi | |
| Drive: | 10 min | 4.5 mi | |
| Drive: | 10 min | 5.1 mi |
Transportation options available in Austin include Downtown Station, located 3.2 miles from 2001 Tramson Dr. 2001 Tramson Dr is near Austin-Bergstrom International, located 8.3 miles or 20 minutes away.
| Transit / Subway | Distance | ||
|---|---|---|---|
| Transit / Subway | Distance | ||
| Drive: | 7 min | 3.2 mi | |
| Drive: | 8 min | 3.9 mi | |
| Drive: | 10 min | 5.5 mi | |
| Drive: | 13 min | 7.9 mi | |
| Drive: | 15 min | 8.9 mi |
| Commuter Rail | Distance | ||
|---|---|---|---|
| Commuter Rail | Distance | ||
|
|
Drive: | 11 min | 4.9 mi |
|
|
Drive: | 36 min | 28.6 mi |
|
|
Drive: | 49 min | 38.9 mi |
| Airports | Distance | ||
|---|---|---|---|
| Airports | Distance | ||
|
Austin-Bergstrom International
|
Drive: | 20 min | 8.3 mi |
Time and distance from 2001 Tramson Dr.
| Shopping Centers | Distance | ||
|---|---|---|---|
| Shopping Centers | Distance | ||
| Walk: | 16 min | 0.8 mi | |
| Walk: | 19 min | 1.0 mi | |
| Walk: | 19 min | 1.0 mi |
| Parks and Recreation | Distance | ||
|---|---|---|---|
| Parks and Recreation | Distance | ||
|
Blunn Creek Nature Preserve
|
Drive: | 4 min | 1.6 mi |
|
Lady Bird Lake
|
Drive: | 6 min | 2.1 mi |
|
Umlauf Sculpture Garden and Museum
|
Drive: | 10 min | 4.3 mi |
|
Boggy Creek Greenbelt
|
Drive: | 10 min | 4.6 mi |
|
McKinney Falls State Park
|
Drive: | 16 min | 6.6 mi |
| Hospitals | Distance | ||
|---|---|---|---|
| Hospitals | Distance | ||
| Drive: | 7 min | 3.6 mi | |
| Drive: | 7 min | 3.9 mi | |
| Drive: | 11 min | 5.5 mi |
| Military Bases | Distance | ||
|---|---|---|---|
| Military Bases | Distance | ||
| Drive: | 79 min | 63.5 mi | |
| Drive: | 108 min | 91.0 mi |
You May Also Like
Similar Rentals Nearby
What Are Walk Score®, Transit Score®, and Bike Score® Ratings?
Walk Score® measures the walkability of any address. Transit Score® measures access to public transit. Bike Score® measures the bikeability of any address.
What is a Sound Score Rating?
A Sound Score Rating aggregates noise caused by vehicle traffic, airplane traffic and local sources
