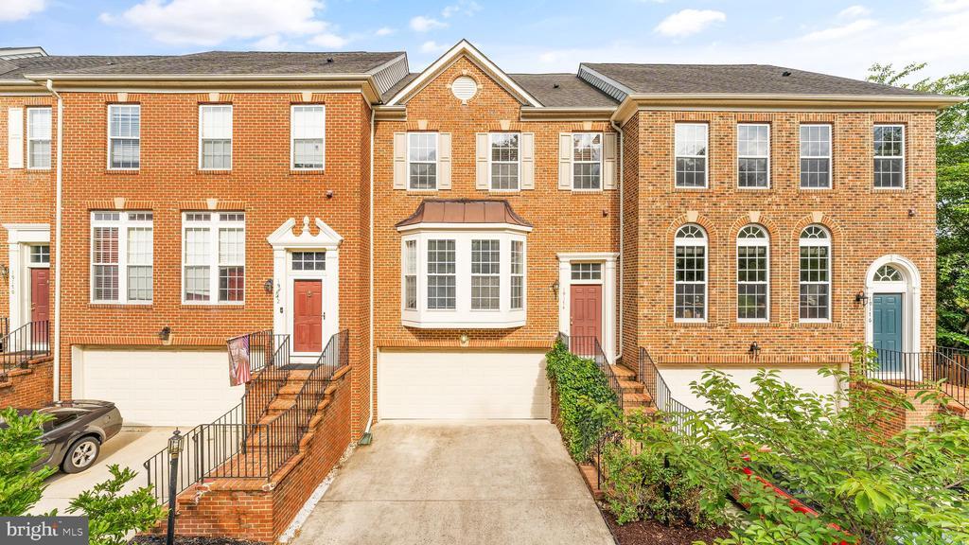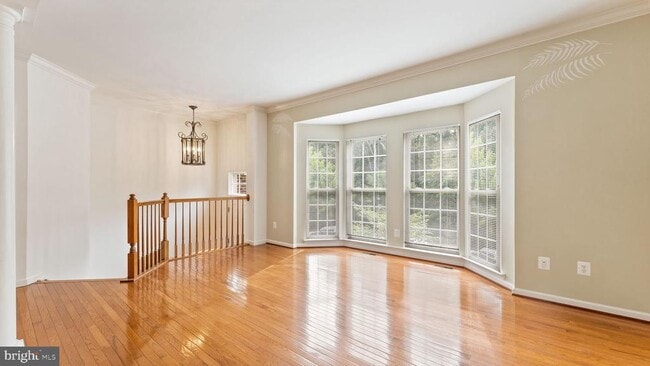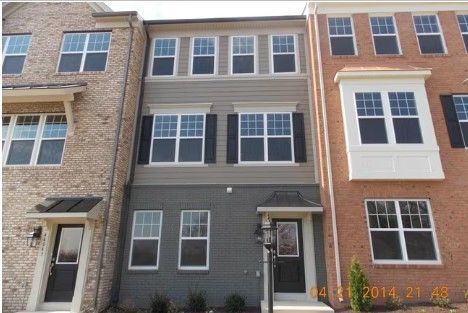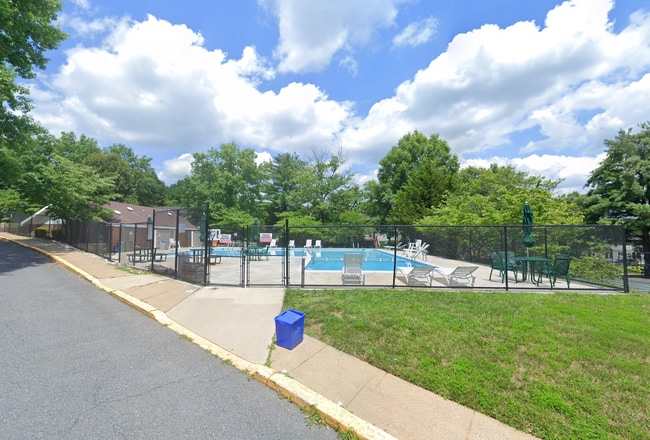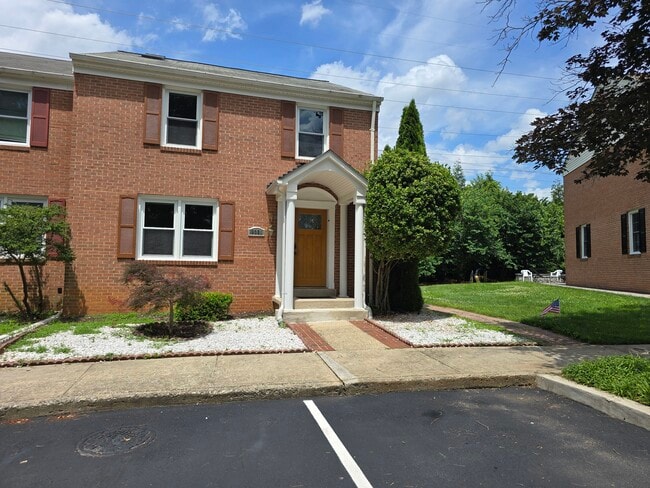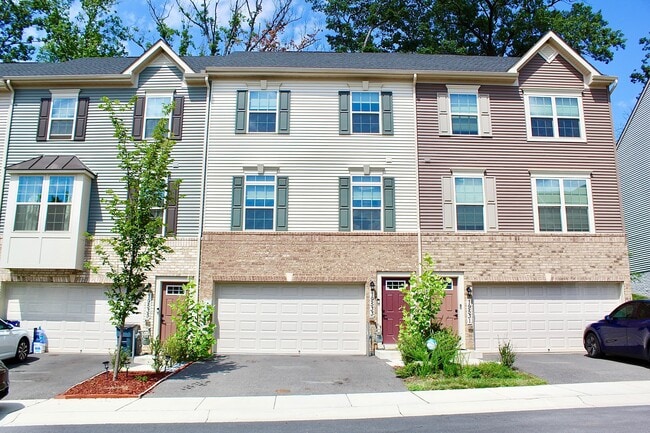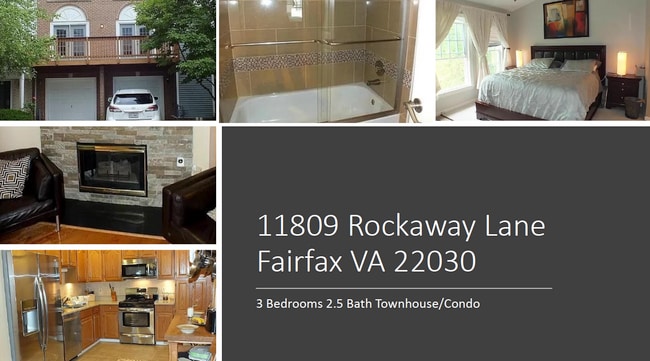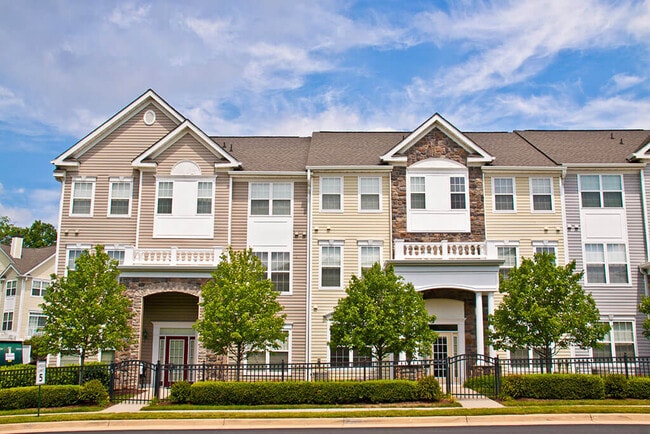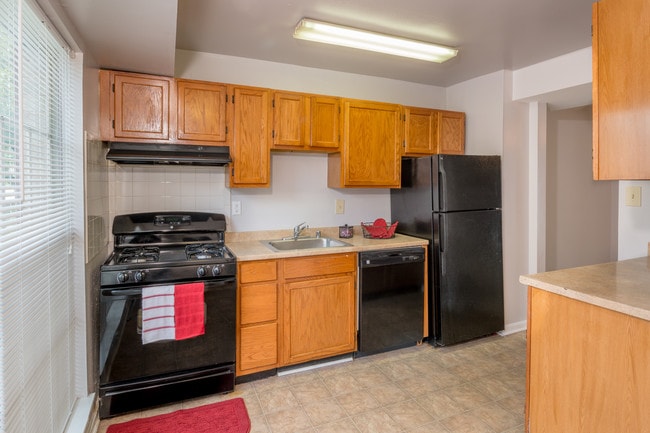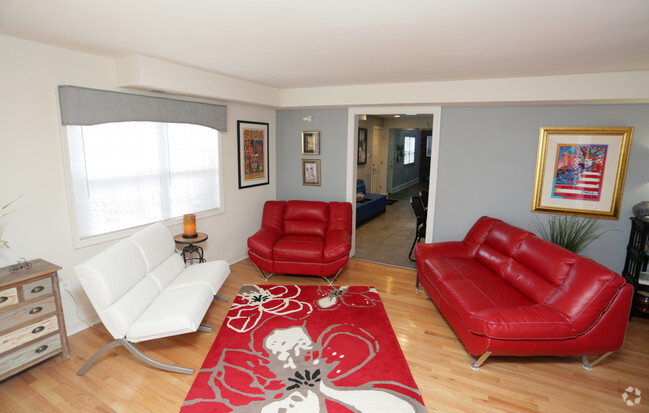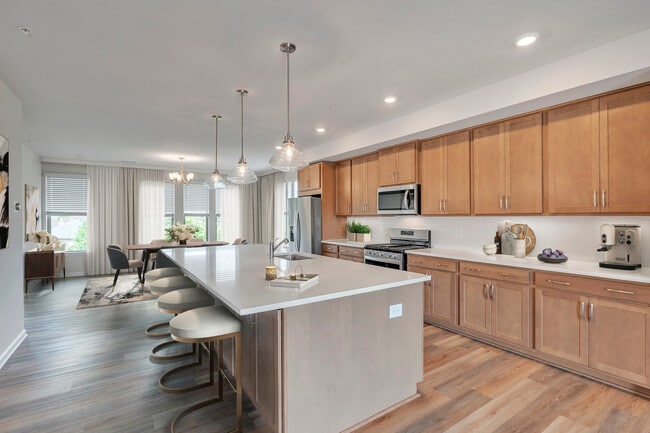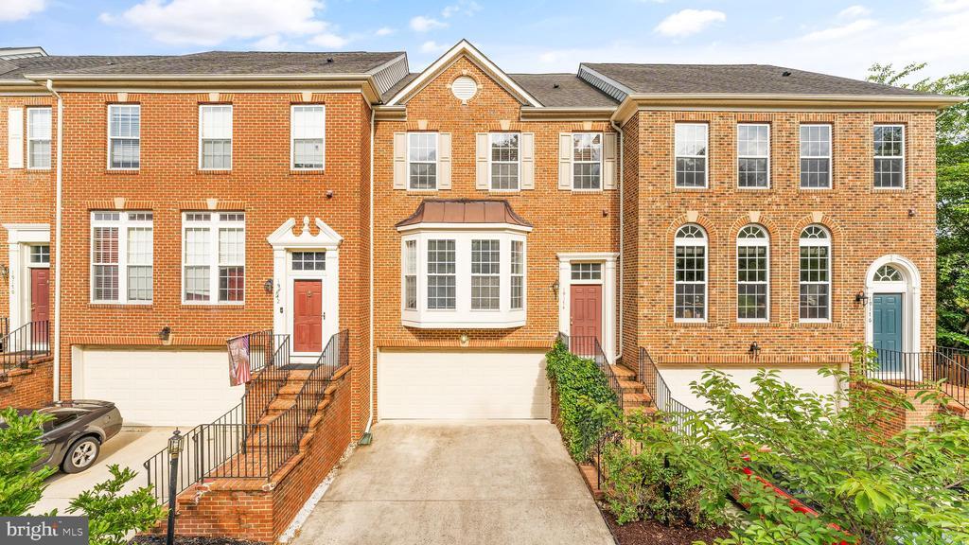19174 Sweig Terrace
Leesburg, VA 20176
-
Bedrooms
3
-
Bathrooms
3
-
Square Feet
2,564 sq ft
-
Available
Available Now
Highlights
- Fitness Center
- Eat-In Gourmet Kitchen
- Open Floorplan
- Clubhouse
- Deck
- Backs to Trees or Woods

About This Home
Tucked away on a private street in the sought-after community of Lansdowne, this expansive three-bedroom, two full and two half bath townhome with two-car garage offers comfort, style, and convenience in one perfect package. Start your mornings with coffee on the deck overlooking a peaceful backdrop of trees, complete with a retractable awning for shade on sunny days or even for a passing shower. Inside, the chef-friendly kitchen boasts stainless steel appliances, an island, pantry, generous cabinet space, a built-in desk, and room for a dining table. Gleaming hardwood floors flow through the open main level, connecting the kitchen to the sunlit living/dining area with large bay window. Upstairs, the primary suite features a spa-like ensuite bath with jetted soaking tub, stone-floored shower, and private water closet. Two additional bedrooms, a full hall bath, and a conveniently located washer & dryer complete the upper level. The lower level offers brand-new carpet, a spacious bonus living area with a gas fireplace, a half bath, and walk-out access to a lower-level deck and tranquil backyard oasis, as well as access to a two car garage with storage. Enjoy all of Lansdowne’s premium amenities, clubhouse, fitness center, indoor and outdoor pools, tennis courts, volleyball court, playgrounds, and more, plus easy access to local shops, dining, and commuter routes.
19174 Sweig Terrace is a townhome located in Loudoun County and the 20176 ZIP Code. This area is served by the Loudoun County Public Schools attendance zone.
Home Details
Home Type
Year Built
Bedrooms and Bathrooms
Flooring
Home Design
Interior Spaces
Kitchen
Laundry
Listing and Financial Details
Lot Details
Outdoor Features
Parking
Utilities
Community Details
Amenities
Overview
Pet Policy
Recreation
Contact
- Listed by Michelle R Danilowicz | Real Broker, LLC
- Phone Number
- Contact
-
Source
 Bright MLS, Inc.
Bright MLS, Inc.
- Fireplace
- Dishwasher
Situated six miles east of Downtown Leesburg and just south of the Maryland-Virginia border, Lansdowne is an endearing riverfront community. Well-manicured lawns and tree-lined streets hold upscale condos and apartments in a relatively secluded locale. Popular with families, Lansdowne provides a compelling setting for those looking for peace and quiet outside the city. A sprawling community clubhouse with indoor and outdoor pools and access to both Goose Neck Creek and the Potomac River ensures that residents never have a shortage of recreational opportunities. Riverside Parkway holds most of the area’s dining and shopping options. Proximity to Harry Byrd Highway and other major roadway makes this tight-knit community an attractive option for those commuting to Ashburn, Arlington or Washington, DC, about 36 miles northwest.
Learn more about living in Lansdowne On The Potomac| Colleges & Universities | Distance | ||
|---|---|---|---|
| Colleges & Universities | Distance | ||
| Drive: | 10 min | 5.6 mi | |
| Drive: | 13 min | 7.9 mi | |
| Drive: | 14 min | 8.3 mi | |
| Drive: | 63 min | 42.3 mi |
 The GreatSchools Rating helps parents compare schools within a state based on a variety of school quality indicators and provides a helpful picture of how effectively each school serves all of its students. Ratings are on a scale of 1 (below average) to 10 (above average) and can include test scores, college readiness, academic progress, advanced courses, equity, discipline and attendance data. We also advise parents to visit schools, consider other information on school performance and programs, and consider family needs as part of the school selection process.
The GreatSchools Rating helps parents compare schools within a state based on a variety of school quality indicators and provides a helpful picture of how effectively each school serves all of its students. Ratings are on a scale of 1 (below average) to 10 (above average) and can include test scores, college readiness, academic progress, advanced courses, equity, discipline and attendance data. We also advise parents to visit schools, consider other information on school performance and programs, and consider family needs as part of the school selection process.
View GreatSchools Rating Methodology
Data provided by GreatSchools.org © 2025. All rights reserved.
Transportation options available in Leesburg include Loudoun Gateway, Silver Line Center Platform, located 9.8 miles from 19174 Sweig Terrace. 19174 Sweig Terrace is near Washington Dulles International, located 13.5 miles or 24 minutes away, and Ronald Reagan Washington Ntl, located 35.1 miles or 55 minutes away.
| Transit / Subway | Distance | ||
|---|---|---|---|
| Transit / Subway | Distance | ||
| Drive: | 15 min | 9.8 mi | |
| Drive: | 16 min | 9.8 mi | |
| Drive: | 20 min | 12.5 mi | |
| Drive: | 26 min | 17.1 mi |
| Commuter Rail | Distance | ||
|---|---|---|---|
| Commuter Rail | Distance | ||
|
Dickerson Marc Eb
|
Drive: | 41 min | 23.7 mi |
|
Dickerson Marc Eb
|
Drive: | 41 min | 23.8 mi |
|
|
Drive: | 51 min | 27.7 mi |
|
|
Drive: | 59 min | 31.4 mi |
| Drive: | 59 min | 31.4 mi |
| Airports | Distance | ||
|---|---|---|---|
| Airports | Distance | ||
|
Washington Dulles International
|
Drive: | 24 min | 13.5 mi |
|
Ronald Reagan Washington Ntl
|
Drive: | 55 min | 35.1 mi |
Time and distance from 19174 Sweig Terrace.
| Shopping Centers | Distance | ||
|---|---|---|---|
| Shopping Centers | Distance | ||
| Walk: | 17 min | 0.9 mi | |
| Drive: | 6 min | 2.3 mi | |
| Drive: | 6 min | 2.6 mi |
| Parks and Recreation | Distance | ||
|---|---|---|---|
| Parks and Recreation | Distance | ||
|
Red Rock Wilderness Regional Park
|
Drive: | 6 min | 2.7 mi |
|
Ball's Bluff Battlefield Regional Park
|
Drive: | 12 min | 4.7 mi |
|
Washington & Old Dominion Railroad Trail
|
Drive: | 12 min | 6.8 mi |
|
Rust Nature Sanctuary
|
Drive: | 15 min | 8.3 mi |
|
Banshee Reeks Nature Preserve
|
Drive: | 16 min | 9.1 mi |
| Hospitals | Distance | ||
|---|---|---|---|
| Hospitals | Distance | ||
| Drive: | 4 min | 1.9 mi |
| Military Bases | Distance | ||
|---|---|---|---|
| Military Bases | Distance | ||
| Drive: | 49 min | 29.9 mi |
You May Also Like
Similar Rentals Nearby
What Are Walk Score®, Transit Score®, and Bike Score® Ratings?
Walk Score® measures the walkability of any address. Transit Score® measures access to public transit. Bike Score® measures the bikeability of any address.
What is a Sound Score Rating?
A Sound Score Rating aggregates noise caused by vehicle traffic, airplane traffic and local sources
