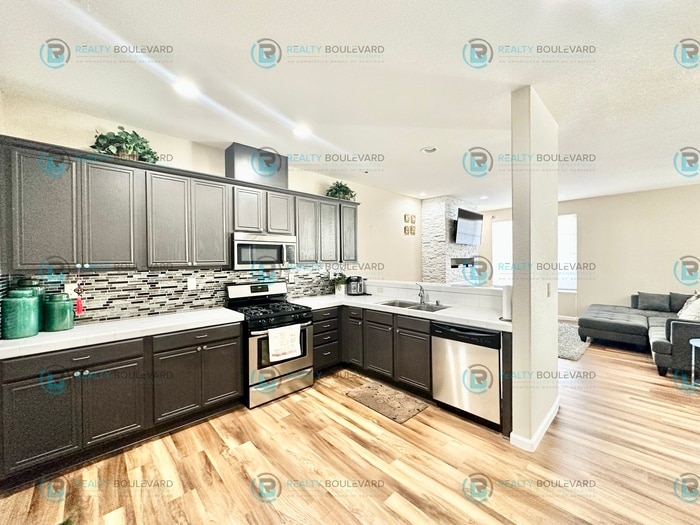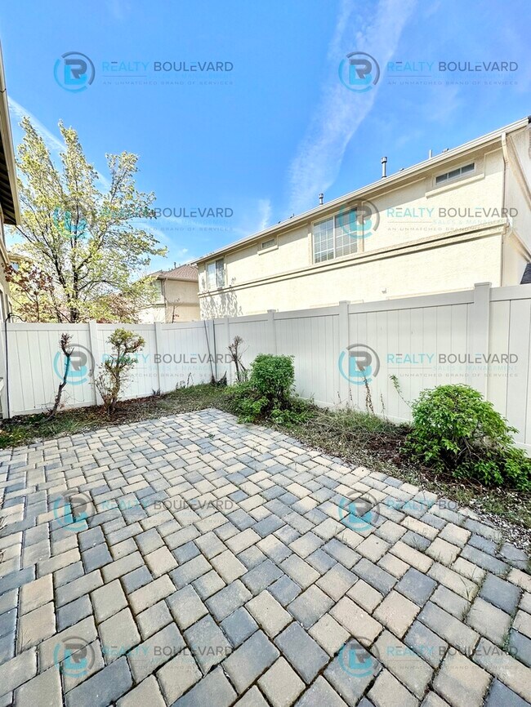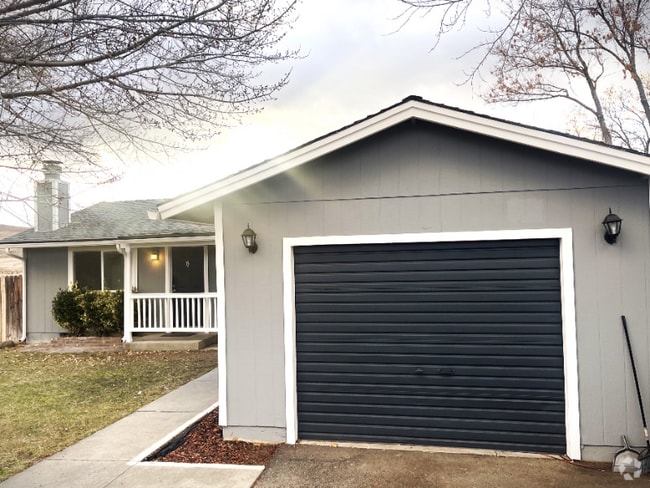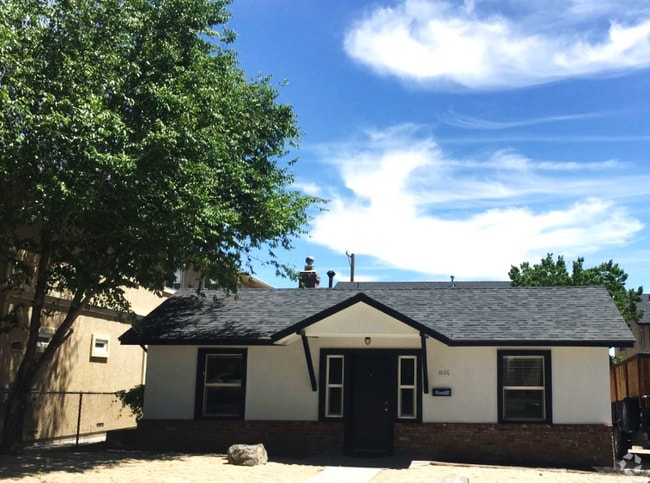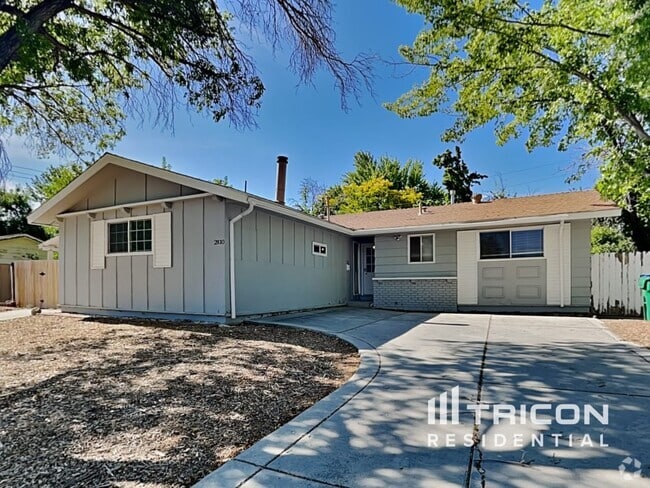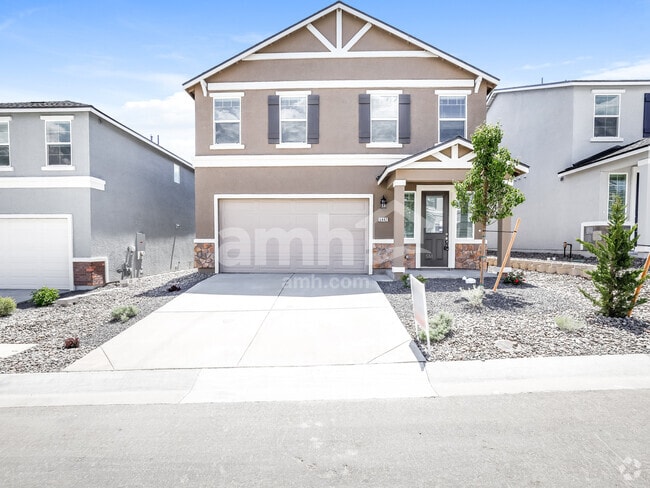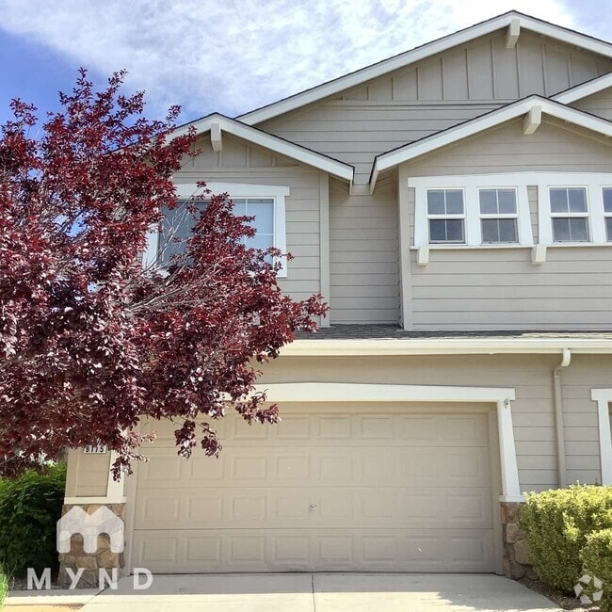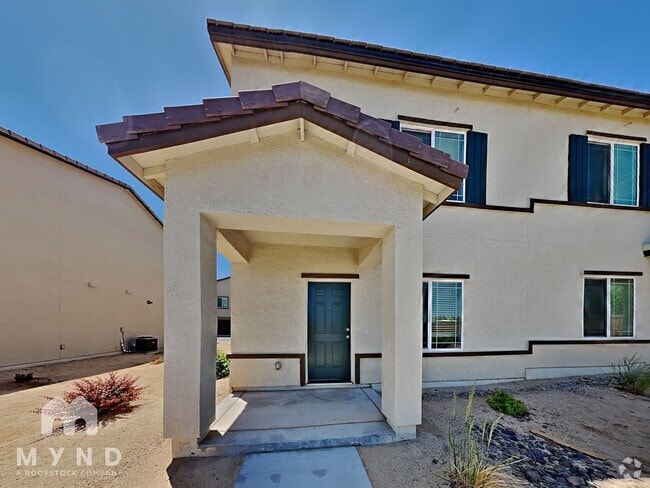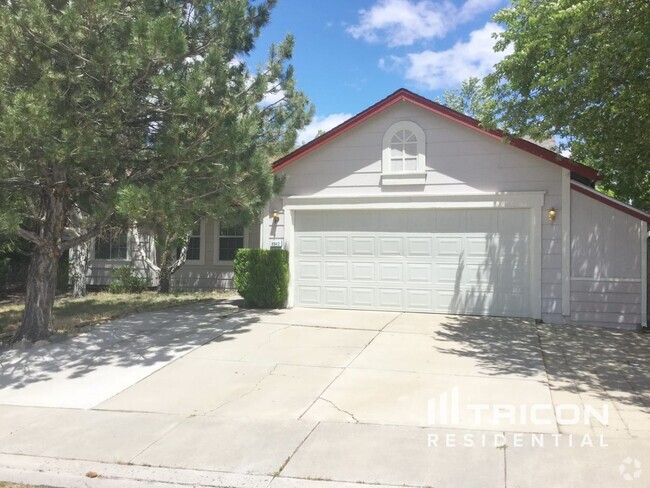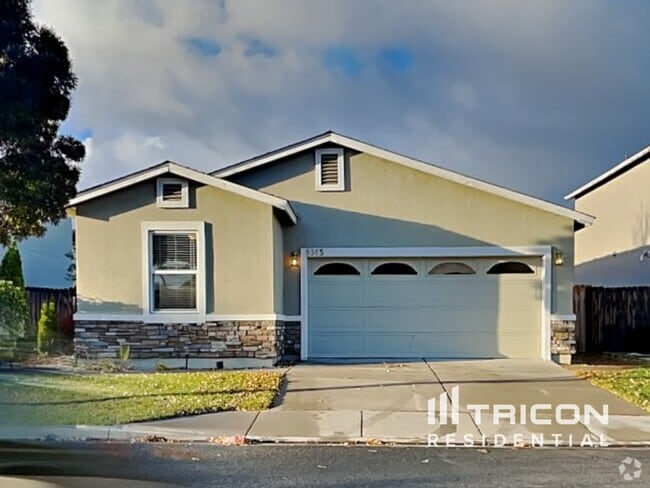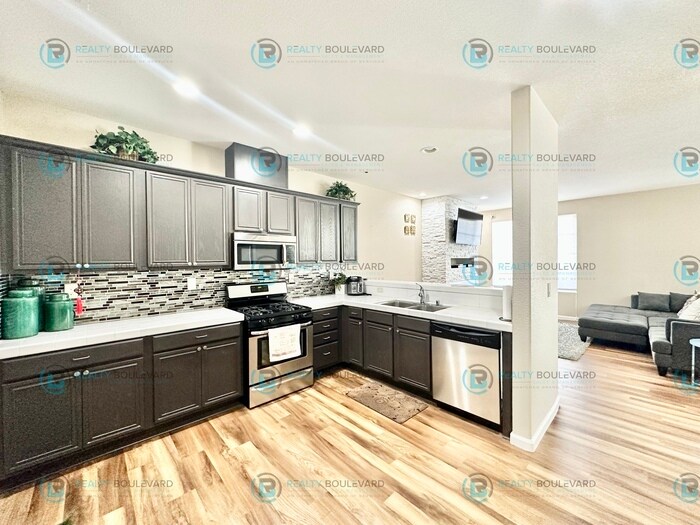1845 Stetson Dr
Reno, NV 89521

Check Back Soon for Upcoming Availability
| Beds | Baths | Average SF |
|---|---|---|
| 3 Bedrooms 3 Bedrooms 3 Br | 2 Baths 2 Baths 2 Ba | 1,834 SF |
Fees and Policies
The fees below are based on community-supplied data and may exclude additional fees and utilities.
- Dogs Allowed
-
Fees not specified
- Cats Allowed
-
Fees not specified
About This Property
Welcome to your stunning two-story condo, where luxury meets comfort at every turn. As you step inside, the rich wood flooring guides you through the open living space, creating an atmosphere of warmth and sophistication. The centerpiece of the living area is a magnificent stone veneer gas fireplace, seamlessly integrated into the design, offering a cozy spot for relaxation and gatherings. Imagine evenings spent nestled by the fire, enjoying the tranquil ambiance. In the kitchen, modern stainless steel appliances gleam against the backdrop of a sleek tile backsplash, combining style with functionality with the breakfast nook and large pantry. Indulge in relaxation within any of the three bedrooms, each adorned with plush carpets and featuring unique accent walls that add personality and flair to the bedrooms. The master bedroom is your private retreat, with ceiling a ceiling fan and boasting an unsuited bathroom complete with black cabinetry, a standalone shower, and a luxurious separate tub—a sanctuary for unwinding after a long day. One of the bathrooms showcases a striking vessel sink and a stylish tile backsplash, elevating the space with modern sophistication, while the other exudes timeless elegance with its thoughtful design. Natural light floods the interiors, highlighting every detail of the home and creating a bright and airy ambiance throughout. Step outside onto the patio backyard, where pavers lead the way through lush greenery, offering a peaceful outdoor retreat—a perfect spot for relaxation and entertainment. Convenience is paramount, with a dedicated laundry room ensuring that chores are easily managed. And with a garage providing ample storage space, organization becomes effortless, allowing you to fully enjoy the comforts of your new home. Welcome to a life of luxury and tranquility, where every detail has been carefully curated to provide you with the ultimate retreat. This is more than just a home—it's a sanctuary where you can unwind, recharge, and create cherished memories for years to come. Hold Fee Information: Secure this property promptly by considering a hold fee, equivalent to half of the standard security deposit. The holding fee will be put towards your deposit, your deposit will be based on your application approval. This fee reserves the property exclusively for you during the application processing period. Once secured, you will gain priority status, and the property will no longer be actively marketed by Realty Boulevard. It's important to note that hold fees are non-refundable unless a tenant's application is denied. Please keep in mind the holding fee will only hold the home for two weeks or until the home is ready. For further details, please contact us at , extension 6. Pets are on approval. Pet deposits may vary, starting at $250 per pet. Pets are subject to pet rent, a minimum of $25 per pet, and/or non-refundable pet fees. (restrictions-limits:) Pet renter’s insurance is also required for each approved pet. Pets restrictions vary per property. If the property you are applying to allows pets, If you plan to have a pet or a service/companion animal, the animal must undergo screening at before approval. Delays in screening may impact your application processing time. This mandatory pet screening is facilitated by a third party. Pet Screening is done through a third party and is mandatory as part of the application process. Pet restrictions vary per property. **Please refer to our descriptions for the most accurate information on amenities and utilities included as other sites may export information differently that may not always be accurate. Utility Information: Utilities Included: None Utilities NOT Included: Electric/Gas, Water, Trash, and Sewer Monthly Utility Charges: Trash ($31.00) and Sewer ($54.00) Water (TBD) Tenants may be required to put NV Energy in their name at move-in for Gas/Electricity. Tenant may also be required to put water into their name for move in through Truckee Meadows. Landscaping Information: The resident may be responsible for landscaping monthly fee or may be responsible for monthly upkeep Resident Benefits Package (RBP) - ($60.00) per month: Enjoy a comprehensive Resident Benefits Package that includes, but is not limited to: $100,000 Renters Liability Insurance $10,000 Renters Personal Property Coverage 24/7 Emergency & Maintenance Coordination Extended Office Hours Quarterly Filter Delivery Online Tenant Portal Vetted Vendor Network $1 Million in Identity Fraud Protection Smart Locks & Keyless Entry Convenient Direct Move-In Access 2 years Retroactive Credit Building Security Deposit Options Resident Rewards Program - up to $4,500 a year One-time late fee waiver One-time returned payment fee waiver Multiple payment options No upfront move-in or monthly admin fees Trusted Business Connections - Referral Discounts, Referral Programs Real Estate Buying and Selling Discounts Home-Buying Assistance & Buyer Budgeting Training Seller Property Improvement/Equity & Value Evaluation, and more. Pet Renter’s Insurance: If the case resident benefit package is removed or not offered resident will be responsible for holding and providing liability coverage through the duration of their lease term. SMART LOCK Access (REQUIRED-if it applies to the property): Enrollment in the Smart Lock program initial one-time fee of $100 at move-in. Tenants will have access to digital keyless entry and control through the app. Lease Terms and Showing Instructions: SHOWING INSTRUCTIONS This property is not available for showings until 05/30/2024. Please call ext. 6 or email for any questions. Property may be in process of clean/maintenance turnover and may not be move-in ready at time of viewing. Please note that availability dates are subject to change based on actual move-out dates, property conditions, vendor schedule, and material availability. Pictures and info may or may not be the most current. Tenant to verify all info provided. (Lease Terms will vary depending on the time of year, owner preference, and specific property, lease term can vary from 6-30 months, month to month may or may not be available at a higher monthly rate.) Realty Boulevard Contact Information: For additional property listings and information, visit www.RealtyBLVD.us, updated daily from Monday to Thursday. Our office operates by appointment only, Monday to Thursday, 7:00 am - 4:30 pm (lunch from 12:00 pm-1:00 pm). Fridays 8:00 am-12:00pm We also provide a 24/7 emergency and maintenance line. Realty Boulevard Contact Details: Realty Boulevard Amber Fuller-McDade Broker & Property Manager NV RE# B.1000666 PM. Longley Lane Suite A3 Reno, NV 89511 Office Fax SCAM ALERT: All communications regarding Realty Boulevard's rentals or properties for sale are conducted directly through REALTY BOULEVARD. If you encounter communications suggesting direct contact with a homeowner or claims of the owner being on vacation or working from another state, exercise caution as it may be a scam. For any questions or concerns, contact us directly at . This property allows self guided viewing without an appointment. Contact for details.
1845 Stetson Dr is a house located in Washoe County and the 89521 ZIP Code. This area is served by the Washoe County attendance zone.
Characterized by newer, single-family homes along gleaming streets and immaculate boulevards in striking contrast with a serrated horizon, the Southeast Reno neighborhood lies about eight miles southeast of Reno proper. Lots of nice houses for rent, well-rated schools, and easy access to Interstate 580 allow residents to live in a suburban oasis while retaining proximity to the Biggest Little City in the World.
Residents have fun and stay fit playing tennis, volleyball, soccer, and baseball at nearby Virginia Foothills Park, which also provides a fitness trail, children’s playgrounds, and horseshoe pits. Damonte Ranch Parkway, a main thoroughfare bisecting the area, hosts a wide array of stores. Restaurants abide here, such as the Twisted Fork, a popular eatery known for its sophisticated fare within a casual atmosphere.
Learn more about living in Southeast RenoBelow are rent ranges for similar nearby apartments
| Colleges & Universities | Distance | ||
|---|---|---|---|
| Colleges & Universities | Distance | ||
| Drive: | 7 min | 3.4 mi | |
| Drive: | 10 min | 6.4 mi | |
| Drive: | 14 min | 7.7 mi | |
| Drive: | 20 min | 12.8 mi |
 The GreatSchools Rating helps parents compare schools within a state based on a variety of school quality indicators and provides a helpful picture of how effectively each school serves all of its students. Ratings are on a scale of 1 (below average) to 10 (above average) and can include test scores, college readiness, academic progress, advanced courses, equity, discipline and attendance data. We also advise parents to visit schools, consider other information on school performance and programs, and consider family needs as part of the school selection process.
The GreatSchools Rating helps parents compare schools within a state based on a variety of school quality indicators and provides a helpful picture of how effectively each school serves all of its students. Ratings are on a scale of 1 (below average) to 10 (above average) and can include test scores, college readiness, academic progress, advanced courses, equity, discipline and attendance data. We also advise parents to visit schools, consider other information on school performance and programs, and consider family needs as part of the school selection process.
View GreatSchools Rating Methodology
Data provided by GreatSchools.org © 2025. All rights reserved.
You May Also Like
Similar Rentals Nearby
What Are Walk Score®, Transit Score®, and Bike Score® Ratings?
Walk Score® measures the walkability of any address. Transit Score® measures access to public transit. Bike Score® measures the bikeability of any address.
What is a Sound Score Rating?
A Sound Score Rating aggregates noise caused by vehicle traffic, airplane traffic and local sources
