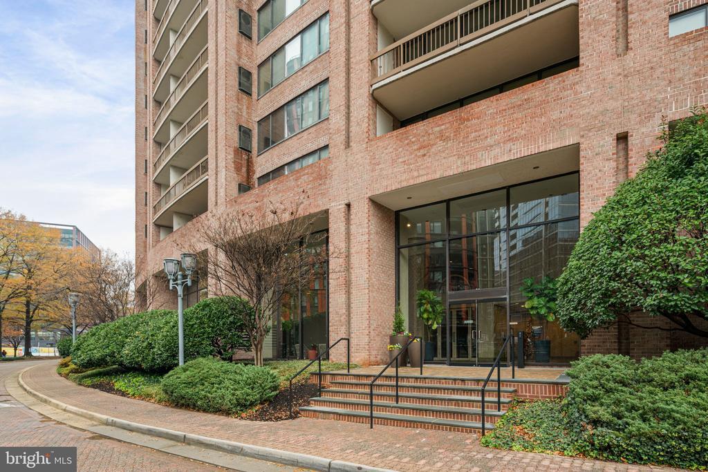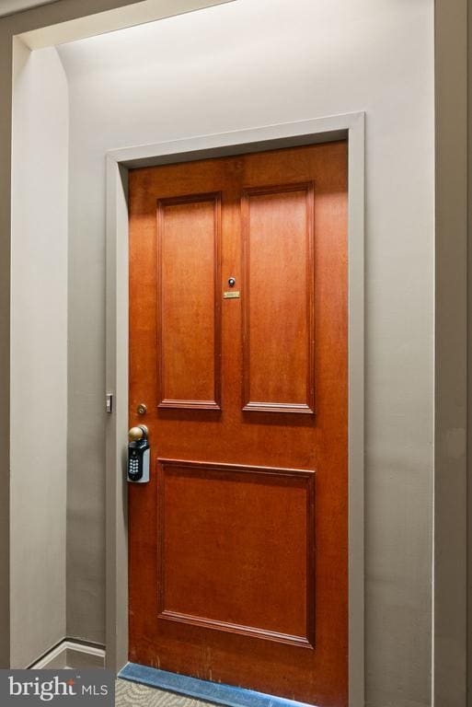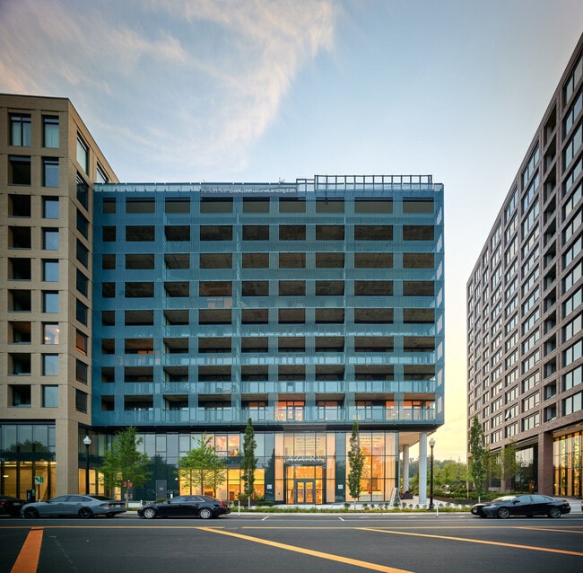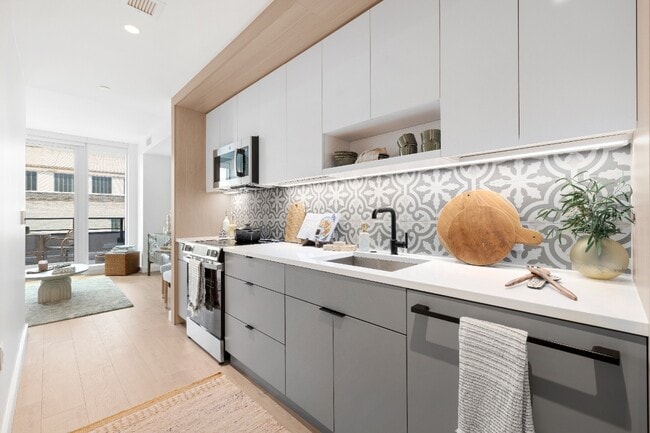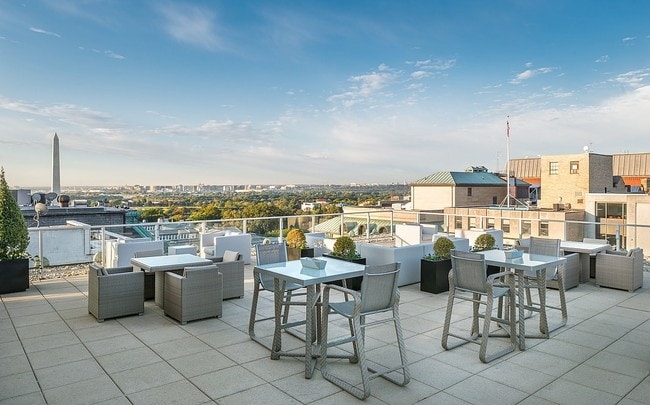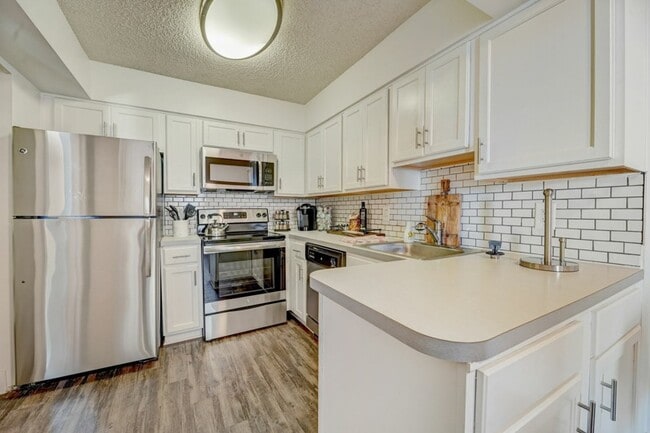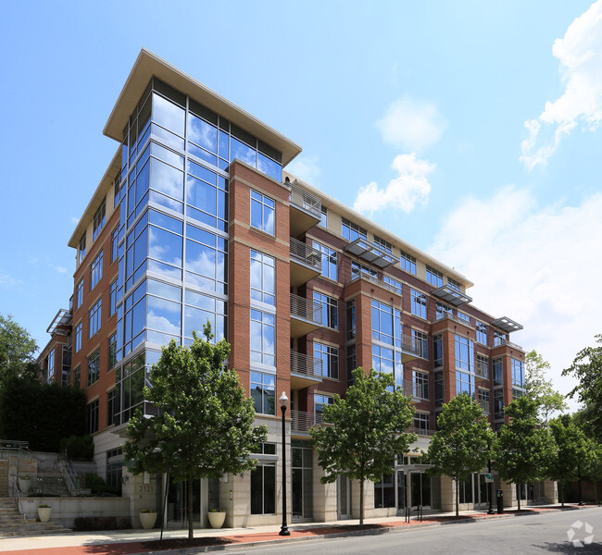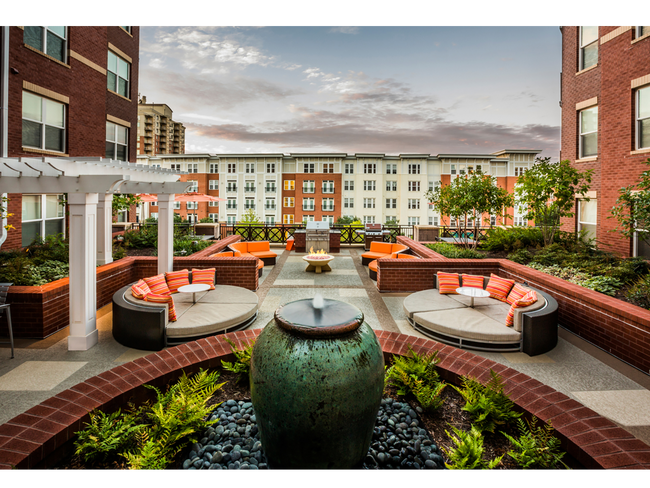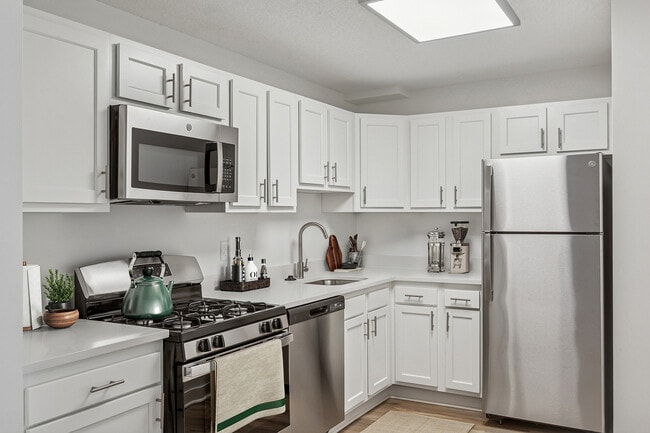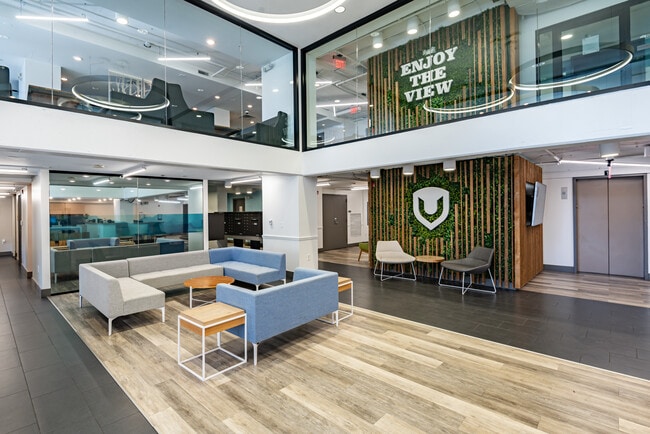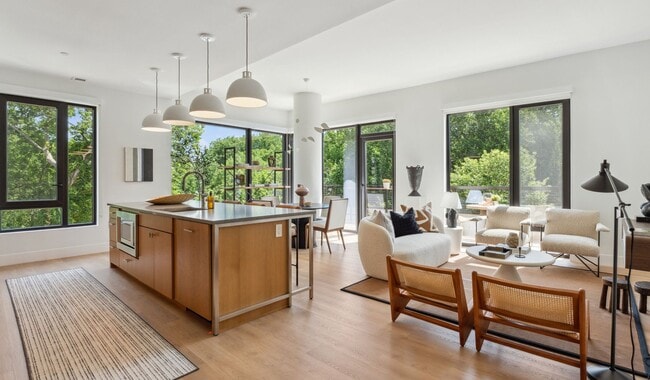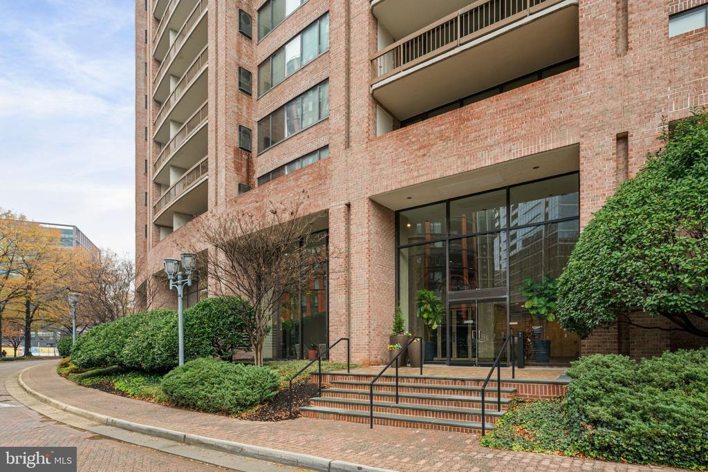1805 Crystal Dr Unit 1109S
Arlington, VA 22202
-
Bedrooms
2
-
Bathrooms
2
-
Square Feet
--
-
Available
Available Now
Highlights
- Concierge
- Fitness Center
- 24-Hour Security
- Penthouse
- Water Oriented
- No Units Above

About This Home
Stunning Penthouse-Level Living in the Heart of Crystal City! Welcome to Unit 1109S at 1805 Crystal Drive — a beautifully remodeled two-bedroom, two-bath residence offering panoramic views from the Washington Monument past National Airport. Enjoy front-row seats to D.C.’s fireworks from your private 6’x15’ covered balcony, ideal for relaxing or entertaining. This stylish home was completely renovated in 2020, featuring elegant tile flooring, marble bathrooms, and a modern kitchen with stainless steel appliances, wine cooler, granite countertops, and soft-close cabinetry with down lighting. The foyer and hallway feature rich oak flooring, while the primary suite boasts new carpet. Additional updates include fresh paint, luxury roller shades on all windows and a new HVAC system (2024) for year-round comfort. Enjoy resort-style amenities including an outdoor pool with cabanas and grilling stations, a fully equipped gym and sauna, a party room, and a card/game room. An assigned garage parking space and additional storage is included for convenience. Perfectly situated just a short walk from Metro, VRE, bus routes, and bike trails, and surrounded by parks, restaurants, and vibrant Crystal City attractions. Minutes to the Pentagon and downtown D.C.—this is upscale urban living at its best!
1805 Crystal Dr is an apartment community located in Arlington County and the 22202 ZIP Code.
Home Details
Home Type
Year Built
Accessible Home Design
Bedrooms and Bathrooms
Flooring
Home Design
Interior Spaces
Kitchen
Laundry
Listing and Financial Details
Lot Details
Outdoor Features
Parking
Schools
Utilities
Views
Community Details
Amenities
Overview
Pet Policy
Recreation
Security

Crystal Park Condos
Crystal Park Condos, a 12-story building completed in 1984, is a prominent residential structure in the vibrant Crystal City neighborhood. Designed with a modern, curved structure and a brick facade, the building features a series of balconies that follow its rounded contour, offering a unique architectural appeal. With 179 units, Crystal Park Condos provides a variety of living spaces that cater to different needs and preferences, all while being conveniently located just across the Potomac River from Washington, D.C.
Learn more about Crystal Park CondosContact
- Listed by David S Warner | Samson Properties
- Phone Number
- Contact
-
Source
 Bright MLS, Inc.
Bright MLS, Inc.
- Dishwasher
Directly across the Potomac River from Washington, D.C., Arlington is less a suburb than an extension of the nation’s capital. It’s the home of the Pentagon, Arlington National Cemetery, and Ronald Reagan Washington National Airport, with a number of waterfront parks offering beautiful views across the river to the National Mall.
The community provides a wide range of living options, from apartments, townhomes, and duplexes to condos and houses. A major reason for Arlington’s popularity is that there is so much to do. Washington may be packed with monuments, museums, and other sightseeing landmarks, but Arlington holds the advantage when it comes to the more day-to-day shopping, dining, entertainment, and nightlife.
You’ll have several options for getting around town or into D.C., whether you choose to drive, take the Metro, or ride your bike — Arlington has earned a silver rating from the League of American Bicyclists.
Learn more about living in Arlington| Colleges & Universities | Distance | ||
|---|---|---|---|
| Colleges & Universities | Distance | ||
| Drive: | 7 min | 4.3 mi | |
| Drive: | 7 min | 4.5 mi | |
| Drive: | 7 min | 4.5 mi | |
| Drive: | 9 min | 4.9 mi |
Transportation options available in Arlington include Crystal City, located 0.2 mile from 1805 Crystal Dr Unit 1109S. 1805 Crystal Dr Unit 1109S is near Ronald Reagan Washington Ntl, located 1.6 miles or 5 minutes away, and Washington Dulles International, located 28.2 miles or 44 minutes away.
| Transit / Subway | Distance | ||
|---|---|---|---|
| Transit / Subway | Distance | ||
|
|
Walk: | 4 min | 0.2 mi |
|
|
Walk: | 18 min | 1.0 mi |
|
|
Drive: | 3 min | 1.2 mi |
|
|
Drive: | 4 min | 1.5 mi |
| Drive: | 5 min | 1.5 mi |
| Commuter Rail | Distance | ||
|---|---|---|---|
| Commuter Rail | Distance | ||
|
|
Walk: | 4 min | 0.2 mi |
|
|
Drive: | 6 min | 3.2 mi |
|
|
Drive: | 6 min | 3.3 mi |
|
|
Drive: | 11 min | 4.1 mi |
|
|
Drive: | 11 min | 4.1 mi |
| Airports | Distance | ||
|---|---|---|---|
| Airports | Distance | ||
|
Ronald Reagan Washington Ntl
|
Drive: | 5 min | 1.6 mi |
|
Washington Dulles International
|
Drive: | 44 min | 28.2 mi |
Time and distance from 1805 Crystal Dr Unit 1109S.
| Shopping Centers | Distance | ||
|---|---|---|---|
| Shopping Centers | Distance | ||
| Walk: | 15 min | 0.8 mi | |
| Walk: | 22 min | 1.2 mi | |
| Drive: | 3 min | 1.3 mi |
| Parks and Recreation | Distance | ||
|---|---|---|---|
| Parks and Recreation | Distance | ||
|
Four Mile Run Park
|
Drive: | 4 min | 1.9 mi |
|
USDA Forest Service Headquarters Information Center
|
Drive: | 6 min | 3.4 mi |
|
Franklin Delano Roosevelt Memorial
|
Drive: | 8 min | 3.7 mi |
|
National Mall & Memorial Parks
|
Drive: | 7 min | 3.8 mi |
|
Lincoln Memorial
|
Drive: | 8 min | 3.8 mi |
| Hospitals | Distance | ||
|---|---|---|---|
| Hospitals | Distance | ||
| Drive: | 8 min | 4.3 mi | |
| Drive: | 11 min | 5.1 mi | |
| Drive: | 12 min | 6.1 mi |
| Military Bases | Distance | ||
|---|---|---|---|
| Military Bases | Distance | ||
| Drive: | 7 min | 3.7 mi |
You May Also Like
Similar Rentals Nearby
What Are Walk Score®, Transit Score®, and Bike Score® Ratings?
Walk Score® measures the walkability of any address. Transit Score® measures access to public transit. Bike Score® measures the bikeability of any address.
What is a Sound Score Rating?
A Sound Score Rating aggregates noise caused by vehicle traffic, airplane traffic and local sources
