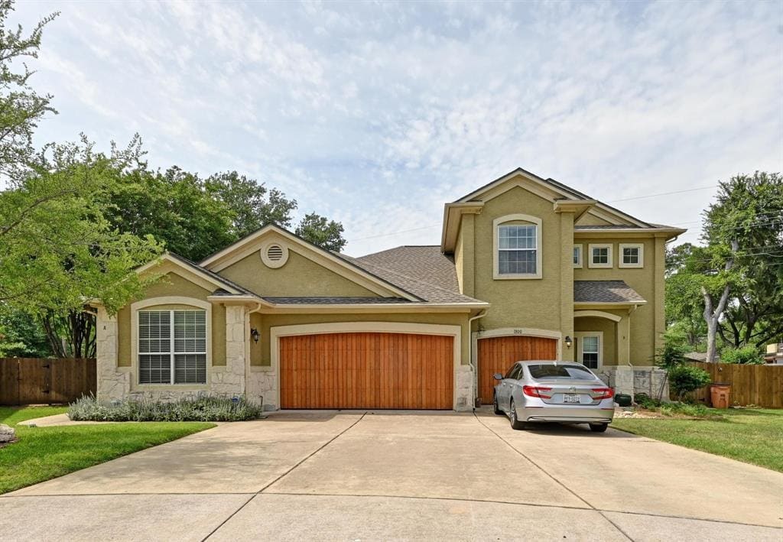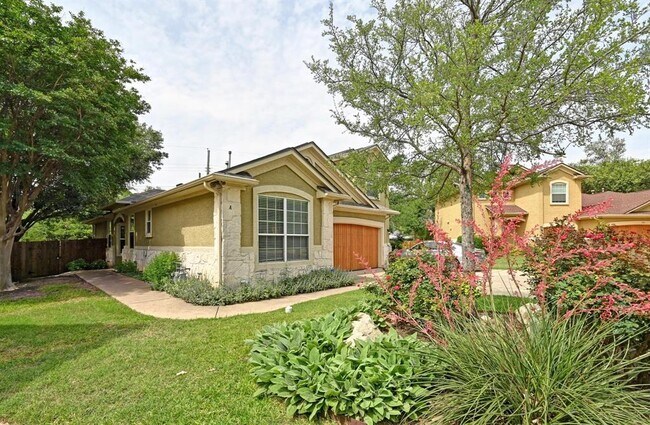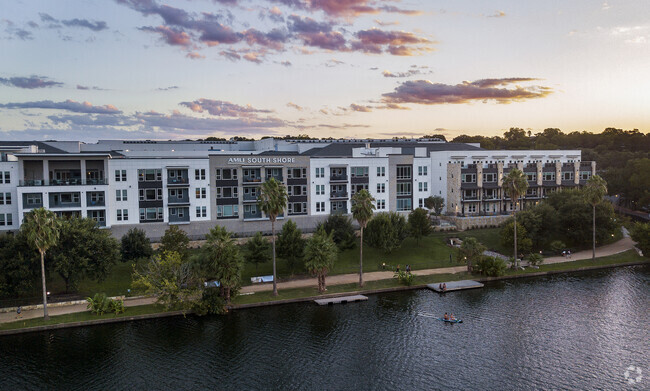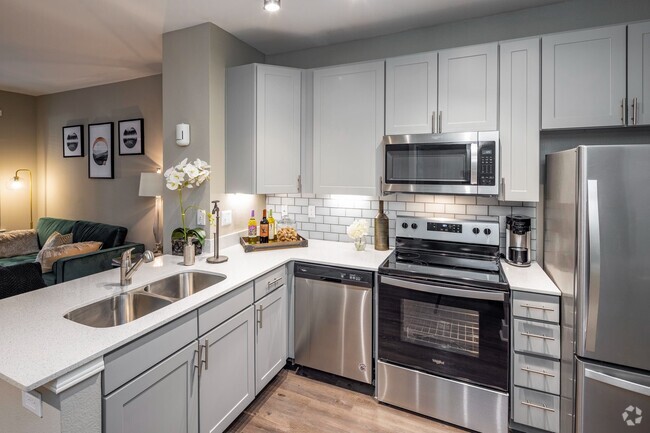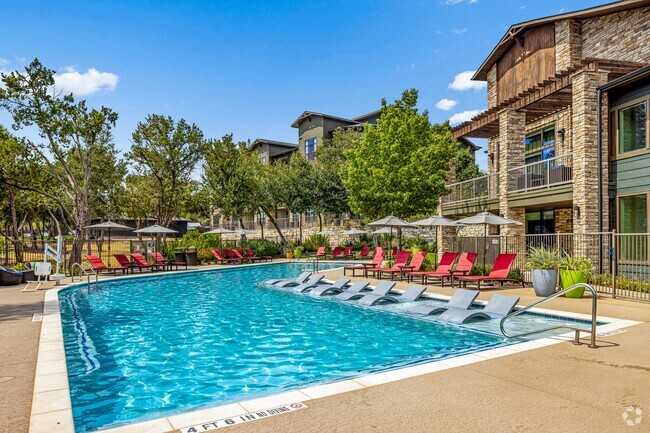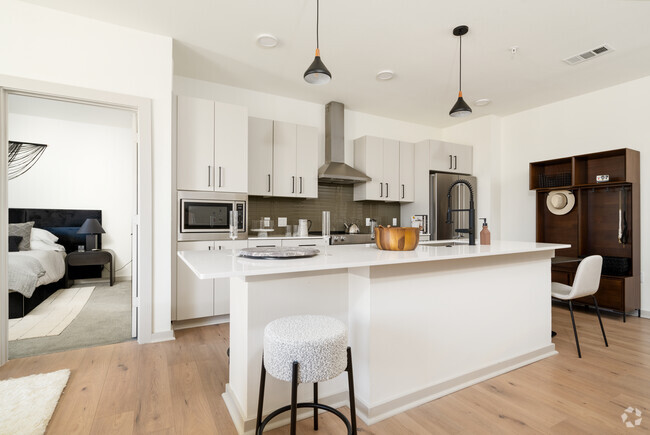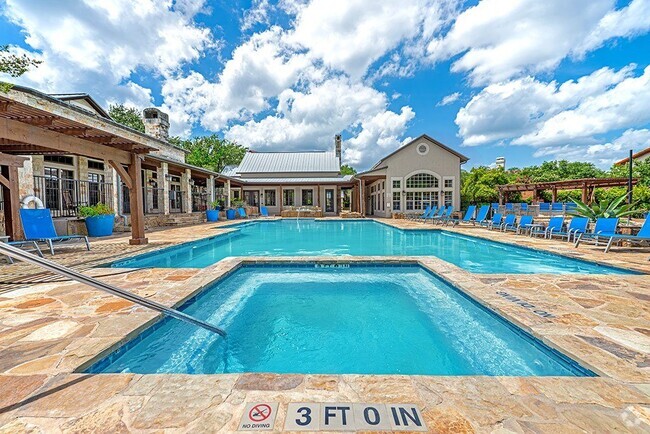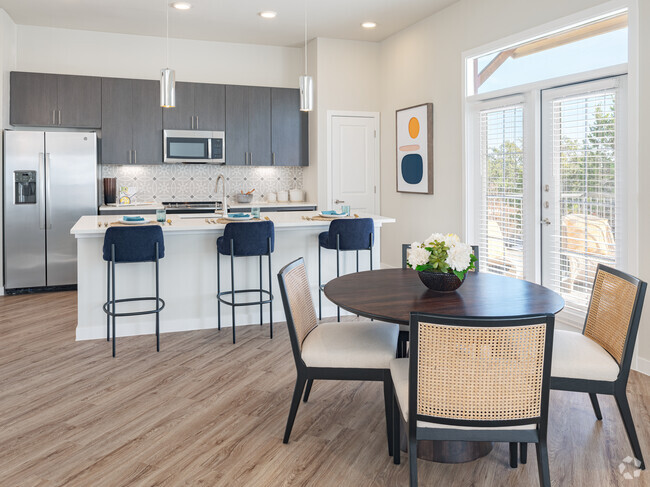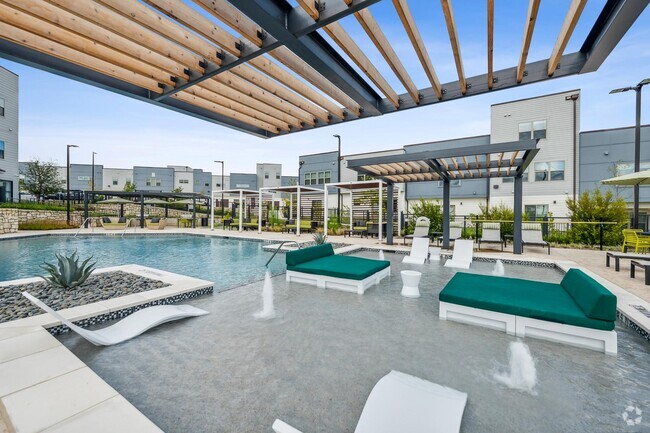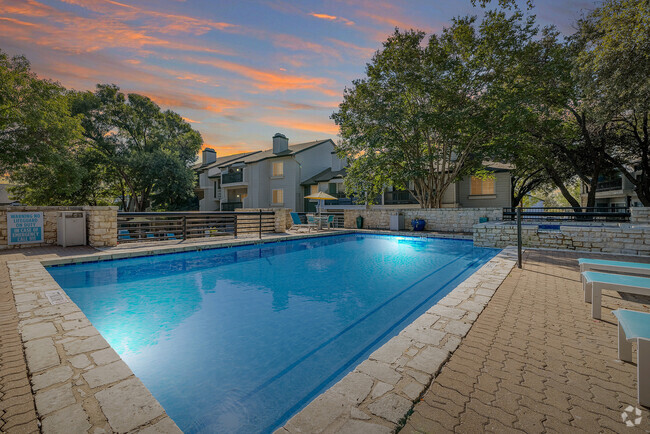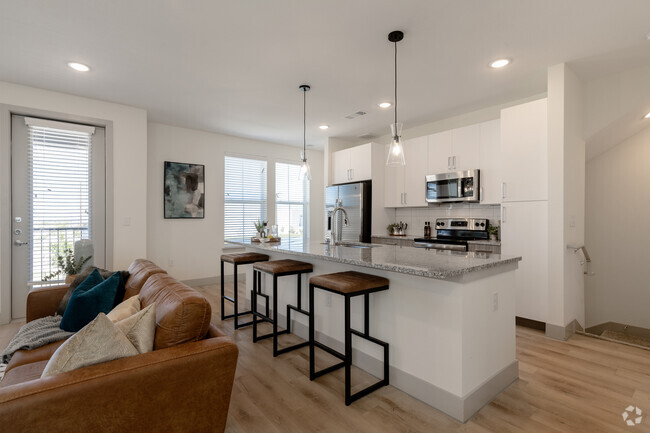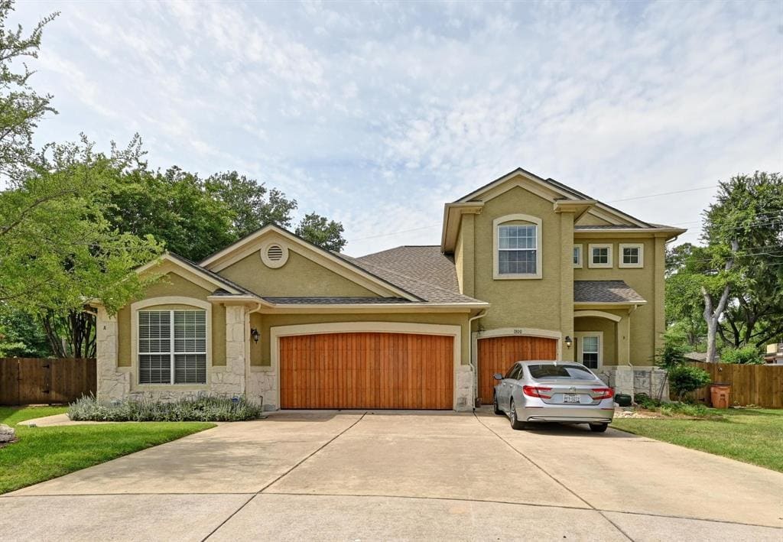1800 Jentsch Ct
Austin, TX 78745
-
Bedrooms
2
-
Bathrooms
2
-
Square Feet
1,507 sq ft
-
Available
Available Now
Highlights
- Deck
- Wooded Lot
- Wood Flooring
- High Ceiling
- Granite Countertops
- Private Yard

About This Home
Tucked away in the heart of vibrant South Austin, this two-bedroom, two-bathroom townhome offers the perfect fusion of city convenience and private retreat. Located in the sought-after Mira Monte Townhome community, this lease opportunity stands out with a mother-in-law layout, attached two-car garage, and a lush backyard oasis rarely found in condo living. Step inside and discover the beautiful hardwood floors, soaring ceilings, and crown molding throughout. The open-concept kitchen is a chef’s dream, featuring stainless steel appliances, granite countertops, and ample storage space. Unwind in a spa-like primary suite complete with double vanity, garden tub, and a walk-in closet that checks every box. What truly sets this home apart? A generously sized, private backyard—ideal for morning coffee, weekend grilling, or quiet evenings under the stars, all framed by curated landscaping and a cozy enclosed patio space. Enjoy unbeatable proximity to Central Market, Target, Hyde Park Bar & Grill, Amy’s Ice Cream and many other eateries—your South Austin lifestyle just got a whole lot sweeter. This isn’t just another lease—it’s your next sanctuary in the city. Schedule your private tour before it’s gone. All Peach Blossom Properties residents are enrolled in the Resident Benefits Package (RBP) for $55.00/month (addition to monthly rent) which includes liability insurance, up to $1M Identity Theft Protection, HVAC air filter delivery (for applicable properties), our best-in-class resident rewards program, on-demand pest control and much more!
1800 Jentsch Ct is a townhome located in Travis County and the 78745 ZIP Code. This area is served by the Austin Independent attendance zone.
Home Details
Home Type
Year Built
Accessible Home Design
Bedrooms and Bathrooms
Flooring
Home Design
Home Security
Interior Spaces
Kitchen
Listing and Financial Details
Lot Details
Outdoor Features
Parking
Schools
Utilities
Community Details
Overview
Pet Policy
Fees and Policies
The fees below are based on community-supplied data and may exclude additional fees and utilities.
- Dogs Allowed
-
Fees not specified
- Cats Allowed
-
Fees not specified
Contact
- Listed by Teresa Scott-Tibbs | Peach Blossom Properties, LLC
- Phone Number
- Website View Property Website
- Contact
-
Source
 Austin Board of REALTORS®
Austin Board of REALTORS®
- Dishwasher
- Disposal
- Microwave
- Hardwood Floors
- Tile Floors
Located about four miles south of Downtown Austin, South Manchaca is a charming neighborhood revered for its affordable homes and its laidback vibe. South Manchaca is brimming with apartments, houses, and townhomes available for rent along its lush, tree-dense boulevards. South Manchaca is predominantly residential, exuding a peaceful atmosphere within minutes of numerous area attractions.
South Manchaca is home to Saint David South Austin Hospital and Austin Community College South Austin Campus, affording many residents short commute times. The community also sits adjacent to Saint Edward’s University. Vibrant attractions like South Congress Avenue, Central Market, and Sunset Valley Marketfair are within easy driving distance of South Manchaca. Opportunities for outdoor recreation abound at Williamson Creek Greenbelt as well as the nearby Mabel Davis District Park and Barton Creek Greenbelt.
Learn more about living in South Manchaca| Colleges & Universities | Distance | ||
|---|---|---|---|
| Colleges & Universities | Distance | ||
| Walk: | 11 min | 0.6 mi | |
| Drive: | 7 min | 3.6 mi | |
| Drive: | 12 min | 6.5 mi | |
| Drive: | 12 min | 7.5 mi |
 The GreatSchools Rating helps parents compare schools within a state based on a variety of school quality indicators and provides a helpful picture of how effectively each school serves all of its students. Ratings are on a scale of 1 (below average) to 10 (above average) and can include test scores, college readiness, academic progress, advanced courses, equity, discipline and attendance data. We also advise parents to visit schools, consider other information on school performance and programs, and consider family needs as part of the school selection process.
The GreatSchools Rating helps parents compare schools within a state based on a variety of school quality indicators and provides a helpful picture of how effectively each school serves all of its students. Ratings are on a scale of 1 (below average) to 10 (above average) and can include test scores, college readiness, academic progress, advanced courses, equity, discipline and attendance data. We also advise parents to visit schools, consider other information on school performance and programs, and consider family needs as part of the school selection process.
View GreatSchools Rating Methodology
You May Also Like
Similar Rentals Nearby
-
-
-
-
-
1 / 43
-
-
-
1 / 48
-
-
What Are Walk Score®, Transit Score®, and Bike Score® Ratings?
Walk Score® measures the walkability of any address. Transit Score® measures access to public transit. Bike Score® measures the bikeability of any address.
What is a Sound Score Rating?
A Sound Score Rating aggregates noise caused by vehicle traffic, airplane traffic and local sources
