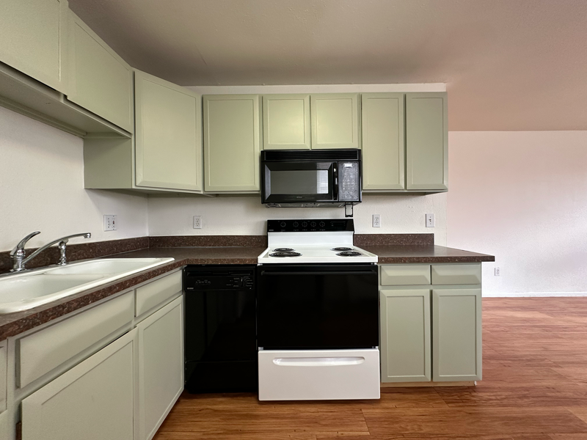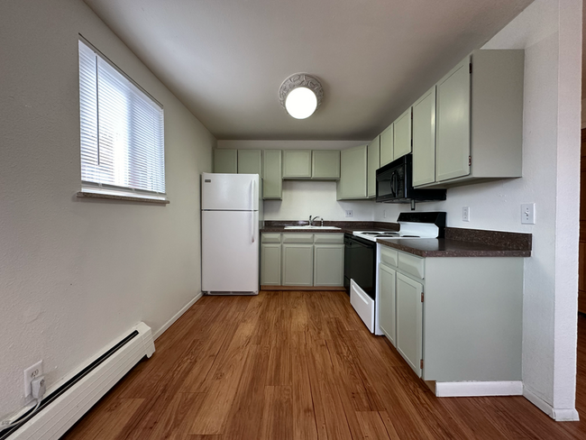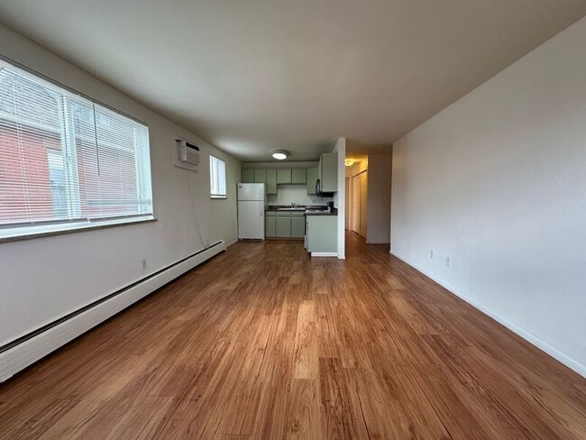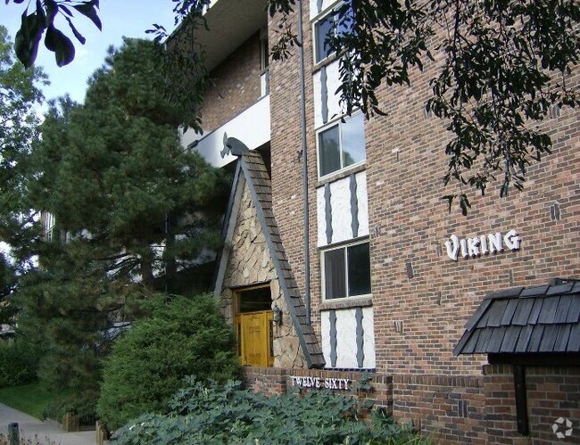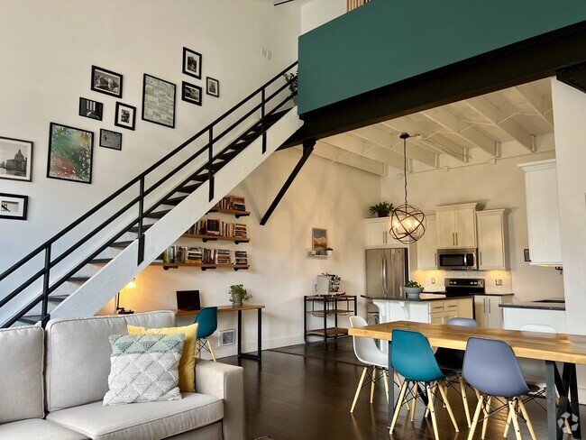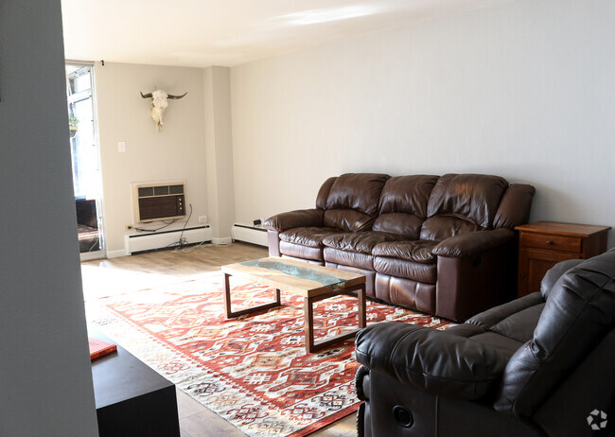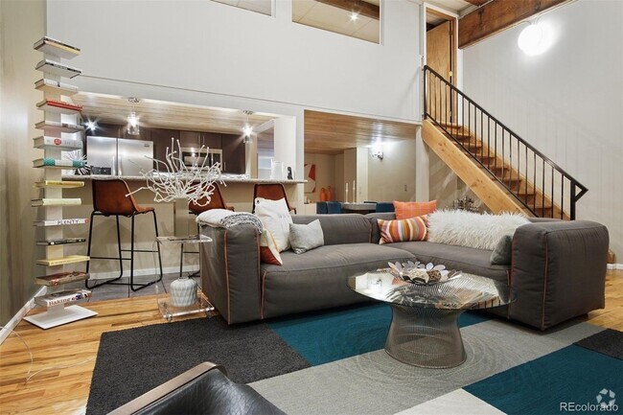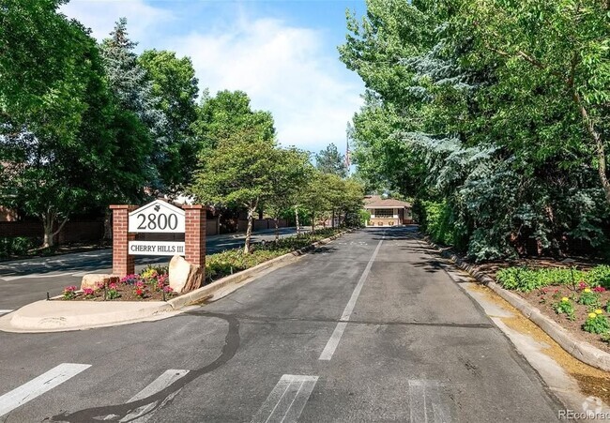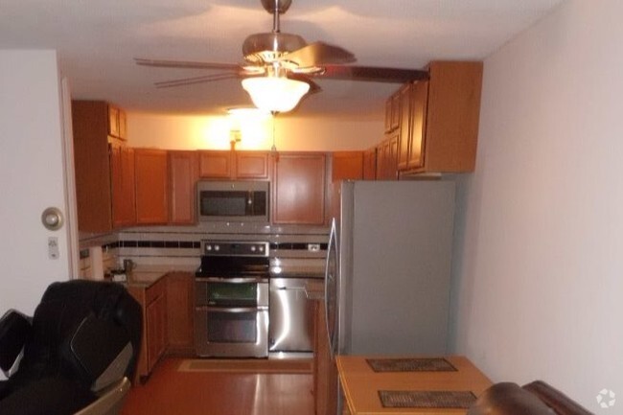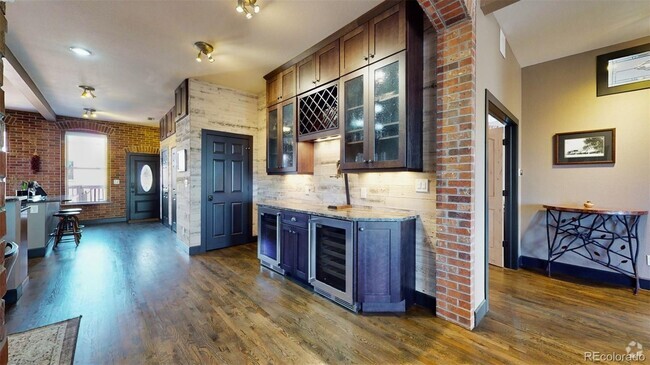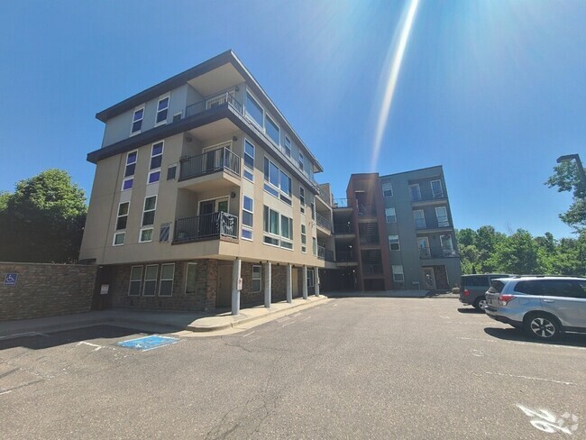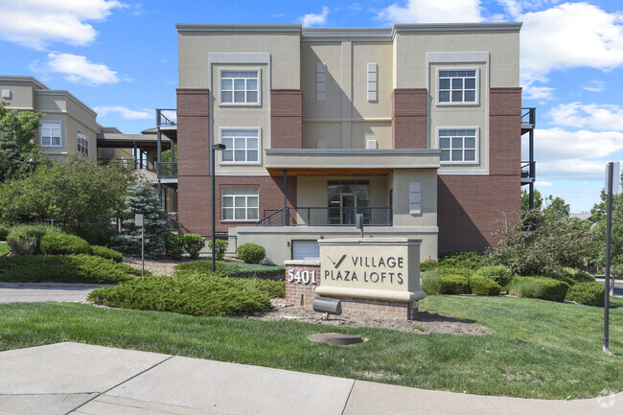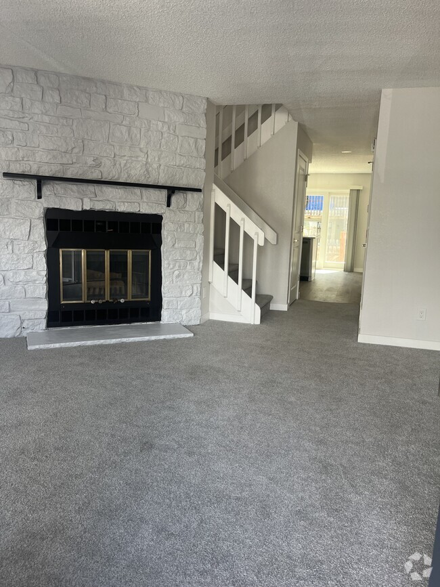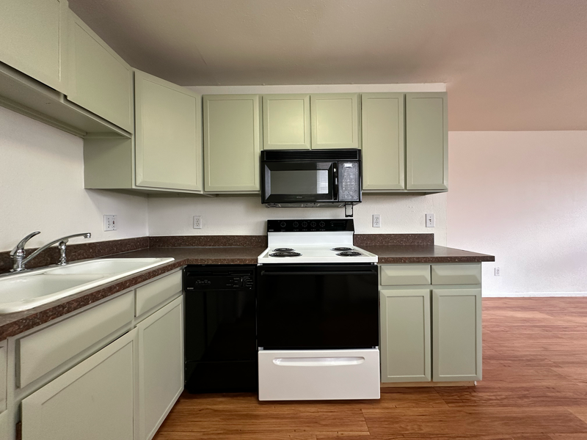1759 Gilpin St Unit 202
Denver, CO 80218
-
Bedrooms
1
-
Bathrooms
1
-
Square Feet
600 sq ft

About This Home
Discover the allure of this exceptional second-floor apartment, ideally situated near City Park in Denver! The kitchen, featuring an open floor plan, becomes a focal point for entertaining and daily living with a refrigerator, stove, oven, microwave, and dishwasher. Street parking available. The spacious living area, adjacent to the kitchen, benefits from East-facing windows that bathe the space in natural light. For added convenience, a laundry room is conveniently located within the building. Enjoy the prime location, close to Safeway, the Denver Zoo, the vibrant nightlife of LoDo, and the array of restaurants, shops, and bars along 17th Street. With easy access to I-25, commuting becomes a seamless part of your lifestyle. Embrace the comfort and convenience of this fantastic apartment! Also includes: Gas Water Heater Heat Pump Window/Wall Unit In-building washer and dryer Pets: Yes (Please note that in certain cases a $300 pet deposit per pet may be required-Please confirm with your leasing agent) Pet rent: $35 per pet. Utilities: - HOA pays for water. tenant pays rest - All service account numbers must be provided prior to obtaining keys & possession of the property. Application Fee: $65 per app Security Deposit: One month’s rent (Please note that in certain cases, a double deposit may be required) Leasing Administrative Fee: $200-$250 please refer to the website for details **Move in fees may apply** A PROSPECTIVE TENANT HAS THE RIGHT TO PROVIDE TO THE LANDLORD A PORTABLE TENANT SCREENING REPORT, AS DEFINED IN SECTION 38-12-902 (2.5), COLORADO REVISED STATUTES AND IF THE PROSPECTIVE TENANT PROVIDES THE LANDLORD WITH A PORTABLE TENANT SCREENING REPORT, THE LANDLORD IS PROHIBITED FROM CHARGING THE PROSPECTIVE TENANT A RENTAL APPLICATION FEE OR CHARGING THE PROSPECTIVE TENANT A FEE FOR THE LANDLORD TO ACCESS OR USE THE PORTABLE TENANT SCREENING REPORT. All Evernest residents are enrolled in the Resident Benefits Package (RBP) for $39.99/month and the Building Protection Plan of $11/month which includes credit building to help boost the resident’s credit score with timely rent payments, up to $1M Identity Theft Protection, HVAC air filter delivery (for applicable properties), move-in concierge service making utility connection and home service setup a breeze during your move-in, our best-in-class resident rewards program, on-demand pest control, and much more! More details upon application. The Building Protection Fee is used to help protect the property against certain damages and loss potentially caused by residents and satisfies the lease requirement to carry liability insurance. In Evernest we are always looking for improvements! If you notice any habitability or safety concerns in this property, please let us know. Reach out to us with photos via e-mail. The first person to pay the deposit and fees will have the opportunity to move forward with a lease. You must be approved to pay the deposit and fees. Please verify all the information listed above with the appropriate authority at prior to leasing. For applications, the most up-to-date information, and for instructions on how to view the home. We do not accept Zillow applications or any other third party, all applications have to be submitted through us. ***Beware of Scammers! Consider the following points***: 1. Evernest acts as the Property Manager for this property, and ONLY we are responsible to lease it. The owner(s) will not seek to lease the house on their own. If someone contacts you claiming to be the owner, they are probably trying to steal your money or personal information. 2. We do not list our properties on Craigslist. 3. All future residents 18 or older must apply and meet our application criteria posted on our official Evernest website. 4. We will always lease the property for the exact price and deposit required; this information is posted on Tenant Turner's website, as well as our Evernest website. 5. Evernest will never ask you to wire money nor remove the key from the Smart Digital lockbox in order to move in. Amenities: Refrigerator, Stove, Oven, Microwave, Dishwasher, Street-Parking, in building washer and dryer, Window AC
1759 Gilpin St is a condo located in Denver County and the 80218 ZIP Code. This area is served by the Denver County 1 attendance zone.
Just a few blocks to the east of downtown Denver sits the City Park West neighborhood. This area is a beautiful part of the city with luxury high-rises, affordable mid-rise apartments, and houses in a variety of styles including Denver Square, Craftsmen, bungalow, and other styles. City Park West has become a very appealing area as the population in Denver continues to grow.
City Park West houses Saint Joseph Hospital, one of the best facilities in Denver and the state. One of the biggest draws to the neighborhood is the excellent location. There are many trendy, diverse restaurants and pubs within walking distance of many homes. For even more variety, locals frequent East Colfax Avenue on the southern edge of the community for thrilling nightlife hotspots. Also family friendly, the neighborhood is adjacent to City Park which is home to the Denver Zoo, the Denver Museum of Nature and Science, trails, a dog park, and more.
Learn more about living in City Park West| Colleges & Universities | Distance | ||
|---|---|---|---|
| Colleges & Universities | Distance | ||
| Drive: | 7 min | 2.5 mi | |
| Drive: | 7 min | 2.5 mi | |
| Drive: | 8 min | 2.7 mi | |
| Drive: | 14 min | 6.2 mi |
 The GreatSchools Rating helps parents compare schools within a state based on a variety of school quality indicators and provides a helpful picture of how effectively each school serves all of its students. Ratings are on a scale of 1 (below average) to 10 (above average) and can include test scores, college readiness, academic progress, advanced courses, equity, discipline and attendance data. We also advise parents to visit schools, consider other information on school performance and programs, and consider family needs as part of the school selection process.
The GreatSchools Rating helps parents compare schools within a state based on a variety of school quality indicators and provides a helpful picture of how effectively each school serves all of its students. Ratings are on a scale of 1 (below average) to 10 (above average) and can include test scores, college readiness, academic progress, advanced courses, equity, discipline and attendance data. We also advise parents to visit schools, consider other information on school performance and programs, and consider family needs as part of the school selection process.
View GreatSchools Rating Methodology
Transportation options available in Denver include 25Th-Welton, located 1.1 miles from 1759 Gilpin St Unit 202. 1759 Gilpin St Unit 202 is near Denver International, located 23.5 miles or 34 minutes away.
| Transit / Subway | Distance | ||
|---|---|---|---|
| Transit / Subway | Distance | ||
|
|
Drive: | 3 min | 1.1 mi |
|
|
Drive: | 3 min | 1.2 mi |
|
|
Drive: | 3 min | 1.3 mi |
|
|
Drive: | 4 min | 1.3 mi |
|
|
Drive: | 4 min | 1.3 mi |
| Commuter Rail | Distance | ||
|---|---|---|---|
| Commuter Rail | Distance | ||
|
|
Drive: | 6 min | 2.0 mi |
| Drive: | 6 min | 2.1 mi | |
|
|
Drive: | 7 min | 2.4 mi |
| Drive: | 8 min | 3.1 mi | |
| Drive: | 14 min | 3.6 mi |
| Airports | Distance | ||
|---|---|---|---|
| Airports | Distance | ||
|
Denver International
|
Drive: | 34 min | 23.5 mi |
Time and distance from 1759 Gilpin St Unit 202.
| Shopping Centers | Distance | ||
|---|---|---|---|
| Shopping Centers | Distance | ||
| Walk: | 15 min | 0.8 mi | |
| Walk: | 16 min | 0.8 mi | |
| Drive: | 3 min | 1.3 mi |
| Parks and Recreation | Distance | ||
|---|---|---|---|
| Parks and Recreation | Distance | ||
|
Denver Botanic Gardens at York St.
|
Drive: | 5 min | 1.4 mi |
|
History Colorado Center
|
Drive: | 4 min | 1.6 mi |
|
Civic Center Park
|
Drive: | 5 min | 1.7 mi |
|
Denver Zoo
|
Drive: | 6 min | 1.8 mi |
|
City Park of Denver
|
Drive: | 6 min | 1.8 mi |
| Hospitals | Distance | ||
|---|---|---|---|
| Hospitals | Distance | ||
| Walk: | 3 min | 0.2 mi | |
| Walk: | 6 min | 0.3 mi | |
| Drive: | 5 min | 1.6 mi |
| Military Bases | Distance | ||
|---|---|---|---|
| Military Bases | Distance | ||
| Drive: | 47 min | 16.5 mi | |
| Drive: | 84 min | 64.0 mi | |
| Drive: | 93 min | 73.7 mi |
You May Also Like
Applicant has the right to provide the property manager or owner with a Portable Tenant Screening Report (PTSR) that is not more than 30 days old, as defined in § 38-12-902(2.5), Colorado Revised Statutes; and 2) if Applicant provides the property manager or owner with a PTSR, the property manager or owner is prohibited from: a) charging Applicant a rental application fee; or b) charging Applicant a fee for the property manager or owner to access or use the PTSR.
Similar Rentals Nearby
What Are Walk Score®, Transit Score®, and Bike Score® Ratings?
Walk Score® measures the walkability of any address. Transit Score® measures access to public transit. Bike Score® measures the bikeability of any address.
What is a Sound Score Rating?
A Sound Score Rating aggregates noise caused by vehicle traffic, airplane traffic and local sources
