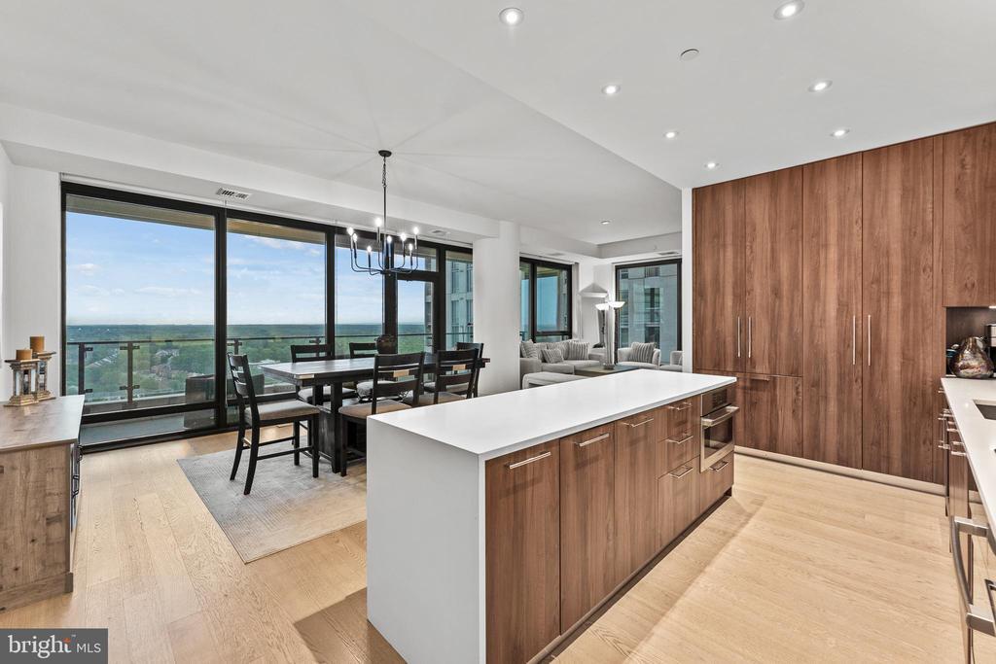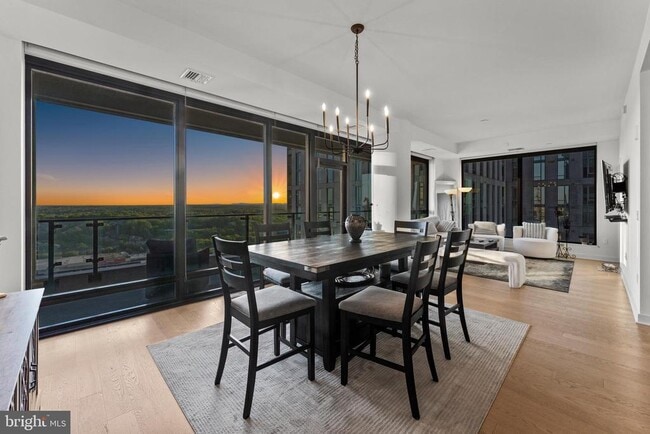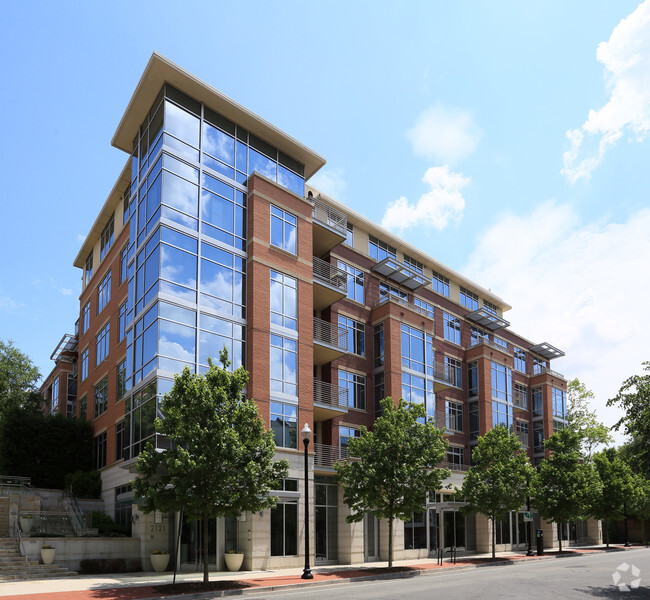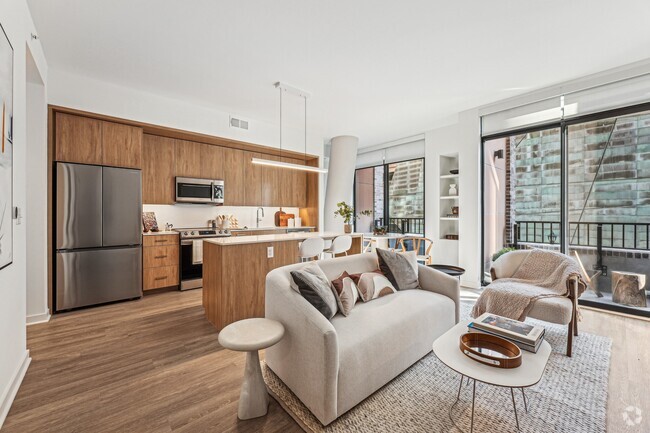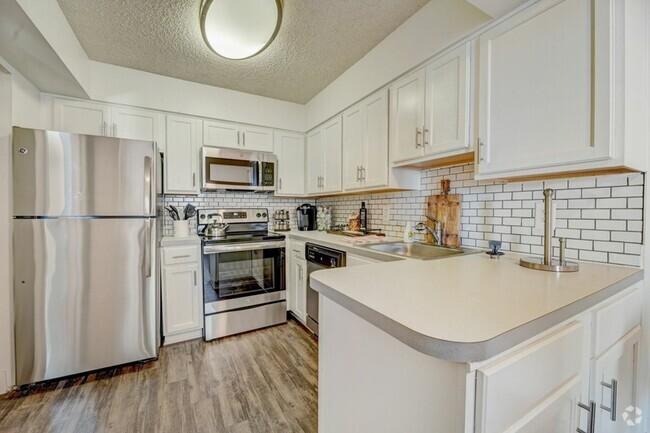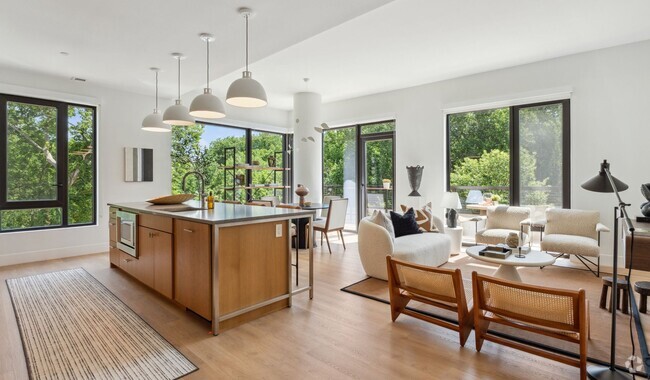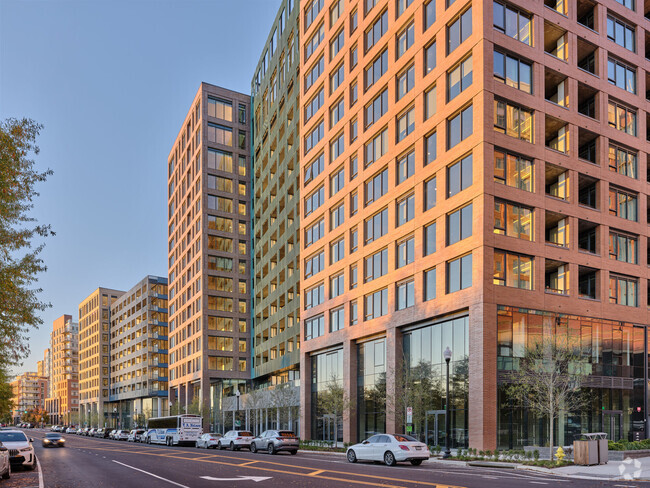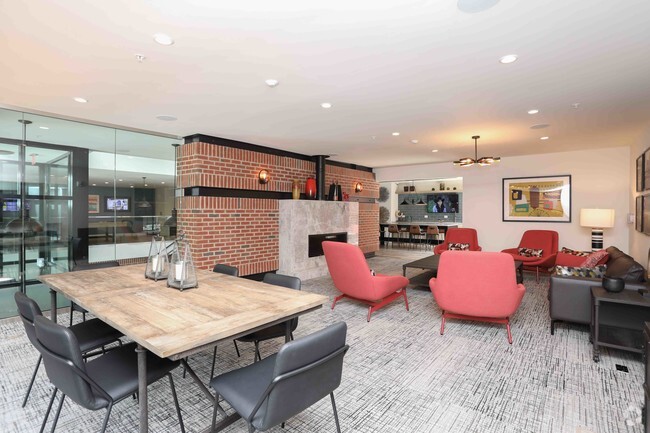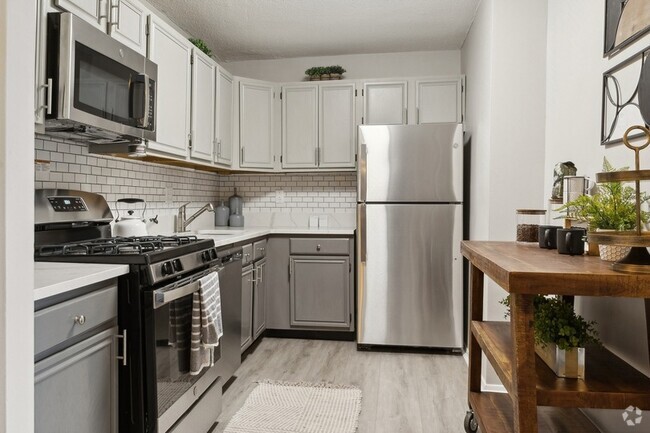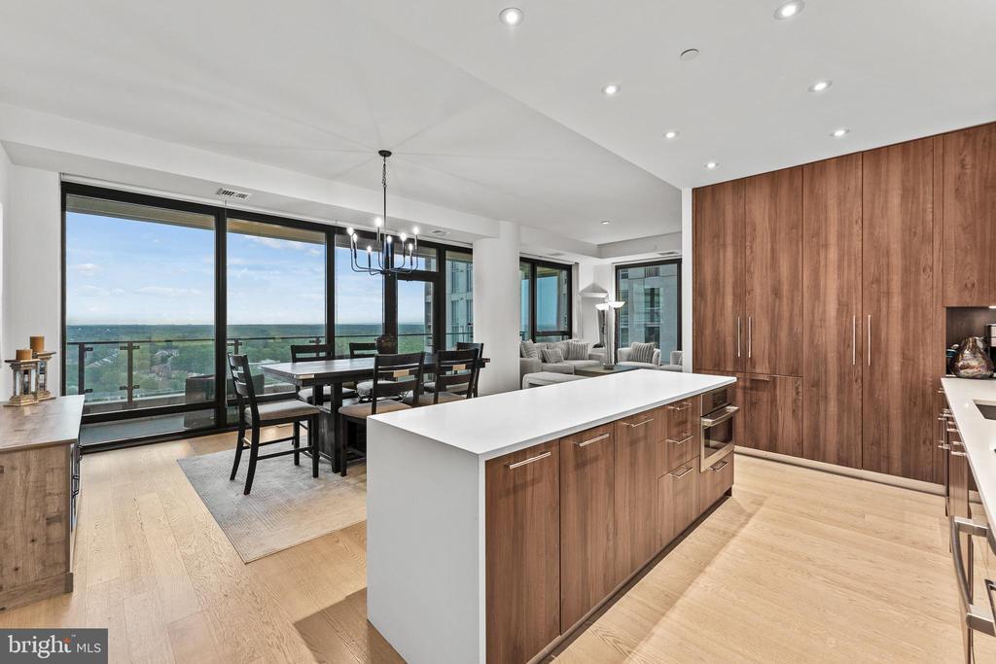1650 Silver Hill Dr Unit 1706
Tysons, VA 22102
-
Bedrooms
2
-
Bathrooms
2
-
Square Feet
--
-
Available
Available Now
Highlights
- Concierge
- Roof Top Pool
- Bar or Lounge
- Fitness Center
- 4 Elevators
- 24-Hour Security

About This Home
MAKE AN OFFER AND SELLER WILL PAY YOUR FIRST THREE MONTHS OF ASSOCIATION FEES!!!! Welcome to luxury living at its finest in this exquisite condo with 2 bedrooms, 2 baths, & Den area at The Verse, Tysons Lux residential building. With 9.5 ft ceilings and floor-to-ceiling windows the natural light floods the open-concept floor plan, creating a spacious and inviting atmosphere. The chef’s kitchen by Cecconi Simone and sizable dining area make both daily living & hosting gatherings a pleasure. Enjoy sunsets on the 32 ft balcony that faces West, with unobstructed views of the mountains that you only get in this section of the building. Tucked off the large living area, the den offers stunning views & privacy for sleeping or working! Retreat to the primary bedroom oasis with a spa-quality bath & 2 walk-in closets. The second bedroom has tons of space to stretch out and a large bathroom. Included with the condo are 2 reserved garage parking spaces. Can you say AMENITIES?!? The Verse offers 24 hour concierge, automated package retrieval, Pet Spa, the BEST condo gym in the DMV, yoga room, Hotel room guest suite, and massive Sky Park for entertaining, relaxing, or grilling out! Convenient to EVERYTHING, the LOOK Movie Theater, Whole Foods, CIRCA, Bluestone Lane Cafe, Flower Child, Fish Taco, North Italia, The Galleria, Greensboro Metro Stop and ALOT more. Don't miss out on all The Boro and this lovely home at THE VERSE has to offer! Welcome & Enjoy!
1650 Silver Hill Dr is an apartment community located in Fairfax County and the 22102 ZIP Code.
Home Details
Home Type
Year Built
Accessible Home Design
Bedrooms and Bathrooms
Eco-Friendly Details
Home Design
Home Security
Interior Spaces
Kitchen
Laundry
Listing and Financial Details
Location
Lot Details
Outdoor Features
Parking
Pool
Schools
Utilities
Community Details
Amenities
Overview
Pet Policy
Recreation
Security
Contact
- Listed by Christine B Brown | Corcoran McEnearney
- Phone Number
- Contact
-
Source
 Bright MLS, Inc.
Bright MLS, Inc.
- Dishwasher
Situated about nine miles northwest of Arlington, Tysons Central is teeming with shops, restaurants, and office space. Residents enjoy an upscale locale with three major shopping malls—Tysons Galleria (home to the popular farm-to-table restaurant Founding Farmers Tysons), Tysons Corner Center, and Tysons Square.
The area is known for its remarkable accessibility, with convenience to Leesburg Pike, I-495, and the Metro’s Silver Line. Tysons Central is also home to Tysons Corner Medical Center, which provides the community with access to excellent medical care. Outdoor destinations like Wolf Trap National Park for the Performing Arts, Meadowlark Botanical Gardens, and Scott’s Run Nature Preserve are all just a short drive from Tysons Central as well.
Learn more about living in Tysons Central| Colleges & Universities | Distance | ||
|---|---|---|---|
| Colleges & Universities | Distance | ||
| Drive: | 14 min | 8.5 mi | |
| Drive: | 16 min | 8.9 mi | |
| Drive: | 20 min | 9.9 mi | |
| Drive: | 16 min | 10.0 mi |
Transportation options available in Tysons include Greensboro, located 0.4 mile from 1650 Silver Hill Dr Unit 1706. 1650 Silver Hill Dr Unit 1706 is near Washington Dulles International, located 14.2 miles or 25 minutes away, and Ronald Reagan Washington Ntl, located 16.6 miles or 26 minutes away.
| Transit / Subway | Distance | ||
|---|---|---|---|
| Transit / Subway | Distance | ||
|
|
Walk: | 8 min | 0.4 mi |
|
|
Walk: | 14 min | 0.8 mi |
|
|
Walk: | 16 min | 0.9 mi |
|
|
Drive: | 3 min | 1.6 mi |
|
|
Drive: | 13 min | 7.0 mi |
| Commuter Rail | Distance | ||
|---|---|---|---|
| Commuter Rail | Distance | ||
|
|
Drive: | 20 min | 12.1 mi |
|
|
Drive: | 20 min | 12.3 mi |
|
|
Drive: | 24 min | 14.0 mi |
|
|
Drive: | 25 min | 14.3 mi |
|
|
Drive: | 23 min | 15.2 mi |
| Airports | Distance | ||
|---|---|---|---|
| Airports | Distance | ||
|
Washington Dulles International
|
Drive: | 25 min | 14.2 mi |
|
Ronald Reagan Washington Ntl
|
Drive: | 26 min | 16.6 mi |
Time and distance from 1650 Silver Hill Dr Unit 1706.
| Shopping Centers | Distance | ||
|---|---|---|---|
| Shopping Centers | Distance | ||
| Walk: | 8 min | 0.5 mi | |
| Walk: | 10 min | 0.5 mi | |
| Walk: | 10 min | 0.6 mi |
| Parks and Recreation | Distance | ||
|---|---|---|---|
| Parks and Recreation | Distance | ||
|
Wolf Trap National Park
|
Drive: | 6 min | 3.1 mi |
|
Nottoway Park
|
Drive: | 10 min | 4.3 mi |
|
Great Falls Park
|
Drive: | 10 min | 4.6 mi |
|
Meadowlark Botanical Gardens
|
Drive: | 10 min | 4.7 mi |
|
Clemyjontri Park
|
Drive: | 11 min | 6.0 mi |
| Hospitals | Distance | ||
|---|---|---|---|
| Hospitals | Distance | ||
| Drive: | 9 min | 5.2 mi | |
| Drive: | 9 min | 5.2 mi | |
| Drive: | 14 min | 7.9 mi |
You May Also Like
Similar Rentals Nearby
What Are Walk Score®, Transit Score®, and Bike Score® Ratings?
Walk Score® measures the walkability of any address. Transit Score® measures access to public transit. Bike Score® measures the bikeability of any address.
What is a Sound Score Rating?
A Sound Score Rating aggregates noise caused by vehicle traffic, airplane traffic and local sources
