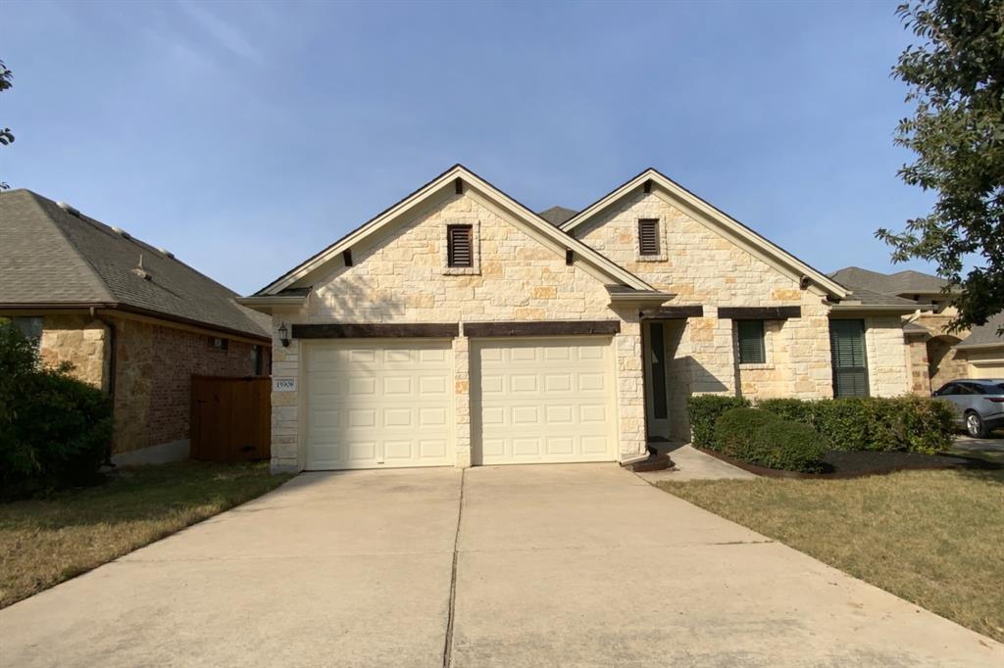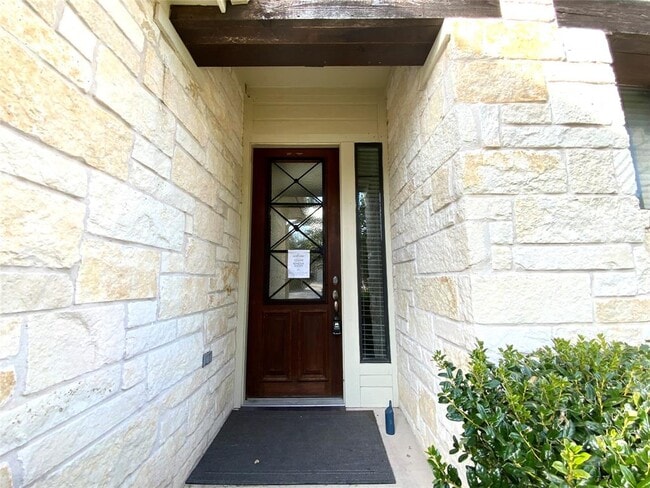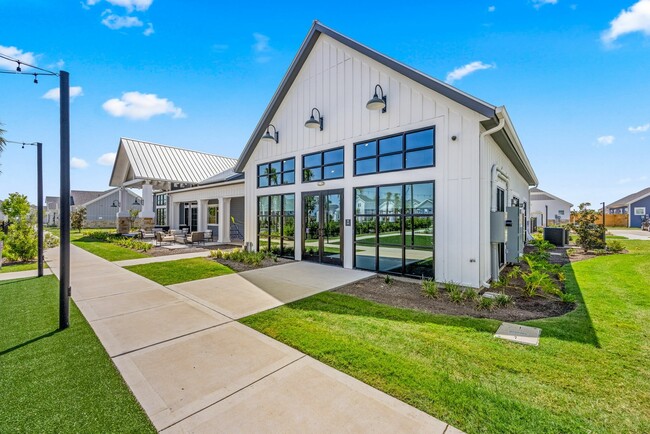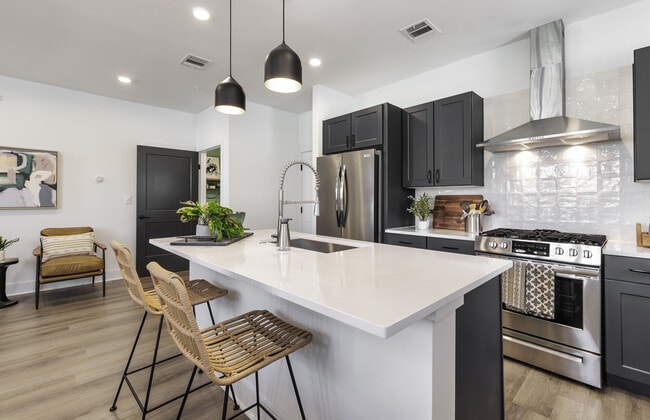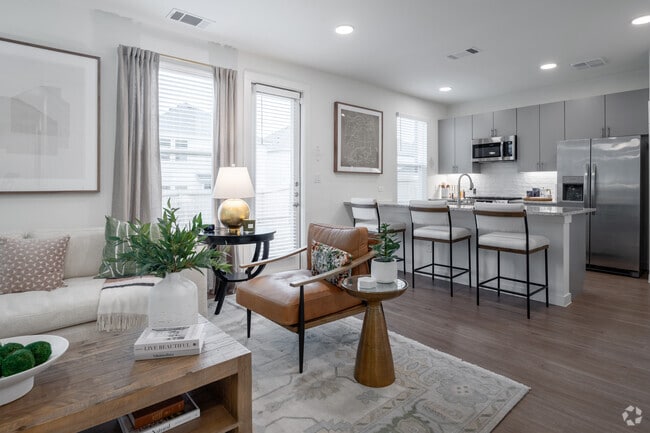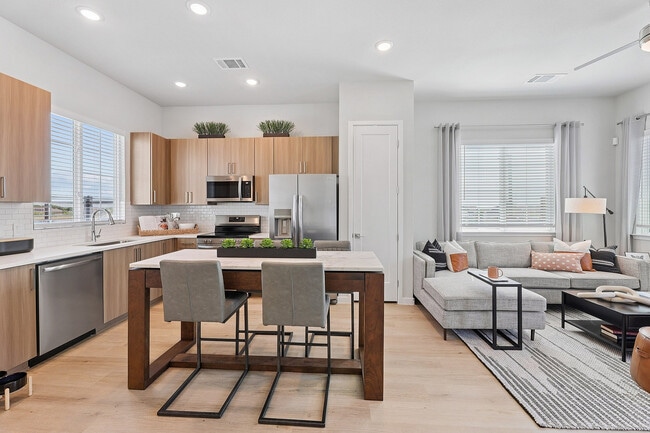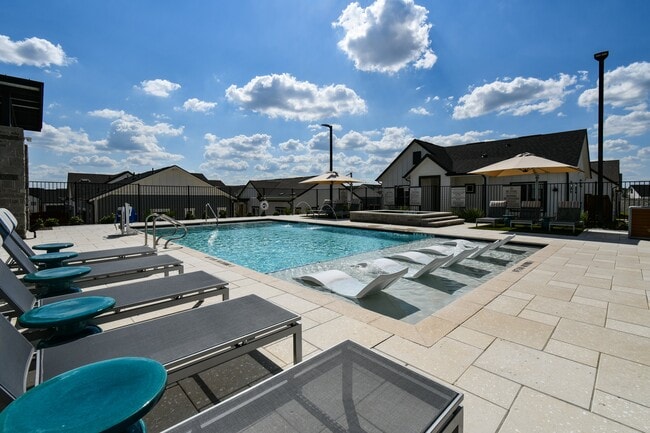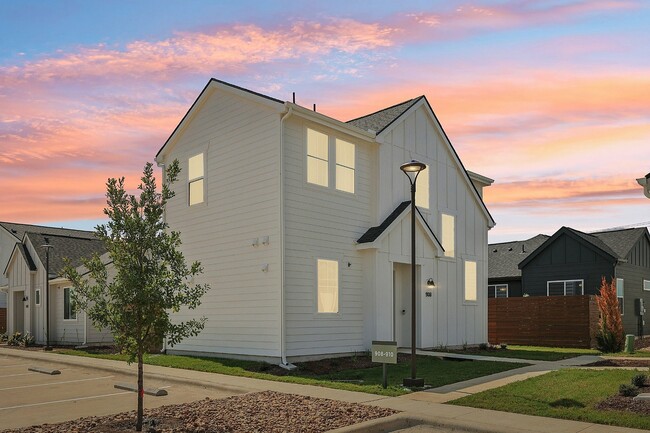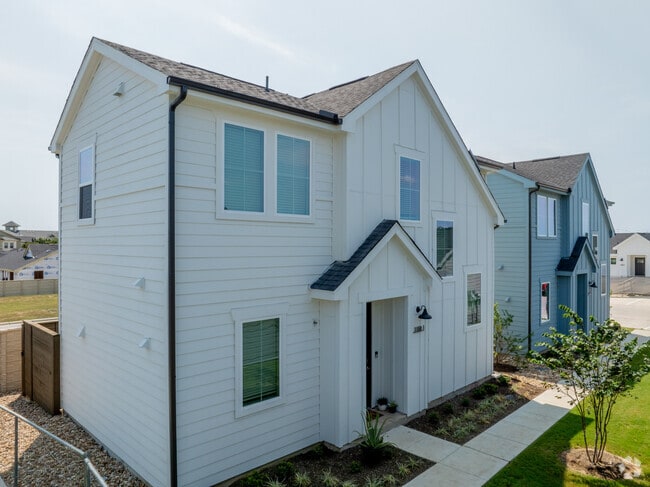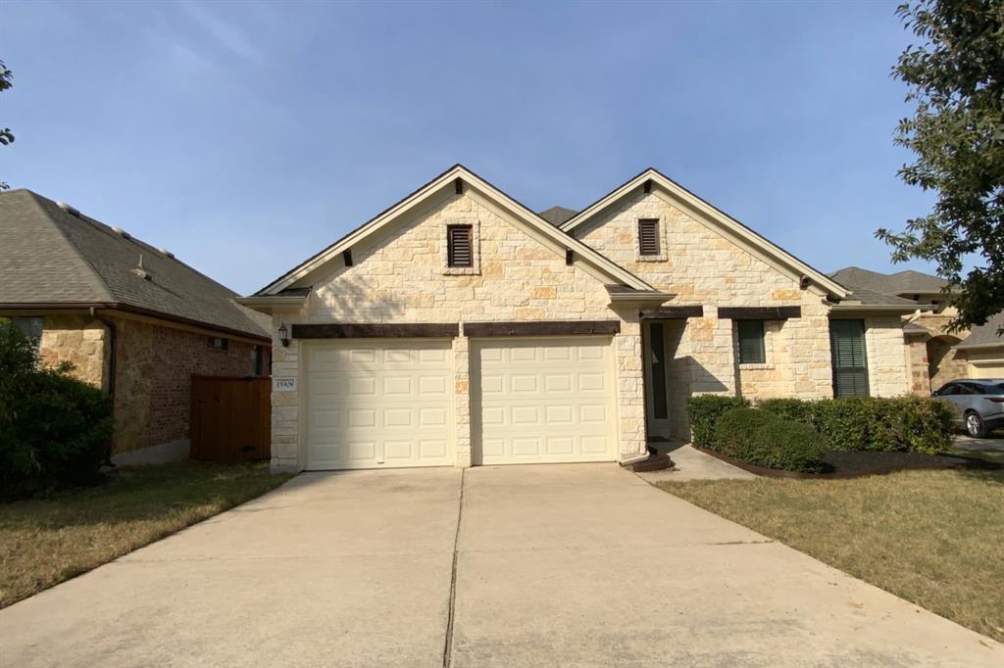15908 Dink Pearson Ln
Austin, TX 78717
-
Bedrooms
3
-
Bathrooms
3
-
Square Feet
2,237 sq ft
-
Available
Available Now
Highlights
- Tennis Courts
- Solar Power System
- Open Floorplan
- Clubhouse
- High Ceiling
- Neighborhood Views

About This Home
Beautiful 1-Story Home for Lease in Pearson Place, Avery Ranch. Located in the highly sought-after Pearson Place community of Avery 8Ranch and zoned to Round Rock ISD, this beautiful single-story home offers modern living with exceptional convenience. Just a short walk to Elsa England Elementary and Pearson Ranch Middle School, and minutes from Parmer Lane and Highway 620, this home perfectly combines comfort, location, and lifestyle. Home Features: Spacious 3 bedrooms, 2.5 bathrooms, plus a dedicated office/study room; Open-concept kitchen with countertops, large pantry, and breakfast area; Formal dining room and cozy living area with fireplace; Luxury master suite with separate shower, large walk-in closet, and dual vanities; Wood floors in master and study, tile in common areas, carpet in secondary bedrooms; Covered patio and fenced backyard perfect for relaxation or entertaining. 5KW solar system for significant energy savings. Washer, dryer, and refrigerator included. Community Amenities: Enjoy access to top-notch neighborhood amenities, including: -Resort-style swimming pool -Tennis courts
15908 Dink Pearson Ln is a house located in Williamson County and the 78717 ZIP Code. This area is served by the Round Rock Independent attendance zone.
Home Details
Home Type
Year Built
Accessible Home Design
Additional Homes
Bedrooms and Bathrooms
Eco-Friendly Details
Flooring
Home Design
Interior Spaces
Kitchen
Listing and Financial Details
Lot Details
Outdoor Features
Parking
Schools
Utilities
Views
Community Details
Amenities
Overview
Pet Policy
Recreation
Fees and Policies
The fees below are based on community-supplied data and may exclude additional fees and utilities.
-
Dogs
-
Allowed
-
-
Cats
-
Allowed
-
Property Fee Disclaimer: Based on community-supplied data and independent market research. Subject to change without notice. May exclude fees for mandatory or optional services and usage-based utilities.
Contact
- Listed by Amit Shanghvi | Prem D Nasta, Broker
- Phone Number
- Contact
-
Source
 Austin Board of REALTORS®
Austin Board of REALTORS®
- Dishwasher
- Disposal
- Microwave
- Carpet
- Tile Floors
Situated in the northwestern stretches of Austin, Avery Ranch is a charming suburb home to a welcoming community. Avery Ranch is largely residential, providing an array of apartments, houses, condos, and townhomes available for rent along tree-lined avenues.
The neighborhood is revered for its manicured landscaping, community-oriented vibe, and overall peaceful atmosphere. Avery Ranch fosters a sense of community with a variety of year-round events. There’s also a community-wide appreciation for recreation, with numerous scenic trails, parks, playgrounds, and athletic fields and courts located in the neighborhood.
Shopping opportunities abound at nearby Lakeline Mall, where residents enjoy access to plenty of brand-name retailers as well as surrounding shops, restaurants, and Alamo Drafthouse Cinema Lakeline. Commuting to major employers in Round Rock, Cedar Park, and the Domain is simple with convenience to U.S. Route 183 and Highway 45.
Learn more about living in Avery Ranch| Colleges & Universities | Distance | ||
|---|---|---|---|
| Colleges & Universities | Distance | ||
| Drive: | 11 min | 6.1 mi | |
| Drive: | 12 min | 6.8 mi | |
| Drive: | 17 min | 10.0 mi | |
| Drive: | 19 min | 12.3 mi |
 The GreatSchools Rating helps parents compare schools within a state based on a variety of school quality indicators and provides a helpful picture of how effectively each school serves all of its students. Ratings are on a scale of 1 (below average) to 10 (above average) and can include test scores, college readiness, academic progress, advanced courses, equity, discipline and attendance data. We also advise parents to visit schools, consider other information on school performance and programs, and consider family needs as part of the school selection process.
The GreatSchools Rating helps parents compare schools within a state based on a variety of school quality indicators and provides a helpful picture of how effectively each school serves all of its students. Ratings are on a scale of 1 (below average) to 10 (above average) and can include test scores, college readiness, academic progress, advanced courses, equity, discipline and attendance data. We also advise parents to visit schools, consider other information on school performance and programs, and consider family needs as part of the school selection process.
View GreatSchools Rating Methodology
Data provided by GreatSchools.org © 2025. All rights reserved.
Transportation options available in Austin include Lakeline Station, located 3.5 miles from 15908 Dink Pearson Ln. 15908 Dink Pearson Ln is near Austin-Bergstrom International, located 32.1 miles or 46 minutes away.
| Transit / Subway | Distance | ||
|---|---|---|---|
| Transit / Subway | Distance | ||
| Drive: | 8 min | 3.5 mi | |
| Drive: | 13 min | 7.8 mi | |
| Drive: | 17 min | 10.9 mi | |
| Drive: | 20 min | 11.6 mi | |
| Drive: | 18 min | 12.4 mi |
| Commuter Rail | Distance | ||
|---|---|---|---|
| Commuter Rail | Distance | ||
|
|
Drive: | 29 min | 21.4 mi |
|
|
Drive: | 35 min | 22.9 mi |
| Airports | Distance | ||
|---|---|---|---|
| Airports | Distance | ||
|
Austin-Bergstrom International
|
Drive: | 46 min | 32.1 mi |
Time and distance from 15908 Dink Pearson Ln.
| Shopping Centers | Distance | ||
|---|---|---|---|
| Shopping Centers | Distance | ||
| Drive: | 3 min | 1.4 mi | |
| Drive: | 3 min | 1.5 mi | |
| Drive: | 4 min | 2.3 mi |
| Parks and Recreation | Distance | ||
|---|---|---|---|
| Parks and Recreation | Distance | ||
|
Austin Steam Train
|
Drive: | 10 min | 6.7 mi |
|
Great Hills Park
|
Drive: | 16 min | 8.5 mi |
|
Balcones District Park
|
Drive: | 14 min | 8.8 mi |
|
Garey Park
|
Drive: | 21 min | 10.5 mi |
|
The Stephen F. Austin Planetarium
|
Drive: | 17 min | 11.8 mi |
| Hospitals | Distance | ||
|---|---|---|---|
| Hospitals | Distance | ||
| Drive: | 6 min | 3.4 mi | |
| Drive: | 9 min | 6.0 mi | |
| Drive: | 14 min | 10.1 mi |
| Military Bases | Distance | ||
|---|---|---|---|
| Military Bases | Distance | ||
| Drive: | 78 min | 60.8 mi | |
| Drive: | 130 min | 102.5 mi |
You May Also Like
Similar Rentals Nearby
-
-
-
-
-
-
1 / 9
-
1 / 53
-
-
-
What Are Walk Score®, Transit Score®, and Bike Score® Ratings?
Walk Score® measures the walkability of any address. Transit Score® measures access to public transit. Bike Score® measures the bikeability of any address.
What is a Sound Score Rating?
A Sound Score Rating aggregates noise caused by vehicle traffic, airplane traffic and local sources
