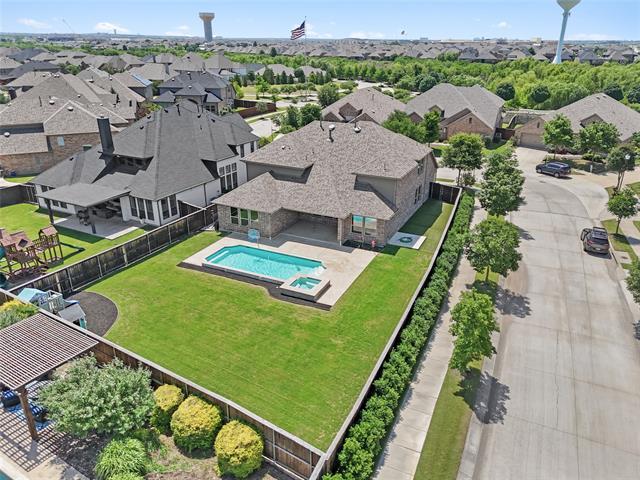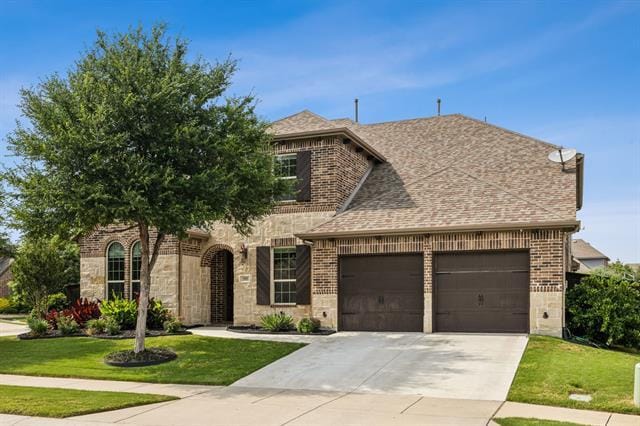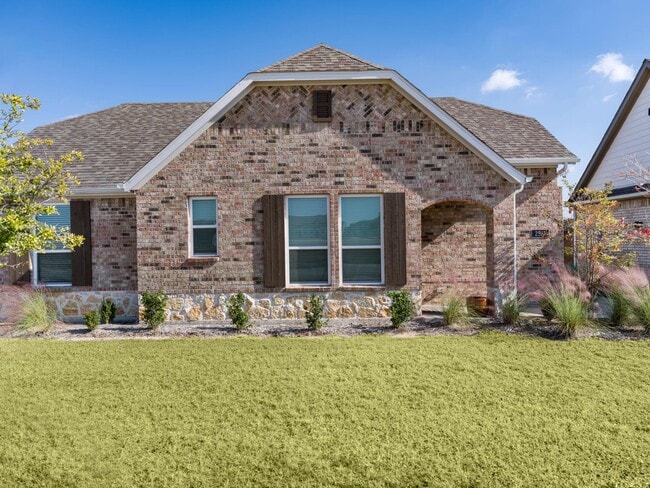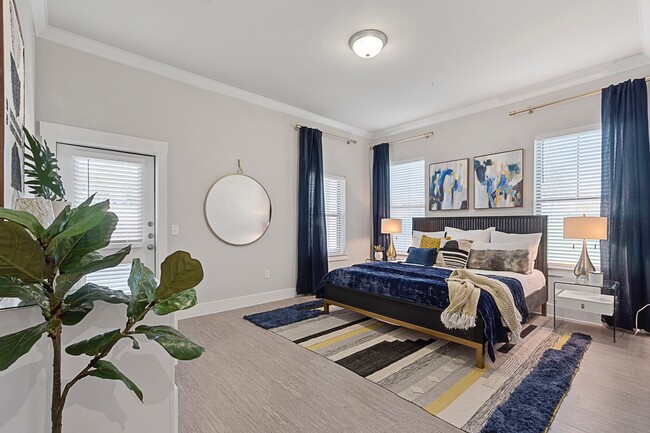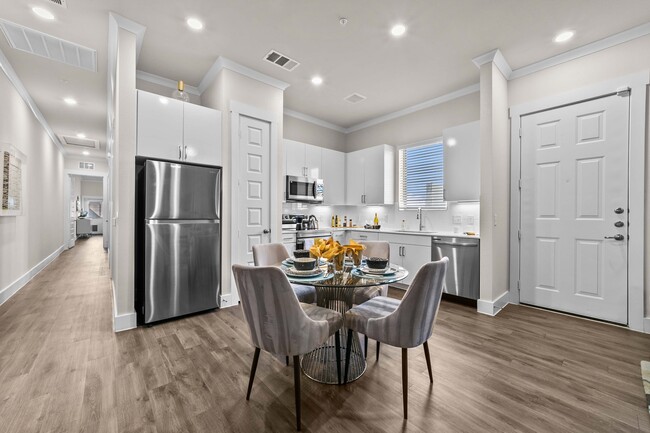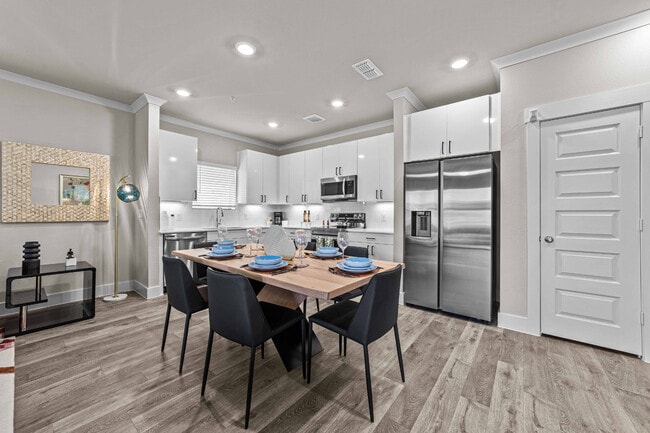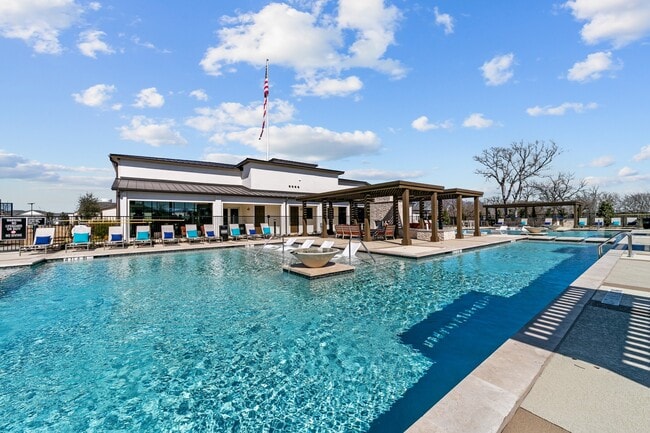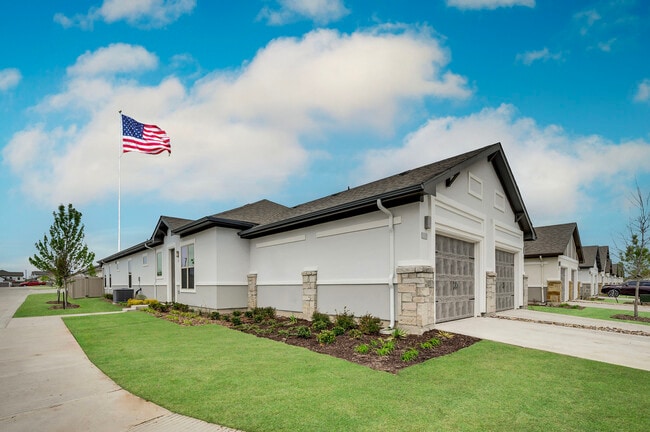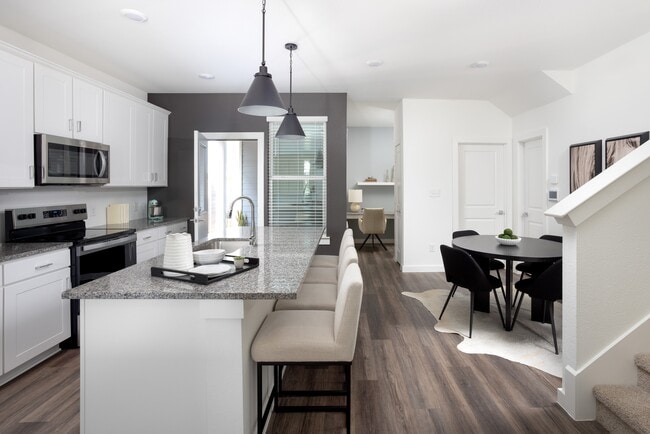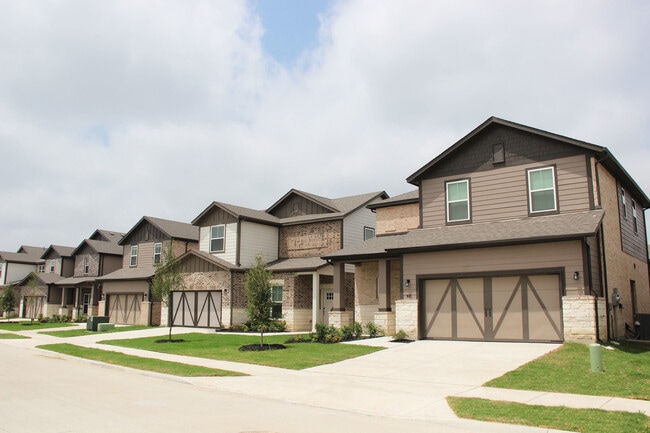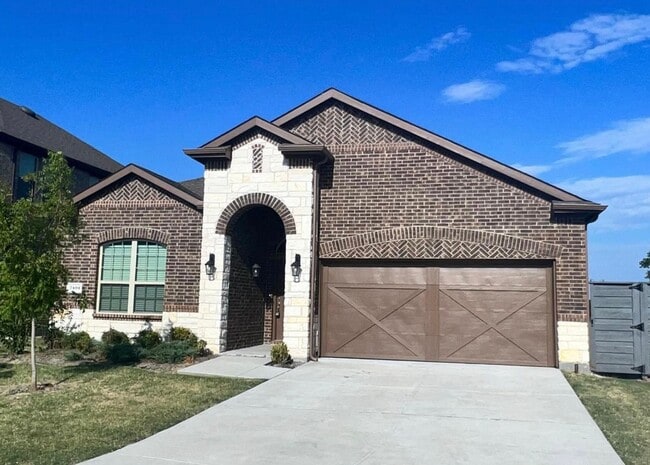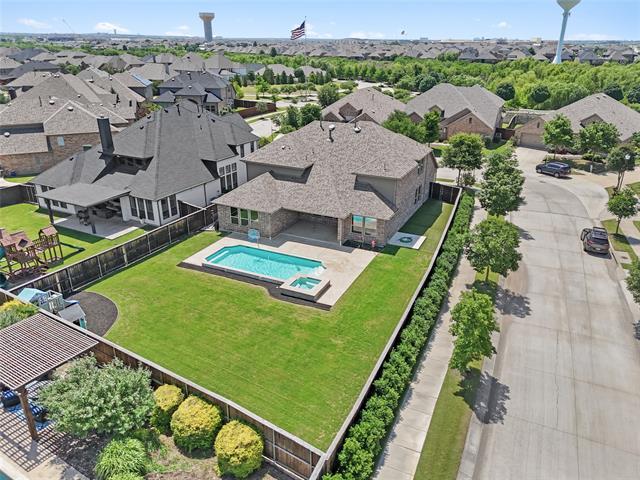15505 City Garden Ln
Prosper, TX 75078
-
Bedrooms
5
-
Bathrooms
4.5
-
Square Feet
3,691 sq ft
-
Available
Available Now
Highlights
- Heated In Ground Pool
- Two Primary Bedrooms
- Open Floorplan
- Green Roof
- Vaulted Ceiling
- Traditional Architecture

About This Home
5 BEDROOM, 5 BATHROOM, PLUS MEDIA ROOM AND OFFICE, HIGHLAND HOME ON QUARTER ACRE CORNER LOT WITH POOL, 3 CAR GARAGE, TORNADO SHELTER, IN PROSPER ISD. This house has everything you can ask for. Handscraped Hardwood Floors in all main areas, Carpet in Bedrooms, 3 Bedrooms with Ensuite Bathrooms, 3 Living Areas, Kitchen has Granite Counters, Stainless Steel appliances including Gad Cooktop, Oven, Dishwasher in the Kitchen Island and all overlooking the Breakfast area with included table. Step into the backyard with a Large Covered Patio, Bug Screen Fan, Heated Pool with Surround Pool Fence, Oversized Fenced Yard, Turf Side Yard, Generator Hookup with Separate Panel, and more. Living Room has Vaulted Ceilings and Gas Fireplace with Stone Surround. Primary Bedroom down with Laundry Room connected through the Closet. In-Law suite down + Office and 2 Additional Full Bathrooms. Upstairs is a Media Room, 3 more Bedrooms and one has a Flex Room connected to it that offers lots of options for the use. Plenty of storage and Parking in the 3 Car Garage with 21 sqft Tornado Shelter. Close to Schools, Walking Trails, PGA Headquarters, 380, Tollway, Shopping, and Restaurants. Video and 3D Tour are available online. Easy Approval process processed by a professional Company as you can tell by the photos and description so rest assured you will have a great experience
15505 City Garden Ln is a house located in Denton County and the 75078 ZIP Code. This area is served by the Prosper Independent attendance zone.
Home Details
Home Type
Year Built
Accessible Home Design
Attic
Bedrooms and Bathrooms
Eco-Friendly Details
Flooring
Home Design
Home Security
Interior Spaces
Kitchen
Laundry
Listing and Financial Details
Lot Details
Outdoor Features
Parking
Pool
Schools
Utilities
Community Details
Overview
Pet Policy
Fees and Policies
The fees listed below are community-provided and may exclude utilities or add-ons. All payments are made directly to the property and are non-refundable unless otherwise specified. Use the Cost Calculator to determine costs based on your needs.
-
One-Time Basics
-
Due at Application
-
Application Fee Per ApplicantCharged per applicant.$50
-
-
Due at Move-In
-
Security Deposit - RefundableCharged per unit.$7,000
-
-
Due at Application
-
Dogs
-
Allowed
-
-
Cats
-
Allowed
-
-
Covered
-
Surface Lot
-
Other
-
Garage Lot
-
Street Parking
Property Fee Disclaimer: Based on community-supplied data and independent market research. Subject to change without notice. May exclude fees for mandatory or optional services and usage-based utilities.
Contact
- Listed by Christopher Ohlig | Compass RE Texas, LLc
- Phone Number
- Contact
-
Source
 North Texas Real Estate Information System, Inc.
North Texas Real Estate Information System, Inc.
Welcome to one of the most highly ranked suburbs of Dallas, Texas. With stately houses and modern apartments, there’s plenty of luxurious living to be had in this suburban oasis. Though Prosper boasts affluent neighborhoods, it also offers large amounts of open land, giving the area a rural vibe. Residents enjoy a sense of seclusion while still holding close proximity to entertainment, shops, and restaurants in nearby areas.
Well-maintained streets and a family-friendly atmosphere are two treasures of living in Prosper, Texas. Excellent schools, golf courses, and nearby conveniences make this a grand place to live. Situated just a few miles northeast of Lewisville Lake, residents can swim, boat, and fish in no time.
Prosper is located 35 miles north of Dallas, giving residents enough space for a reprieve from big city living while still offering proximity to a major metropolitan area for work or play.
Learn more about living in Prosper- High Speed Internet Access
- Air Conditioning
- Heating
- Ceiling Fans
- Cable Ready
- Security System
- Fireplace
- Wheelchair Accessible (Rooms)
- Dishwasher
- Disposal
- Granite Countertops
- Pantry
- Island Kitchen
- Eat-in Kitchen
- Microwave
- Oven
- Range
- Hardwood Floors
- Carpet
- Tile Floors
- Attic
- Vaulted Ceiling
- Walk-In Closets
- Gated
- Fenced Lot
- Yard
- Pool
| Colleges & Universities | Distance | ||
|---|---|---|---|
| Colleges & Universities | Distance | ||
| Drive: | 21 min | 11.6 mi | |
| Drive: | 21 min | 14.3 mi | |
| Drive: | 27 min | 18.6 mi | |
| Drive: | 34 min | 23.3 mi |
 The GreatSchools Rating helps parents compare schools within a state based on a variety of school quality indicators and provides a helpful picture of how effectively each school serves all of its students. Ratings are on a scale of 1 (below average) to 10 (above average) and can include test scores, college readiness, academic progress, advanced courses, equity, discipline and attendance data. We also advise parents to visit schools, consider other information on school performance and programs, and consider family needs as part of the school selection process.
The GreatSchools Rating helps parents compare schools within a state based on a variety of school quality indicators and provides a helpful picture of how effectively each school serves all of its students. Ratings are on a scale of 1 (below average) to 10 (above average) and can include test scores, college readiness, academic progress, advanced courses, equity, discipline and attendance data. We also advise parents to visit schools, consider other information on school performance and programs, and consider family needs as part of the school selection process.
View GreatSchools Rating Methodology
Data provided by GreatSchools.org © 2026. All rights reserved.
You May Also Like
Similar Rentals Nearby
What Are Walk Score®, Transit Score®, and Bike Score® Ratings?
Walk Score® measures the walkability of any address. Transit Score® measures access to public transit. Bike Score® measures the bikeability of any address.
What is a Sound Score Rating?
A Sound Score Rating aggregates noise caused by vehicle traffic, airplane traffic and local sources
