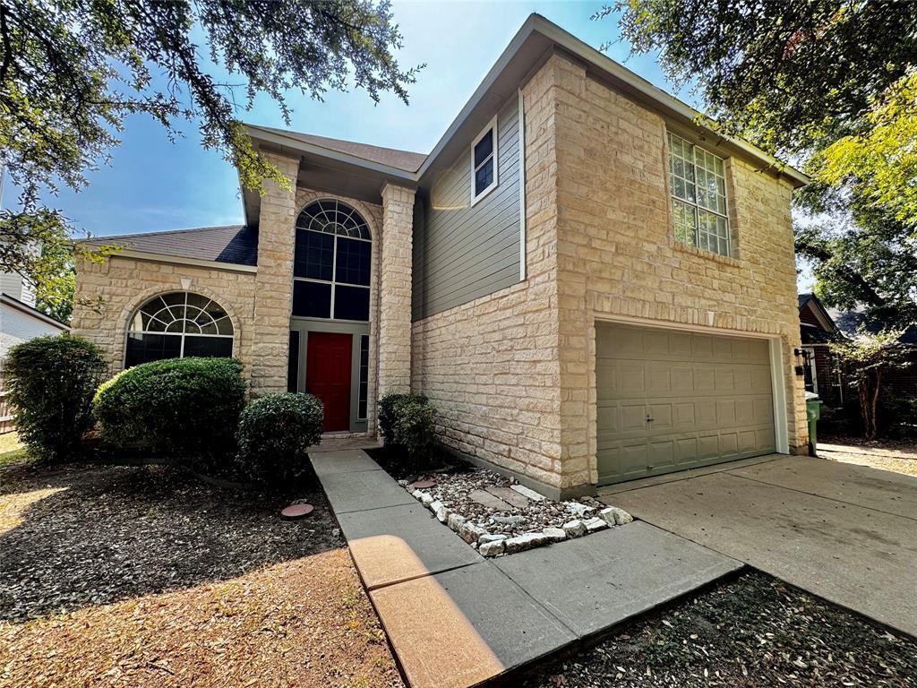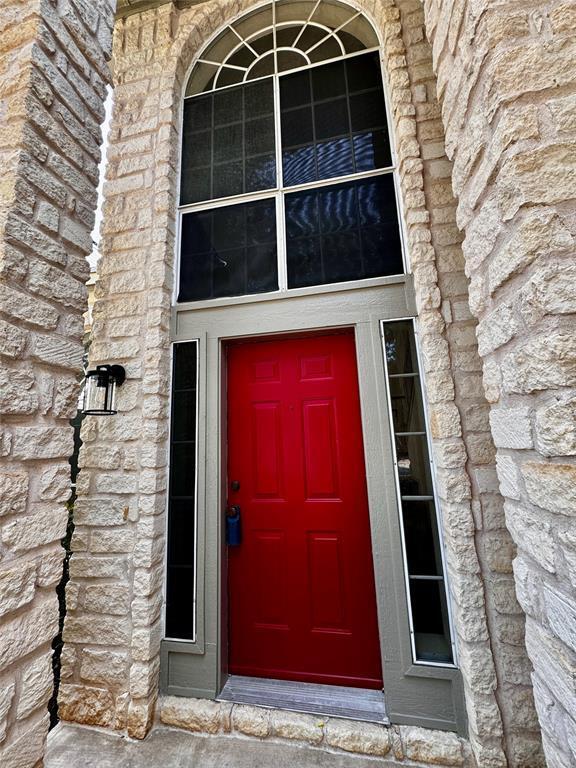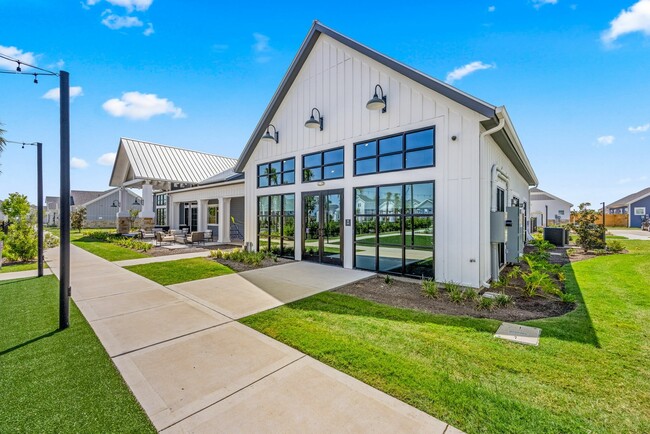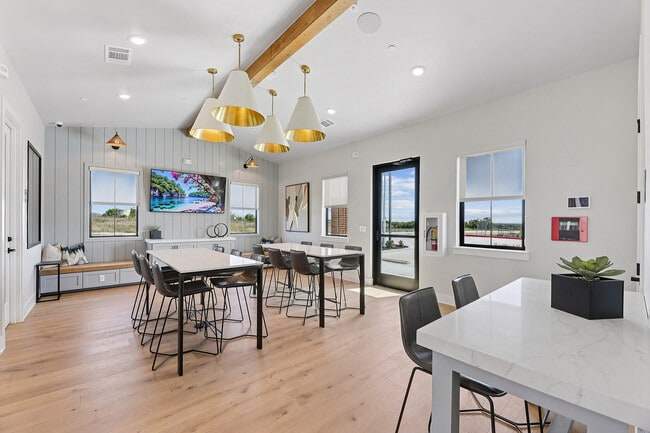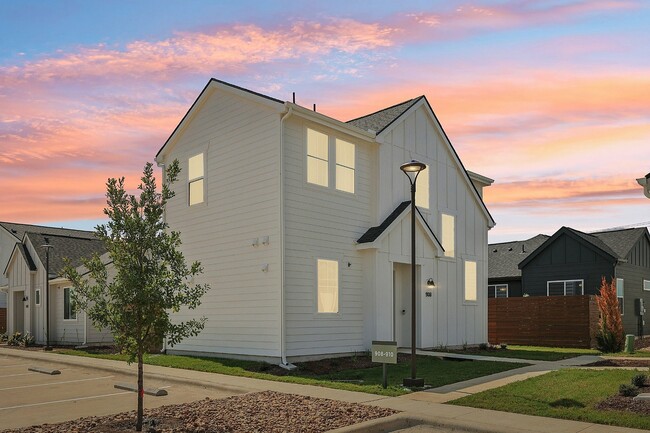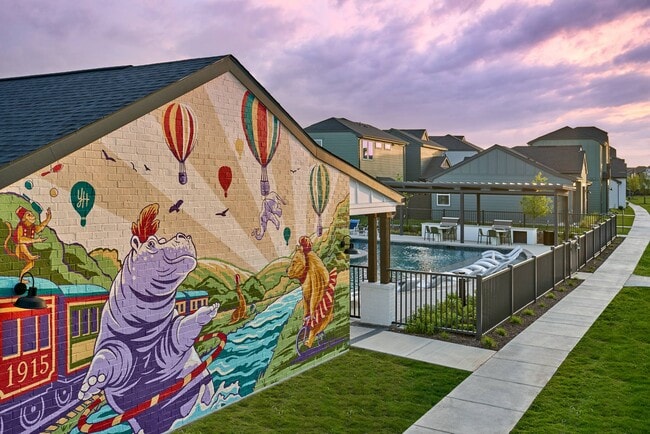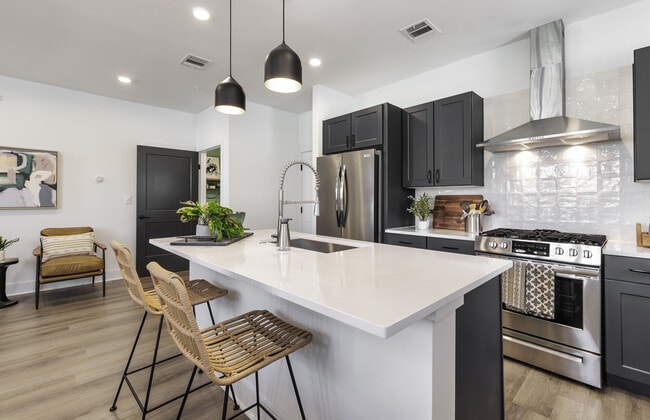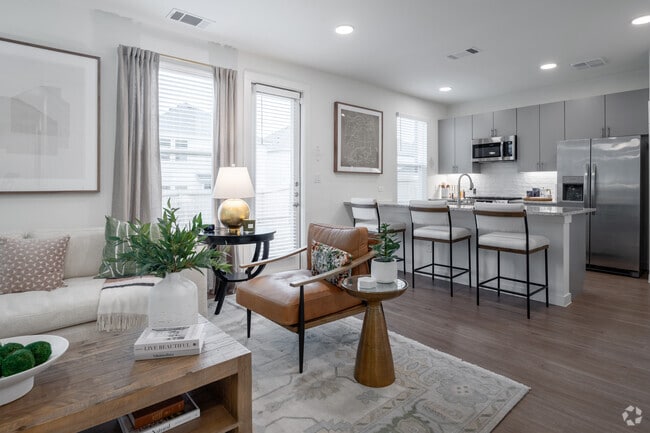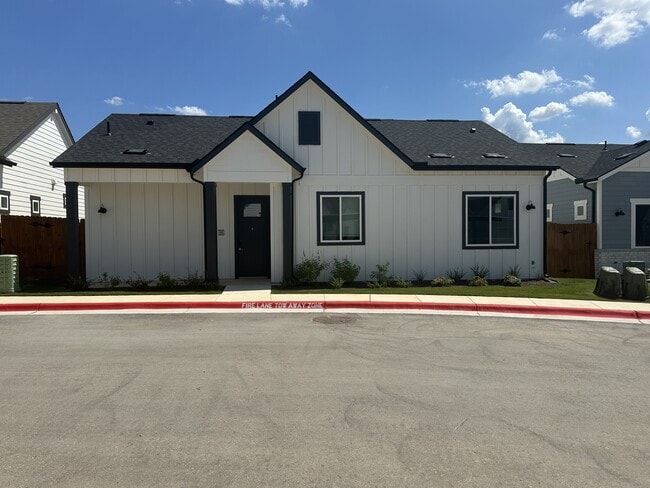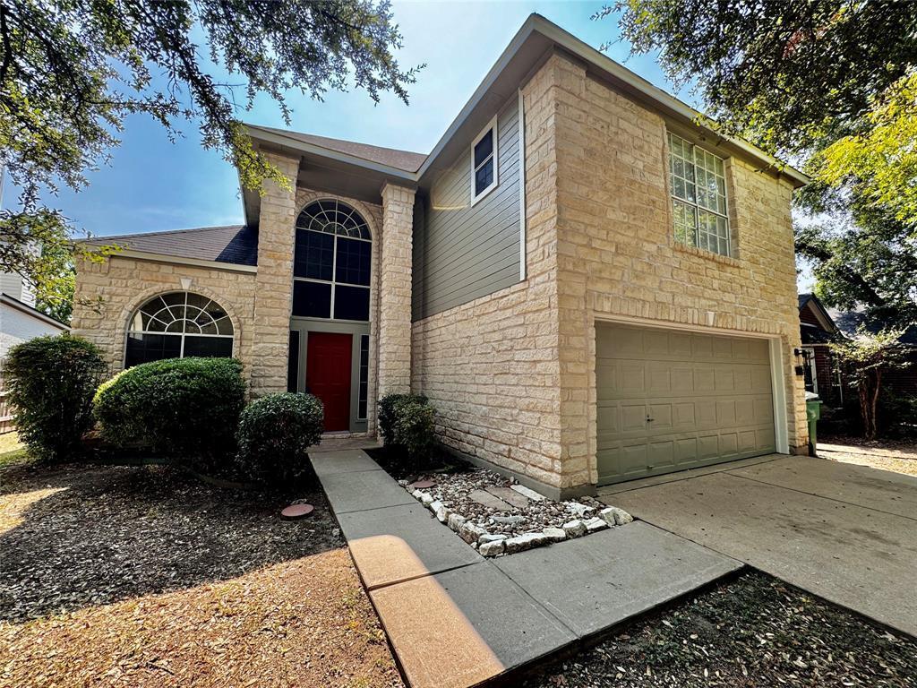15431 Quinley Dr
Austin, TX 78728
-
Bedrooms
3
-
Bathrooms
3
-
Square Feet
2,024 sq ft
-
Available
Available Oct 10
Highlights
- Mature Trees
- Main Floor Primary Bedroom
- High Ceiling
- Multiple Living Areas
- Community Pool
- Covered Patio or Porch

About This Home
Nestled in the vibrant heart of Austin, 15431 Quinley Dr offers a serene retreat with the convenience of city living.This spacious 2024 sq ft home boasts three generous bedrooms and two and a half baths, thoughtfully designed to cater to all your lifestyle needs. As you step inside, you'll be greeted by an open and airy layout that seamlessly blends comfort and functionality. Imagine crafting culinary masterpieces in the well-appointed kitchen or enjoying a cozy evening in the inviting living area. The master suite is your private oasis, complete with an ensuite bath for ultimate relaxation. With ample space for both relaxation and entertainment, this home is perfect for hosting gatherings or unwinding after a long day. The additional half bath adds a touch of convenience for guests. Situated in a friendly neighborhood, this property is a gateway to Austin's eclectic culture and vibrant community spirit. Whether you're exploring local dining or enjoying a leisurely walk, this home's prime location ensures you're never far from the action. Discover the perfect blend of tranquility and urban excitement at 15431 Quinley Dr
15431 Quinley Dr is a house located in Travis County and the 78728 ZIP Code.
Home Details
Home Type
Year Built
Bedrooms and Bathrooms
Flooring
Home Design
Home Security
Interior Spaces
Kitchen
Listing and Financial Details
Lot Details
Outdoor Features
Parking
Schools
Utilities
Community Details
Amenities
Overview
Pet Policy
Recreation
Fees and Policies
The fees below are based on community-supplied data and may exclude additional fees and utilities.
- Dogs Allowed
-
Fees not specified
- Cats Allowed
-
Fees not specified
Contact
- Listed by Veronica Rios | Hendricks Real Estate
- Phone Number
- Contact
-
Source
 Austin Board of REALTORS®
Austin Board of REALTORS®
- Dishwasher
- Disposal
- Refrigerator
- Carpet
- Tile Floors
- Vinyl Flooring
Northwest Austin includes the region north of Tarrytown to just south of Cedar Park, extending from the Mopac Expressway eastward to Lake Travis. Much of the area on the west side is consumed by park space – St. Edward’s Park, Bull Creek District Park, Emma Long Metropolitan Park, and others weave together to form a vast wooded area next to the lake. These parks offer hiking trails to small waterfalls, swimming, and boating opportunities.
Neighborhoods in Northwest Austin include Northwest Hills, McNeill, Jollyville, and Anderson Mill. While the open green space and lakes might be the initial draw, you’ll soon find plenty to do here, from shopping at Lakeline Mall to visiting the Austin Aquarium. The Mopac Expressway provides convenient commutes into nearby Downtown Austin as well as to the University of Texas at Austin.
Learn more about living in Northwest Austin| Colleges & Universities | Distance | ||
|---|---|---|---|
| Colleges & Universities | Distance | ||
| Drive: | 6 min | 2.8 mi | |
| Drive: | 11 min | 5.7 mi | |
| Drive: | 18 min | 11.3 mi | |
| Drive: | 17 min | 11.6 mi |
Transportation options available in Austin include Howard Station, located 2.4 miles from 15431 Quinley Dr. 15431 Quinley Dr is near Austin-Bergstrom International, located 25.8 miles or 39 minutes away.
| Transit / Subway | Distance | ||
|---|---|---|---|
| Transit / Subway | Distance | ||
| Drive: | 5 min | 2.4 mi | |
| Drive: | 10 min | 6.2 mi | |
| Drive: | 13 min | 7.0 mi | |
| Drive: | 14 min | 8.2 mi | |
| Drive: | 16 min | 11.4 mi |
| Commuter Rail | Distance | ||
|---|---|---|---|
| Commuter Rail | Distance | ||
|
|
Drive: | 22 min | 16.2 mi |
|
|
Drive: | 30 min | 22.9 mi |
| Airports | Distance | ||
|---|---|---|---|
| Airports | Distance | ||
|
Austin-Bergstrom International
|
Drive: | 39 min | 25.8 mi |
Time and distance from 15431 Quinley Dr.
| Shopping Centers | Distance | ||
|---|---|---|---|
| Shopping Centers | Distance | ||
| Drive: | 3 min | 1.2 mi | |
| Drive: | 3 min | 1.4 mi | |
| Drive: | 4 min | 1.9 mi |
| Parks and Recreation | Distance | ||
|---|---|---|---|
| Parks and Recreation | Distance | ||
|
Walnut Creek Park
|
Drive: | 9 min | 5.4 mi |
|
Balcones District Park
|
Drive: | 9 min | 5.5 mi |
|
The Stephen F. Austin Planetarium
|
Drive: | 10 min | 6.7 mi |
|
Copperfield Nature Trail and Park
|
Drive: | 12 min | 7.1 mi |
|
Great Hills Park
|
Drive: | 17 min | 9.5 mi |
| Hospitals | Distance | ||
|---|---|---|---|
| Hospitals | Distance | ||
| Drive: | 7 min | 4.7 mi | |
| Drive: | 10 min | 5.5 mi | |
| Drive: | 11 min | 7.4 mi |
| Military Bases | Distance | ||
|---|---|---|---|
| Military Bases | Distance | ||
| Drive: | 77 min | 61.0 mi | |
| Drive: | 98 min | 81.1 mi |
You May Also Like
Similar Rentals Nearby
-
-
-
-
-
-
-
-
1 / 11
-
-
What Are Walk Score®, Transit Score®, and Bike Score® Ratings?
Walk Score® measures the walkability of any address. Transit Score® measures access to public transit. Bike Score® measures the bikeability of any address.
What is a Sound Score Rating?
A Sound Score Rating aggregates noise caused by vehicle traffic, airplane traffic and local sources
