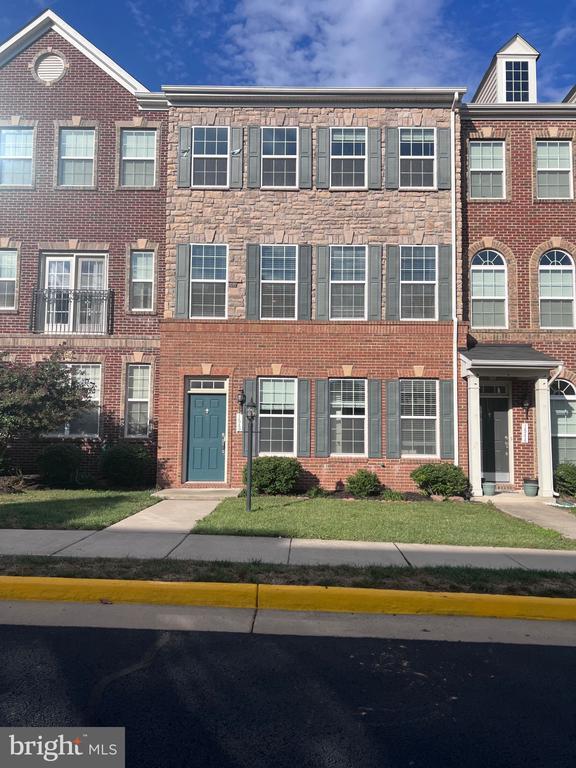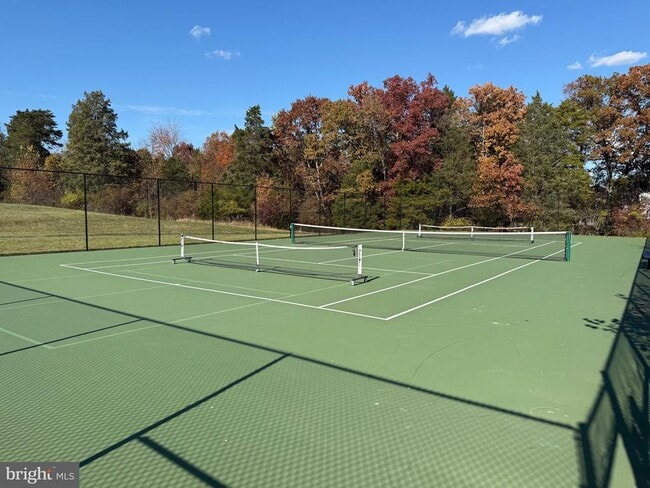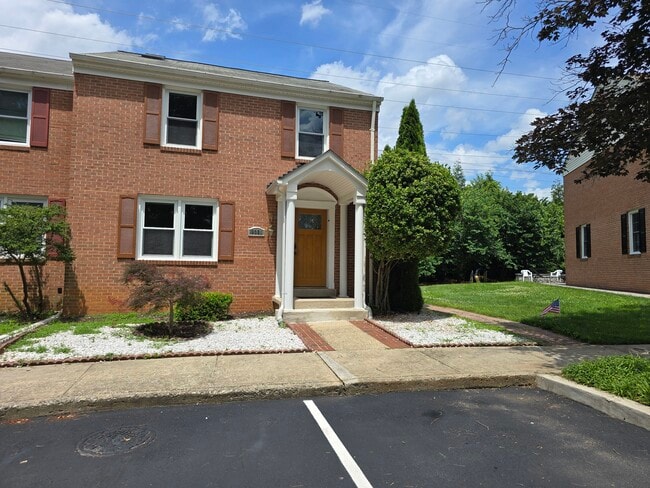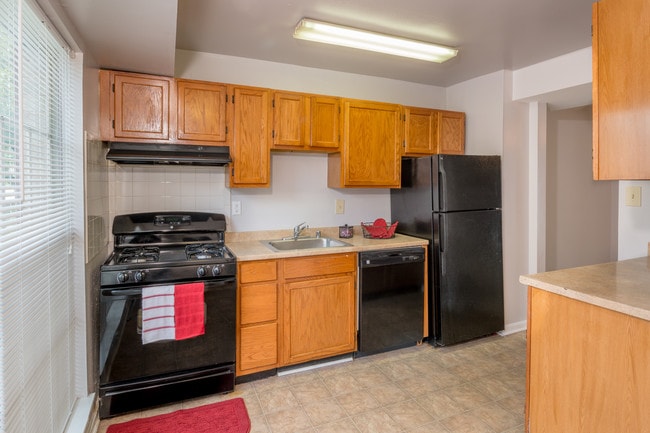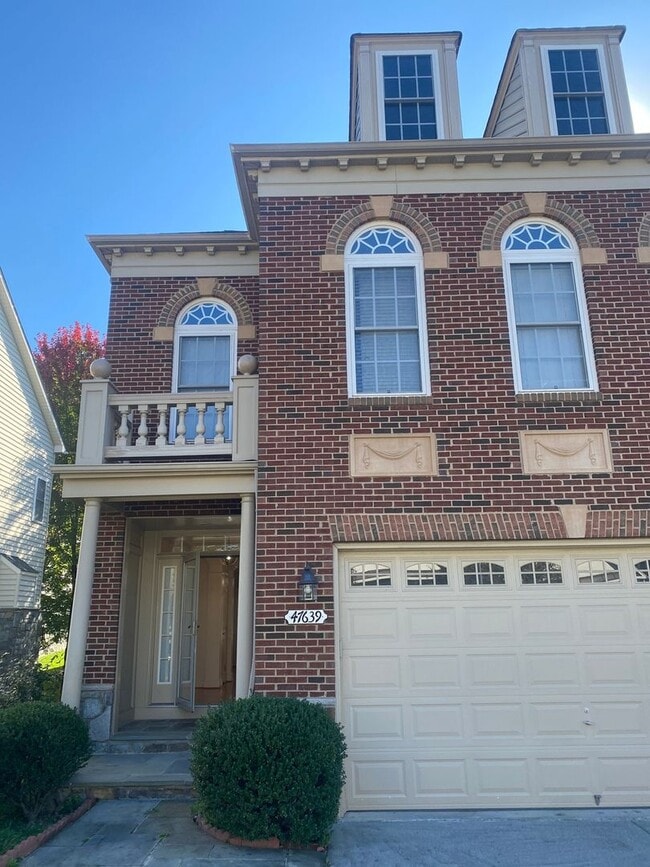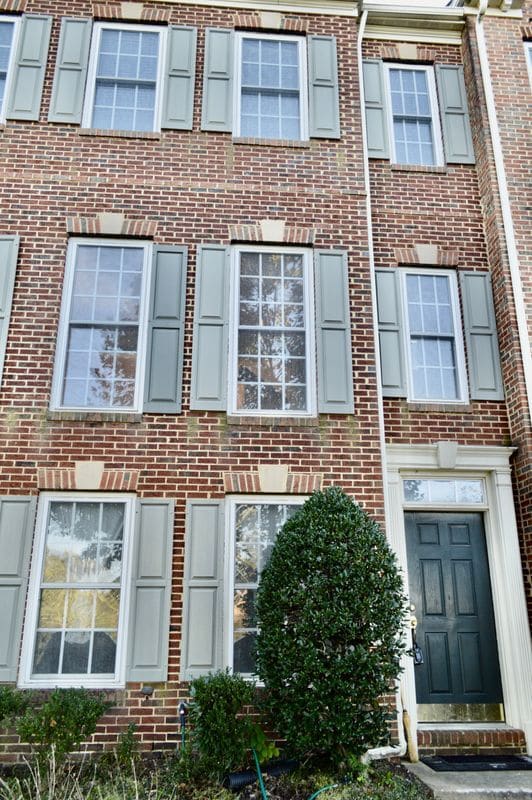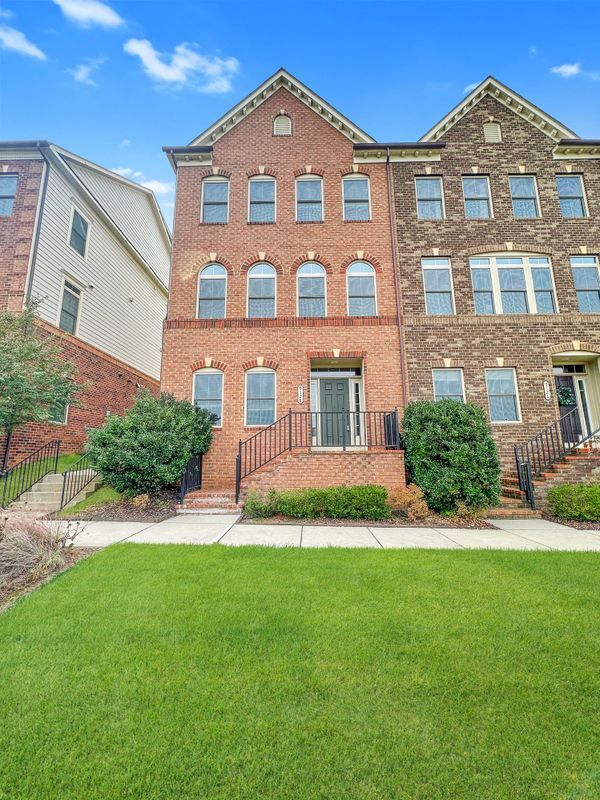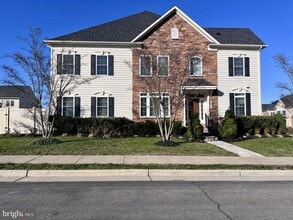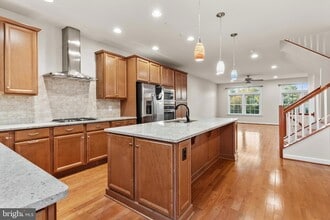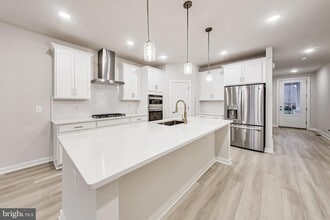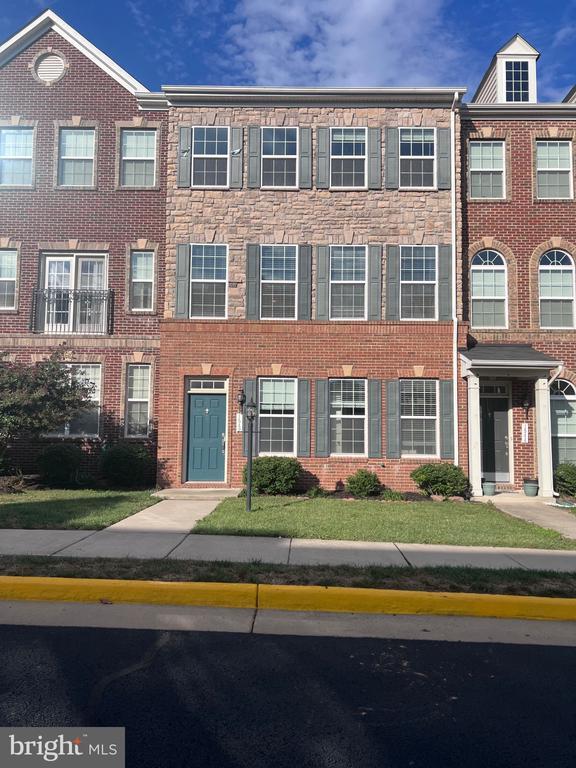1542 Kinnaird Terrace NE
Leesburg, VA 20176
-
Bedrooms
4
-
Bathrooms
3.5
-
Square Feet
2,420 sq ft
-
Available
Available Now
Highlights
- Eat-In Gourmet Kitchen
- Open Floorplan
- Colonial Architecture
- Deck
- Wood Flooring
- Main Floor Bedroom

About This Home
Welcome to this stunning three-level K. Hovnanian townhome, offering the perfect blend of space, style, and comfort! With 4 bedrooms, 3.5 baths, and an oversized two-car garage, this home checks every box for modern living. Gourmet Kitchen: The heart of the home features an expansive island, elegant granite countertops, stainless steel appliances, and abundant cabinet space — ideal for everyday living or entertaining. Enjoy your morning coffee or evening unwind on the spacious deck, perfect for gatherings under the stars. Bright & Open Living Area: Sunlight pours through large windows, accentuating the open floor plan, gleaming hardwood floors, and inviting great room — an ideal setting for family time or entertaining guests. Luxurious Primary Suite: Your retreat awaits upstairs with a massive walk-in closet and a spa-inspired bath featuring a soaking tub and separate shower. Versatile Lower Level: Offers a private bedroom or office with a full bath, perfect for guests, remote work, or a quiet home gym setup. Resort-Style Amenities: Enjoy all that this vibrant community has to offer — Swimming Pool for summer fun Tennis Courts to stay active Basketball Court for friendly games Kids Tot Lot for little ones to play Community Center hosting neighborhood events and gatherings Prime Location: Conveniently close to Leesburg Premium Outlets, Costco, Target, Downtown Leesburg’s dining & entertainment, and major commuter routes — making daily living a breeze. Experience comfort, convenience, and community living at its best — welcome home!
1542 Kinnaird Terrace NE is a townhome located in Loudoun County and the 20176 ZIP Code. This area is served by the Loudoun County Public Schools attendance zone.
Home Details
Home Type
Year Built
Basement
Bedrooms and Bathrooms
Flooring
Home Design
Interior Spaces
Kitchen
Laundry
Listing and Financial Details
Lot Details
Outdoor Features
Parking
Schools
Utilities
Community Details
Amenities
Overview
Pet Policy
Recreation
Contact
- Listed by Rajiv Vashist | Pearson Smith Realty, LLC
- Phone Number
- Contact
-
Source
 Bright MLS, Inc.
Bright MLS, Inc.
- Fireplace
- Dishwasher
- Basement
Located at the base of Catoctin Mountain in Northern Virginia, Leesburg combines small-town charm with metropolitan accessibility. The town's Historic District showcases well-preserved architecture and local businesses, while residential areas throughout the community offer various rental options from apartments to townhomes. Current rental rates average $2,051 for one-bedroom units and $2,284 for two-bedrooms. The downtown area features locally-owned shops and restaurants in restored historic buildings, while Lansdowne offers residential communities near shopping and recreation.
Leesburg's outdoor spaces include Ida Lee Park, spanning 141 acres with sports facilities, a recreation center, and an aquatics center. The park hosts the town's signature Flower and Garden Festival each spring. History buffs can explore Dodona Manor, the meticulously preserved home of General George C. Marshall. For commuters, the Dulles Greenway provides access to Washington D.C.
Learn more about living in Leesburg| Colleges & Universities | Distance | ||
|---|---|---|---|
| Colleges & Universities | Distance | ||
| Drive: | 13 min | 6.9 mi | |
| Drive: | 16 min | 9.3 mi | |
| Drive: | 17 min | 9.6 mi | |
| Drive: | 65 min | 44.2 mi |
 The GreatSchools Rating helps parents compare schools within a state based on a variety of school quality indicators and provides a helpful picture of how effectively each school serves all of its students. Ratings are on a scale of 1 (below average) to 10 (above average) and can include test scores, college readiness, academic progress, advanced courses, equity, discipline and attendance data. We also advise parents to visit schools, consider other information on school performance and programs, and consider family needs as part of the school selection process.
The GreatSchools Rating helps parents compare schools within a state based on a variety of school quality indicators and provides a helpful picture of how effectively each school serves all of its students. Ratings are on a scale of 1 (below average) to 10 (above average) and can include test scores, college readiness, academic progress, advanced courses, equity, discipline and attendance data. We also advise parents to visit schools, consider other information on school performance and programs, and consider family needs as part of the school selection process.
View GreatSchools Rating Methodology
Data provided by GreatSchools.org © 2025. All rights reserved.
Transportation options available in Leesburg include Loudoun Gateway, Silver Line Center Platform, located 11.1 miles from 1542 Kinnaird Terrace NE. 1542 Kinnaird Terrace NE is near Washington Dulles International, located 14.8 miles or 27 minutes away, and Ronald Reagan Washington Ntl, located 36.5 miles or 58 minutes away.
| Transit / Subway | Distance | ||
|---|---|---|---|
| Transit / Subway | Distance | ||
| Drive: | 18 min | 11.1 mi | |
| Drive: | 19 min | 11.2 mi |
| Commuter Rail | Distance | ||
|---|---|---|---|
| Commuter Rail | Distance | ||
|
|
Drive: | 27 min | 14.3 mi |
|
Dickerson Marc Eb
|
Drive: | 39 min | 22.2 mi |
|
Dickerson Marc Eb
|
Drive: | 39 min | 22.3 mi |
|
|
Drive: | 48 min | 26.1 mi |
| Drive: | 57 min | 29.9 mi |
| Airports | Distance | ||
|---|---|---|---|
| Airports | Distance | ||
|
Washington Dulles International
|
Drive: | 27 min | 14.8 mi |
|
Ronald Reagan Washington Ntl
|
Drive: | 58 min | 36.5 mi |
Time and distance from 1542 Kinnaird Terrace NE.
| Shopping Centers | Distance | ||
|---|---|---|---|
| Shopping Centers | Distance | ||
| Walk: | 13 min | 0.7 mi | |
| Walk: | 16 min | 0.8 mi | |
| Drive: | 5 min | 1.4 mi |
| Parks and Recreation | Distance | ||
|---|---|---|---|
| Parks and Recreation | Distance | ||
|
Red Rock Wilderness Regional Park
|
Drive: | 4 min | 1.6 mi |
|
Ball's Bluff Battlefield Regional Park
|
Drive: | 9 min | 3.2 mi |
|
Rust Nature Sanctuary
|
Drive: | 14 min | 6.4 mi |
|
Temple Hall Farm Regional Park
|
Drive: | 15 min | 7.0 mi |
|
Washington & Old Dominion Railroad Trail
|
Drive: | 15 min | 8.1 mi |
| Hospitals | Distance | ||
|---|---|---|---|
| Hospitals | Distance | ||
| Drive: | 8 min | 3.3 mi |
| Military Bases | Distance | ||
|---|---|---|---|
| Military Bases | Distance | ||
| Drive: | 46 min | 28.4 mi |
You May Also Like
Similar Rentals Nearby
What Are Walk Score®, Transit Score®, and Bike Score® Ratings?
Walk Score® measures the walkability of any address. Transit Score® measures access to public transit. Bike Score® measures the bikeability of any address.
What is a Sound Score Rating?
A Sound Score Rating aggregates noise caused by vehicle traffic, airplane traffic and local sources
