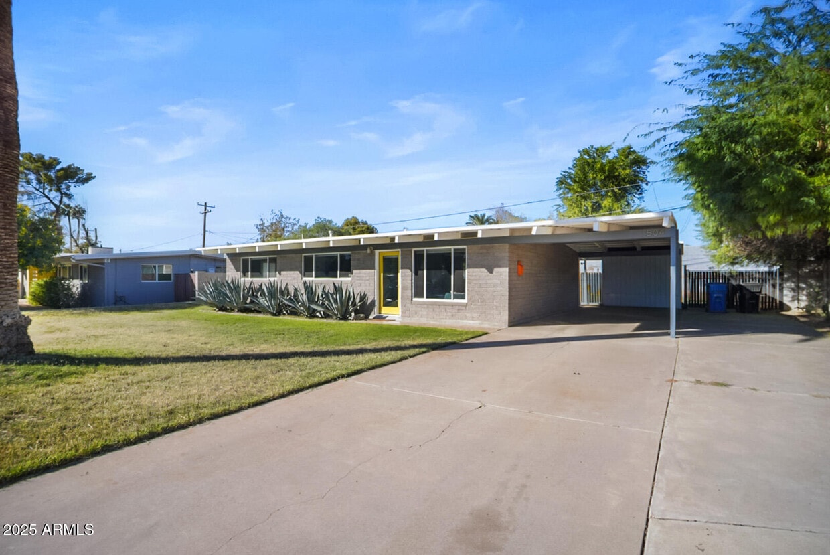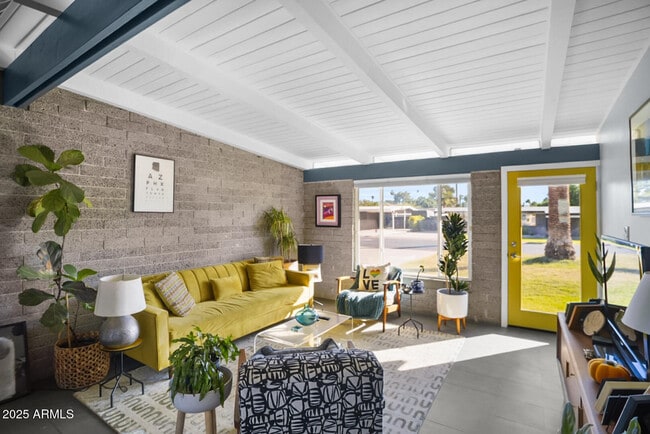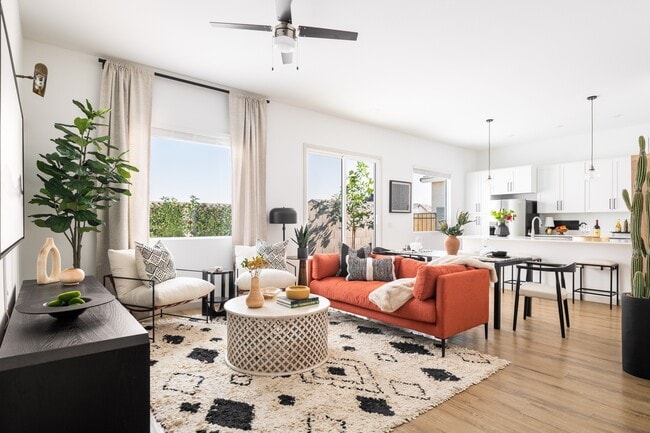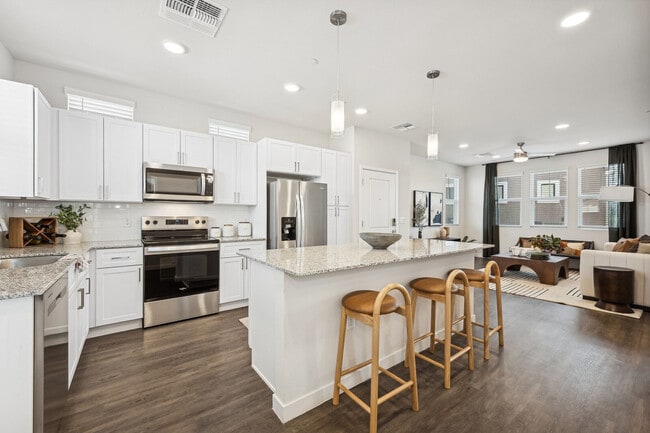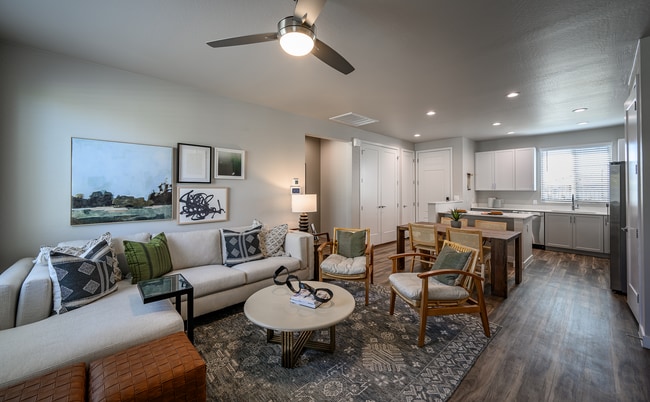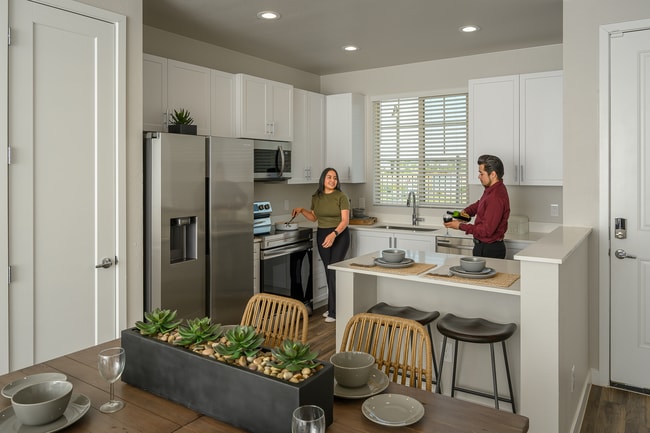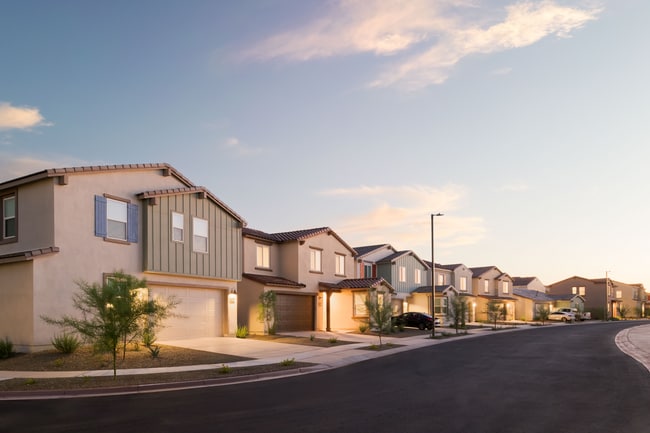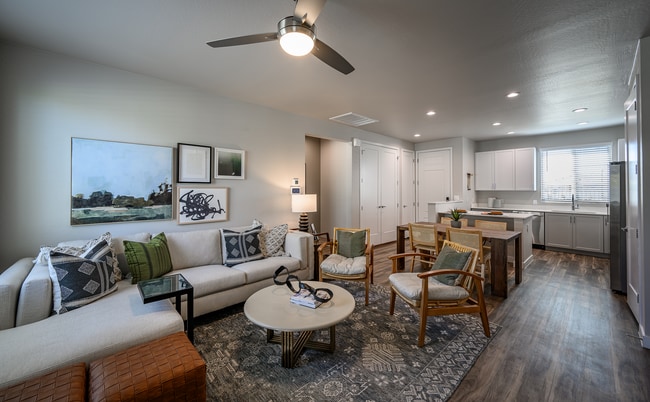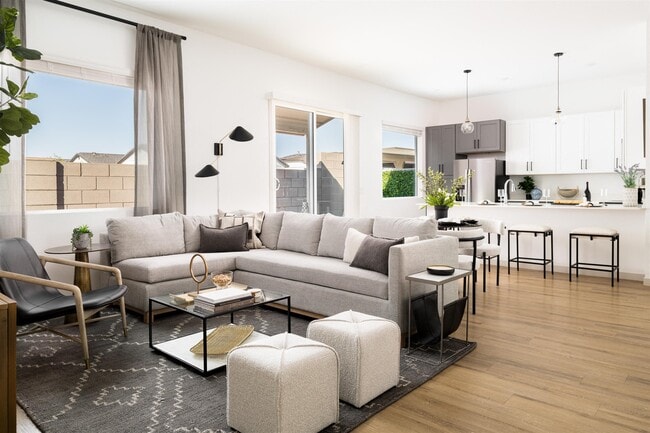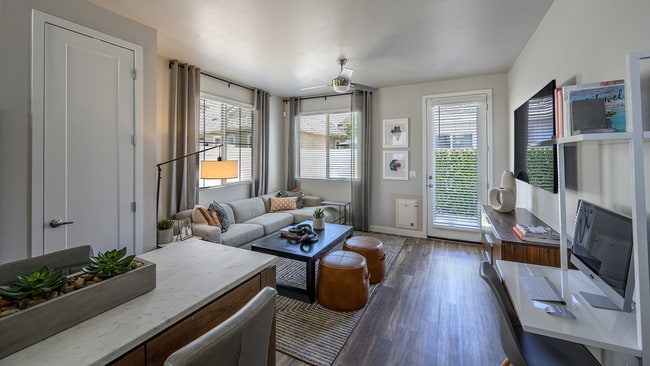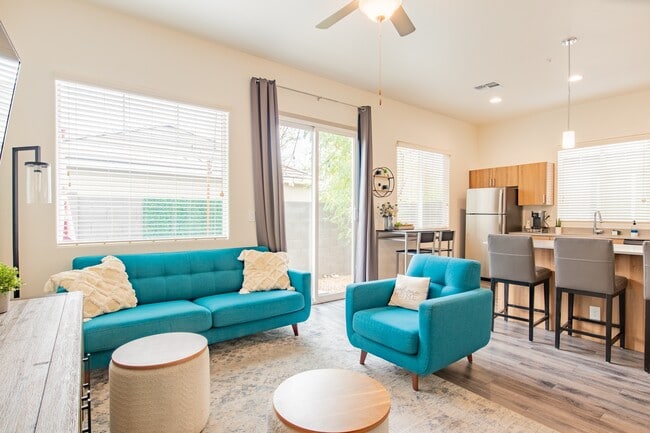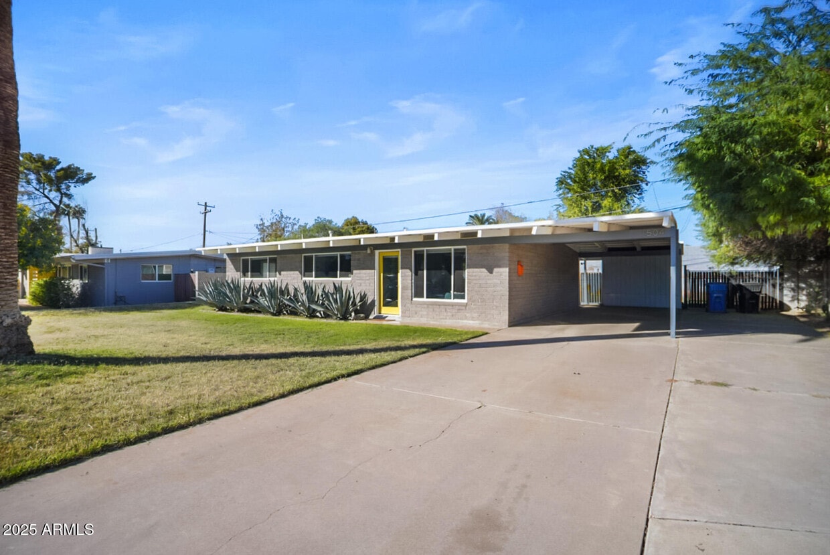1504 E Rancho Dr
Phoenix, AZ 85014
-
Bedrooms
3
-
Bathrooms
2
-
Square Feet
1,261 sq ft
-
Available
Available Now
Highlights
- Private Pool
- Vaulted Ceiling
- Eat-In Kitchen
- Double Pane Windows
- Cooling Available
- No Interior Steps

About This Home
Mid-Century Modern Perfection in Mayfair Manor: This is your chance to live in a Ralph Haver masterpiece,nestled in the highly sought-after Mayfair Manor neighborhood of North Central Phoenix. This authentic mid-century modern gem captures the essence of Haver's signature designclean lines,vaulted beamed ceilings,clerestory windows,and seamless indoor-outdoor living. Meticulously updated while preserving its architectural integrity,this home features an open-concept living space flooded with natural light,and a modern chef's kitchen with quartz countertops and designer finishes. The backyard is a private oasiscomplete with a sparkling pool,lush landscaping,and multiple entertaining areas perfect for relaxing or hosting. **Rent includes Pool and Yard Maintenance** RENT INCLUDES: Weekly landscaping,weekly pool maintenance,semi annual HVAC maintenance,washer/dryer,and outdoor lounge chairs and umbrella shown in home.
1504 E Rancho Dr is a house located in Maricopa County and the 85014 ZIP Code. This area is served by the Madison Elementary District attendance zone.
Home Details
Home Type
Year Built
Accessible Home Design
Bedrooms and Bathrooms
Eco-Friendly Details
Flooring
Home Design
Interior Spaces
Kitchen
Laundry
Listing and Financial Details
Lot Details
Parking
Pool
Schools
Utilities
Community Details
Overview
Fees and Policies
The fees listed below are community-provided and may exclude utilities or add-ons. All payments are made directly to the property and are non-refundable unless otherwise specified. Use the Cost Calculator to determine costs based on your needs.
-
One-Time Basics
-
Due at Application
-
Application Fee Per ApplicantCharged per applicant.$50
-
-
Due at Move-In
-
Security Deposit - RefundableCharged per unit.$4,600
-
-
Due at Application
Property Fee Disclaimer: Based on community-supplied data and independent market research. Subject to change without notice. May exclude fees for mandatory or optional services and usage-based utilities.
Contact
- Listed by Natalie Jean Gantner | W and Partners,LLC
- Phone Number
- Contact
-
Source
Arizona Regional MLS
Located about four miles north of Downtown Phoenix, Uptown Phoenix is where urban high-rises blend into suburban historic homes. Uptown Phoenix boasts the restored Uptown Plaza, an iconic shopping center that offers residents access to a host of local and national retailers and restaurants.
A wide variety of diverse restaurants, cafes, and shops line North Central Avenue in Uptown Phoenix as well, providing ample options for shopping and dining in the neighborhood. Quick access to the light rail and Route 51 gets Uptown Phoenix residents to the many amenities of the Greater Phoenix Area within minutes.
Learn more about living in Uptown Phoenix| Colleges & Universities | Distance | ||
|---|---|---|---|
| Colleges & Universities | Distance | ||
| Drive: | 12 min | 4.8 mi | |
| Drive: | 13 min | 5.5 mi | |
| Drive: | 13 min | 6.2 mi | |
| Drive: | 14 min | 6.4 mi |
 The GreatSchools Rating helps parents compare schools within a state based on a variety of school quality indicators and provides a helpful picture of how effectively each school serves all of its students. Ratings are on a scale of 1 (below average) to 10 (above average) and can include test scores, college readiness, academic progress, advanced courses, equity, discipline and attendance data. We also advise parents to visit schools, consider other information on school performance and programs, and consider family needs as part of the school selection process.
The GreatSchools Rating helps parents compare schools within a state based on a variety of school quality indicators and provides a helpful picture of how effectively each school serves all of its students. Ratings are on a scale of 1 (below average) to 10 (above average) and can include test scores, college readiness, academic progress, advanced courses, equity, discipline and attendance data. We also advise parents to visit schools, consider other information on school performance and programs, and consider family needs as part of the school selection process.
View GreatSchools Rating Methodology
Data provided by GreatSchools.org © 2026. All rights reserved.
Transportation options available in Phoenix include Central Ave/Camelback, located 2.6 miles from 1504 E Rancho Dr. 1504 E Rancho Dr is near Phoenix Sky Harbor International, located 8.9 miles or 15 minutes away, and Phoenix-Mesa Gateway, located 35.7 miles or 47 minutes away.
| Transit / Subway | Distance | ||
|---|---|---|---|
| Transit / Subway | Distance | ||
|
|
Drive: | 6 min | 2.6 mi |
|
|
Drive: | 6 min | 2.8 mi |
|
|
Drive: | 6 min | 2.8 mi |
|
|
Drive: | 7 min | 3.2 mi |
|
|
Drive: | 9 min | 3.9 mi |
| Commuter Rail | Distance | ||
|---|---|---|---|
| Commuter Rail | Distance | ||
|
|
Drive: | 47 min | 36.8 mi |
| Airports | Distance | ||
|---|---|---|---|
| Airports | Distance | ||
|
Phoenix Sky Harbor International
|
Drive: | 15 min | 8.9 mi |
|
Phoenix-Mesa Gateway
|
Drive: | 47 min | 35.7 mi |
Time and distance from 1504 E Rancho Dr.
| Shopping Centers | Distance | ||
|---|---|---|---|
| Shopping Centers | Distance | ||
| Walk: | 5 min | 0.3 mi | |
| Walk: | 7 min | 0.4 mi | |
| Walk: | 8 min | 0.4 mi |
| Parks and Recreation | Distance | ||
|---|---|---|---|
| Parks and Recreation | Distance | ||
|
Desert Storm Park
|
Drive: | 2 min | 1.2 mi |
|
Granada Park
|
Drive: | 5 min | 2.3 mi |
|
Steele Indian School Park
|
Drive: | 7 min | 3.0 mi |
|
Tonto National Forest
|
Drive: | 8 min | 3.4 mi |
|
Dreamy Draw Recreation Area
|
Drive: | 9 min | 6.6 mi |
| Hospitals | Distance | ||
|---|---|---|---|
| Hospitals | Distance | ||
| Drive: | 4 min | 1.8 mi | |
| Drive: | 6 min | 3.2 mi | |
| Drive: | 6 min | 3.7 mi |
| Military Bases | Distance | ||
|---|---|---|---|
| Military Bases | Distance | ||
| Drive: | 15 min | 8.8 mi | |
| Drive: | 36 min | 18.4 mi | |
| Drive: | 105 min | 80.3 mi |
You May Also Like
Similar Rentals Nearby
-
-
-
3 Beds$2,636+Total Monthly PriceTotal Monthly Price NewPrices include base rent and required monthly fees of $56. Variable costs based on usage may apply.Base Rent:3 Beds$2,580+2 Months Free
Pets Allowed Fitness Center Pool Dishwasher Refrigerator Kitchen
-
-
1 / 26
-
-
-
-
-
What Are Walk Score®, Transit Score®, and Bike Score® Ratings?
Walk Score® measures the walkability of any address. Transit Score® measures access to public transit. Bike Score® measures the bikeability of any address.
What is a Sound Score Rating?
A Sound Score Rating aggregates noise caused by vehicle traffic, airplane traffic and local sources
