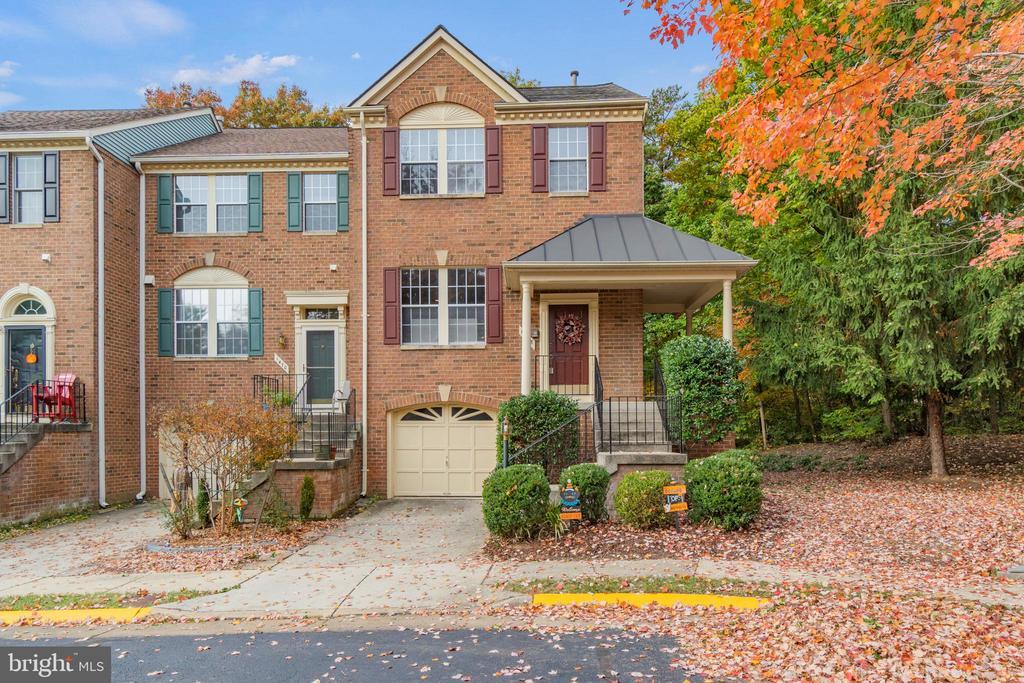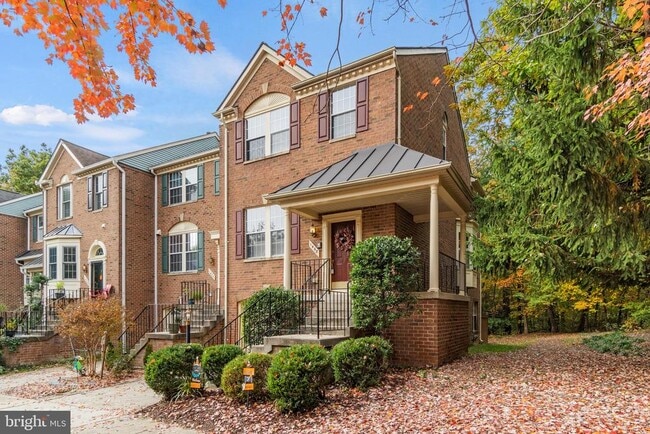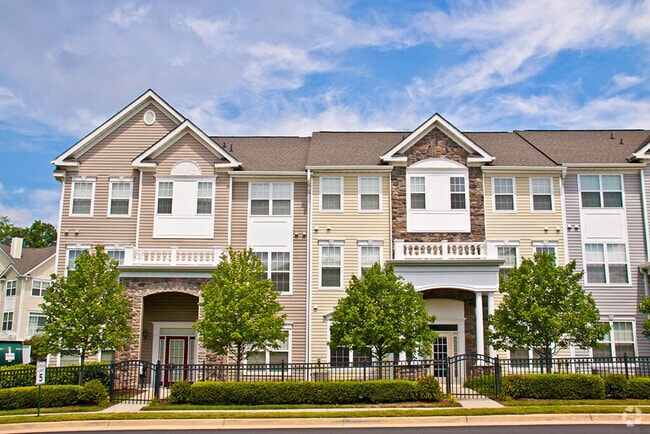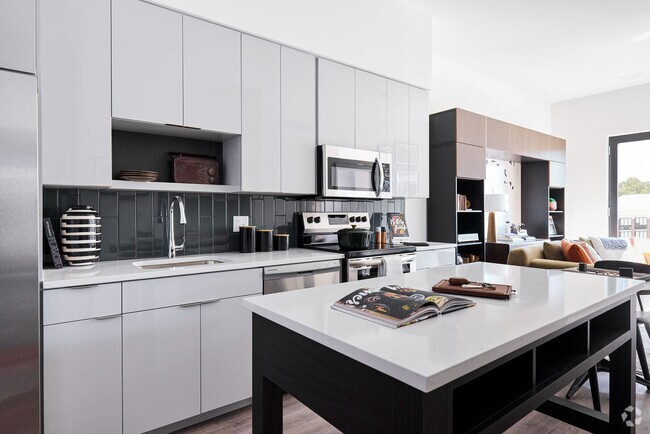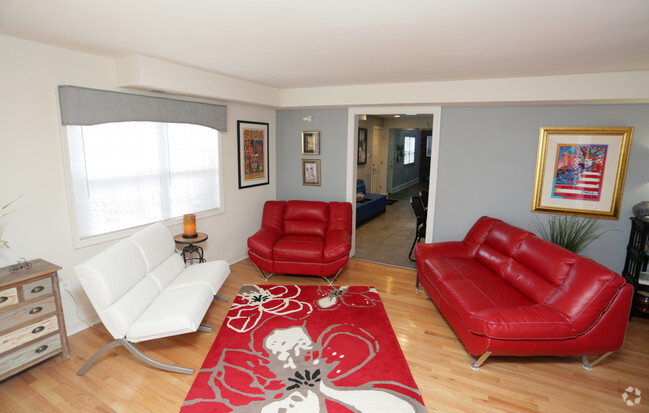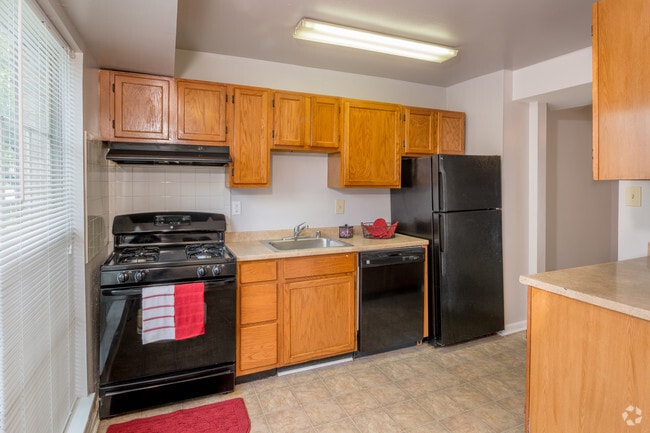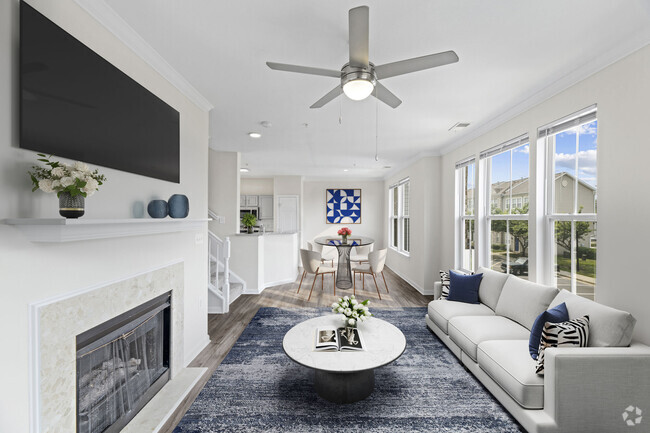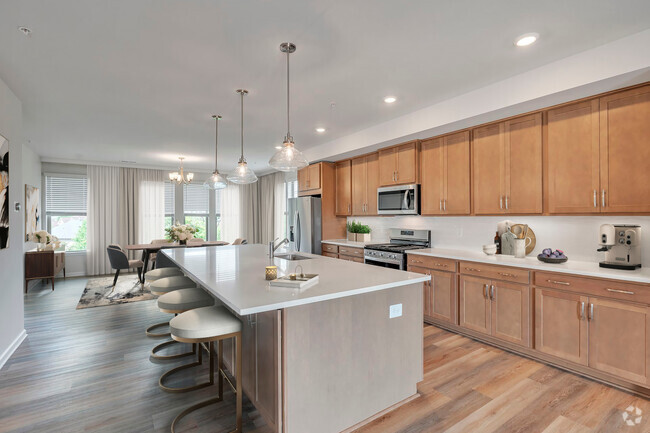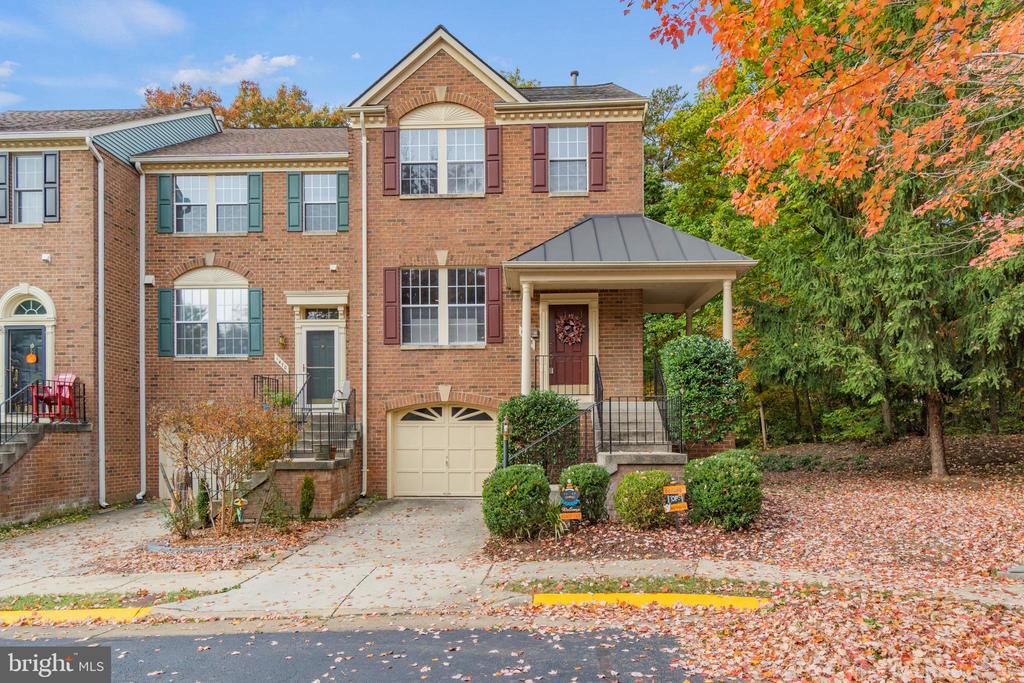1468 Park Garden Ln
Reston, VA 20194
-
Bedrooms
3
-
Bathrooms
3.5
-
Square Feet
2,102 sq ft
-
Available
Available Jul 13
Highlights
- Gourmet Kitchen
- View of Trees or Woods
- Open Floorplan
- Curved or Spiral Staircase
- Deck
- Contemporary Architecture

About This Home
Inviting, bright, clean, and spacious 3-bedroom, 3.5-bath end-unit townhouse in the heart of Reston, VA.* This stunning home features an open floor plan with abundant natural light, creating a warm and welcoming atmosphere.* The main level boasts a well-appointed kitchen with modern stainless steel appliances, ample cabinetry, and beautiful granite countertops, perfect for casual dining and entertaining.* The adjoining dining and living areas provide a seamless flow for entertaining and everyday living, with abundant natural and recessed lighting.* Upstairs, you'll find a spacious and luxurious primary suite with an updated en-suite bathroom, a sitting area and generous closet space.* Two additional bedrooms share a beautifully maintained full bath, ensuring comfort and privacy for all.* The finished lower level offers a versatile space for a family room or home office, complete with a full bath and access to the private patio.* Step outside to enjoy the serene deck area, perfect for outdoor BBQs, sunbathing and relaxation.* Located just minutes from metro access and Reston Town Center.* Plenty of scenic walking trails, community pools, tennis courts, shops and restaurants.*
1468 Park Garden Ln is a townhome located in Fairfax County and the 20194 ZIP Code. This area is served by the Fairfax County Public Schools attendance zone.
Home Details
Home Type
Year Built
Bedrooms and Bathrooms
Finished Basement
Flooring
Home Design
Interior Spaces
Kitchen
Laundry
Listing and Financial Details
Lot Details
Outdoor Features
Parking
Schools
Utilities
Views
Community Details
Overview
Pet Policy
Recreation
Contact
- Listed by Hadley Sullenger | Chambers Theory, LLC
- Phone Number
- Contact
-
Source
 Bright MLS, Inc.
Bright MLS, Inc.
- Fireplace
- Dishwasher
- Basement
Reston, VA takes pride in having been the first modern planned community in the country. Today, it still embodies the vision its founder had so many years ago. A self-sufficient community in a suburban setting, Reston emphasizes convenience and community for a better quality of life.
The city consists of lakes, pools, apartments, and shopping, each within walking distance of a Reston village center. The heart of the community lies in Reston Town Center, a place to gather, shop, dine, and attend an event!
Reston has a strong economy that relies heavily on high-tech and information businesses within the region. It’s located in Fairfax County near Washington D.C. and Dulles Airport. Residents express a sense of community and belonging in this neighborly town.
Learn more about living in Reston| Colleges & Universities | Distance | ||
|---|---|---|---|
| Colleges & Universities | Distance | ||
| Drive: | 10 min | 4.9 mi | |
| Drive: | 10 min | 5.2 mi | |
| Drive: | 18 min | 10.0 mi | |
| Drive: | 29 min | 14.4 mi |
 The GreatSchools Rating helps parents compare schools within a state based on a variety of school quality indicators and provides a helpful picture of how effectively each school serves all of its students. Ratings are on a scale of 1 (below average) to 10 (above average) and can include test scores, college readiness, academic progress, advanced courses, equity, discipline and attendance data. We also advise parents to visit schools, consider other information on school performance and programs, and consider family needs as part of the school selection process.
The GreatSchools Rating helps parents compare schools within a state based on a variety of school quality indicators and provides a helpful picture of how effectively each school serves all of its students. Ratings are on a scale of 1 (below average) to 10 (above average) and can include test scores, college readiness, academic progress, advanced courses, equity, discipline and attendance data. We also advise parents to visit schools, consider other information on school performance and programs, and consider family needs as part of the school selection process.
View GreatSchools Rating Methodology
Data provided by GreatSchools.org © 2025. All rights reserved.
Transportation options available in Reston include Innovation Center, Silver Line Center Platform, located 5.7 miles from 1468 Park Garden Ln. 1468 Park Garden Ln is near Washington Dulles International, located 8.8 miles or 20 minutes away, and Ronald Reagan Washington Ntl, located 24.2 miles or 39 minutes away.
| Transit / Subway | Distance | ||
|---|---|---|---|
| Transit / Subway | Distance | ||
| Drive: | 11 min | 5.7 mi | |
| Drive: | 16 min | 7.8 mi | |
| Drive: | 21 min | 11.4 mi | |
|
|
Drive: | 20 min | 12.6 mi |
| Drive: | 21 min | 13.7 mi |
| Commuter Rail | Distance | ||
|---|---|---|---|
| Commuter Rail | Distance | ||
|
|
Drive: | 35 min | 16.9 mi |
|
|
Drive: | 37 min | 23.0 mi |
| Drive: | 42 min | 27.0 mi | |
| Drive: | 42 min | 27.0 mi | |
|
|
Drive: | 44 min | 28.4 mi |
| Airports | Distance | ||
|---|---|---|---|
| Airports | Distance | ||
|
Washington Dulles International
|
Drive: | 20 min | 8.8 mi |
|
Ronald Reagan Washington Ntl
|
Drive: | 39 min | 24.2 mi |
Time and distance from 1468 Park Garden Ln.
| Shopping Centers | Distance | ||
|---|---|---|---|
| Shopping Centers | Distance | ||
| Walk: | 18 min | 0.9 mi | |
| Drive: | 5 min | 1.8 mi | |
| Drive: | 5 min | 1.9 mi |
| Parks and Recreation | Distance | ||
|---|---|---|---|
| Parks and Recreation | Distance | ||
|
Lake Newport
|
Drive: | 4 min | 1.9 mi |
|
Lake Anne
|
Drive: | 5 min | 2.1 mi |
|
Reston Zoo
|
Drive: | 5 min | 2.3 mi |
|
Lake Fairfax Park
|
Drive: | 11 min | 3.3 mi |
|
Lake Thoreau
|
Drive: | 9 min | 3.9 mi |
| Hospitals | Distance | ||
|---|---|---|---|
| Hospitals | Distance | ||
| Drive: | 6 min | 2.5 mi | |
| Drive: | 18 min | 8.4 mi | |
| Drive: | 19 min | 11.3 mi |
You May Also Like
Similar Rentals Nearby
What Are Walk Score®, Transit Score®, and Bike Score® Ratings?
Walk Score® measures the walkability of any address. Transit Score® measures access to public transit. Bike Score® measures the bikeability of any address.
What is a Sound Score Rating?
A Sound Score Rating aggregates noise caused by vehicle traffic, airplane traffic and local sources
