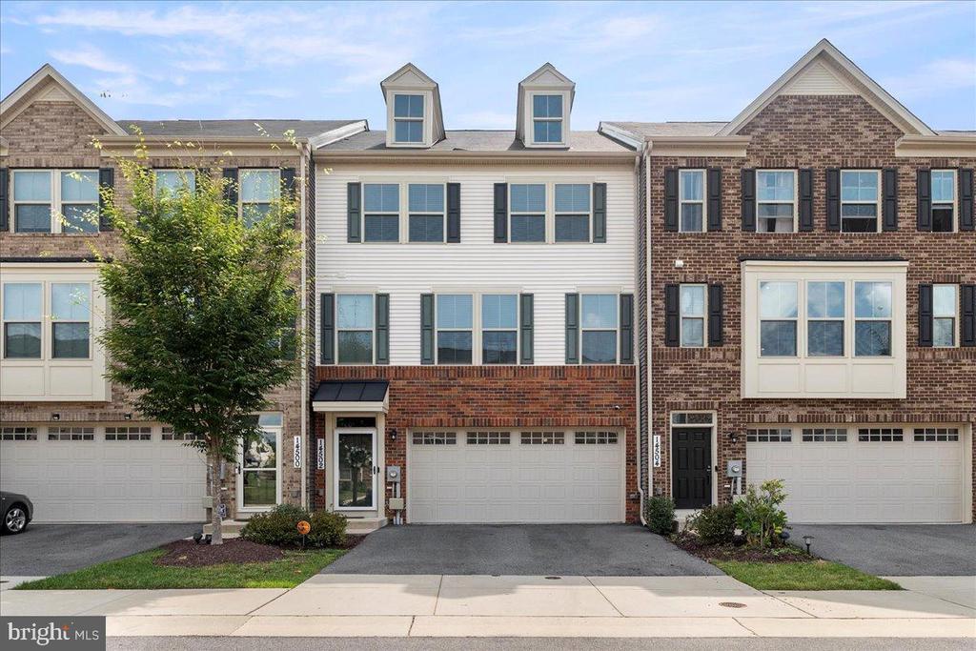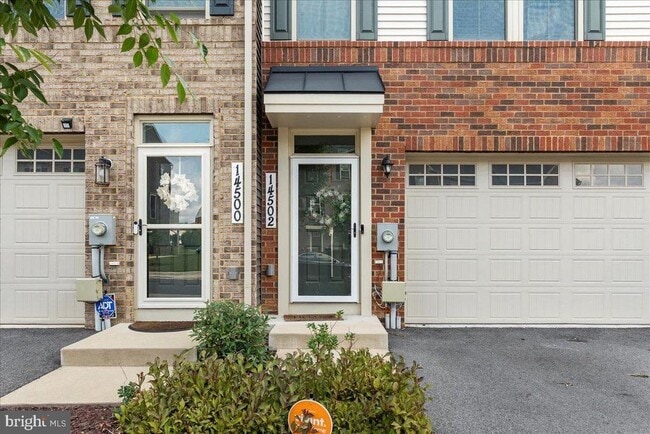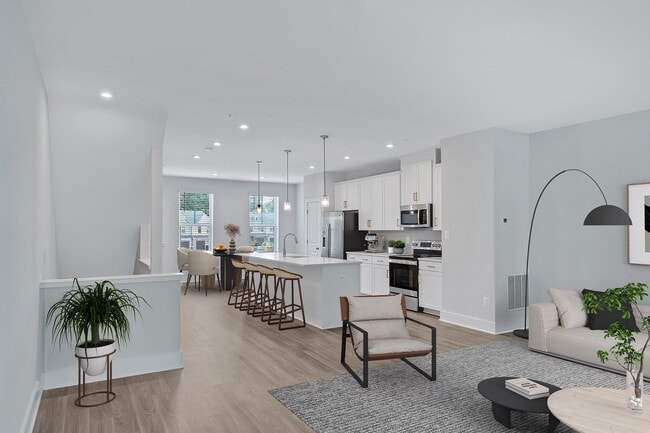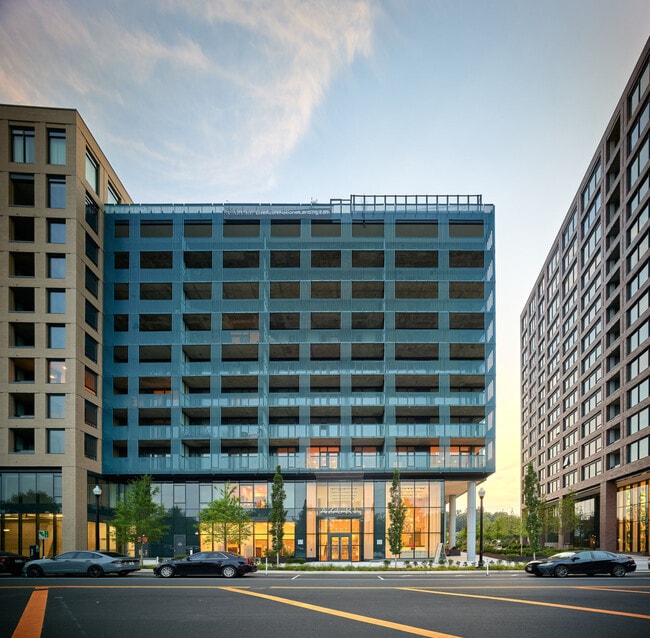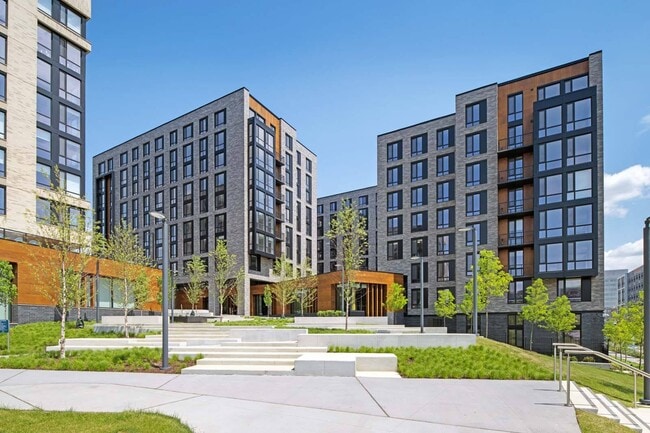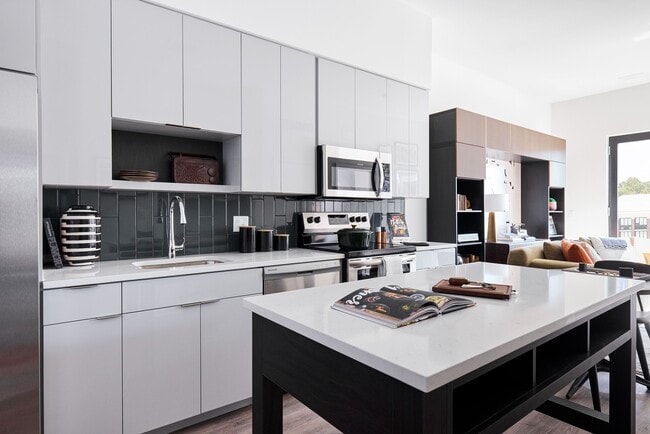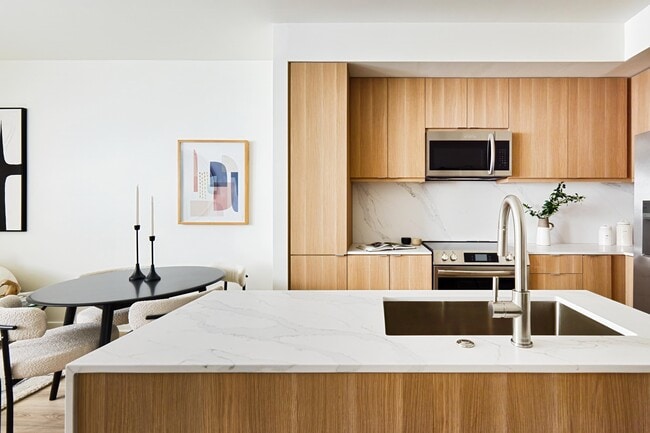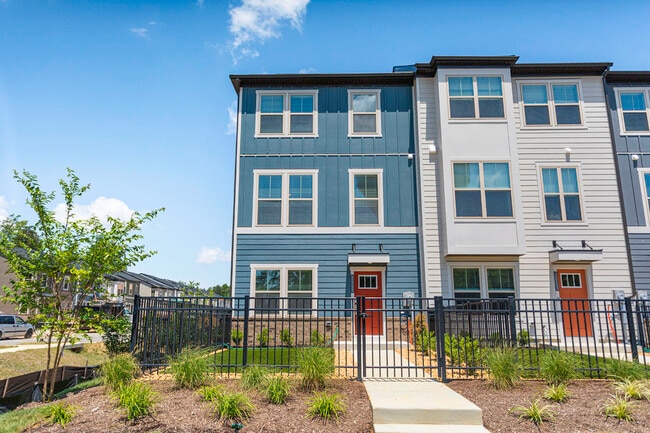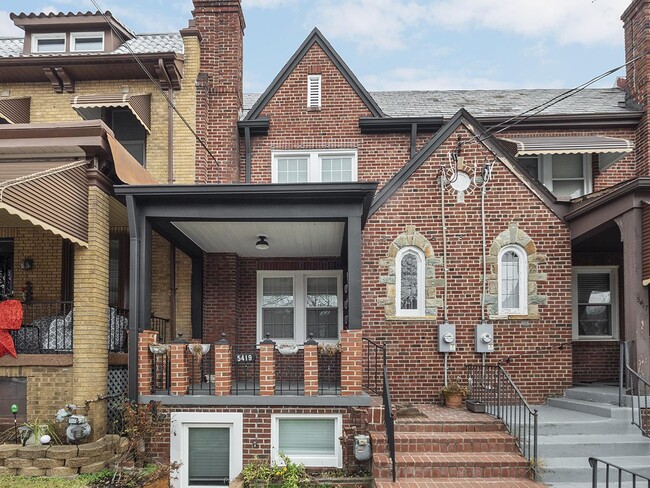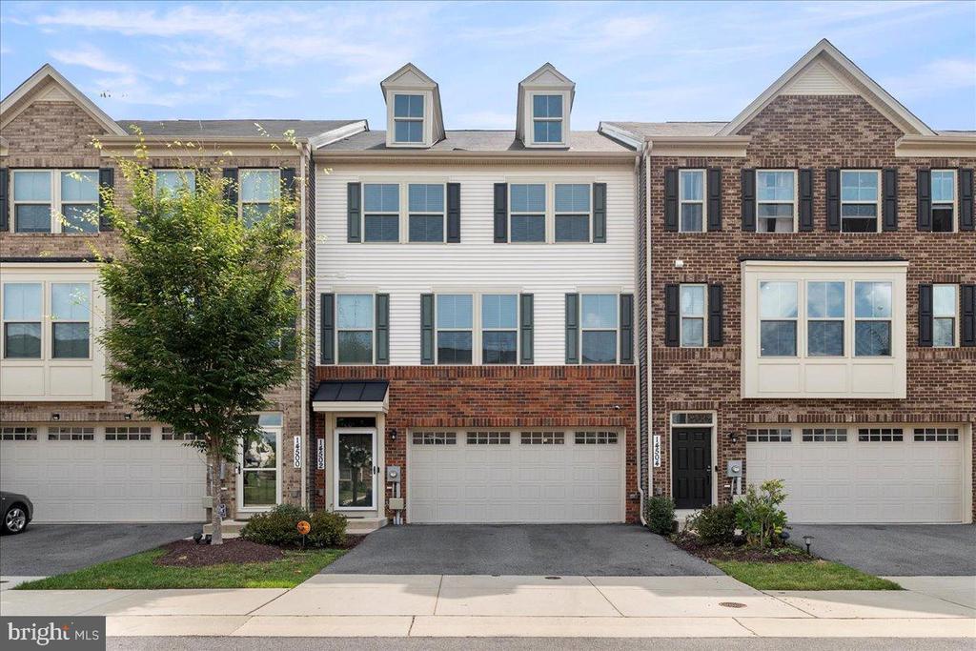14502 Grace Kellen Ave
Brandywine, MD 20613
-
Bedrooms
3
-
Bathrooms
3.5
-
Square Feet
2,800 sq ft
-
Available
Available Now
Highlights
- Fitness Center
- Eat-In Gourmet Kitchen
- Open Floorplan
- Colonial Architecture
- Deck
- Upgraded Countertops

About This Home
Welcome to this beautifully maintained 3-level home featuring 3 bedrooms, 3.5 bathrooms, and a spacious 2-car garage—with two additional private parking spaces right out front! Tucked into the desirable Timothy Branch community, this property blends style, space, and convenience in all the right ways. Step inside to find an open-concept main level with rich natural light, a gourmet kitchen with stainless steel appliances, granite countertops, and a large center island perfect for entertaining. The living and dining areas flow seamlessly, making gatherings effortless and fun. Upstairs, the spacious primary suite is a true retreat—complete with a luxurious en-suite bathroom, dual vanities, and a generous walk-in closet. Two additional bedrooms, a full bath, and upper-level laundry complete the top floor. Enjoy bonus living space in the finished lower level—ideal for a home office, gym, or cozy movie nights. Whether you're hosting or relaxing, this home has all the right touches. Located minutes from shopping, dining, and commuter routes (Route 301, Route 5, and Branch Ave Metro), this is Brandywine living at its best. Don’t wait—schedule your private showing today!
14502 Grace Kellen Ave is a townhome located in Prince George's County and the 20613 ZIP Code.
Home Details
Home Type
Year Built
Bedrooms and Bathrooms
Eco-Friendly Details
Flooring
Home Design
Interior Spaces
Kitchen
Laundry
Listing and Financial Details
Lot Details
Outdoor Features
Parking
Utilities
Community Details
Amenities
Overview
Pet Policy
Recreation
Contact
- Listed by Robert Harley | Keller Williams Preferred Properties
- Phone Number
- Contact
-
Source
 Bright MLS, Inc.
Bright MLS, Inc.
- Dishwasher
- Basement
Situated in the southeastern portion of Prince George’s County, Brandywine is a laidback community brimming with natural beauty. Brandywine offers residents a combination of rural tranquility and suburban convenience. Brandywine’s residential streets are lined with dense stretches of trees, obscuring many rental homes from view and contributing a secluded feel to the community.
Brandywine also provides quick access to suburban delights like national retailers and chain restaurants along U.S. 301, the community’s main commercial thoroughfare. Opportunities for outdoor adventure abound near Brandywine, with convenience to destinations like Cedarville State Forest, Piscataway Creek Stream Valley Park, and Louise F. Cosca Regional Park. Although Brandywine may feel secluded, the community is within easy driving distance of Joint Base Andrews as well as numerous employers in the Washington, D.C. area.
Learn more about living in Brandywine| Colleges & Universities | Distance | ||
|---|---|---|---|
| Colleges & Universities | Distance | ||
| Drive: | 12 min | 6.2 mi | |
| Drive: | 26 min | 13.8 mi | |
| Drive: | 29 min | 19.3 mi | |
| Drive: | 29 min | 19.8 mi |
Transportation options available in Brandywine include Branch Avenue, located 11.7 miles from 14502 Grace Kellen Ave. 14502 Grace Kellen Ave is near Ronald Reagan Washington Ntl, located 22.5 miles or 38 minutes away.
| Transit / Subway | Distance | ||
|---|---|---|---|
| Transit / Subway | Distance | ||
|
|
Drive: | 18 min | 11.7 mi |
| Commuter Rail | Distance | ||
|---|---|---|---|
| Commuter Rail | Distance | ||
|
|
Drive: | 30 min | 18.4 mi |
|
|
Drive: | 30 min | 18.4 mi |
|
|
Drive: | 31 min | 20.6 mi |
|
|
Drive: | 31 min | 20.6 mi |
|
|
Drive: | 35 min | 21.1 mi |
| Airports | Distance | ||
|---|---|---|---|
| Airports | Distance | ||
|
Ronald Reagan Washington Ntl
|
Drive: | 38 min | 22.5 mi |
Time and distance from 14502 Grace Kellen Ave.
| Shopping Centers | Distance | ||
|---|---|---|---|
| Shopping Centers | Distance | ||
| Drive: | 4 min | 1.5 mi | |
| Drive: | 5 min | 2.2 mi | |
| Drive: | 7 min | 3.2 mi |
| Parks and Recreation | Distance | ||
|---|---|---|---|
| Parks and Recreation | Distance | ||
|
Clearwater Nature Center
|
Drive: | 13 min | 6.2 mi |
|
Cosca Regional Park
|
Drive: | 13 min | 6.2 mi |
|
Rosaryville State Park
|
Drive: | 12 min | 7.4 mi |
|
Cedarville State Forest
|
Drive: | 25 min | 7.8 mi |
|
Piscataway Park
|
Drive: | 26 min | 13.8 mi |
| Hospitals | Distance | ||
|---|---|---|---|
| Hospitals | Distance | ||
| Drive: | 9 min | 5.2 mi | |
| Drive: | 23 min | 13.0 mi |
| Military Bases | Distance | ||
|---|---|---|---|
| Military Bases | Distance | ||
| Drive: | 17 min | 9.3 mi | |
| Drive: | 29 min | 20.1 mi |
You May Also Like
Similar Rentals Nearby
-
-
-
-
-
-
-
-
-
1 / 45
-
What Are Walk Score®, Transit Score®, and Bike Score® Ratings?
Walk Score® measures the walkability of any address. Transit Score® measures access to public transit. Bike Score® measures the bikeability of any address.
What is a Sound Score Rating?
A Sound Score Rating aggregates noise caused by vehicle traffic, airplane traffic and local sources
