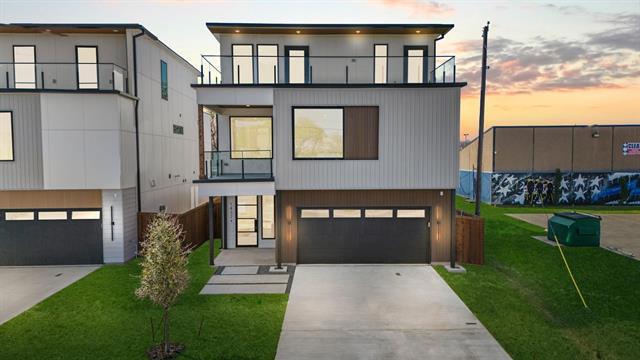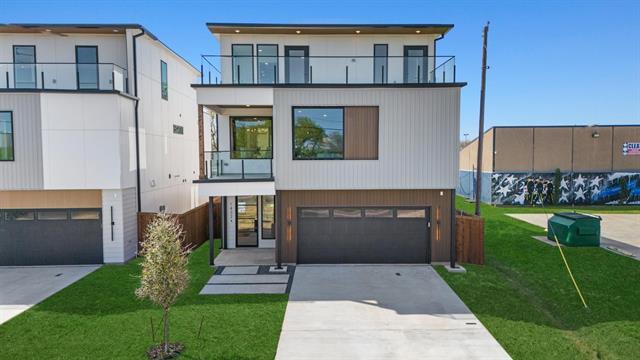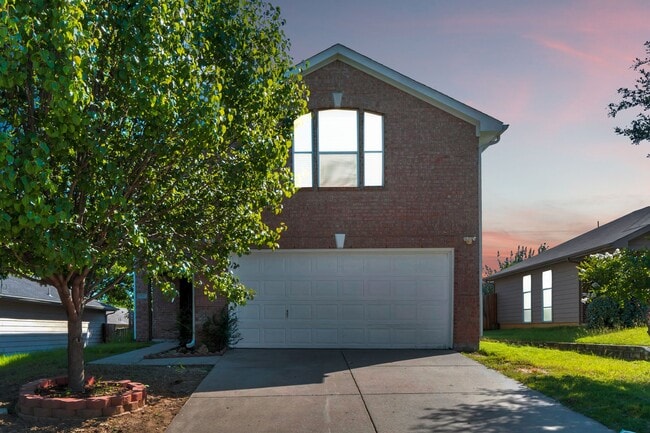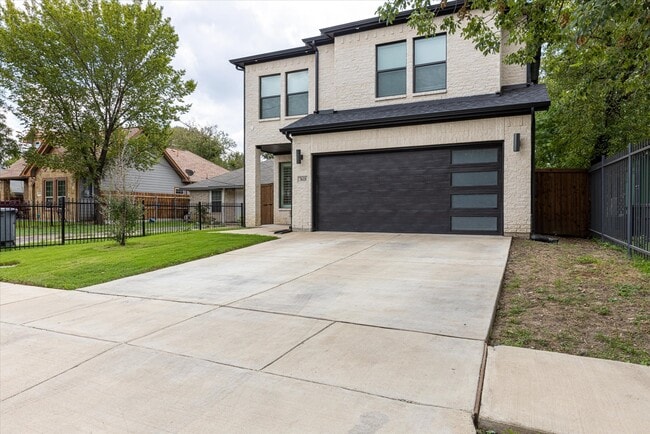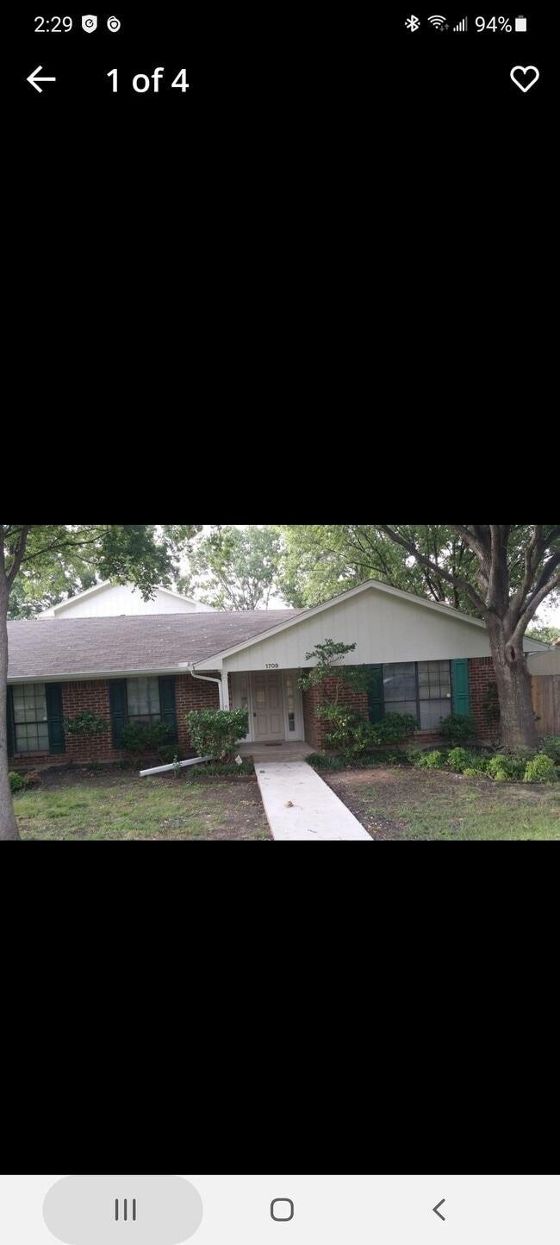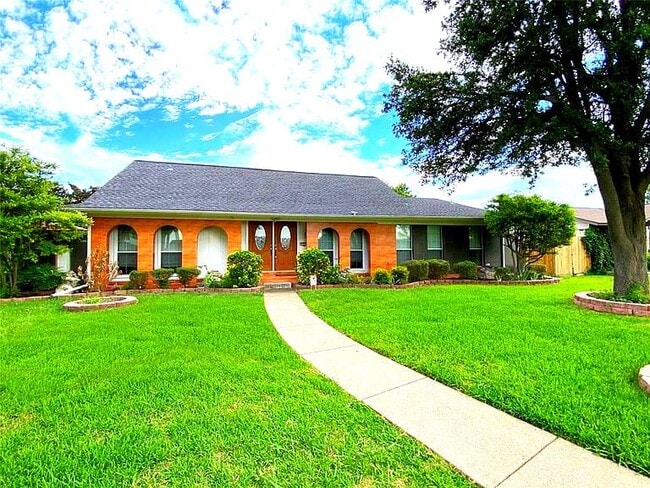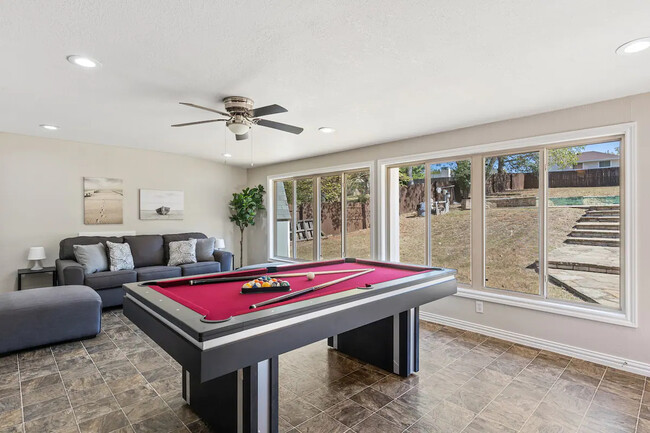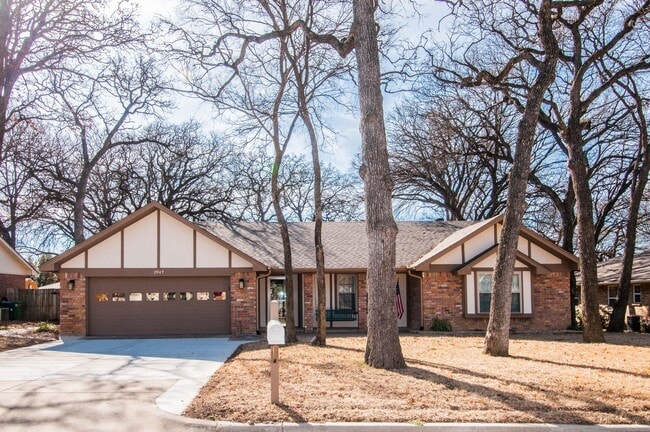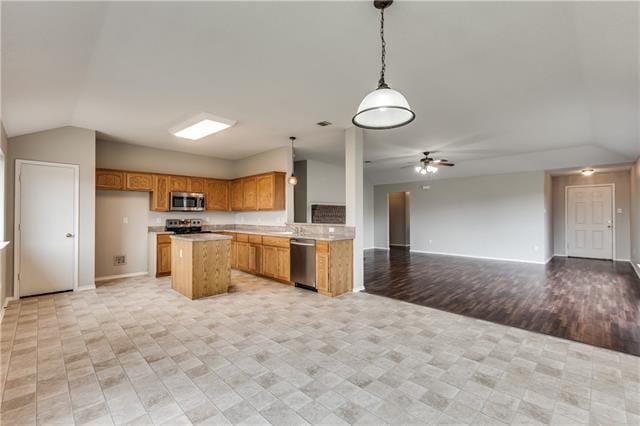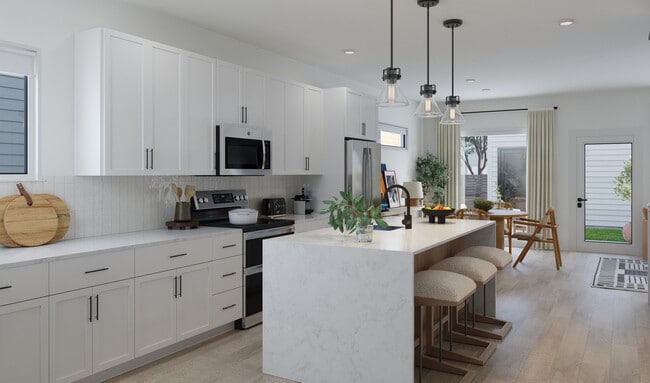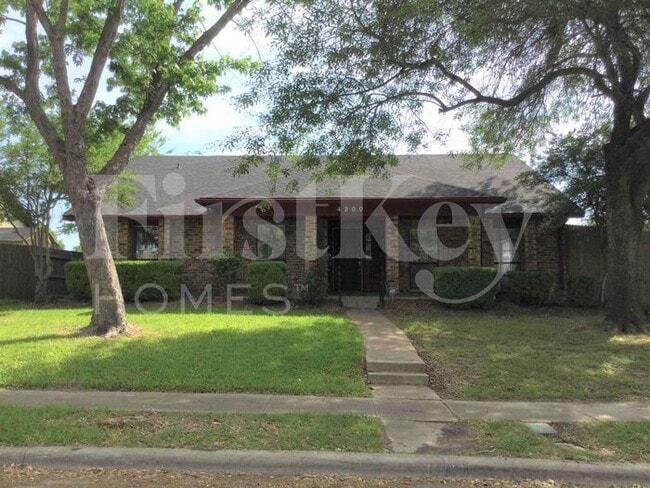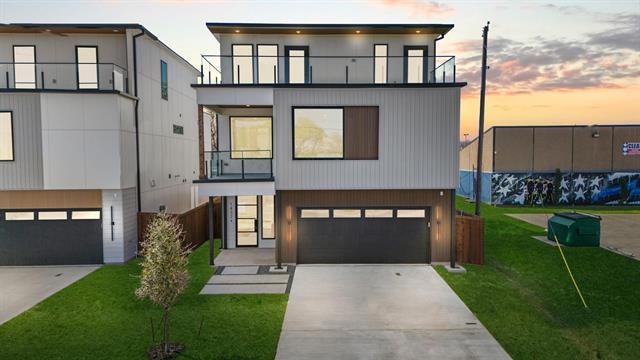1432 Canada Dr
Dallas, TX 75212
-
Bedrooms
4
-
Bathrooms
3.5
-
Square Feet
3,445 sq ft
-
Available
Available Now
Highlights
- Built in 2025 | New Construction
- Open Floorplan
- Dual Staircase
- Contemporary Architecture
- Wood Flooring
- Covered Patio or Porch

About This Home
New Construction Modern 4-Bed, 3.5-Bath New Build with Dallas Skyline Views! Live just minutes from Downtown in this stylish single-family home in booming West Dallas. With multiple living areas, a private study, and a 2-car garage, it offers plenty of space for work and relaxation. The open-concept second floor features a chef’s kitchen with all high-end appliances included—gas cooktop, vent hood, oven, microwave, refrigerator, and dishwasher. Great living spaces and extended sightlines. Spacious bedrooms, spa-like LUX baths, and two laundry rooms make city living effortless. The oversized primary suite leads to your own private rooftop balcony (400 sq. ft.) with skyline views—perfect for entertaining or winding down after work. Low-maintenance yard with irrigation. Close to Downtown, Uptown, Trinity Groves, and major employers.
1432 Canada Dr is a house located in Dallas County and the 75212 ZIP Code. This area is served by the Dallas Independent attendance zone.
Home Details
Home Type
Year Built
Bedrooms and Bathrooms
Eco-Friendly Details
Flooring
Home Design
Home Security
Interior Spaces
Kitchen
Listing and Financial Details
Lot Details
Outdoor Features
Parking
Schools
Utilities
Community Details
Overview
Pet Policy
Fees and Policies
The fees below are based on community-supplied data and may exclude additional fees and utilities.
- Parking
-
Garage--
Contact
- Listed by Lee Lamont | eXp Realty LLC
- Phone Number
- Contact
-
Source
 North Texas Real Estate Information System, Inc.
North Texas Real Estate Information System, Inc.
- High Speed Internet Access
- Air Conditioning
- Heating
- Ceiling Fans
- Security System
- Dishwasher
- Disposal
- Pantry
- Island Kitchen
- Eat-in Kitchen
- Microwave
- Oven
- Range
- Refrigerator
- Hardwood Floors
- Carpet
- Tile Floors
- Walk-In Closets
- Balcony
- Yard
Also known as simply Trinity Groves, La Bajada/Trinity Groves is a trendy neighborhood about two miles west of Downtown Dallas. Along with upscale apartments and cozy houses available for rent, Trinity Groves is best known as one of Dallas’ premier dining and entertainment districts. Enjoy eclectic eateries serving up everything from fusion fare to elegant seafood spots in one of the area’s refurbished warehouses. These warehouses are also used for art galleries, theaters, event venues, and specialty shops. Once you secure your new rental, be sure to check out the Tin District, a quirky collection of studios spaces and galleries across 70 acres of property. As you explore the Tin District and the rest of the neighborhood, you’ll see impressive, colorful murals plastered on the sides of buildings. Trinity Groves borders the Trinity River and Trammell Crow Park, allowing residents to have access to lush trails along with some of the best views of Downtown Dallas.
Learn more about living in La Bajada/Trinity Groves| Colleges & Universities | Distance | ||
|---|---|---|---|
| Colleges & Universities | Distance | ||
| Drive: | 4 min | 1.7 mi | |
| Drive: | 6 min | 3.2 mi | |
| Drive: | 8 min | 3.7 mi | |
| Drive: | 10 min | 5.0 mi |
 The GreatSchools Rating helps parents compare schools within a state based on a variety of school quality indicators and provides a helpful picture of how effectively each school serves all of its students. Ratings are on a scale of 1 (below average) to 10 (above average) and can include test scores, college readiness, academic progress, advanced courses, equity, discipline and attendance data. We also advise parents to visit schools, consider other information on school performance and programs, and consider family needs as part of the school selection process.
The GreatSchools Rating helps parents compare schools within a state based on a variety of school quality indicators and provides a helpful picture of how effectively each school serves all of its students. Ratings are on a scale of 1 (below average) to 10 (above average) and can include test scores, college readiness, academic progress, advanced courses, equity, discipline and attendance data. We also advise parents to visit schools, consider other information on school performance and programs, and consider family needs as part of the school selection process.
View GreatSchools Rating Methodology
Data provided by GreatSchools.org © 2025. All rights reserved.
Transportation options available in Dallas include Union Station, located 2.9 miles from 1432 Canada Dr. 1432 Canada Dr is near Dallas Love Field, located 6.1 miles or 13 minutes away, and Dallas-Fort Worth International, located 19.2 miles or 26 minutes away.
| Transit / Subway | Distance | ||
|---|---|---|---|
| Transit / Subway | Distance | ||
|
|
Drive: | 6 min | 2.9 mi |
|
|
Drive: | 6 min | 3.0 mi |
|
|
Drive: | 7 min | 3.2 mi |
|
|
Drive: | 6 min | 3.2 mi |
|
|
Drive: | 8 min | 3.5 mi |
| Commuter Rail | Distance | ||
|---|---|---|---|
| Commuter Rail | Distance | ||
|
|
Drive: | 6 min | 2.8 mi |
|
|
Drive: | 6 min | 3.1 mi |
|
|
Drive: | 6 min | 3.1 mi |
|
|
Drive: | 16 min | 8.5 mi |
|
|
Drive: | 21 min | 14.3 mi |
| Airports | Distance | ||
|---|---|---|---|
| Airports | Distance | ||
|
Dallas Love Field
|
Drive: | 13 min | 6.1 mi |
|
Dallas-Fort Worth International
|
Drive: | 26 min | 19.2 mi |
Time and distance from 1432 Canada Dr.
| Shopping Centers | Distance | ||
|---|---|---|---|
| Shopping Centers | Distance | ||
| Drive: | 5 min | 2.0 mi | |
| Drive: | 5 min | 2.4 mi | |
| Drive: | 6 min | 2.9 mi |
| Parks and Recreation | Distance | ||
|---|---|---|---|
| Parks and Recreation | Distance | ||
|
Trinity Overlook Park
|
Drive: | 3 min | 1.8 mi |
|
Dallas World Aquarium
|
Drive: | 5 min | 3.0 mi |
|
Klyde Warren Park
|
Drive: | 5 min | 3.0 mi |
|
Nasher Sculpture Center
|
Drive: | 6 min | 3.3 mi |
|
Twelve Hills Nature Center
|
Drive: | 8 min | 3.4 mi |
| Hospitals | Distance | ||
|---|---|---|---|
| Hospitals | Distance | ||
| Drive: | 5 min | 2.6 mi | |
| Drive: | 6 min | 3.0 mi | |
| Drive: | 6 min | 3.2 mi |
| Military Bases | Distance | ||
|---|---|---|---|
| Military Bases | Distance | ||
| Drive: | 20 min | 11.4 mi | |
| Drive: | 53 min | 38.5 mi |
You May Also Like
Similar Rentals Nearby
What Are Walk Score®, Transit Score®, and Bike Score® Ratings?
Walk Score® measures the walkability of any address. Transit Score® measures access to public transit. Bike Score® measures the bikeability of any address.
What is a Sound Score Rating?
A Sound Score Rating aggregates noise caused by vehicle traffic, airplane traffic and local sources
