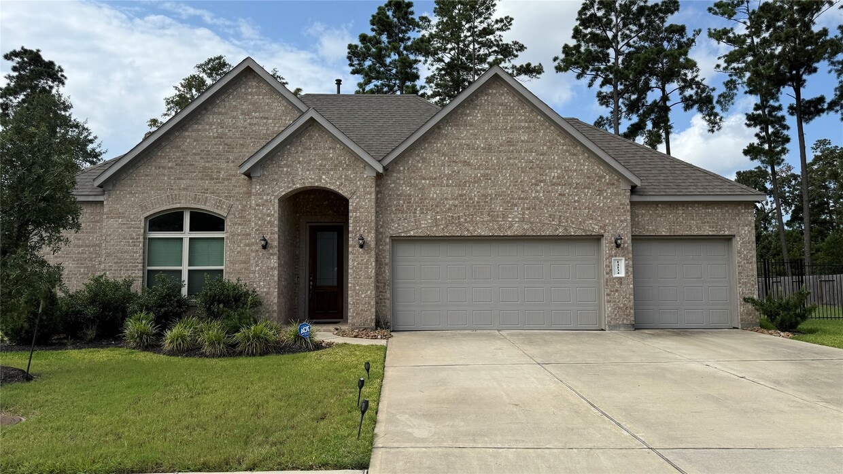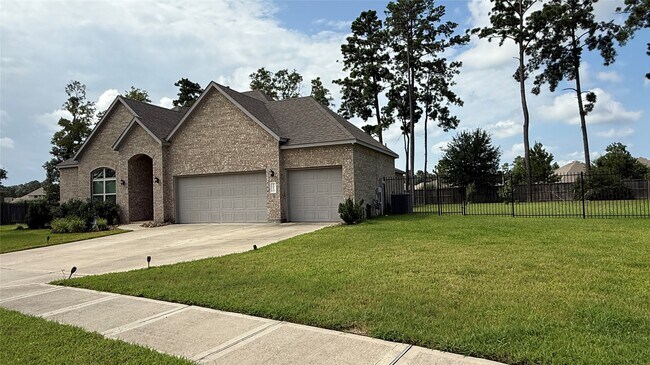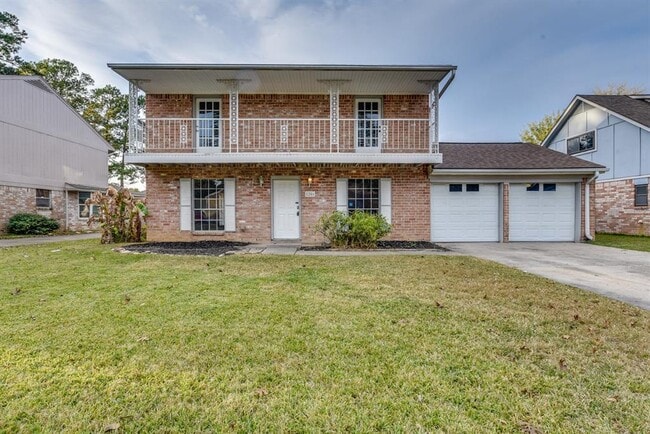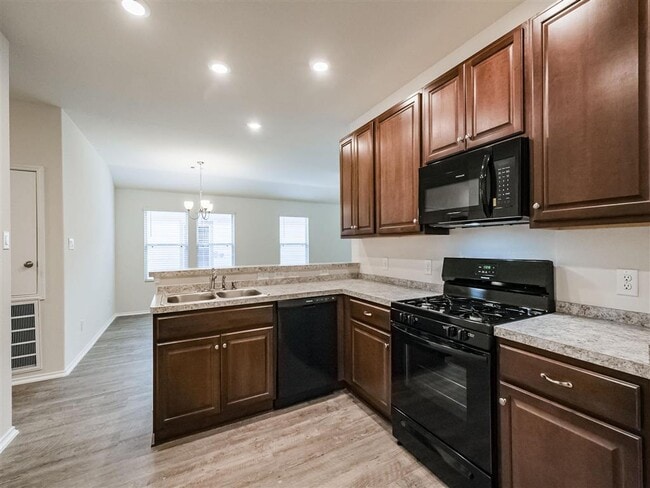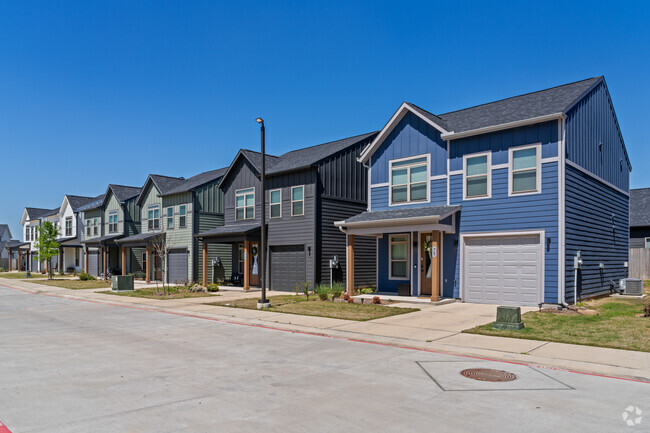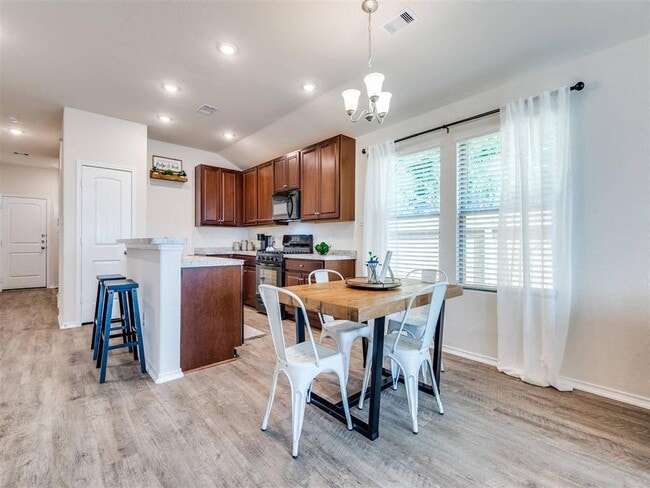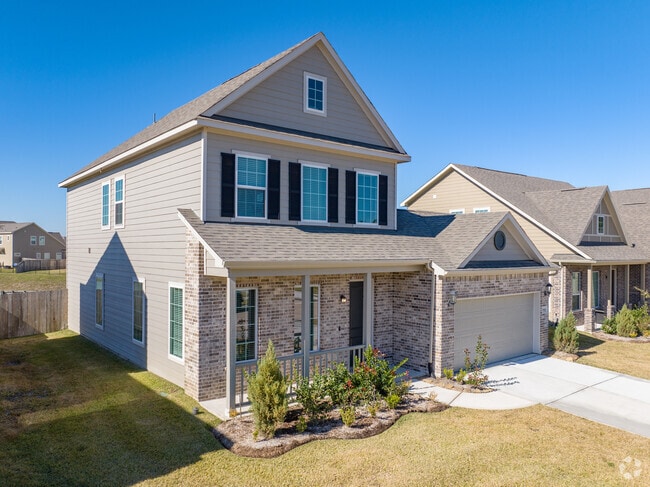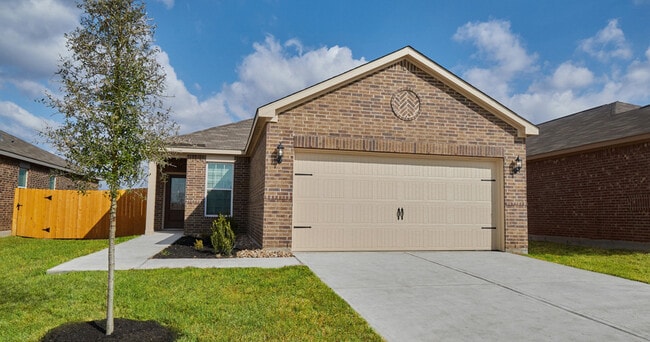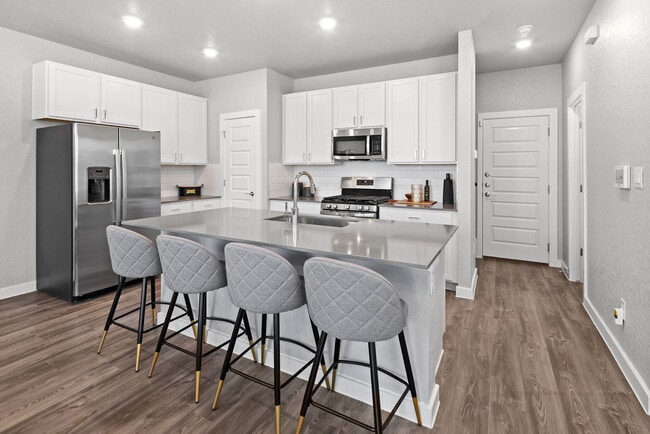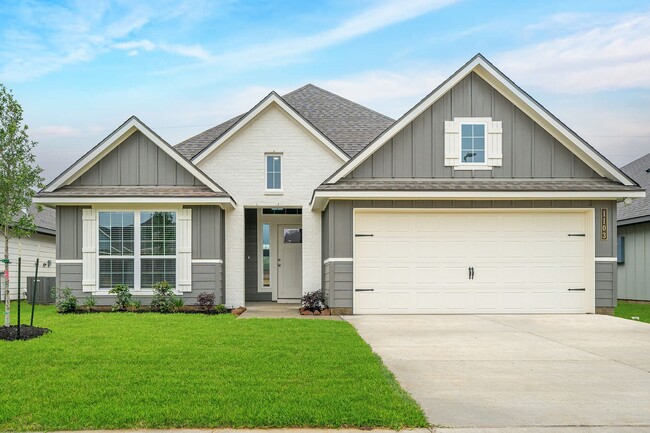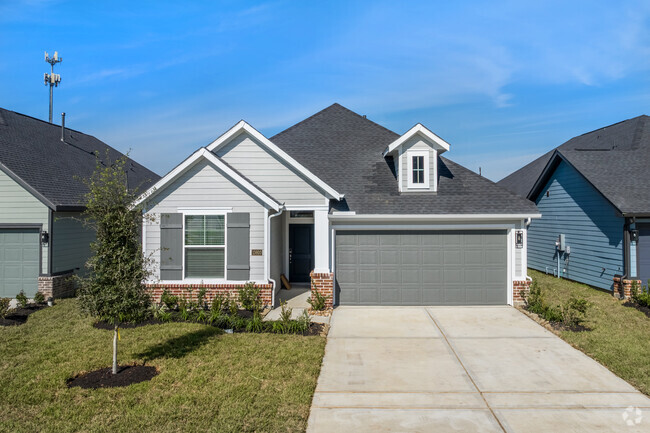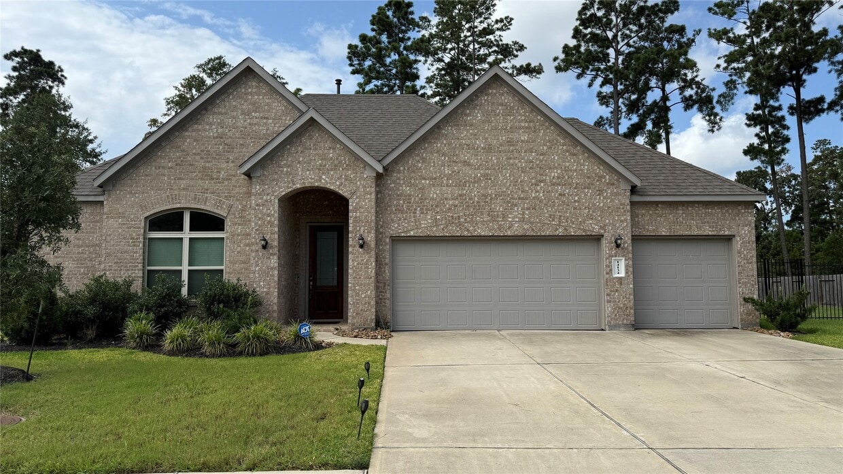14134 Aspen Woods Ct
Conroe, TX 77384
-
Bedrooms
4
-
Bathrooms
4
-
Square Feet
2,555 sq ft
-
Available
Available Now
Highlights
- Green Roof
- Clubhouse
- Deck
- Pond
- Traditional Architecture
- Hollywood Bathroom

About This Home
Luxury meets lifestyle in this stunning home in the prestigious Aspen Woods community of Conroe. This elegant residence showcases a spacious open-concept layout filled with natural light,soaring ceilings,and upscale designer finishes. The chef-inspired kitchen is equipped with premium stainless steel appliances,quartz countertops,custom cabinetry with wood wine panels,and an oversized island—ideal for both entertaining and daily living. The expansive primary suite offers a spa-like ensuite bath with a soaking tub,large walk-in shower,and huge walking master closet and dual vanities. Secondary bedrooms are well-sized and versatile w/separate shower. Enjoy outdoor living with a covered patio and peaceful and huge backyard in half acre. 3 car garages w/epoxy finish floor. Located minutes from top-rated schools,shopping,dining,and with quick access to The Woodlands,this property offers the perfect balance of comfort and convenience. MLS# 76377245
14134 Aspen Woods Ct is a house located in Montgomery County and the 77384 ZIP Code. This area is served by the Conroe Independent attendance zone.
Home Details
Home Type
Year Built
Accessible Home Design
Bedrooms and Bathrooms
Eco-Friendly Details
Flooring
Home Design
Home Security
Interior Spaces
Kitchen
Laundry
Listing and Financial Details
Lot Details
Outdoor Features
Parking
Schools
Utilities
Community Details
Amenities
Overview
Pet Policy
Recreation
Security
Contact
- Listed by Guillermo Orozco | Realty ONE Group,Experience
- Phone Number
- Contact
-
Source
 Houston Association of REALTORS®
Houston Association of REALTORS®
The master-planned community of the Woodlands sits less than 30 miles from Downtown Houston, houses over 110,000 people, and offers residents everything they need all within the neighborhood. The neighborhood's Town Center features entertainment, food, shops, and parks. The Woodlands’ proximity to downtown, combined with the neighborhood's beautiful architecture and easy commutes, makes this neighborhood ideal for anyone working downtown while preferring a more suburban location for their Texas apartment.
Learn more about living in Woodlands| Colleges & Universities | Distance | ||
|---|---|---|---|
| Colleges & Universities | Distance | ||
| Drive: | 17 min | 8.7 mi | |
| Drive: | 58 min | 35.1 mi | |
| Drive: | 58 min | 42.4 mi | |
| Drive: | 65 min | 45.5 mi |
 The GreatSchools Rating helps parents compare schools within a state based on a variety of school quality indicators and provides a helpful picture of how effectively each school serves all of its students. Ratings are on a scale of 1 (below average) to 10 (above average) and can include test scores, college readiness, academic progress, advanced courses, equity, discipline and attendance data. We also advise parents to visit schools, consider other information on school performance and programs, and consider family needs as part of the school selection process.
The GreatSchools Rating helps parents compare schools within a state based on a variety of school quality indicators and provides a helpful picture of how effectively each school serves all of its students. Ratings are on a scale of 1 (below average) to 10 (above average) and can include test scores, college readiness, academic progress, advanced courses, equity, discipline and attendance data. We also advise parents to visit schools, consider other information on school performance and programs, and consider family needs as part of the school selection process.
View GreatSchools Rating Methodology
Data provided by GreatSchools.org © 2025. All rights reserved.
You May Also Like
Similar Rentals Nearby
What Are Walk Score®, Transit Score®, and Bike Score® Ratings?
Walk Score® measures the walkability of any address. Transit Score® measures access to public transit. Bike Score® measures the bikeability of any address.
What is a Sound Score Rating?
A Sound Score Rating aggregates noise caused by vehicle traffic, airplane traffic and local sources
