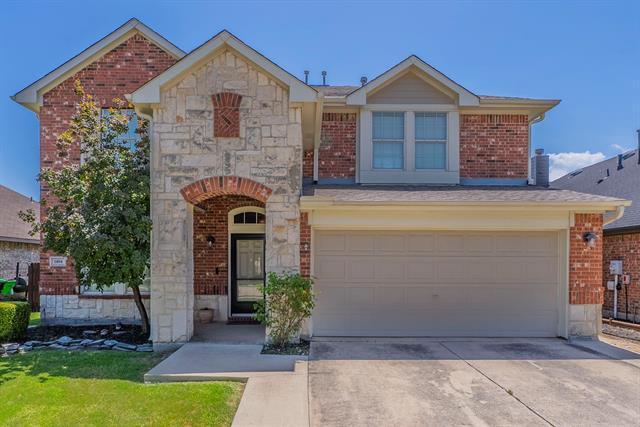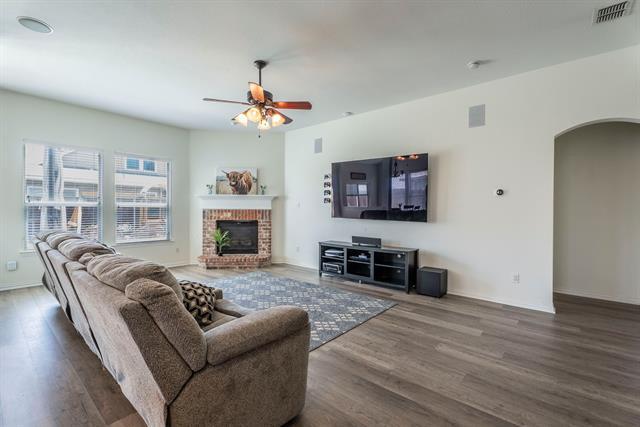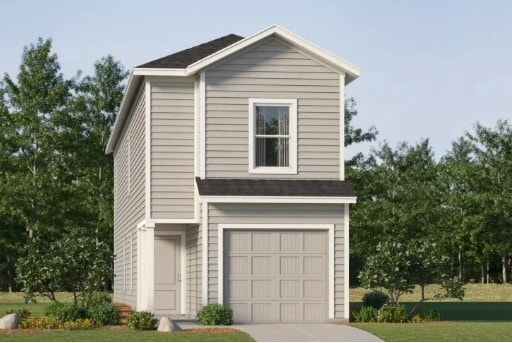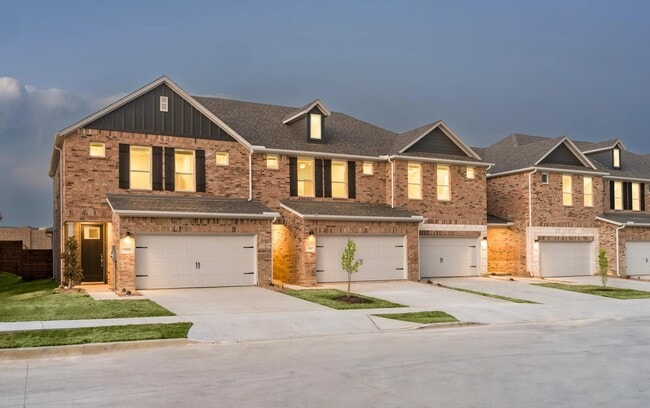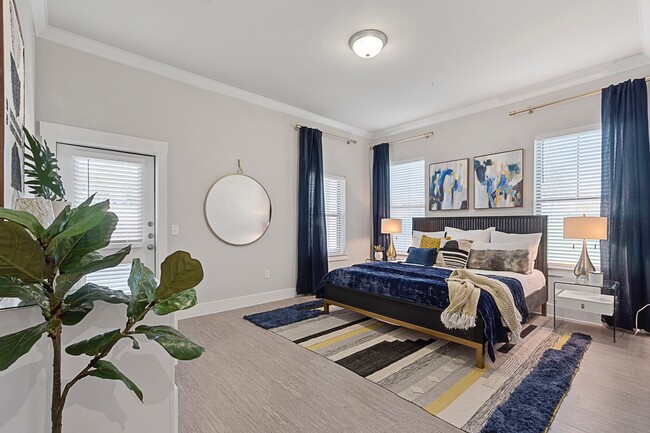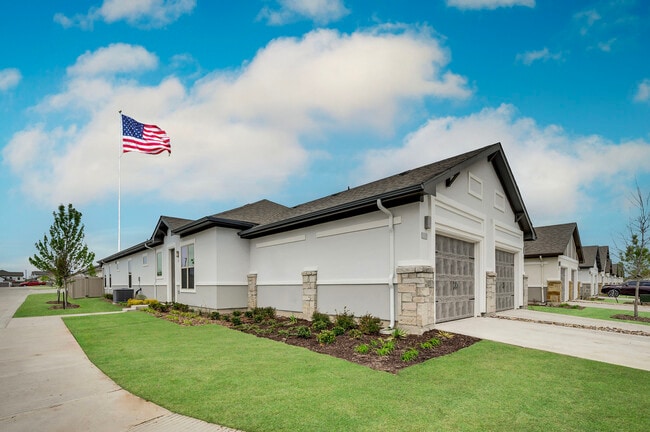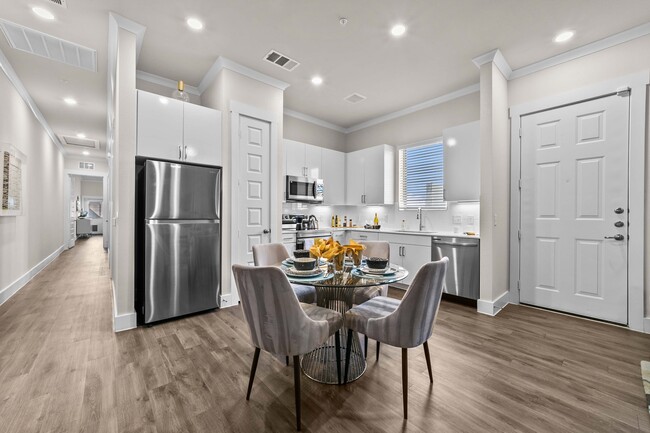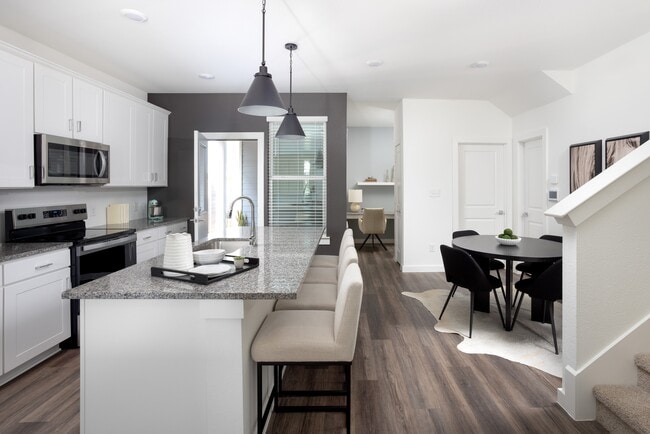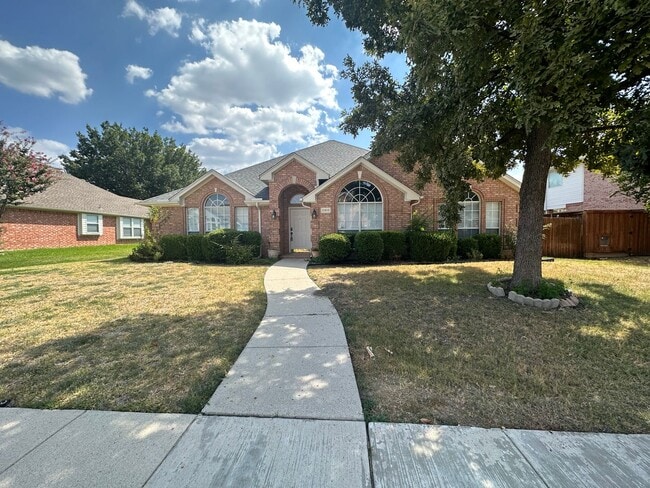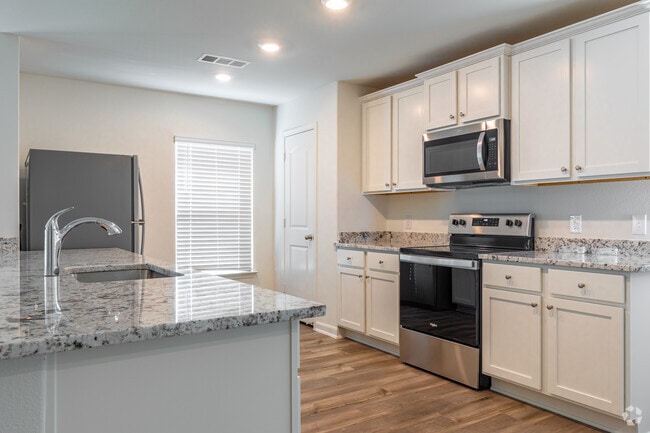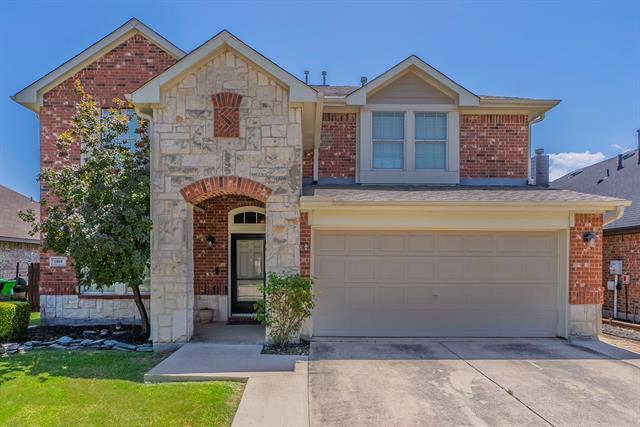1404 Kittyhawk Dr
Little Elm, TX 75068
-
Bedrooms
4
-
Bathrooms
3.5
-
Square Feet
3,409 sq ft
-
Available
Available Now
Highlights
- Open Floorplan
- Cathedral Ceiling
- Traditional Architecture
- Granite Countertops
- Walk-In Pantry
- 2 Car Direct Access Garage

About This Home
Discover your dream home in the desirable Paloma Creek community—a move-in-ready gem! Step inside to luxury vinyl plank flooring that flows seamlessly through the main living areas, creating a warm and inviting foundation. The dedicated home office boasts large windows for inspiring natural light and a ceiling fan for year-round comfort. The heart of the home is the open-concept family room, featuring a charming corner fireplace and an abundance of sunlight that enhances the airy atmosphere—perfect for gatherings and everyday living. Entertain with ease in the gourmet kitchen, complete with an expansive counter-height breakfast bar, a generous island, ample granite countertops, and abundant cabinet space. You'll love the walk-in pantry, built-in gas range with oven, dishwasher, and microwave for effortless meal prep. Retreat to the serene owner's suite, where the spa-like ensuite bath indulges with granite countertops, dual sinks, an oversized walk-in shower, a relaxing garden tub, and a spacious walk-in closet. Upstairs, discover endless fun in the game room and media room, along with generously sized bedrooms and full baths to accommodate family and guests. Outside, the private backyard offers plenty of room for entertaining, highlighted by an extended patio ideal for barbecues and relaxation. Enjoy easy access to Denton, Frisco, and Lake Lewisville for shopping, dining, and outdoor adventures. This home is ready for you—schedule your showing today!
1404 Kittyhawk Dr is a house located in Denton County and the 75068 ZIP Code. This area is served by the Denton Independent attendance zone.
Home Details
Home Type
Year Built
Bedrooms and Bathrooms
Flooring
Home Design
Interior Spaces
Kitchen
Listing and Financial Details
Lot Details
Outdoor Features
Parking
Schools
Utilities
Community Details
Overview
Pet Policy
Fees and Policies
The fees below are based on community-supplied data and may exclude additional fees and utilities.
- One-Time Basics
- Due at Application
- Application Fee Per Applicant$45
- Due at Move-In
- Security Deposit - Refundable$2,800
- Due at Application
- Garage Lot
- Street Parking
Property Fee Disclaimer: Based on community-supplied data and independent market research. Subject to change without notice. May exclude fees for mandatory or optional services and usage-based utilities.
Contact
- Listed by Amy Herzog | C21 Fine Homes Judge Fite
- Phone Number
- Contact
-
Source
 North Texas Real Estate Information System, Inc.
North Texas Real Estate Information System, Inc.
- High Speed Internet Access
- Air Conditioning
- Heating
- Cable Ready
- Fireplace
- Dishwasher
- Granite Countertops
- Island Kitchen
- Eat-in Kitchen
- Microwave
- Oven
- Range
- Carpet
- Tile Floors
- Vinyl Flooring
- Vaulted Ceiling
- Fenced Lot
If you’re interested in living lakeside surrounded by safe neighborhoods and suburban conveniences, then look no further than Little Elm. This quaint suburb goes by the motto “The Town with a Lake Attitude” in hopes that residents not only live here, but play too!
Nestled on Lewisville Lake, the majority of Little Elm’s land rests on the shoreline. Because lakefront property is so popular, the city continues to grow as well as expand its amenities offered. Situated just 37 miles northwest of Dallas, residents have access to one of the state’s biggest cities with loads of business opportunities and attractions.
Supermarkets, retailers, parks, and restaurants are all within reach from your Little Elm apartment. Excellent schools belong to the Little Elm Independent School District, and residents love taking a trip to Little Elm Park’s sprawling beach, open lawns, and athletic fields.
Learn more about living in Little Elm| Colleges & Universities | Distance | ||
|---|---|---|---|
| Colleges & Universities | Distance | ||
| Drive: | 19 min | 13.1 mi | |
| Drive: | 25 min | 15.3 mi | |
| Drive: | 25 min | 16.6 mi | |
| Drive: | 33 min | 24.1 mi |
 The GreatSchools Rating helps parents compare schools within a state based on a variety of school quality indicators and provides a helpful picture of how effectively each school serves all of its students. Ratings are on a scale of 1 (below average) to 10 (above average) and can include test scores, college readiness, academic progress, advanced courses, equity, discipline and attendance data. We also advise parents to visit schools, consider other information on school performance and programs, and consider family needs as part of the school selection process.
The GreatSchools Rating helps parents compare schools within a state based on a variety of school quality indicators and provides a helpful picture of how effectively each school serves all of its students. Ratings are on a scale of 1 (below average) to 10 (above average) and can include test scores, college readiness, academic progress, advanced courses, equity, discipline and attendance data. We also advise parents to visit schools, consider other information on school performance and programs, and consider family needs as part of the school selection process.
View GreatSchools Rating Methodology
Data provided by GreatSchools.org © 2025. All rights reserved.
You May Also Like
Similar Rentals Nearby
What Are Walk Score®, Transit Score®, and Bike Score® Ratings?
Walk Score® measures the walkability of any address. Transit Score® measures access to public transit. Bike Score® measures the bikeability of any address.
What is a Sound Score Rating?
A Sound Score Rating aggregates noise caused by vehicle traffic, airplane traffic and local sources
